Black Powder Room Design Ideas with a Vessel Sink
Refine by:
Budget
Sort by:Popular Today
121 - 140 of 927 photos
Item 1 of 3
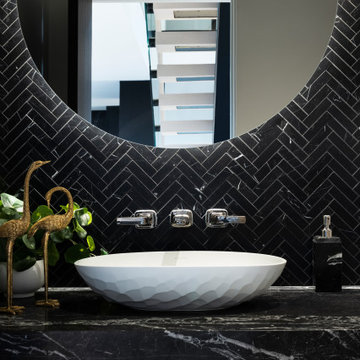
Photo of a small modern powder room in Vancouver with black cabinets, a one-piece toilet, black tile, cement tile, black walls, light hardwood floors, a vessel sink, marble benchtops, black benchtops and a floating vanity.
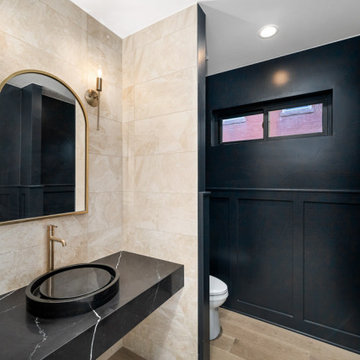
Industrial powder room in Denver with black cabinets, a two-piece toilet, beige tile, porcelain tile, black walls, light hardwood floors, a vessel sink, quartzite benchtops, brown floor, black benchtops and a floating vanity.
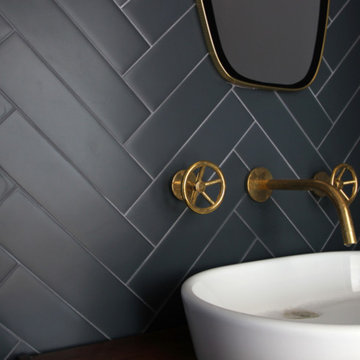
Photo of a mid-sized contemporary powder room in Los Angeles with black tile, porcelain tile, black walls and a vessel sink.

Powder room - Elitis vinyl wallpaper with red travertine and grey mosaics. Vessel bowl sink with black wall mounted tapware. Custom lighting. Navy painted ceiling and terrazzo floor.
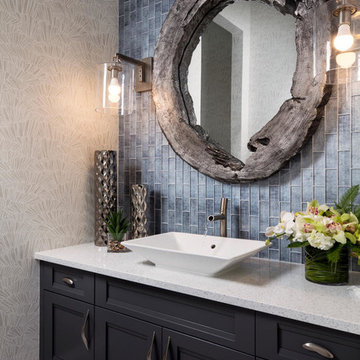
Beach style powder room in Miami with recessed-panel cabinets, black cabinets, gray tile, grey walls, a vessel sink, grey floor and white benchtops.
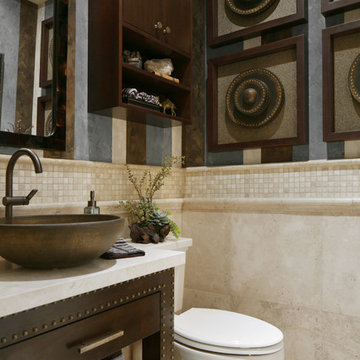
Custom designed Powder Room for a client In Villa Park, California.
Photo of a small transitional powder room in Orange County with a vessel sink, flat-panel cabinets, dark wood cabinets, limestone benchtops, a two-piece toilet, beige tile, travertine floors and limestone.
Photo of a small transitional powder room in Orange County with a vessel sink, flat-panel cabinets, dark wood cabinets, limestone benchtops, a two-piece toilet, beige tile, travertine floors and limestone.
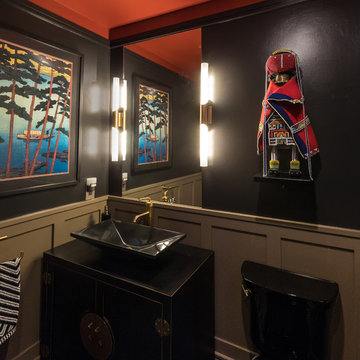
Amy Pearman, Boyd Pearman Photography
Design ideas for a small transitional powder room in Other with dark wood cabinets, a two-piece toilet, dark hardwood floors, a vessel sink, wood benchtops, brown floor, brown benchtops and furniture-like cabinets.
Design ideas for a small transitional powder room in Other with dark wood cabinets, a two-piece toilet, dark hardwood floors, a vessel sink, wood benchtops, brown floor, brown benchtops and furniture-like cabinets.
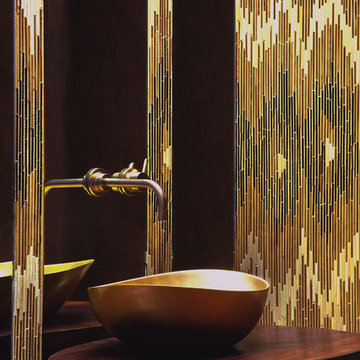
Photo by Jeff Roffman
Design ideas for a small transitional powder room in Atlanta with a vessel sink, wood benchtops, multi-coloured tile, brown walls and matchstick tile.
Design ideas for a small transitional powder room in Atlanta with a vessel sink, wood benchtops, multi-coloured tile, brown walls and matchstick tile.
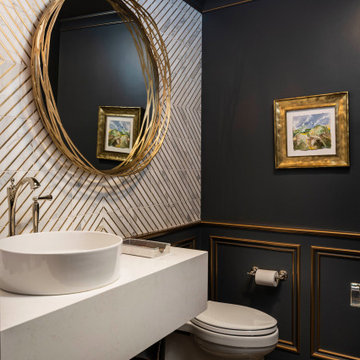
These homeowners came to us to renovate a number of areas of their home. In their formal powder bath they wanted a sophisticated polished room that was elegant and custom in design. The formal powder was designed around stunning marble and gold wall tile with a custom starburst layout coming from behind the center of the birds nest round brass mirror. A white floating quartz countertop houses a vessel bowl sink and vessel bowl height faucet in polished nickel, wood panel and molding’s were painted black with a gold leaf detail which carried over to the ceiling for the WOW.
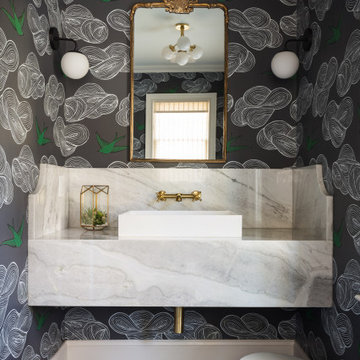
Photo of a small modern powder room in New York with open cabinets, a two-piece toilet, multi-coloured walls, slate floors, a vessel sink, marble benchtops, black floor and white benchtops.
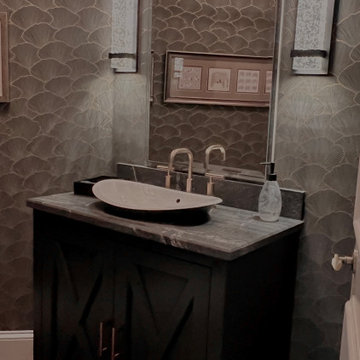
Kohler Semi recessed sink, Purist Brushed Bronze Faucet Phillip Jeffrey Gray and Gold wallpaper
This is an example of a mid-sized traditional powder room with furniture-like cabinets, grey cabinets, black walls, dark hardwood floors, a vessel sink, granite benchtops, brown floor, grey benchtops, a freestanding vanity and wallpaper.
This is an example of a mid-sized traditional powder room with furniture-like cabinets, grey cabinets, black walls, dark hardwood floors, a vessel sink, granite benchtops, brown floor, grey benchtops, a freestanding vanity and wallpaper.
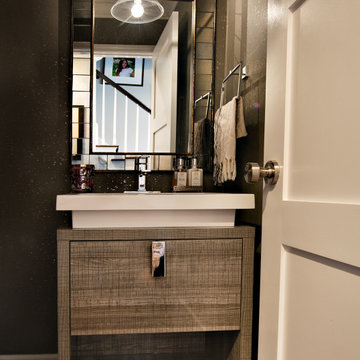
What a joy to bring this exciting renovation to a loyal client: a family of 6 that has called this Highland Park house, “home” for over 25 years. This relationship began in 2017 when we designed their living room, girls’ bedrooms, powder room, and in-home office. We were thrilled when they entrusted us again with their kitchen, family room, dining room, and laundry area design. Their first floor became our JSDG playground…
Our priority was to bring fresh, flowing energy to the family’s first floor. We started by removing partial walls to create a more open floor plan and transformed a once huge fireplace into a modern bar set up. We reconfigured a stunning, ventless fireplace and oriented it floor to ceiling tile in the family room. Our second priority was to create an outdoor space for safe socializing during the pandemic, as we executed this project during the thick of it. We designed the entire outdoor area with the utmost intention and consulted on the gorgeous outdoor paint selections. Stay tuned for photos of this outdoors space on the site soon!
Overall, this project was a true labor of love. We are grateful to again bring beauty, flow and function to this beloved client’s warm home.

Rodwin Architecture & Skycastle Homes
Location: Boulder, Colorado, USA
Interior design, space planning and architectural details converge thoughtfully in this transformative project. A 15-year old, 9,000 sf. home with generic interior finishes and odd layout needed bold, modern, fun and highly functional transformation for a large bustling family. To redefine the soul of this home, texture and light were given primary consideration. Elegant contemporary finishes, a warm color palette and dramatic lighting defined modern style throughout. A cascading chandelier by Stone Lighting in the entry makes a strong entry statement. Walls were removed to allow the kitchen/great/dining room to become a vibrant social center. A minimalist design approach is the perfect backdrop for the diverse art collection. Yet, the home is still highly functional for the entire family. We added windows, fireplaces, water features, and extended the home out to an expansive patio and yard.
The cavernous beige basement became an entertaining mecca, with a glowing modern wine-room, full bar, media room, arcade, billiards room and professional gym.
Bathrooms were all designed with personality and craftsmanship, featuring unique tiles, floating wood vanities and striking lighting.
This project was a 50/50 collaboration between Rodwin Architecture and Kimball Modern
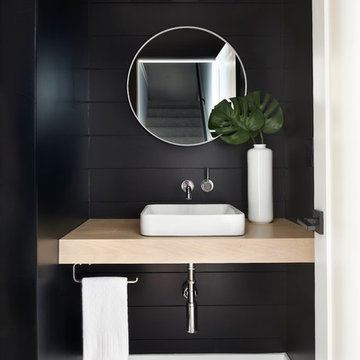
This is an example of a mid-sized transitional powder room in Denver with black walls, porcelain floors, a vessel sink, wood benchtops and multi-coloured floor.
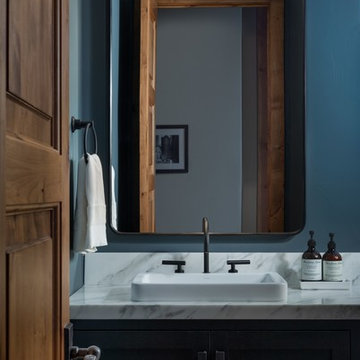
Design ideas for a transitional powder room in Denver with shaker cabinets, black cabinets, blue walls, a vessel sink and white benchtops.
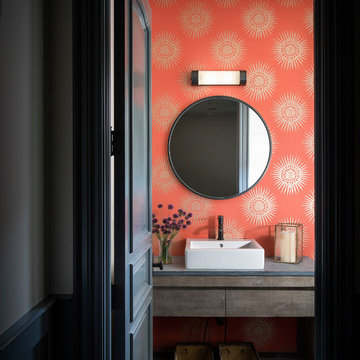
Inspiration for a small transitional powder room in Detroit with flat-panel cabinets, dark wood cabinets, orange walls, dark hardwood floors, a vessel sink, brown floor and grey benchtops.
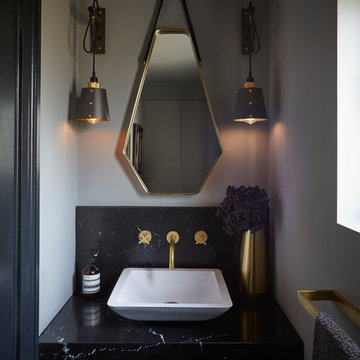
Inspiration for a small contemporary powder room in Hertfordshire with grey walls, a vessel sink, marble benchtops, black benchtops, black tile and marble.
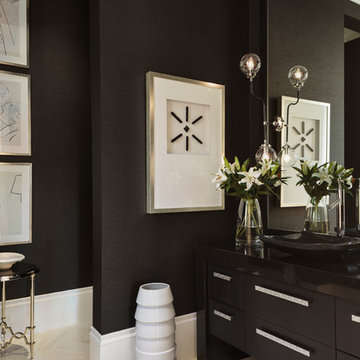
Transitional powder room in Miami with black cabinets, black walls, a vessel sink, beige floor and flat-panel cabinets.
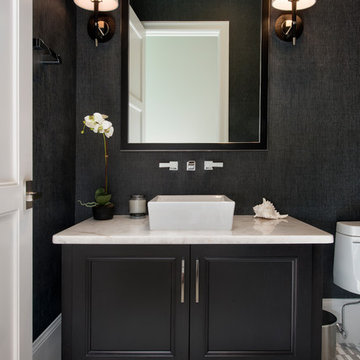
Clay Cox, Kitchen Designer; Giovanni Photography
Inspiration for a mid-sized transitional powder room in Miami with recessed-panel cabinets, black cabinets, a two-piece toilet, black walls, ceramic floors, a vessel sink, engineered quartz benchtops and multi-coloured floor.
Inspiration for a mid-sized transitional powder room in Miami with recessed-panel cabinets, black cabinets, a two-piece toilet, black walls, ceramic floors, a vessel sink, engineered quartz benchtops and multi-coloured floor.
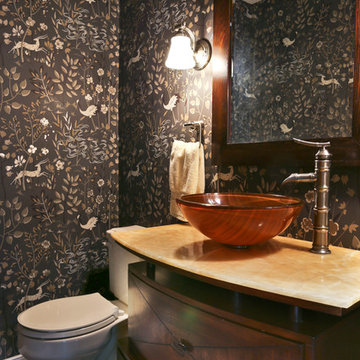
Mid-sized eclectic powder room in DC Metro with flat-panel cabinets, dark wood cabinets, a one-piece toilet, black walls, ceramic floors, a vessel sink, limestone benchtops and grey floor.
Black Powder Room Design Ideas with a Vessel Sink
7