Black Powder Room Design Ideas with Multi-coloured Walls
Refine by:
Budget
Sort by:Popular Today
1 - 20 of 353 photos
Item 1 of 3
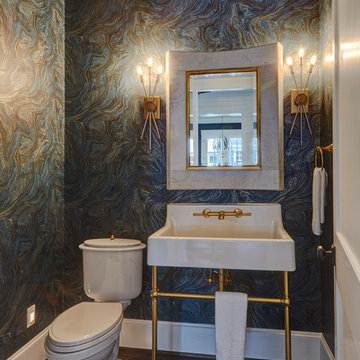
Mike Kaskel
Small traditional powder room in Houston with a two-piece toilet, multi-coloured walls, dark hardwood floors, a console sink and brown floor.
Small traditional powder room in Houston with a two-piece toilet, multi-coloured walls, dark hardwood floors, a console sink and brown floor.

Photo of a small transitional powder room in Minneapolis with a wall-mount sink, wallpaper and multi-coloured walls.

Download our free ebook, Creating the Ideal Kitchen. DOWNLOAD NOW
The homeowners built their traditional Colonial style home 17 years’ ago. It was in great shape but needed some updating. Over the years, their taste had drifted into a more contemporary realm, and they wanted our help to bridge the gap between traditional and modern.
We decided the layout of the kitchen worked well in the space and the cabinets were in good shape, so we opted to do a refresh with the kitchen. The original kitchen had blond maple cabinets and granite countertops. This was also a great opportunity to make some updates to the functionality that they were hoping to accomplish.
After re-finishing all the first floor wood floors with a gray stain, which helped to remove some of the red tones from the red oak, we painted the cabinetry Benjamin Moore “Repose Gray” a very soft light gray. The new countertops are hardworking quartz, and the waterfall countertop to the left of the sink gives a bit of the contemporary flavor.
We reworked the refrigerator wall to create more pantry storage and eliminated the double oven in favor of a single oven and a steam oven. The existing cooktop was replaced with a new range paired with a Venetian plaster hood above. The glossy finish from the hood is echoed in the pendant lights. A touch of gold in the lighting and hardware adds some contrast to the gray and white. A theme we repeated down to the smallest detail illustrated by the Jason Wu faucet by Brizo with its similar touches of white and gold (the arrival of which we eagerly awaited for months due to ripples in the supply chain – but worth it!).
The original breakfast room was pleasant enough with its windows looking into the backyard. Now with its colorful window treatments, new blue chairs and sculptural light fixture, this space flows seamlessly into the kitchen and gives more of a punch to the space.
The original butler’s pantry was functional but was also starting to show its age. The new space was inspired by a wallpaper selection that our client had set aside as a possibility for a future project. It worked perfectly with our pallet and gave a fun eclectic vibe to this functional space. We eliminated some upper cabinets in favor of open shelving and painted the cabinetry in a high gloss finish, added a beautiful quartzite countertop and some statement lighting. The new room is anything but cookie cutter.
Next the mudroom. You can see a peek of the mudroom across the way from the butler’s pantry which got a facelift with new paint, tile floor, lighting and hardware. Simple updates but a dramatic change! The first floor powder room got the glam treatment with its own update of wainscoting, wallpaper, console sink, fixtures and artwork. A great little introduction to what’s to come in the rest of the home.
The whole first floor now flows together in a cohesive pallet of green and blue, reflects the homeowner’s desire for a more modern aesthetic, and feels like a thoughtful and intentional evolution. Our clients were wonderful to work with! Their style meshed perfectly with our brand aesthetic which created the opportunity for wonderful things to happen. We know they will enjoy their remodel for many years to come!
Photography by Margaret Rajic Photography

Inspiration for a small transitional powder room in Philadelphia with a two-piece toilet, multi-coloured walls, a wall-mount sink, multi-coloured floor and wallpaper.
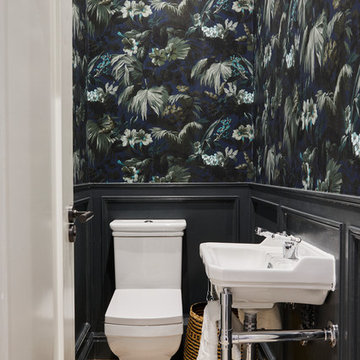
house of hackney wall paper at our recent project in chiswick
Design ideas for a transitional powder room in London with multi-coloured walls, a console sink and beige floor.
Design ideas for a transitional powder room in London with multi-coloured walls, a console sink and beige floor.
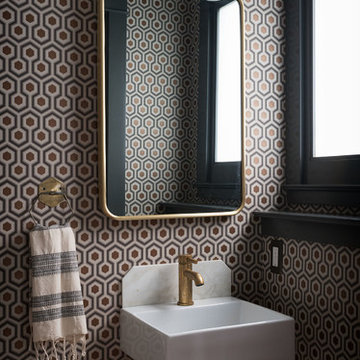
This is an example of a transitional powder room in Seattle with multi-coloured walls and a wall-mount sink.
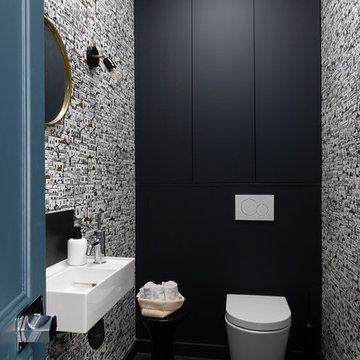
Crédits photo: Alexis Paoli
Photo of a mid-sized contemporary powder room in Paris with a wall-mount toilet, porcelain floors, a wall-mount sink, black floor and multi-coloured walls.
Photo of a mid-sized contemporary powder room in Paris with a wall-mount toilet, porcelain floors, a wall-mount sink, black floor and multi-coloured walls.
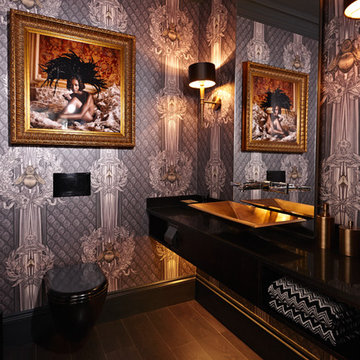
Contemporary powder room in London with multi-coloured walls, a drop-in sink, a wall-mount toilet, dark hardwood floors, brown floor and black benchtops.
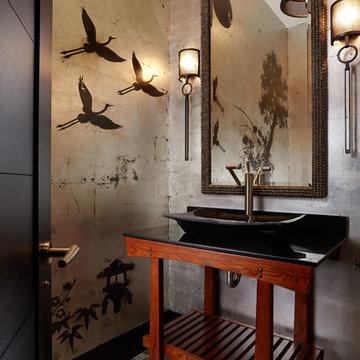
Kim Sargent
Design ideas for a small asian powder room in Wichita with a vessel sink, open cabinets, dark wood cabinets, multi-coloured walls, mosaic tile floors, granite benchtops, beige floor and black benchtops.
Design ideas for a small asian powder room in Wichita with a vessel sink, open cabinets, dark wood cabinets, multi-coloured walls, mosaic tile floors, granite benchtops, beige floor and black benchtops.
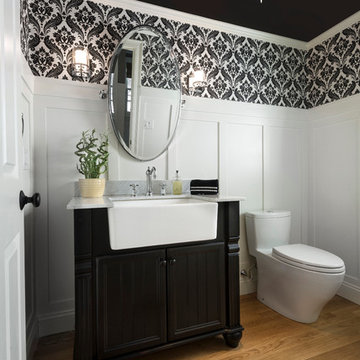
This traditional powder room gets a dramatic punch with a petite crystal chandelier, Graham and Brown Vintage Flock wallpaper above the wainscoting, and a black ceiling. The ceiling is Benjamin Moore's Twilight Zone 2127-10 in a pearl finish. White trim is a custom mix. Photo by Joseph St. Pierre.

Photo of a transitional powder room in Chicago with shaker cabinets, dark wood cabinets, multi-coloured walls, light hardwood floors, an undermount sink, grey floor, black benchtops, a floating vanity and wallpaper.

Jewel-box powder room in the Marina District of San Francisco. Contemporary and vintage design details combine for a charming look.
Photo of a small transitional powder room in San Francisco with panelled walls, wallpaper, multi-coloured walls, a vessel sink, white benchtops and a built-in vanity.
Photo of a small transitional powder room in San Francisco with panelled walls, wallpaper, multi-coloured walls, a vessel sink, white benchtops and a built-in vanity.

Well, we chose to go wild in this room which was all designed around the sink that was found in a lea market in Baku, Azerbaijan.
Design ideas for a small eclectic powder room in London with green cabinets, a two-piece toilet, white tile, ceramic tile, multi-coloured walls, cement tiles, marble benchtops, multi-coloured floor, green benchtops, a floating vanity, wallpaper and wallpaper.
Design ideas for a small eclectic powder room in London with green cabinets, a two-piece toilet, white tile, ceramic tile, multi-coloured walls, cement tiles, marble benchtops, multi-coloured floor, green benchtops, a floating vanity, wallpaper and wallpaper.
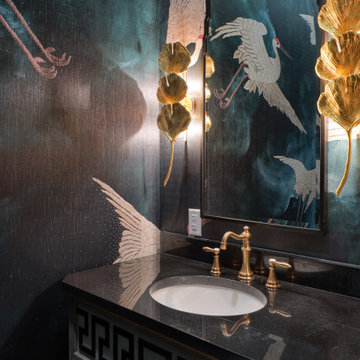
This penthouse in an industrial warehouse pairs old and new for versatility, function, and beauty. The elegant powder room features flying cranes on a moody dark teal wallpaper, 3-tiered gold lotus leaf stack sconces on either side of a beveled mirror, and a furniture style vanity with black counter and gold faucet.
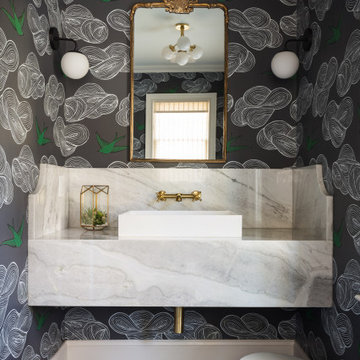
Photo of a small modern powder room in New York with open cabinets, a two-piece toilet, multi-coloured walls, slate floors, a vessel sink, marble benchtops, black floor and white benchtops.
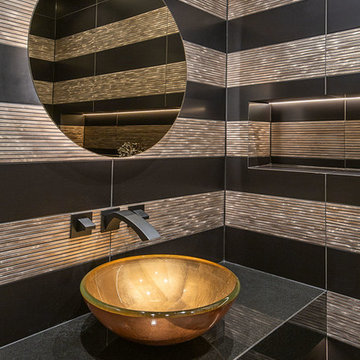
Letta London has achieved this project by working with interior designer and client in mind.
Brief was to create modern yet striking guest cloakroom and this was for sure achieved.
Client is very happy with the result.
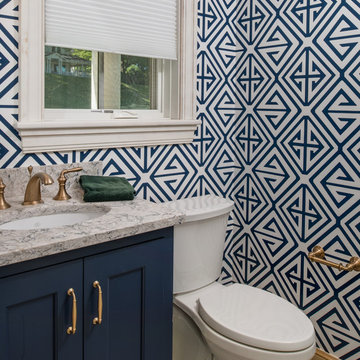
You’d never know by looking at this stunning cottage that the project began by raising the entire home six feet above the foundation. The Birchwood field team used their expertise to carefully lift the home in order to pour an entirely new foundation. With the base of the home secure, our craftsmen moved indoors to remodel the home’s kitchen and bathrooms.
The sleek kitchen features gray, custom made inlay cabinetry that brings out the detail in the one of a kind quartz countertop. A glitzy marble tile backsplash completes the contemporary styled kitchen.
Photo credit: Phoenix Photographic
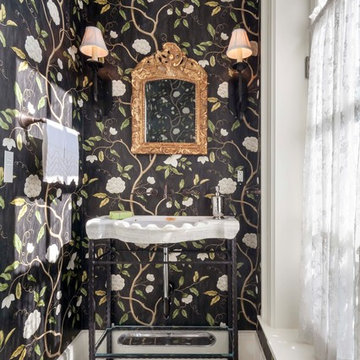
The checkered marble floor continues into a formal powder room.
This is an example of a small traditional powder room in Other with multi-coloured walls, a console sink, multi-coloured floor and marble floors.
This is an example of a small traditional powder room in Other with multi-coloured walls, a console sink, multi-coloured floor and marble floors.
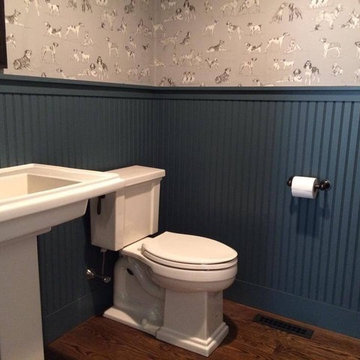
Inspiration for a mid-sized country powder room in Providence with a two-piece toilet, multi-coloured walls, dark hardwood floors, a pedestal sink and brown floor.
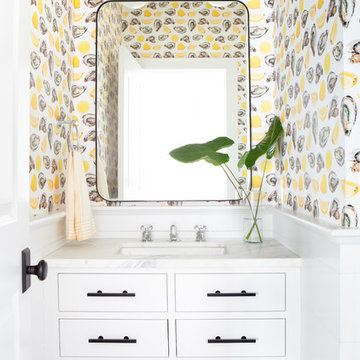
Architectural advisement, Interior Design, Custom Furniture Design & Art Curation by Chango & Co.
Photography by Sarah Elliott
See the feature in Domino Magazine
Black Powder Room Design Ideas with Multi-coloured Walls
1