Black Powder Room Design Ideas with Open Cabinets
Refine by:
Budget
Sort by:Popular Today
81 - 100 of 245 photos
Item 1 of 3

This is an example of a large country powder room in Other with open cabinets, green cabinets, medium hardwood floors, a vessel sink, a floating vanity, wood, wood walls, brown walls, brown floor and green benchtops.
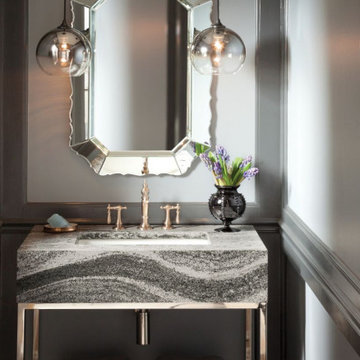
CAMBRIA QUARTZ SURFACE: Vanity top and apron front.
Roxwell presents elegant serpentine swaths of gray dappled with white, black, and charcoal flecks, and a hint of sparkle to create the striking effect of a refined granular texture.
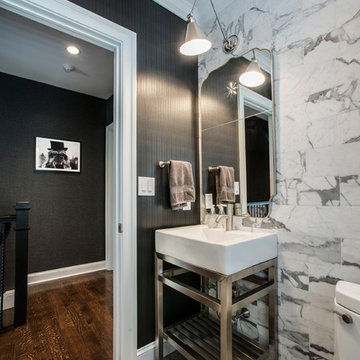
Photo of a transitional powder room in Philadelphia with open cabinets, multi-coloured walls, an integrated sink and grey floor.
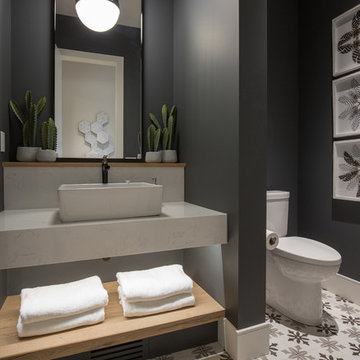
Adrian Shellard Photography
This is an example of a large country powder room in Calgary with open cabinets, a vessel sink, engineered quartz benchtops and white benchtops.
This is an example of a large country powder room in Calgary with open cabinets, a vessel sink, engineered quartz benchtops and white benchtops.
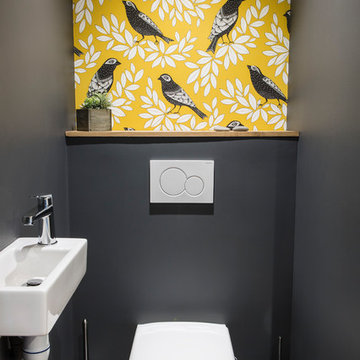
Renaud Konopnicki
Design ideas for a mid-sized contemporary powder room in Paris with open cabinets, a wall-mount toilet, black walls, ceramic floors, a vessel sink, tile benchtops and black floor.
Design ideas for a mid-sized contemporary powder room in Paris with open cabinets, a wall-mount toilet, black walls, ceramic floors, a vessel sink, tile benchtops and black floor.
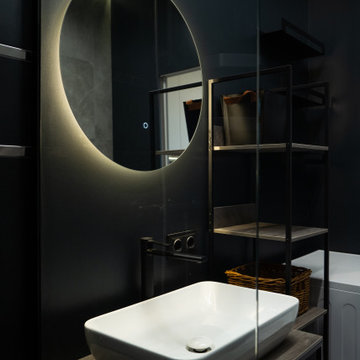
Design ideas for a small industrial powder room in Moscow with open cabinets, black cabinets, a wall-mount toilet, black tile, porcelain tile, porcelain floors, a drop-in sink, wood benchtops, black floor, brown benchtops and a freestanding vanity.
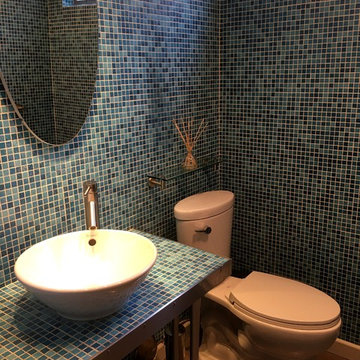
powder room, blue powder room ,
Photo of a mid-sized modern powder room in Orange County with open cabinets, tile benchtops, a two-piece toilet, blue tile, mosaic tile, blue walls, porcelain floors, a vessel sink, beige floor and blue benchtops.
Photo of a mid-sized modern powder room in Orange County with open cabinets, tile benchtops, a two-piece toilet, blue tile, mosaic tile, blue walls, porcelain floors, a vessel sink, beige floor and blue benchtops.
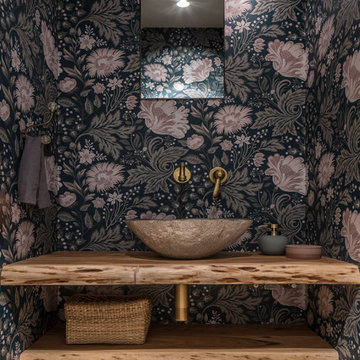
Proyecto realizado por The Room Studio
Fotografías: Mauricio Fuertes
Small traditional powder room in Barcelona with open cabinets, beige cabinets, beige walls, medium hardwood floors, a vessel sink, wood benchtops, brown floor and brown benchtops.
Small traditional powder room in Barcelona with open cabinets, beige cabinets, beige walls, medium hardwood floors, a vessel sink, wood benchtops, brown floor and brown benchtops.
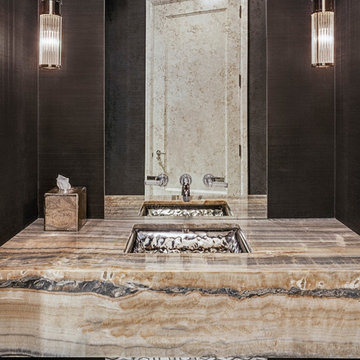
Powder room with wall mounted faucet and beaten metal sink
Design ideas for a mid-sized modern powder room in New York with open cabinets, ceramic floors, an undermount sink, onyx benchtops, multi-coloured floor and multi-coloured benchtops.
Design ideas for a mid-sized modern powder room in New York with open cabinets, ceramic floors, an undermount sink, onyx benchtops, multi-coloured floor and multi-coloured benchtops.
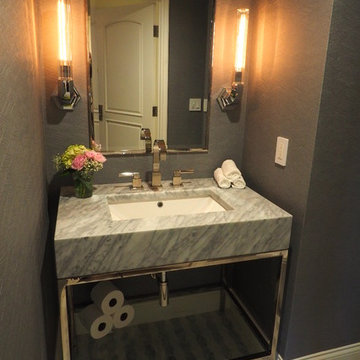
This is an example of a mid-sized transitional powder room in Los Angeles with open cabinets, grey walls, marble floors, an undermount sink, marble benchtops, multi-coloured floor and grey benchtops.
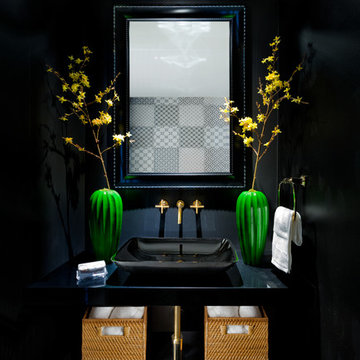
Feature in: Luxe Magazine Miami & South Florida Luxury Magazine
If visitors to Robyn and Allan Webb’s one-bedroom Miami apartment expect the typical all-white Miami aesthetic, they’ll be pleasantly surprised upon stepping inside. There, bold theatrical colors, like a black textured wallcovering and bright teal sofa, mix with funky patterns,
such as a black-and-white striped chair, to create a space that exudes charm. In fact, it’s the wife’s style that initially inspired the design for the home on the 20th floor of a Brickell Key high-rise. “As soon as I saw her with a green leather jacket draped across her shoulders, I knew we would be doing something chic that was nothing like the typical all- white modern Miami aesthetic,” says designer Maite Granda of Robyn’s ensemble the first time they met. The Webbs, who often vacation in Paris, also had a clear vision for their new Miami digs: They wanted it to exude their own modern interpretation of French decor.
“We wanted a home that was luxurious and beautiful,”
says Robyn, noting they were downsizing from a four-story residence in Alexandria, Virginia. “But it also had to be functional.”
To read more visit: https:
https://maitegranda.com/wp-content/uploads/2018/01/LX_MIA18_HOM_MaiteGranda_10.pdf
Rolando Diaz
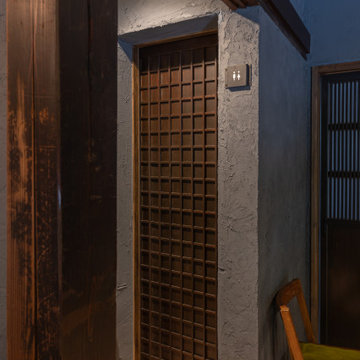
Photo of a small powder room in Other with open cabinets, a one-piece toilet, blue walls, vinyl floors, a freestanding vanity, beige floor and wallpaper.
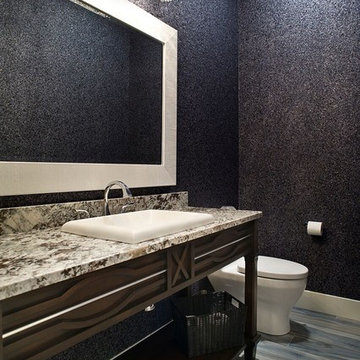
This stunning powder bath is lit with the sparkle of a James Moder crystal chandelier.
Interior Design by Sue Hitt, New Interiors Design. Photography by Cipher Imaging.
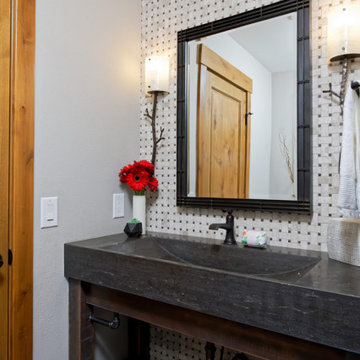
Our Denver studio designed this home to reflect the stunning mountains that it is surrounded by. See how we did it.
---
Project designed by Denver, Colorado interior designer Margarita Bravo. She serves Denver as well as surrounding areas such as Cherry Hills Village, Englewood, Greenwood Village, and Bow Mar.
For more about MARGARITA BRAVO, click here: https://www.margaritabravo.com/
To learn more about this project, click here: https://www.margaritabravo.com/portfolio/mountain-chic-modern-rustic-home-denver/
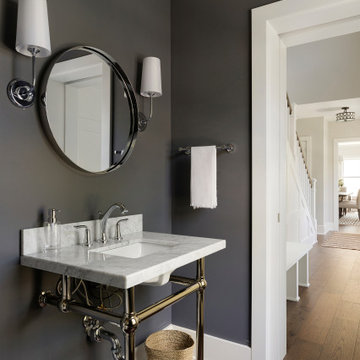
Powder Bathroom
Small traditional powder room in Minneapolis with open cabinets, grey walls, dark hardwood floors, an undermount sink, engineered quartz benchtops, brown floor, white benchtops and a freestanding vanity.
Small traditional powder room in Minneapolis with open cabinets, grey walls, dark hardwood floors, an undermount sink, engineered quartz benchtops, brown floor, white benchtops and a freestanding vanity.
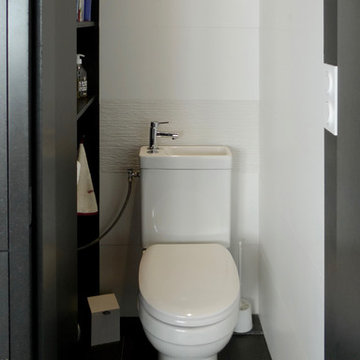
les toilettes compactes accueillent un lave-mais sur la réserve d'eau et des rangements et un chauffe eau encastré derrières des étagères. Aucune place n'est perdue.
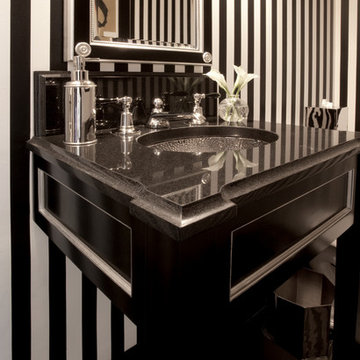
Green Cherry Photography
This is an example of a transitional powder room in Chicago with open cabinets, black cabinets, multi-coloured walls and an undermount sink.
This is an example of a transitional powder room in Chicago with open cabinets, black cabinets, multi-coloured walls and an undermount sink.
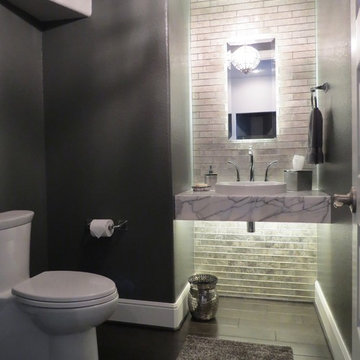
Design ideas for a small contemporary powder room in Houston with grey walls, medium hardwood floors, brown floor, open cabinets, a one-piece toilet, gray tile, glass tile, a vessel sink and marble benchtops.
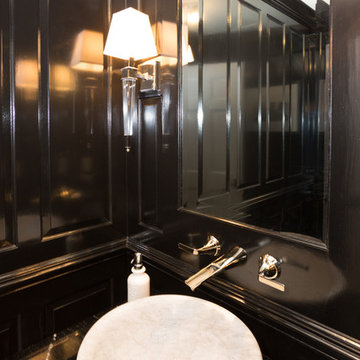
Photography by Jaime Martorano
Inspiration for a small traditional powder room in New York with open cabinets, dark wood cabinets, black walls, marble floors, a vessel sink and granite benchtops.
Inspiration for a small traditional powder room in New York with open cabinets, dark wood cabinets, black walls, marble floors, a vessel sink and granite benchtops.
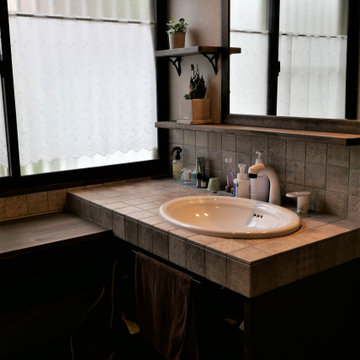
窓際に移動した造作の洗面化粧台は、段差を付けたカウンターを設置。椅子に座ってスキンケアができる。その横には洗濯機や衣類、タオルを入れる収納も備えて、デザインと機能性が両立する設計に。
Design ideas for a small powder room in Fukuoka with open cabinets, white cabinets, beige tile, porcelain tile, an undermount sink, tile benchtops, beige benchtops, wallpaper and wallpaper.
Design ideas for a small powder room in Fukuoka with open cabinets, white cabinets, beige tile, porcelain tile, an undermount sink, tile benchtops, beige benchtops, wallpaper and wallpaper.
Black Powder Room Design Ideas with Open Cabinets
5