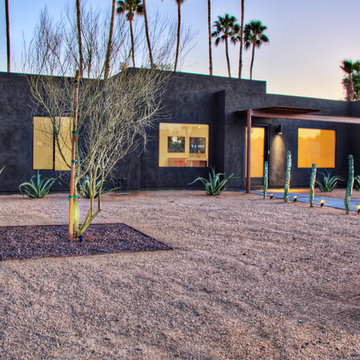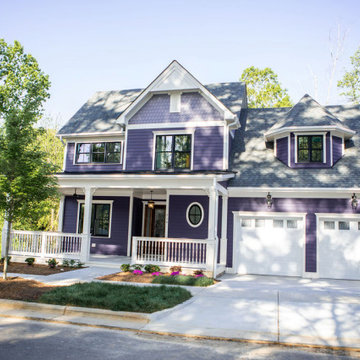Black, Purple Exterior Design Ideas
Refine by:
Budget
Sort by:Popular Today
221 - 240 of 11,067 photos
Item 1 of 3
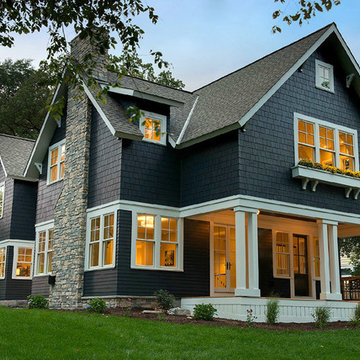
This is an example of a large transitional two-storey black exterior in Minneapolis with wood siding and a hip roof.
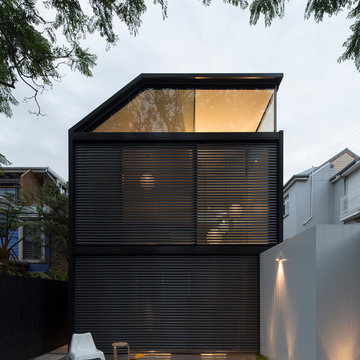
Brett Boardman
Mid-sized contemporary two-storey black exterior in Sydney.
Mid-sized contemporary two-storey black exterior in Sydney.

The exterior of this Seattle modern house designed by chadbourne + doss architects is a composition of wood, steel, and cement panel. 4 floors and a roof deck connect indoors and out and provide framed views of Portage Bay.
Photo by Benjamin Benschneider

Our clients relocated to Ann Arbor and struggled to find an open layout home that was fully functional for their family. We worked to create a modern inspired home with convenient features and beautiful finishes.
This 4,500 square foot home includes 6 bedrooms, and 5.5 baths. In addition to that, there is a 2,000 square feet beautifully finished basement. It has a semi-open layout with clean lines to adjacent spaces, and provides optimum entertaining for both adults and kids.
The interior and exterior of the home has a combination of modern and transitional styles with contrasting finishes mixed with warm wood tones and geometric patterns.

Inspiration for a large midcentury two-storey black house exterior in Toronto with stone veneer, a hip roof, a shingle roof, a brown roof and clapboard siding.

What started as a kitchen and two-bathroom remodel evolved into a full home renovation plus conversion of the downstairs unfinished basement into a permitted first story addition, complete with family room, guest suite, mudroom, and a new front entrance. We married the midcentury modern architecture with vintage, eclectic details and thoughtful materials.
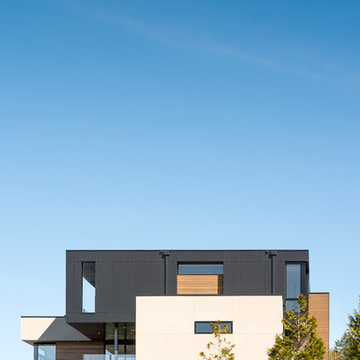
Andrew Pogue Photography
Large contemporary three-storey stucco black exterior in Seattle with a flat roof.
Large contemporary three-storey stucco black exterior in Seattle with a flat roof.
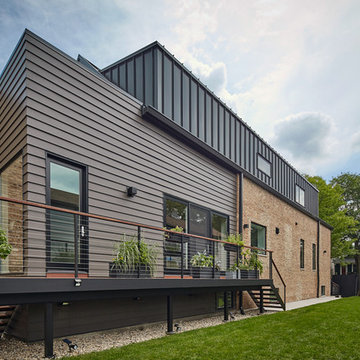
Design ideas for a large modern two-storey black exterior in Chicago with concrete fiberboard siding and a gable roof.
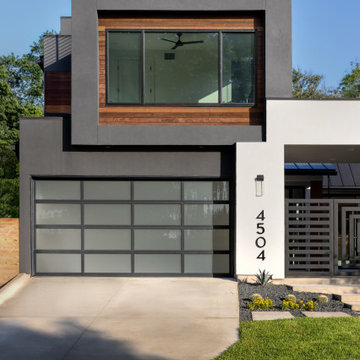
This is an example of a large modern three-storey stucco black house exterior in Austin with a flat roof, a metal roof and a black roof.
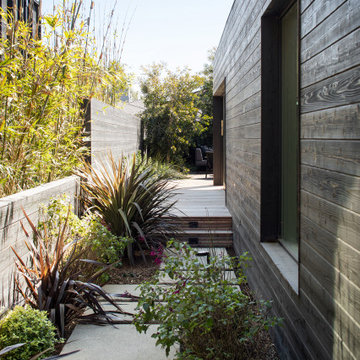
The exterior was reimagined and designed by architect Formation Association. The bright green plants pop nicely against the dark exterior.
Inspiration for a mid-sized modern one-storey black house exterior in San Francisco with wood siding, a clipped gable roof, a shingle roof and a black roof.
Inspiration for a mid-sized modern one-storey black house exterior in San Francisco with wood siding, a clipped gable roof, a shingle roof and a black roof.
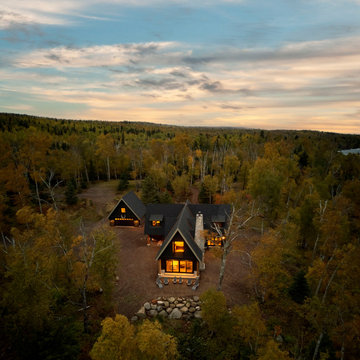
On the shore of Lake Superior near Duluth, Minnesota, sat 16 acres of rugged, unbuilt land: A picturesque site for a new, custom cabin. The design of the cabin aimed to capitalize on the expansive view of Lake Superior and its rocky shoreline and dramatic waves. The key to accomplishing this was the organization of the living spaces (kitchen, dining, and living room). These three spaces are aligned linearly and step down towards Lake Superior giving both expansive views of the horizon and directed views of the rocky shoreline. The second floor contains three bedrooms and a “crow’s nest” loft overlooking the first floor living room and view of Lake Superior.
The dark exterior color was chosen to blend into the surrounding dark trees and to highlight the dramatic limestone chimney. The interior’s smooth, polished surfaces and contrasting natural textures were designed to be a welcoming, refined counterpoint to the rugged landscape.

Set within open countryside, this recently completed barn conversion demonstrates the charm and potential many modern agricultural buildings offer when converted to residential use. Like many smaller farms this building was located on a holding which has dramatically reduced its farming operation over the past 20 years, which in this instance has led to a number of agricultural buildings being surplus to requirements. We were appointed by the owner to help with re-purposing these buildings, and in this instance, it was considered that this building would be best used as a new residential building.
The permitted development right to change the use of an agricultural building into a dwelling has been with us for some time now and with it the concept of changing rural, redundant barns into dwellings.
This is a building which like so many, had it not been allowed to change use to a dwelling would have sat in the landscape largely redundant except for some very light agricultural storage use.
The intention with this conversion was to retain the agricultural character of the building whilst providing a modern attractive home. Here we have used corrugated sheet metal to clad the building, a material which is common to modern agricultural buildings and inserted contemporary, glazed openings which accentuate the form the of the original building.
The Class Q permitted development rights and Local Plan policies allow us to bring back into use our redundant agricultural buildings to provide modern attractive home which celebrate the changing nature of our countryside. They also go some way to addressing the nationwide push to build more homes, particularly in rural areas in a way that is more sustainable and architecturally provides an interesting design challenge.
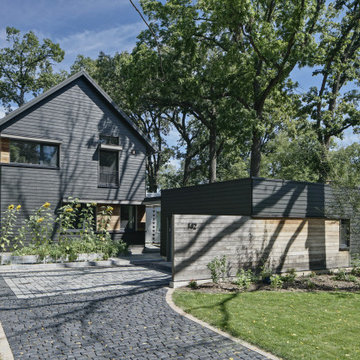
Passive House is a model for low-energy, high-quality living, and the Lake Bluff Passive House achieves it with contemporary style. With non-toxic construction and finish materials and a continuous energy-recovery-ventilation system, indoor air quality will be optimized; with efficient lighting, appliances, and mechanical systems along with a super-insulated envelope, comfort is ensured along with low energy consumption. Low-flow water fixtures with a demand-controlled hot water recirculation system keep water use and energy low. The interior features an aging-in-place ground floor bedroom suite, sophisticated handling of natural light, and a feature stair built of reclaimed oak timbers.

「赤坂台の家」アプローチ
Design ideas for a mid-sized two-storey black house exterior in Other with wood siding, a gable roof, a metal roof, a black roof and board and batten siding.
Design ideas for a mid-sized two-storey black house exterior in Other with wood siding, a gable roof, a metal roof, a black roof and board and batten siding.
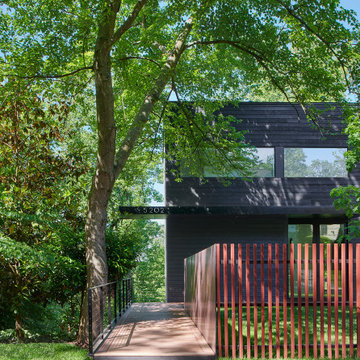
Project Overview:
(via Architectural Record) The four-story house was designed to fit into the compact site on the footprint of a pre-existing house that was razed because it was structurally unsound. Architect Robert Gurney designed the four-bedroom, three-bathroom house to appear to be two-stories when viewed from the street. At the rear, facing the Potomac River, the steep grade allowed the architect to add two additional floors below the main house with minimum intrusion into the wooded site. The house is anchored by two concrete end walls, extending the four-story height. Wood framed walls clad in charred Shou Sugi Ban connect the two concrete walls on the street side of the house while the rear elevation, facing southwest, is largely glass.

Built upon a hillside of terraces overlooking Lake Ohakuri (part of the Waikato River system), this modern farmhouse has been designed to capture the breathtaking lake views from almost every room.
The house is comprised of two offset pavilions linked by a hallway. The gabled forms are clad in black Linea weatherboard. Combined with the white-trim windows and reclaimed brick chimney this home takes on the traditional barn/farmhouse look the owners were keen to create.
The bedroom pavilion is set back while the living zone pushes forward to follow the course of the river. The kitchen is located in the middle of the floorplan, close to a covered patio.
The interior styling combines old-fashioned French Country with hard-industrial, featuring modern country-style white cabinetry; exposed white trusses with black-metal brackets and industrial metal pendants over the kitchen island bench. Unique pieces such as the bathroom vanity top (crafted from a huge slab of macrocarpa) add to the charm of this home.
The whole house is geothermally heated from an on-site bore, so there is seldom the need to light a fire.

1972 mid-century remodel to extend the design into a contemporary look. Both interior & exterior spaces were renovated to brighten up & maximize space.
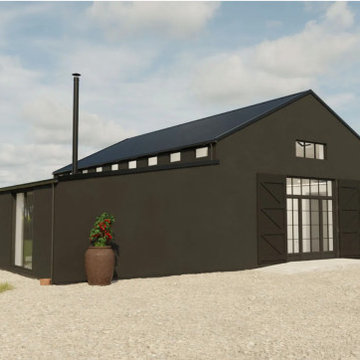
Barn conversion using insulated external render
Inspiration for a mid-sized modern one-storey stucco black house exterior in Other with a gable roof, a metal roof and a black roof.
Inspiration for a mid-sized modern one-storey stucco black house exterior in Other with a gable roof, a metal roof and a black roof.
Black, Purple Exterior Design Ideas
12
