Black Seated Home Bar Design Ideas
Refine by:
Budget
Sort by:Popular Today
21 - 40 of 1,292 photos
Item 1 of 3
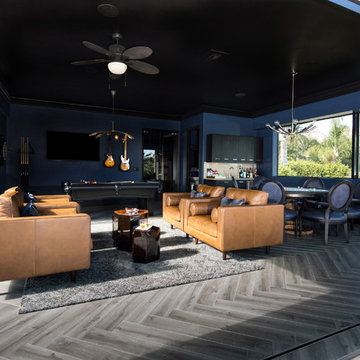
Lori Dennis Interior Design
SoCal Contractor
Inspiration for a mid-sized contemporary seated home bar in Los Angeles with an undermount sink, flat-panel cabinets, black cabinets, marble benchtops and white splashback.
Inspiration for a mid-sized contemporary seated home bar in Los Angeles with an undermount sink, flat-panel cabinets, black cabinets, marble benchtops and white splashback.
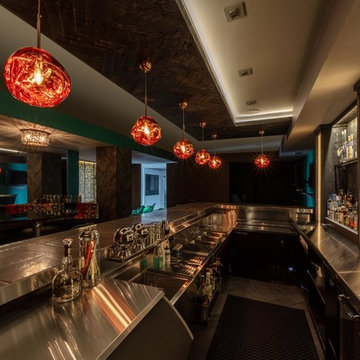
The major objective of this home was to craft something entirely unique; based on our client’s international travels, and tailored to their ideal lifestyle. Every detail, selection and method was individual to this project. The design included personal touches like a dog shower for their Great Dane, a bar downstairs to entertain, and a TV tucked away in the den instead of on display in the living room.
Great design doesn’t just happen. It’s a product of work, thought and exploration. For our clients, they looked to hotels they love in New York and Croatia, Danish design, and buildings that are architecturally artistic and ideal for displaying art. Our part was to take these ideas and actually build them. Every door knob, hinge, material, color, etc. was meticulously researched and crafted. Most of the selections are custom built either by us, or by hired craftsman.
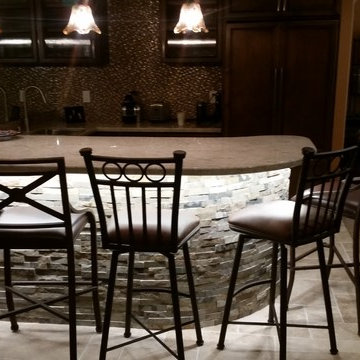
Design ideas for a transitional u-shaped seated home bar in San Francisco with shaker cabinets, medium wood cabinets and grey benchtop.

Custom wet bar with island featuring rustic wood beams and pendant lighting.
Large country galley seated home bar in Minneapolis with an undermount sink, shaker cabinets, black cabinets, quartz benchtops, white splashback, subway tile splashback, vinyl floors, grey floor and white benchtop.
Large country galley seated home bar in Minneapolis with an undermount sink, shaker cabinets, black cabinets, quartz benchtops, white splashback, subway tile splashback, vinyl floors, grey floor and white benchtop.
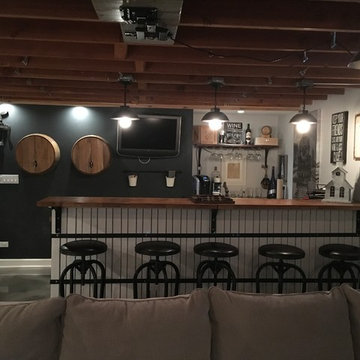
Mid-sized country single-wall seated home bar in Chicago with an undermount sink, wood benchtops, concrete floors and grey floor.
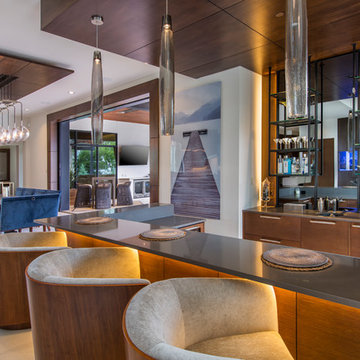
Inspiration for a mid-sized contemporary seated home bar in Dallas with flat-panel cabinets, medium wood cabinets, mirror splashback, beige floor and grey benchtop.
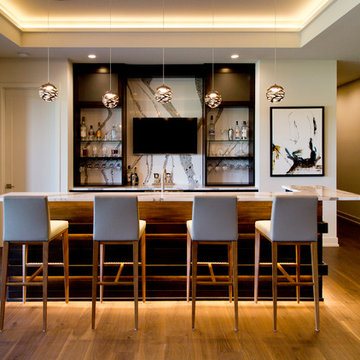
This is an example of a large contemporary l-shaped seated home bar in Kansas City with open cabinets, black cabinets, multi-coloured splashback, medium hardwood floors, brown floor, multi-coloured benchtop, an undermount sink, granite benchtops and stone slab splashback.
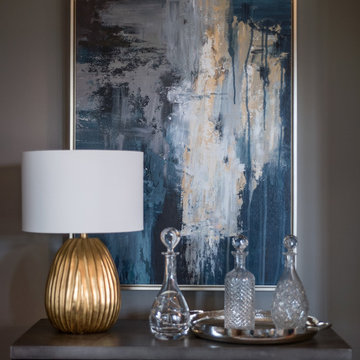
Featuring hardwood floors, blue, white and grey upholstered transitional furniture, contemporary style and bold patterns. Project designed by Atlanta interior design firm, Nandina Home & Design. Their Sandy Springs home decor showroom and design studio also serves Midtown, Buckhead, and outside the perimeter. Photography by: Shelly Schmidt
For more about Nandina Home & Design, click here: https://nandinahome.com/
To learn more about this project, click here: https://nandinahome.com/portfolio/modern-luxury-home/
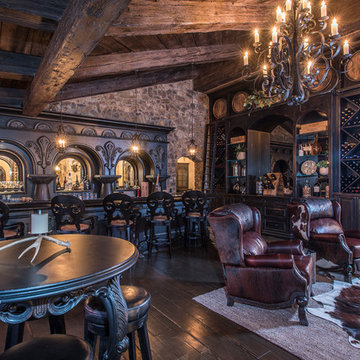
Photo of an expansive mediterranean galley seated home bar in Phoenix with raised-panel cabinets, dark wood cabinets, mirror splashback, dark hardwood floors and brown floor.
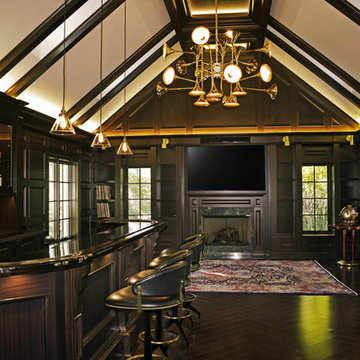
Expansive traditional u-shaped seated home bar in New York with dark wood cabinets, a drop-in sink, wood benchtops, brown splashback, timber splashback and dark hardwood floors.
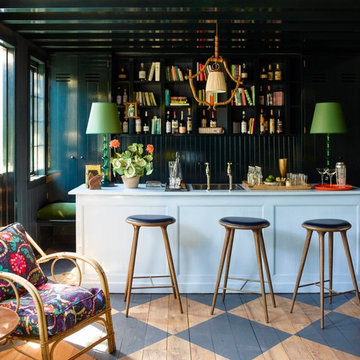
This property was transformed from an 1870s YMCA summer camp into an eclectic family home, built to last for generations. Space was made for a growing family by excavating the slope beneath and raising the ceilings above. Every new detail was made to look vintage, retaining the core essence of the site, while state of the art whole house systems ensure that it functions like 21st century home.
This home was featured on the cover of ELLE Décor Magazine in April 2016.
G.P. Schafer, Architect
Rita Konig, Interior Designer
Chambers & Chambers, Local Architect
Frederika Moller, Landscape Architect
Eric Piasecki, Photographer

The Ginesi Speakeasy is the ideal at-home entertaining space. A two-story extension right off this home's kitchen creates a warm and inviting space for family gatherings and friendly late nights.
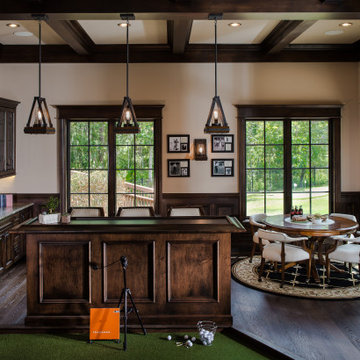
Man Cave/She Shed
Photo of a large traditional l-shaped seated home bar in Orlando with a drop-in sink, dark wood cabinets, multi-coloured splashback, dark hardwood floors, brown floor, multi-coloured benchtop, quartz benchtops, engineered quartz splashback and raised-panel cabinets.
Photo of a large traditional l-shaped seated home bar in Orlando with a drop-in sink, dark wood cabinets, multi-coloured splashback, dark hardwood floors, brown floor, multi-coloured benchtop, quartz benchtops, engineered quartz splashback and raised-panel cabinets.
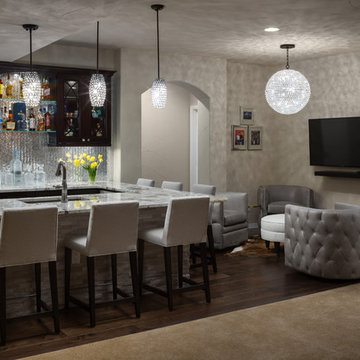
Beautiful Finishes and Lighting
This is an example of a mid-sized transitional u-shaped seated home bar in Denver with dark hardwood floors, brown floor, an undermount sink, glass-front cabinets, dark wood cabinets, granite benchtops, grey splashback, metal splashback and grey benchtop.
This is an example of a mid-sized transitional u-shaped seated home bar in Denver with dark hardwood floors, brown floor, an undermount sink, glass-front cabinets, dark wood cabinets, granite benchtops, grey splashback, metal splashback and grey benchtop.
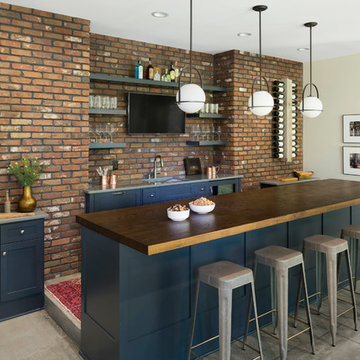
This is an example of a large beach style seated home bar in Minneapolis with shaker cabinets, blue cabinets, wood benchtops, brick splashback, concrete floors, grey floor, brown benchtop and an undermount sink.
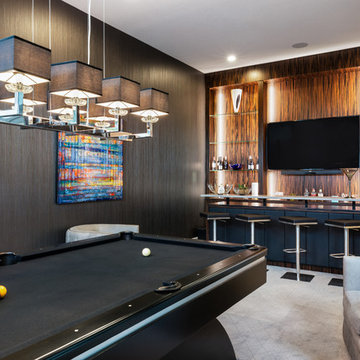
Inspiration for a transitional seated home bar in Tampa with open cabinets, brown splashback and grey floor.
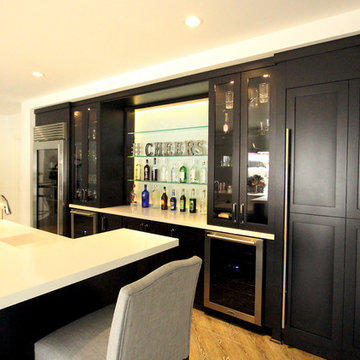
36" SubZero Pro Refrigerator anchors one end of the back wall of this basement bar. The other side is a hidden pantry cabinet. The wall cabinets were brought down the countertop and include glass doors and glass shelves. Glass shelves span the width between the cabients and sit in front of a back lit glass panel that adds to the ambiance of the bar. Undercounter wine refrigerators were incorporated on the back wall as well.
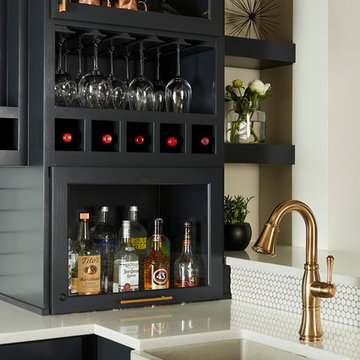
Garage door liquor cabinet shown closed.
Design ideas for a large transitional u-shaped seated home bar in Minneapolis with an undermount sink, recessed-panel cabinets, black cabinets, quartz benchtops, white splashback, subway tile splashback, vinyl floors and grey floor.
Design ideas for a large transitional u-shaped seated home bar in Minneapolis with an undermount sink, recessed-panel cabinets, black cabinets, quartz benchtops, white splashback, subway tile splashback, vinyl floors and grey floor.
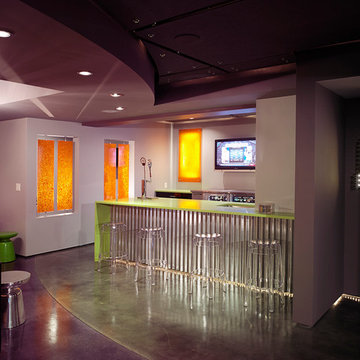
Tom Watson Photography
Inspiration for a large contemporary seated home bar in New York with grey floor, an undermount sink, laminate benchtops, concrete floors and green benchtop.
Inspiration for a large contemporary seated home bar in New York with grey floor, an undermount sink, laminate benchtops, concrete floors and green benchtop.
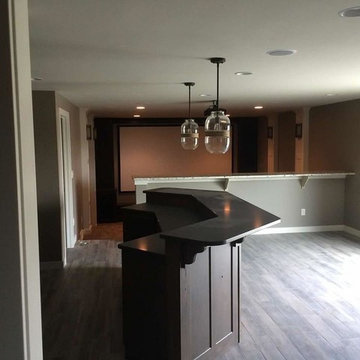
Bar lighting deatils
Mid-sized u-shaped seated home bar in Other with an integrated sink, glass-front cabinets, dark wood cabinets, concrete benchtops, grey splashback, grey floor and grey benchtop.
Mid-sized u-shaped seated home bar in Other with an integrated sink, glass-front cabinets, dark wood cabinets, concrete benchtops, grey splashback, grey floor and grey benchtop.
Black Seated Home Bar Design Ideas
2