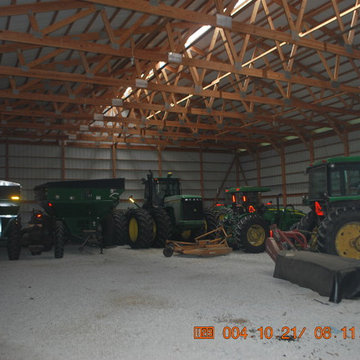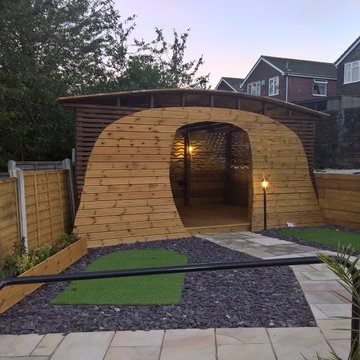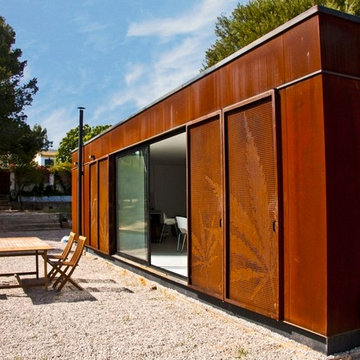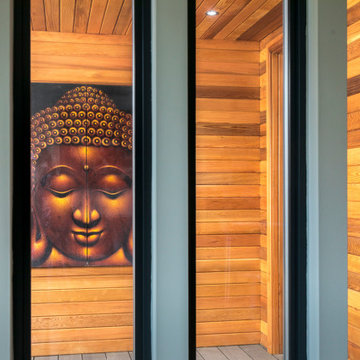Black Shed and Granny Flat Design Ideas
Refine by:
Budget
Sort by:Popular Today
81 - 100 of 249 photos
Item 1 of 3
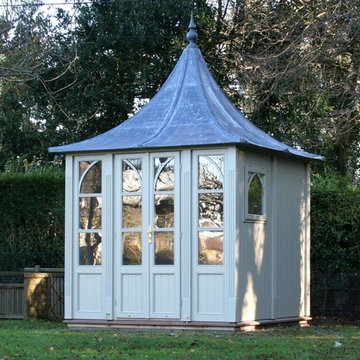
Design ideas for a mid-sized traditional detached garden shed in Minneapolis.
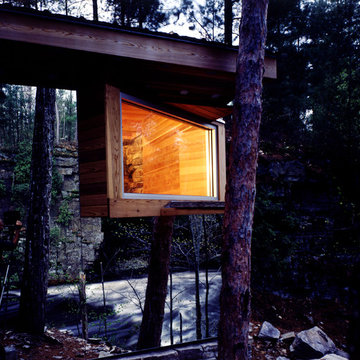
Interior showing exposed natural cliff face, with sauna heater mounted to cliff.
Inspiration for a small contemporary detached granny flat in Boston.
Inspiration for a small contemporary detached granny flat in Boston.
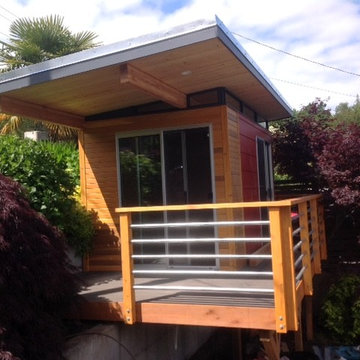
This Seattle client wanted a Modern-Shed 10' by 12' studio so they could have more space for their growing family.
Design ideas for a mid-sized contemporary detached studio in Seattle.
Design ideas for a mid-sized contemporary detached studio in Seattle.
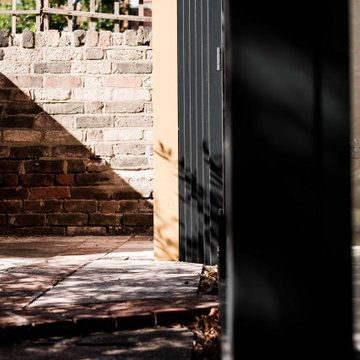
This project aims to create a multi-use studio space at the rear of a carefully curated garden. Taking cues from the client’s background in opera the project references galleries, stage curtains and balconies found in traditional opera theatres and combines them with high quality modern materials. The space becomes part rehearsal studio, part office and part entertaining space
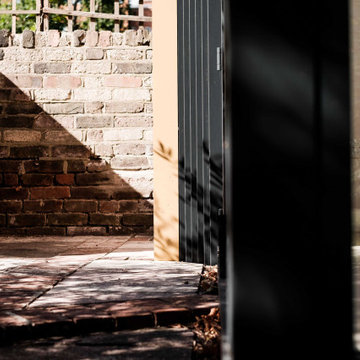
This project created a multi-use studio space at the rear of a carefully curated garden. Taking cues from the client’s background in opera, the project references galleries, stage curtains and balconies found in traditional opera theatres and combines them with high quality modern materials. The space becomes part rehearsal studio, part office and part entertaining space.
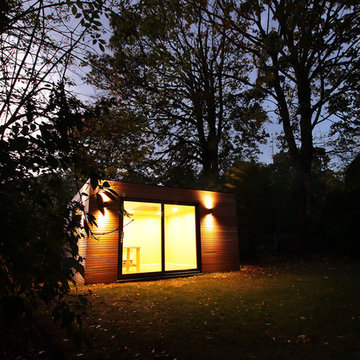
Simple, with straight lines, but perfectly matching the house and the surroundings. This 4.5×4.5 m studio will be a workshop for a well known ceramic artist, whose work are sold in art galleries around the world. Fully insulated, with underfloor heating and plenty of light, this place will not only provide a comfortable work conditions, but it is beautifully composed into this immaculate garden.
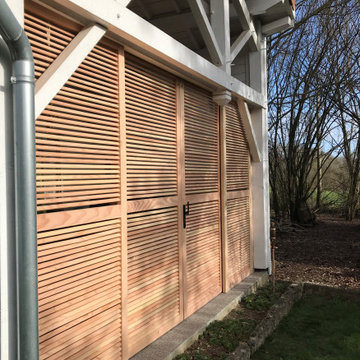
Réalisation et pose de cloisons persiennes en Douglas avec portes battantes et coulissantes.
Inspiration for a large contemporary detached garden shed in Lyon.
Inspiration for a large contemporary detached garden shed in Lyon.
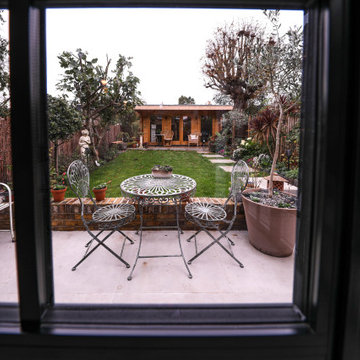
A garden room sits to the back of the property.
This is an example of a large contemporary detached granny flat in London.
This is an example of a large contemporary detached granny flat in London.
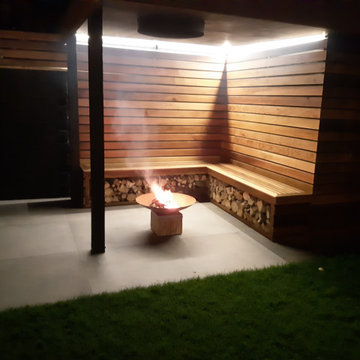
Bespoke cedar clad shed and covered outdoor seating area with fire bowl and wood store benches. LED lighting illuminates the space at night
Inspiration for a small contemporary detached garden shed in Oxfordshire.
Inspiration for a small contemporary detached garden shed in Oxfordshire.
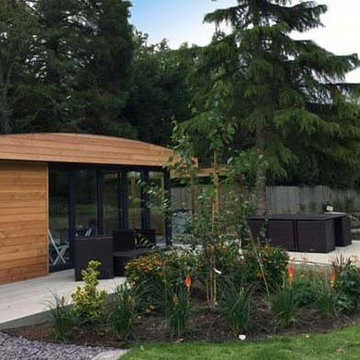
Beautiful bespoke garden room/ pool house. Striking design, with curved roof. Fully integrated into landscape theme. Horizontal cedar cladding to enhance modern lines.
Fully finished including flooring, decoration and power connection.
Fully fitted kitchenette for entertaining.
Fitted drying cupboard with heating and ventilation.
Air conditioning for heating and cooling.
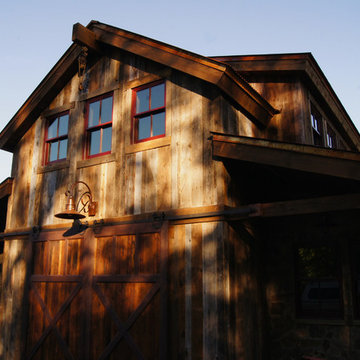
Refined rustic barn near Durango, Colorado with reclaimed barnwood siding, rusted steel and modern finishes. This simple building is super insulated and energy efficient.
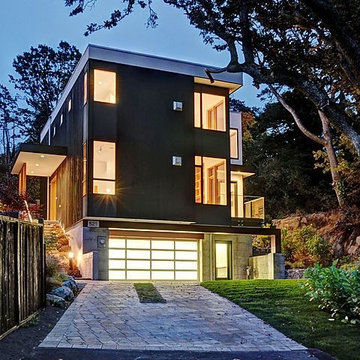
Northwest Modern Classic Full View Aluminum garage door with clear anodized frame and white laminate glass panels. Installed by Harbour Door, Victoria, BC
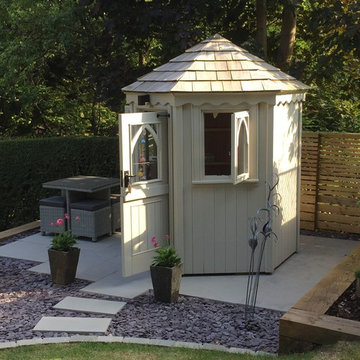
6ft Hexagonal Posh Shed with cedar shingle roof
This is an example of a small traditional garden shed in West Midlands.
This is an example of a small traditional garden shed in West Midlands.
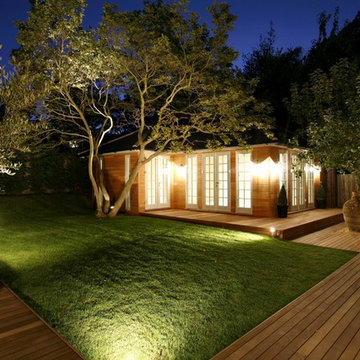
Garden Room Exterior View
Design ideas for a mid-sized contemporary shed and granny flat in London.
Design ideas for a mid-sized contemporary shed and granny flat in London.
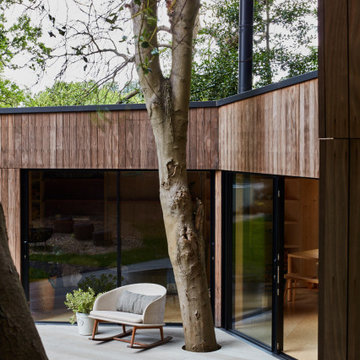
For the full portfolio see https://blackandmilk.co.uk/interior-design-portfolio/
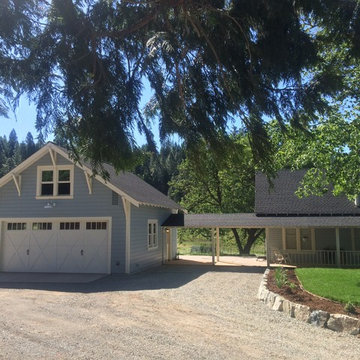
Our company added this "CarBarn" to this charming 1930's farmhouse in Nevada City. Prior to construction we erected a story-pole to discuss the very important matter of proportion relative to the home with the Architect, owners, and neighbors. The attic is a storage area with a pull-down ladder. The existing porch was extended to the structure as a breezeway. The rear of this building has a more traditional sliding barn door that we built in our shop (sorry no photo yet).
Black Shed and Granny Flat Design Ideas
5
