Black Single-wall Kitchen Design Ideas
Refine by:
Budget
Sort by:Popular Today
61 - 80 of 6,315 photos
Item 1 of 3
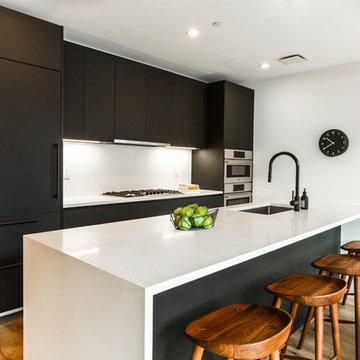
For this project we were hired to design the residential interiors and common spaces of this new development in Williamsburg, Brooklyn. This project consists of two small sister buildings located on the same lot; both buildings together have 25,000 s.f of residential space which is divided into 13 large condos. The apartment interiors were given a loft-like feel with an industrial edge by keeping exposed concrete ceilings, wide plank oak flooring, and large open living/kitchen spaces. All hardware, plumbing fixtures and cabinetry are black adding a dramatic accent to the otherwise mostly white spaces; the spaces still feel light and airy due to their ceiling heights and large expansive windows. All of the apartments have some outdoor space, large terraces on the second floor units, balconies on the middle floors and roof decks at the penthouse level. In the lobby we accentuated the overall industrial theme of the building by keeping raw concrete floors; tiling the walls in a concrete-like large vertical tile, cladding the mailroom in Shou Sugi Ban, Japanese charred wood, and using a large blackened steel chandelier to accent the space.

Large traditional single-wall open plan kitchen in Austin with an undermount sink, recessed-panel cabinets, medium wood cabinets, beige splashback, stone tile splashback, stainless steel appliances, marble floors, with island and black benchtop.
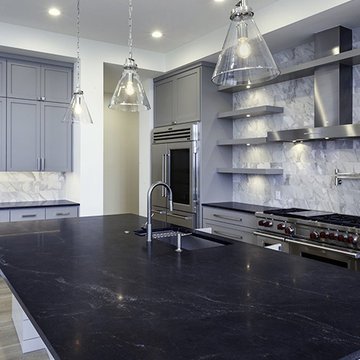
Inspiration for a large contemporary single-wall separate kitchen in Austin with an undermount sink, shaker cabinets, grey cabinets, marble benchtops, grey splashback, marble splashback, stainless steel appliances, medium hardwood floors, with island, brown floor and black benchtop.
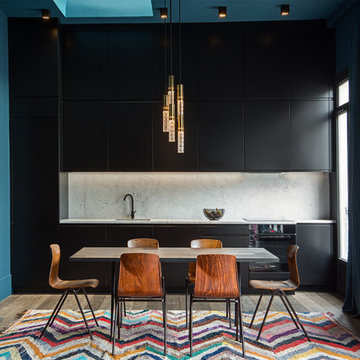
François Guillemin
Design ideas for a mid-sized contemporary single-wall eat-in kitchen in Paris with beaded inset cabinets, black cabinets, marble benchtops, marble splashback, an undermount sink, white splashback, black appliances, medium hardwood floors, with island and brown floor.
Design ideas for a mid-sized contemporary single-wall eat-in kitchen in Paris with beaded inset cabinets, black cabinets, marble benchtops, marble splashback, an undermount sink, white splashback, black appliances, medium hardwood floors, with island and brown floor.
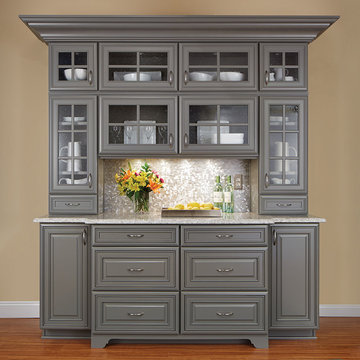
Maple Jamison door style by Mid Continent Cabinetry painted Flint
Mid-sized transitional single-wall kitchen pantry in Minneapolis with grey cabinets, granite benchtops, metallic splashback, mosaic tile splashback, medium hardwood floors, no island and recessed-panel cabinets.
Mid-sized transitional single-wall kitchen pantry in Minneapolis with grey cabinets, granite benchtops, metallic splashback, mosaic tile splashback, medium hardwood floors, no island and recessed-panel cabinets.
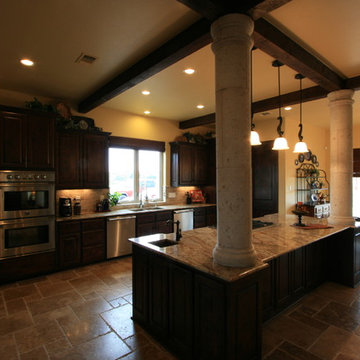
JM Photos
Inspiration for a large traditional single-wall eat-in kitchen in Austin with a double-bowl sink, raised-panel cabinets, dark wood cabinets, granite benchtops, brown splashback, subway tile splashback, stainless steel appliances, travertine floors, with island and brown floor.
Inspiration for a large traditional single-wall eat-in kitchen in Austin with a double-bowl sink, raised-panel cabinets, dark wood cabinets, granite benchtops, brown splashback, subway tile splashback, stainless steel appliances, travertine floors, with island and brown floor.
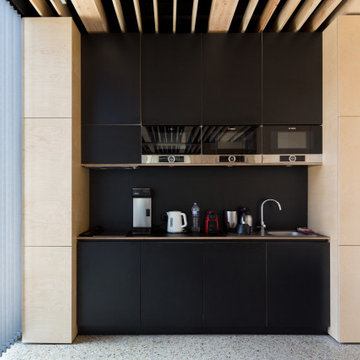
Photo of a small contemporary single-wall kitchen in Other with a drop-in sink, flat-panel cabinets, black cabinets, black splashback, panelled appliances, terrazzo floors, no island, grey floor and black benchtop.

ADU Kitchen with custom cabinetry and large island.
Inspiration for a small contemporary single-wall eat-in kitchen in Portland with an undermount sink, flat-panel cabinets, light wood cabinets, quartz benchtops, grey splashback, ceramic splashback, stainless steel appliances, concrete floors, a peninsula, grey floor and grey benchtop.
Inspiration for a small contemporary single-wall eat-in kitchen in Portland with an undermount sink, flat-panel cabinets, light wood cabinets, quartz benchtops, grey splashback, ceramic splashback, stainless steel appliances, concrete floors, a peninsula, grey floor and grey benchtop.
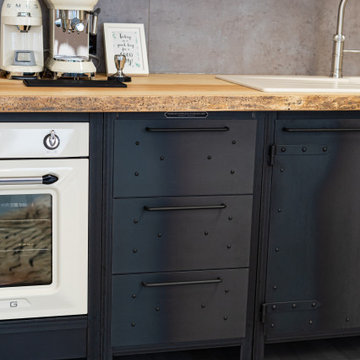
This is an example of a mid-sized country single-wall eat-in kitchen in Munich with raised-panel cabinets, black cabinets, wood benchtops, grey splashback, a peninsula, grey floor and brown benchtop.
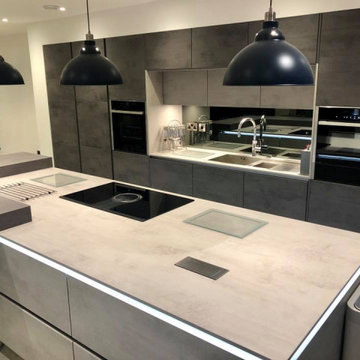
Design ideas for a large contemporary single-wall eat-in kitchen in Cheshire with a drop-in sink, grey cabinets, grey splashback, mirror splashback, panelled appliances, porcelain floors, with island, grey floor and grey benchtop.
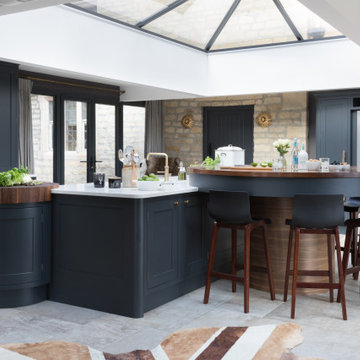
Our clients created a new glazed link between two parts of their home and wanted to relocate the kitchen within this space, integrating it with their existing dining area. It was important to them – and to us – that our design was in keeping with the period property, and the end result was magnificent fusion between old and new, creating a fluid link to the rest of their home.
The large breakfast bar was finished in solid American walnut and incorporated a bespoke pop-up gin bar, another playful touch. This makes for a stunning showpiece, a surprising feature that acts as a real talking point.
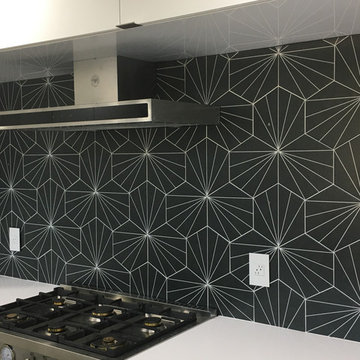
Custom Surface Solutions (www.css-tile.com) - Owner Craig Thompson (512) 430-1215. This project shows a modern kitchen backsplash using Merola Tile Aster Hex Nero Encaustic 8-5/8 in. x 9-7/8 in. Porcelain Wall Tile
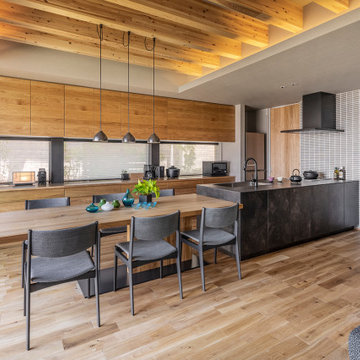
kitchenhouse
Inspiration for a contemporary single-wall open plan kitchen in Tokyo with an undermount sink, beaded inset cabinets, black cabinets, grey splashback, black appliances, light hardwood floors, a peninsula, beige floor and black benchtop.
Inspiration for a contemporary single-wall open plan kitchen in Tokyo with an undermount sink, beaded inset cabinets, black cabinets, grey splashback, black appliances, light hardwood floors, a peninsula, beige floor and black benchtop.
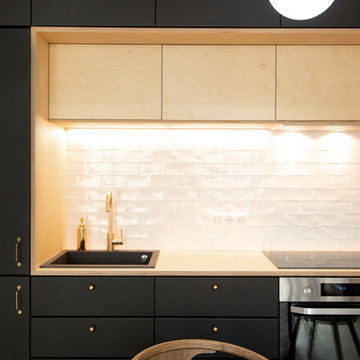
L’élégance et l’originalité sont à l’honneur.
Il s’agit d’une de nos plus belles réalisations. La singularité était le maître mot du projet. Une cuisine tout de noir vêtue avec son robinet d’or, une suite verte et graphique connectée à une SDB généreuse et rose poudrée.

Photo of a contemporary single-wall eat-in kitchen in Lyon with flat-panel cabinets, white cabinets, white splashback, subway tile splashback, black appliances, medium hardwood floors, no island, brown floor and black benchtop.
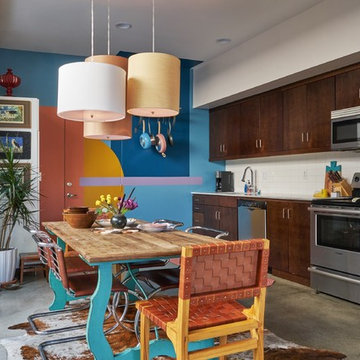
Photography by Bethany Nuart for Apartment Therapy
Eclectic single-wall eat-in kitchen in Los Angeles with flat-panel cabinets, dark wood cabinets, white splashback, stainless steel appliances, concrete floors, no island, grey floor and white benchtop.
Eclectic single-wall eat-in kitchen in Los Angeles with flat-panel cabinets, dark wood cabinets, white splashback, stainless steel appliances, concrete floors, no island, grey floor and white benchtop.
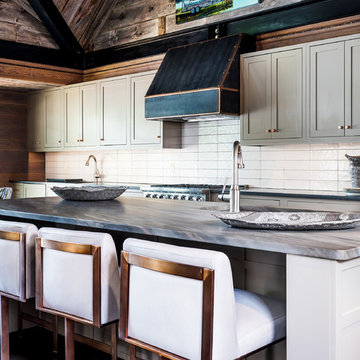
Elizabeth Pedinotti Haynes
Photo of a mid-sized country single-wall open plan kitchen with a drop-in sink, grey cabinets, granite benchtops, beige splashback, ceramic splashback, stainless steel appliances, dark hardwood floors, with island, brown floor, grey benchtop and shaker cabinets.
Photo of a mid-sized country single-wall open plan kitchen with a drop-in sink, grey cabinets, granite benchtops, beige splashback, ceramic splashback, stainless steel appliances, dark hardwood floors, with island, brown floor, grey benchtop and shaker cabinets.
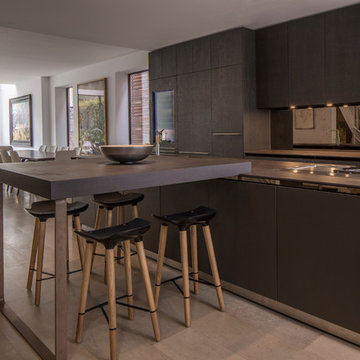
Photography by Richard Waite
This is an example of a mid-sized contemporary single-wall open plan kitchen in London with flat-panel cabinets, brown cabinets, metallic splashback, mirror splashback, stainless steel appliances, with island and grey floor.
This is an example of a mid-sized contemporary single-wall open plan kitchen in London with flat-panel cabinets, brown cabinets, metallic splashback, mirror splashback, stainless steel appliances, with island and grey floor.
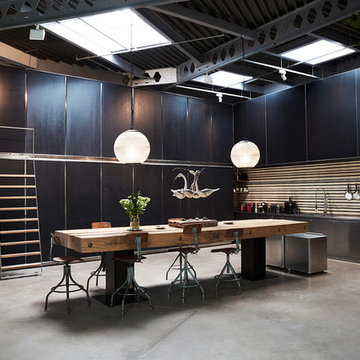
This is an example of an expansive industrial single-wall eat-in kitchen in London with flat-panel cabinets, black cabinets, stainless steel appliances, concrete floors, grey floor, a drop-in sink, stainless steel benchtops and brown splashback.
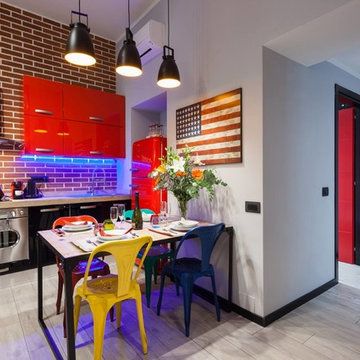
Stefano Roscetti
Inspiration for a small industrial single-wall eat-in kitchen in Rome with a single-bowl sink, flat-panel cabinets, red cabinets, wood benchtops, red splashback and stainless steel appliances.
Inspiration for a small industrial single-wall eat-in kitchen in Rome with a single-bowl sink, flat-panel cabinets, red cabinets, wood benchtops, red splashback and stainless steel appliances.
Black Single-wall Kitchen Design Ideas
4