Black Staircase Design Ideas with Mixed Railing
Refine by:
Budget
Sort by:Popular Today
21 - 40 of 522 photos
Item 1 of 3
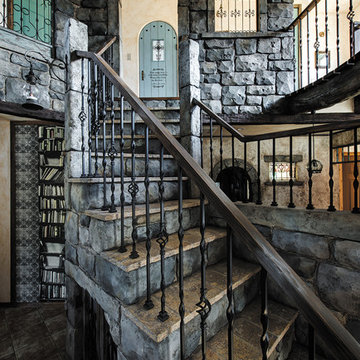
一歩ずつ階段を上がるほどに、体を包む色合いが変化していく。壁の色と自然光が織りなす光のページェントといえる大人の空間装飾。暮らしのシーンごとに、上質さが感じられる住まいである。
Inspiration for a traditional curved staircase in Other with mixed railing.
Inspiration for a traditional curved staircase in Other with mixed railing.
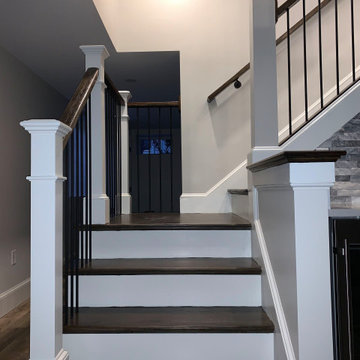
Design ideas for a mid-sized transitional wood l-shaped staircase in Boston with painted wood risers and mixed railing.
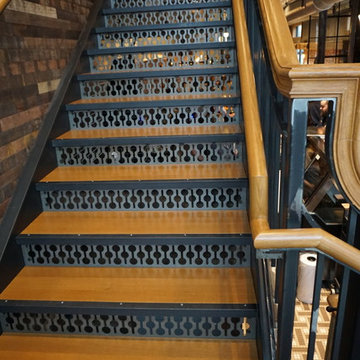
Suburban Steel Supply Company
This is an example of a mid-sized country metal l-shaped staircase in Indianapolis with wood risers and mixed railing.
This is an example of a mid-sized country metal l-shaped staircase in Indianapolis with wood risers and mixed railing.
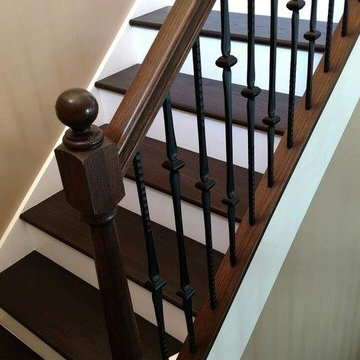
Mid-sized traditional wood u-shaped staircase in Miami with painted wood risers and mixed railing.
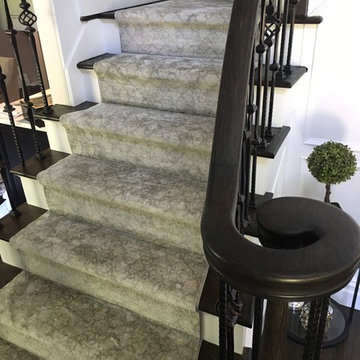
Taken by our installer Eddie, a custom staircase runner like this is a beautiful addition to any home
This is an example of a mid-sized traditional carpeted l-shaped staircase in New York with carpet risers and mixed railing.
This is an example of a mid-sized traditional carpeted l-shaped staircase in New York with carpet risers and mixed railing.
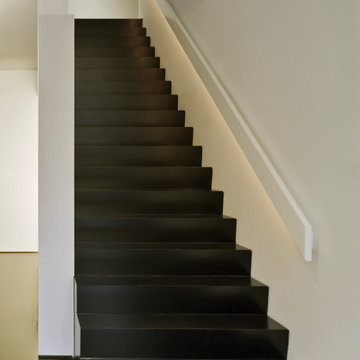
This three bedroom duplex apartment is uniquely located at the corner of Gramercy Park. The project involved the renovation of one apartment and expansion into the unit above. The one bedroom apartment upstairs was converted into a Master Suite, while the original Master Bedroom was absorbed into the living room, creating a larger entertainment space to accommodate a piano and a custom bar with a cantilevered counter.
A new staircase connecting the existing apartment with the Master Suite is tucked away to maximize open social area. The dark wood floors were continued through the stair to suggest that this had always been part of the original design.
Upstairs, the new Master Bedroom faces south overlooking the park with integrated millwork on either side of the fireplace. A built-in bed floats off the floor and adjacent wall. Her closet used space flanking the fireplace for built-in shoe storage, providing a functional yet colorful display when lit. Cove lighting, stretched fabric and frosted glass were employed to provide a warm glow for the spaces when not illuminated by the abundant daylight on both levels.
Project by Richard Meier & Partners, Architects LLP
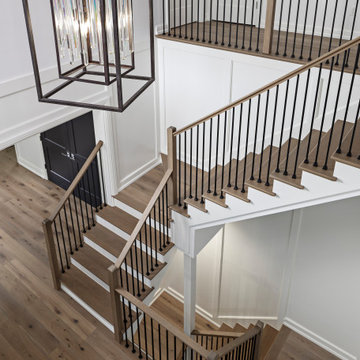
A staircase is so much more than circulation. It provides a space to create dramatic interior architecture, a place for design to carve into, where a staircase can either embrace or stand as its own design piece. In this custom stair and railing design, completed in January 2020, we wanted a grand statement for the two-story foyer. With walls wrapped in a modern wainscoting, the staircase is a sleek combination of black metal balusters and honey stained millwork. Open stair treads of white oak were custom stained to match the engineered wide plank floors. Each riser painted white, to offset and highlight the ascent to a U-shaped loft and hallway above. The black interior doors and white painted walls enhance the subtle color of the wood, and the oversized black metal chandelier lends a classic and modern feel.
The staircase is created with several “zones”: from the second story, a panoramic view is offered from the second story loft and surrounding hallway. The full height of the home is revealed and the detail of our black metal pendant can be admired in close view. At the main level, our staircase lands facing the dining room entrance, and is flanked by wall sconces set within the wainscoting. It is a formal landing spot with views to the front entrance as well as the backyard patio and pool. And in the lower level, the open stair system creates continuity and elegance as the staircase ends at the custom home bar and wine storage. The view back up from the bottom reveals a comprehensive open system to delight its family, both young and old!

Photo of a small contemporary acrylic u-shaped staircase in Other with mixed railing.
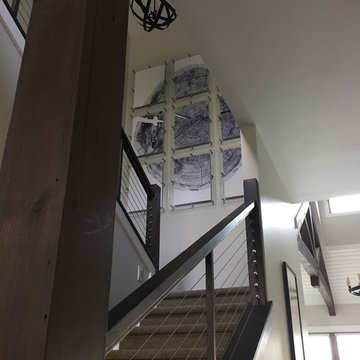
The stair railing combines rustic and modern elements with dark-stained wood balusters and handrails, infilled with cables.
Photo by Lauren J. Piskula, Deluxe Design Studio
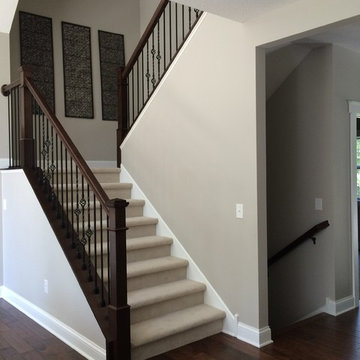
Photo of a large traditional carpeted u-shaped staircase in Minneapolis with carpet risers and mixed railing.
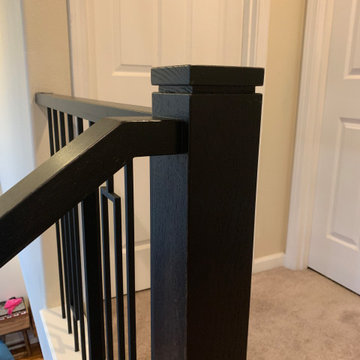
Modern newel cap
Photo of a mid-sized contemporary carpeted u-shaped staircase in Portland with carpet risers and mixed railing.
Photo of a mid-sized contemporary carpeted u-shaped staircase in Portland with carpet risers and mixed railing.
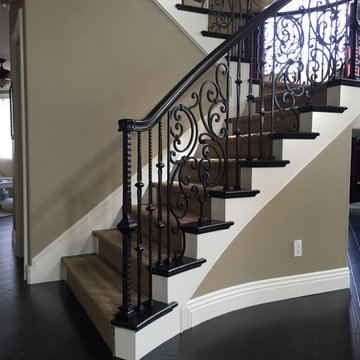
San Clemente Woodworking
Large mediterranean carpeted curved staircase in Orange County with carpet risers and mixed railing.
Large mediterranean carpeted curved staircase in Orange County with carpet risers and mixed railing.
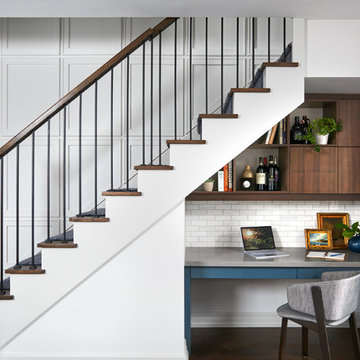
Mid-sized eclectic wood l-shaped staircase in Toronto with mixed railing and painted wood risers.
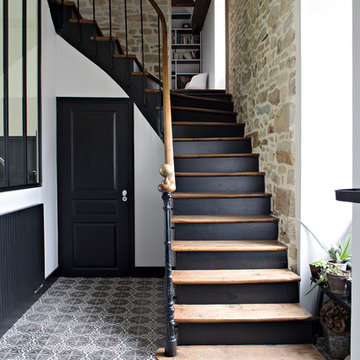
Gwenaelle HOYET
Design ideas for a transitional wood l-shaped staircase in Rennes with painted wood risers and mixed railing.
Design ideas for a transitional wood l-shaped staircase in Rennes with painted wood risers and mixed railing.
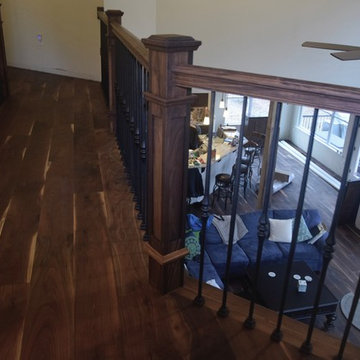
Inspiration for a large transitional painted wood l-shaped staircase in DC Metro with wood risers and mixed railing.
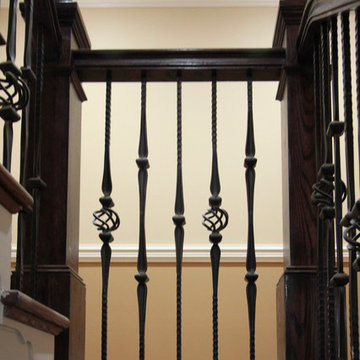
We managed to make a showcase of this project by working closely with the builder; we achieved his vision to make the stairs the interior architectural focal point, while maintaining code requirements. We also made sure that all treads and risers were matched for grain and color in order to create a furniture grade stair that truly stand out. CSC 1976-2020 © Century Stair Company ® All rights reserved.
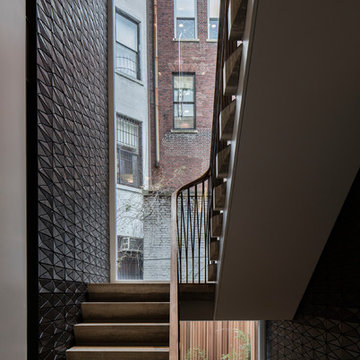
Townhouse stair hall. Photo by Richard Barnes. Architecture and Interior Design by MKCA.
This is an example of a large contemporary travertine u-shaped staircase in New York with travertine risers and mixed railing.
This is an example of a large contemporary travertine u-shaped staircase in New York with travertine risers and mixed railing.
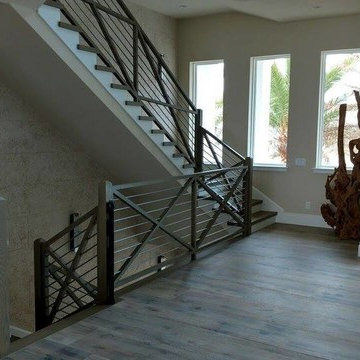
Inspiration for a mid-sized country wood straight staircase in Miami with painted wood risers and mixed railing.
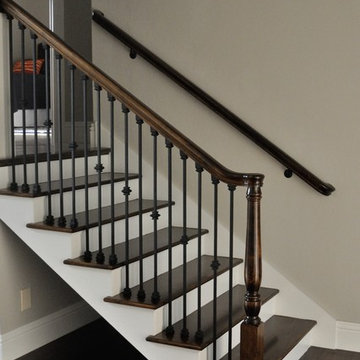
This is an example of a small traditional wood straight staircase in Miami with painted wood risers and mixed railing.
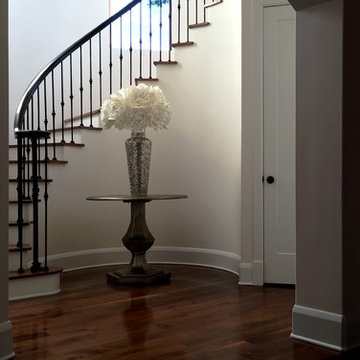
Large mediterranean wood curved staircase in Tampa with painted wood risers and mixed railing.
Black Staircase Design Ideas with Mixed Railing
2