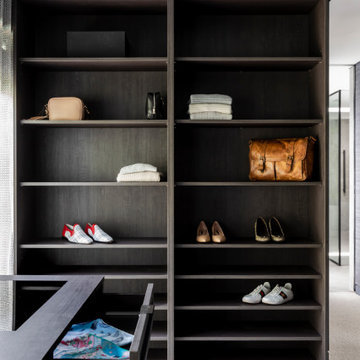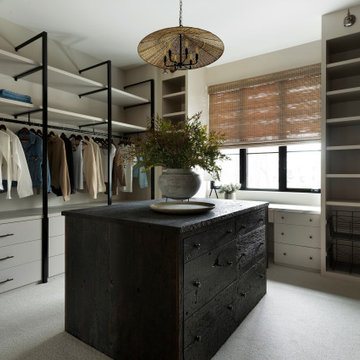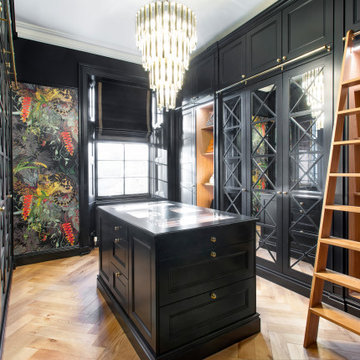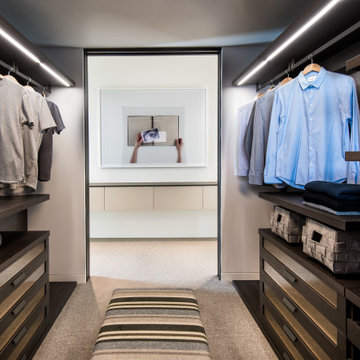Black Storage and Wardrobe Design Ideas
Refine by:
Budget
Sort by:Popular Today
1 - 20 of 21,128 photos
Item 1 of 3

Photo of a mid-sized contemporary walk-in wardrobe in Melbourne with open cabinets, dark wood cabinets, carpet and orange floor.
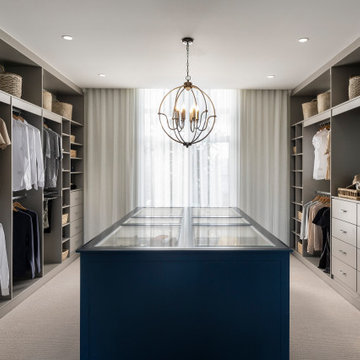
The embodiment of Country charm. A spectacular family home offering lavish high ceiling’s that exude welcome and warmth from the moment you enter.
Designed for families to live large featuring Children’s Activity and Home Theatre, you will spoil yourself in the heart of the home with open plan Living/Kitchen/Dining - perfect for entertaining with Walk In Pantry.
The luxurious Master Suite is the Master of all Masters, boasting an impressive Walk In Robe and Ensuite as well as a private Retreat. Cleverly separated from the remaining three Bedrooms, this creates a dedicated adults and children’s/guest wing.
Working from home has never been so easy with the spacious Home Office, situated to the front of the home so you can enjoy the view while working. Intuitively balanced and offering value for years to come, the Barrington offers comfort around every corner.

Design ideas for a scandinavian walk-in wardrobe in Melbourne with medium hardwood floors and vaulted.
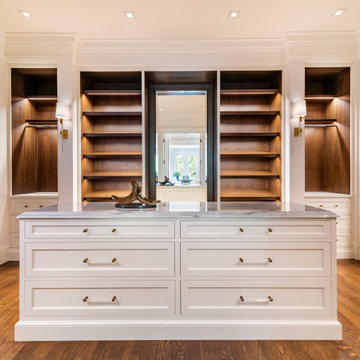
White and dark wood dressing room with burnished brass and crystal cabinet hardware. Spacious island with marble countertops.
Transitional gender-neutral walk-in wardrobe in Boston with recessed-panel cabinets, white cabinets and medium hardwood floors.
Transitional gender-neutral walk-in wardrobe in Boston with recessed-panel cabinets, white cabinets and medium hardwood floors.
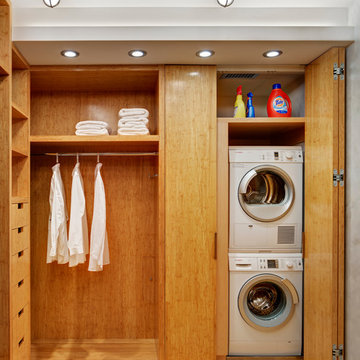
© Francis Dzikowski/2016
Design ideas for a small contemporary gender-neutral walk-in wardrobe in New York with open cabinets, light wood cabinets and bamboo floors.
Design ideas for a small contemporary gender-neutral walk-in wardrobe in New York with open cabinets, light wood cabinets and bamboo floors.
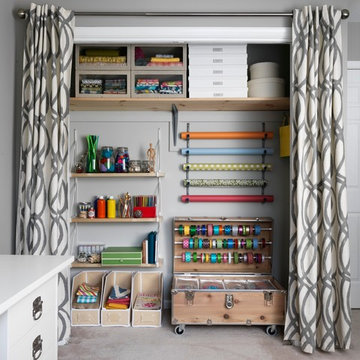
Jonny Valiant
This is an example of a transitional built-in wardrobe in New York with light wood cabinets and carpet.
This is an example of a transitional built-in wardrobe in New York with light wood cabinets and carpet.

Introducing our breathtaking custom walk-in closet nestled near the captivating landscapes of Joshua Tree, meticulously designed and flawlessly executed in collaboration with renowned Italian closet manufacturers. This closet is the epitome of luxury and sophistication.
The centerpiece of this exquisite closet is its linen-effect opaque glass doors, adorned with elegant bronze metal frames. These doors not only provide a touch of timeless beauty but also add a subtle, soft texture to the space. As you approach, the doors beckon you to explore the treasures within.
Upon opening those inviting doors, you'll be greeted by a harmonious blend of form and function. The integrated interior lighting gracefully illuminates your curated collection, making every garment and accessory shine in its own right. The ambient lighting sets the mood and adds a touch of glamour, ensuring that every visit to your closet is a delightful experience.
Designed for those who appreciate the finer things in life, this custom walk-in closet is a testament to the fusion of Italian craftsmanship and the natural beauty of Joshua Tree. It's not just a storage space; it's a sanctuary for your wardrobe, a reflection of your impeccable taste, and a daily indulgence in luxury.
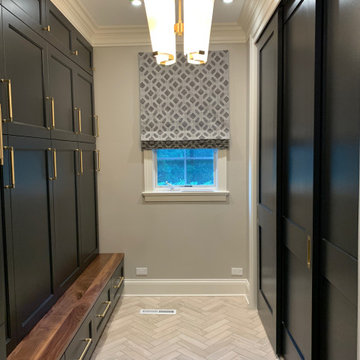
Mudroom storage and floor to ceiling closet to match. Closet and storage for family of 4. High ceiling with oversized stacked crown molding gives a coffered feel.
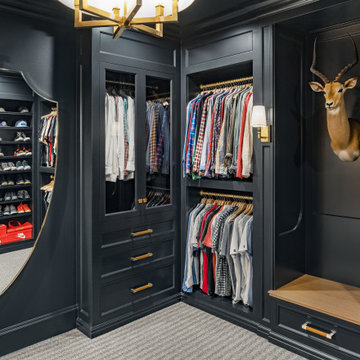
Glass-front cabinets offer the benefits of seeing your clothes while protecting them, as seen in this stunning men's closet.
This is an example of a large traditional men's dressing room in Salt Lake City with shaker cabinets, black cabinets, carpet and grey floor.
This is an example of a large traditional men's dressing room in Salt Lake City with shaker cabinets, black cabinets, carpet and grey floor.
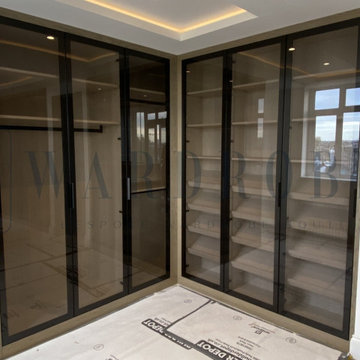
walk in dressing room with Italian brown tinted glass doors, fitted LED lights, pull-down hanging rail
This is an example of a large contemporary storage and wardrobe in London with glass-front cabinets and light wood cabinets.
This is an example of a large contemporary storage and wardrobe in London with glass-front cabinets and light wood cabinets.
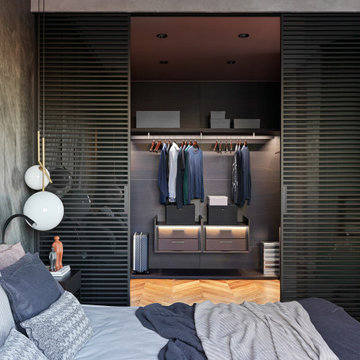
Mid-sized contemporary men's storage and wardrobe in Saint Petersburg with flat-panel cabinets, grey cabinets, medium hardwood floors and brown floor.
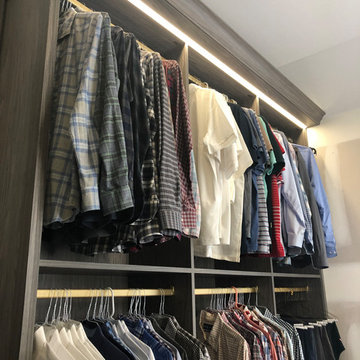
Men's Dressing room tailored to his specifications. Leather details, and textured materials highlighted by lighting throughout.
Photo of a large modern men's walk-in wardrobe in New York with flat-panel cabinets, grey cabinets, carpet and blue floor.
Photo of a large modern men's walk-in wardrobe in New York with flat-panel cabinets, grey cabinets, carpet and blue floor.
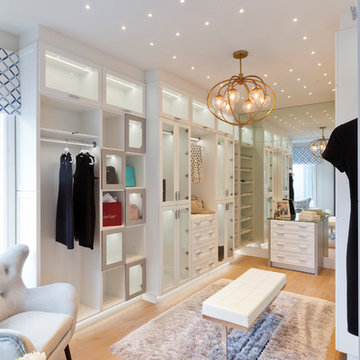
Visit The Korina 14803 Como Circle or call 941 907.8131 for additional information.
3 bedrooms | 4.5 baths | 3 car garage | 4,536 SF
The Korina is John Cannon’s new model home that is inspired by a transitional West Indies style with a contemporary influence. From the cathedral ceilings with custom stained scissor beams in the great room with neighboring pristine white on white main kitchen and chef-grade prep kitchen beyond, to the luxurious spa-like dual master bathrooms, the aesthetics of this home are the epitome of timeless elegance. Every detail is geared toward creating an upscale retreat from the hectic pace of day-to-day life. A neutral backdrop and an abundance of natural light, paired with vibrant accents of yellow, blues, greens and mixed metals shine throughout the home.
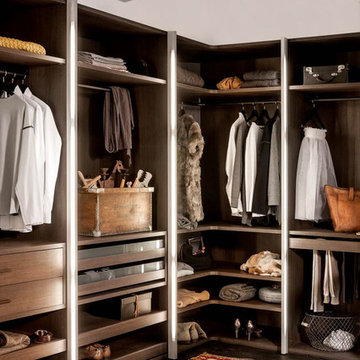
Trend Collection from BAU-Closets
Photo of a large contemporary gender-neutral walk-in wardrobe in Boston with open cabinets, brown cabinets, dark hardwood floors and brown floor.
Photo of a large contemporary gender-neutral walk-in wardrobe in Boston with open cabinets, brown cabinets, dark hardwood floors and brown floor.
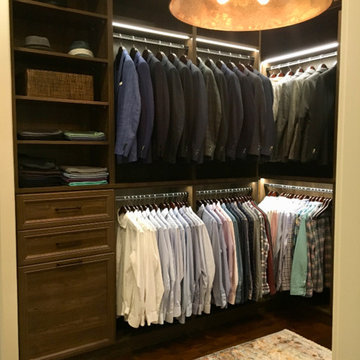
Beautiful, masculine walk-in closet with built-in lighting, shoe storage, pant hanging and organized hanging. This custom closet boasts of gorgeous finishing touches. Custom designed according to clients needs to create an organized master bedroom closet. Our Edina team worked initially virtually with our client, then manufactured and installed resulting in a tailor made space fit for a king.
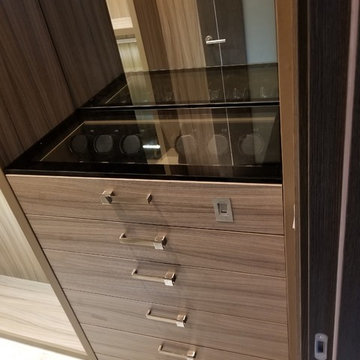
Inspiration for a large transitional gender-neutral walk-in wardrobe in Miami with open cabinets, light wood cabinets, marble floors and white floor.
Black Storage and Wardrobe Design Ideas
1
