Black Stucco Exterior Design Ideas
Refine by:
Budget
Sort by:Popular Today
21 - 40 of 315 photos
Item 1 of 3
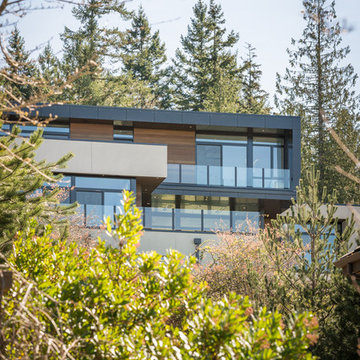
Andrew Pogue Photography
This is an example of a large contemporary three-storey stucco black exterior in Seattle with a flat roof.
This is an example of a large contemporary three-storey stucco black exterior in Seattle with a flat roof.
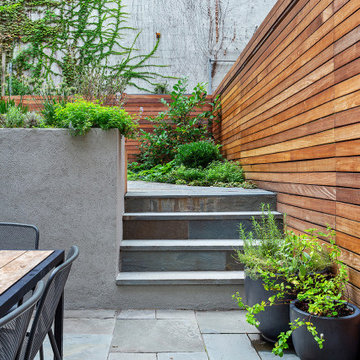
This brownstone, located in Harlem, consists of five stories which had been duplexed to create a two story rental unit and a 3 story home for the owners. The owner hired us to do a modern renovation of their home and rear garden. The garden was under utilized, barely visible from the interior and could only be accessed via a small steel stair at the rear of the second floor. We enlarged the owner’s home to include the rear third of the floor below which had walk out access to the garden. The additional square footage became a new family room connected to the living room and kitchen on the floor above via a double height space and a new sculptural stair. The rear facade was completely restructured to allow us to install a wall to wall two story window and door system within the new double height space creating a connection not only between the two floors but with the outside. The garden itself was terraced into two levels, the bottom level of which is directly accessed from the new family room space, the upper level accessed via a few stone clad steps. The upper level of the garden features a playful interplay of stone pavers with wood decking adjacent to a large seating area and a new planting bed. Wet bar cabinetry at the family room level is mirrored by an outside cabinetry/grill configuration as another way to visually tie inside to out. The second floor features the dining room, kitchen and living room in a large open space. Wall to wall builtins from the front to the rear transition from storage to dining display to kitchen; ending at an open shelf display with a fireplace feature in the base. The third floor serves as the children’s floor with two bedrooms and two ensuite baths. The fourth floor is a master suite with a large bedroom and a large bathroom bridged by a walnut clad hall that conceals a closet system and features a built in desk. The master bath consists of a tiled partition wall dividing the space to create a large walkthrough shower for two on one side and showcasing a free standing tub on the other. The house is full of custom modern details such as the recessed, lit handrail at the house’s main stair, floor to ceiling glass partitions separating the halls from the stairs and a whimsical builtin bench in the entry.
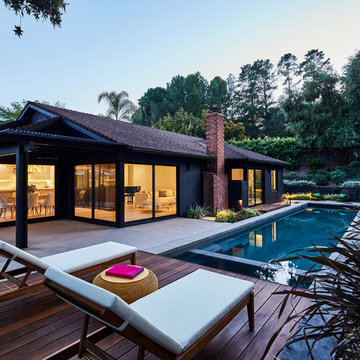
Backyard at dusk
Landscape design by Meg Rushing Coffee
Photo by Dan Arnold
This is an example of a mid-sized midcentury one-storey stucco black house exterior in Los Angeles with a hip roof and a shingle roof.
This is an example of a mid-sized midcentury one-storey stucco black house exterior in Los Angeles with a hip roof and a shingle roof.
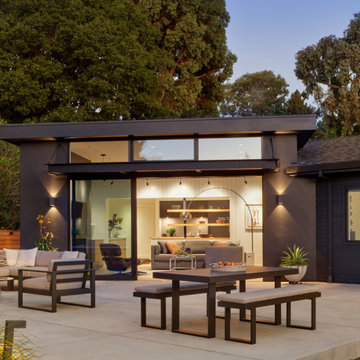
Single Story ranch house with stucco and wood siding painted black. Large multi-slide door leads to concrete rear patio.
Photo of a mid-sized scandinavian one-storey stucco black house exterior in San Francisco with a gable roof, a shingle roof, a black roof and clapboard siding.
Photo of a mid-sized scandinavian one-storey stucco black house exterior in San Francisco with a gable roof, a shingle roof, a black roof and clapboard siding.
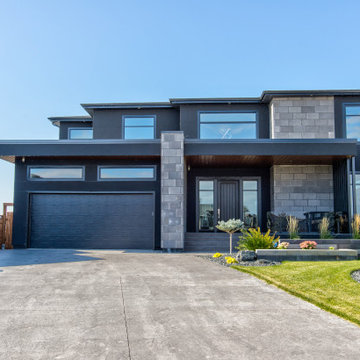
Contemporary two-storey stucco black house exterior in Other with a hip roof, a shingle roof and a black roof.
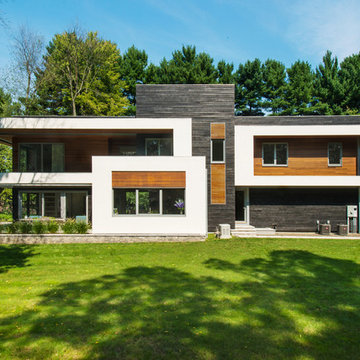
Mid-sized contemporary three-storey stucco black house exterior in New York with a flat roof and a green roof.
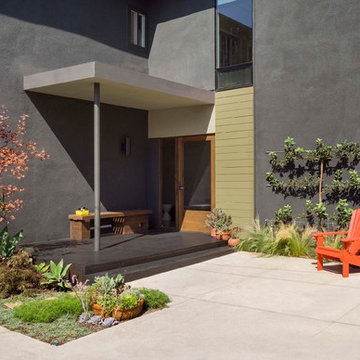
940sf interior and exterior remodel of the rear unit of a duplex. By reorganizing on-site parking and re-positioning openings a greater sense of privacy was created for both units. In addition it provided a new entryway for the rear unit. A modified first floor layout improves natural daylight and connections to new outdoor patios.
(c) Eric Staudenmaier
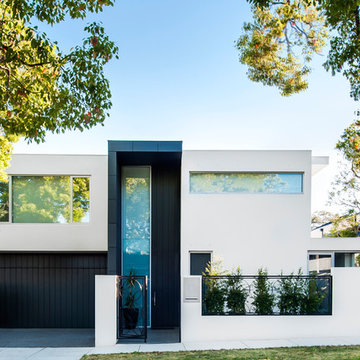
Photo of a small modern two-storey stucco black exterior in Melbourne with a flat roof.

The remodelling of a ground floor garden flat in northwest London offers the opportunity to revisit the principles of compact living applied in previous designs.
The 54 sqm flat in Willesden Green is dramatically transformed by re-orientating the floor plan towards the open space at the back of the plot. Home office and bedroom are relocated to the front of the property, living accommodations at the back.
The rooms within the outrigger have been opened up and the former extension rebuilt with a higher flat roof, punctured by an elongated light well. The corner glazing directs one’s view towards the sleek limestone garden.
A storage wall with an homogeneous design not only serves multiple functions - from wardrobe to linen cupboard, utility and kitchen -, it also acts as the agent connecting the front and the back of the apartment.
This device also serves to accentuate the stretched floor plan and to give a strong sense of direction to the project.
The combination of bold colours and strong materials result in an interior space with modernist influences yet sombre and elegant and where the statuario marble fireplace becomes an opulent centrepiece with a minimal design.
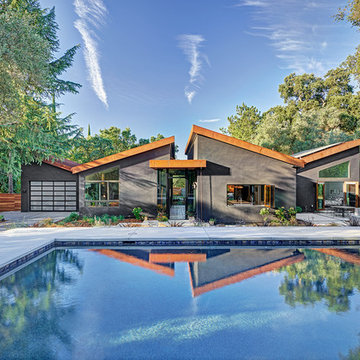
The flat-roofed entry and connecting corridors, with floor to ceiling windows, create channels between the high-pitched roofs further accentuating the three linear volumes
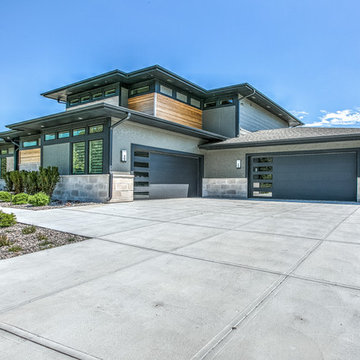
Lakefront residence done in Modern Prairie style. Bold black accents, untreated cedar and Japanese inspired landscaping give this give this house next-level aesthetic.
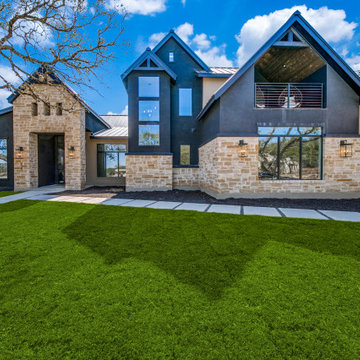
Midcentury two-storey stucco black house exterior in Dallas with a gable roof, a metal roof and a black roof.
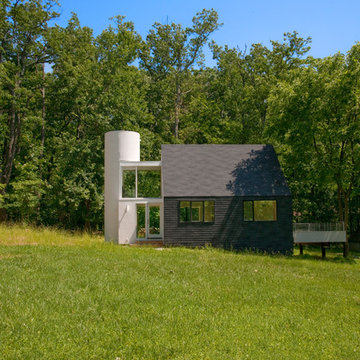
Side elevation showing new white stucco entry stair tower, asphalt shingle siding and rear deck. — Photo: Julia Heine
Design ideas for a small modern one-storey stucco black exterior in Baltimore with a gable roof.
Design ideas for a small modern one-storey stucco black exterior in Baltimore with a gable roof.
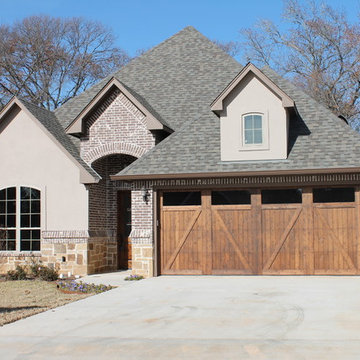
Mid-sized contemporary one-storey stucco black exterior in Dallas with a gable roof.
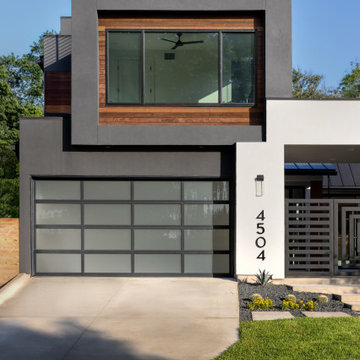
This is an example of a large modern three-storey stucco black house exterior in Austin with a flat roof, a metal roof and a black roof.
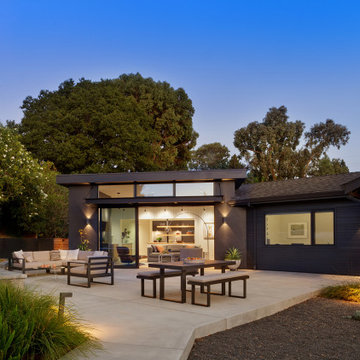
Single Story ranch house with stucco and wood siding painted black. Rear patio
Photo of a mid-sized scandinavian one-storey stucco black house exterior in San Francisco with a gable roof, a shingle roof, a black roof and clapboard siding.
Photo of a mid-sized scandinavian one-storey stucco black house exterior in San Francisco with a gable roof, a shingle roof, a black roof and clapboard siding.
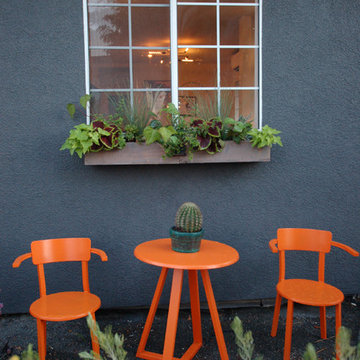
Inspiration for a mid-sized contemporary one-storey stucco black house exterior in Los Angeles with a gable roof and a shingle roof.
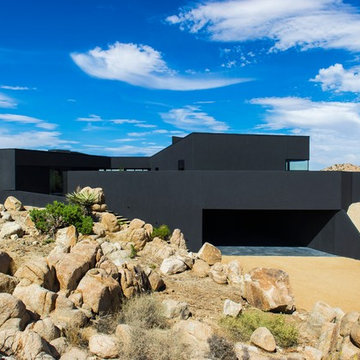
This dramatic wide shot shows the fuller complexity of the house with its bold angles and shifting levels. The carport was literally carved out of 12 feet of solid granite rock.
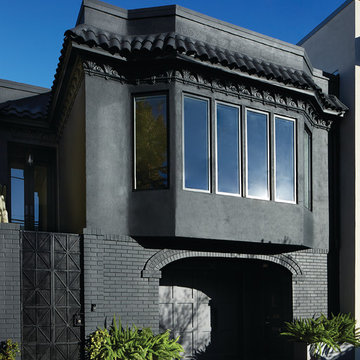
Historic street front. Photo by Eszter+David (eszteranddavid.com)
Design ideas for a large modern three-storey stucco black exterior in San Francisco with a flat roof.
Design ideas for a large modern three-storey stucco black exterior in San Francisco with a flat roof.
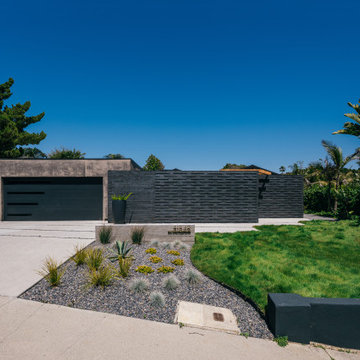
black manganese brick, smooth stucco and minimalist landscaping create an updated mid-century exterior facade
Mid-sized modern one-storey stucco black house exterior in Orange County with a flat roof and a mixed roof.
Mid-sized modern one-storey stucco black house exterior in Orange County with a flat roof and a mixed roof.
Black Stucco Exterior Design Ideas
2