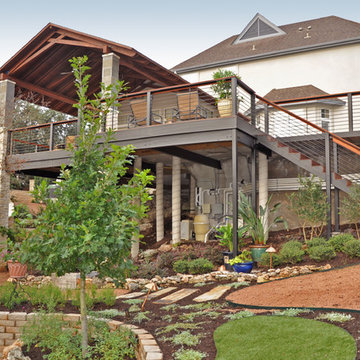Black Stucco Exterior Design Ideas
Refine by:
Budget
Sort by:Popular Today
81 - 100 of 315 photos
Item 1 of 3
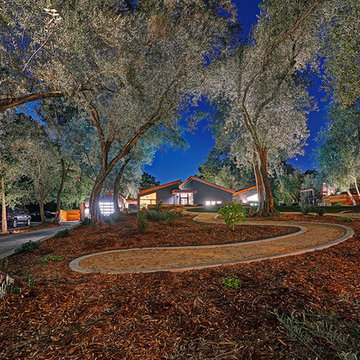
Design ideas for a mid-sized contemporary one-storey stucco black house exterior in Sacramento with a shed roof and a metal roof.
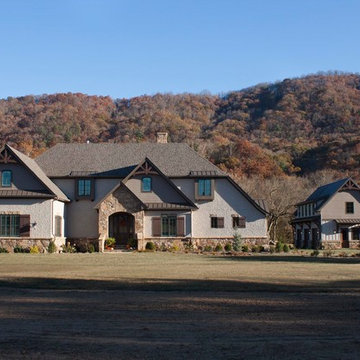
Nestled next to a mountain side and backing up to a creek, this home encompasses the mountain feel. With its neutral yet rich exterior colors and textures, the architecture is simply picturesque. A custom Knotty Alder entry door is preceded by an arched stone column entry porch. White Oak flooring is featured throughout and accentuates the home’s stained beam and ceiling accents. Custom cabinetry in the Kitchen and Great Room create a personal touch unique to only this residence. The Master Bathroom features a free-standing tub and all-tiled shower. Upstairs, the game room boasts a large custom reclaimed barn wood sliding door. The Juliette balcony gracefully over looks the handsome Great Room. Downstairs the screen porch is cozy with a fireplace and wood accents. Sitting perpendicular to the home, the detached three-car garage mirrors the feel of the main house by staying with the same paint colors, and features an all metal roof. The spacious area above the garage is perfect for a future living or storage area.
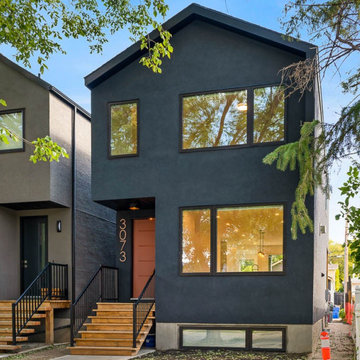
Photo of a modern two-storey stucco black house exterior in Other with a gable roof, a shingle roof and a black roof.
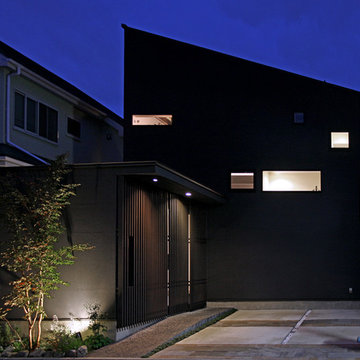
東道路側ファサードの夜景。
木ルーバーから内部の光がもれてよい雰囲気。
豆砂利洗い出しのアプローチ、横には玉竜。
道路側にはシマトネリコ。
Photography by shinsuke kera/urban arts
Photo of a mid-sized asian two-storey stucco black house exterior in Tokyo with a shed roof and a metal roof.
Photo of a mid-sized asian two-storey stucco black house exterior in Tokyo with a shed roof and a metal roof.
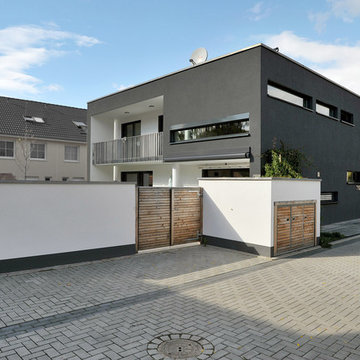
(c) büro13 architekten, Xpress/ Rolf Walter
Design ideas for a large modern two-storey stucco black house exterior in Berlin with a flat roof.
Design ideas for a large modern two-storey stucco black house exterior in Berlin with a flat roof.
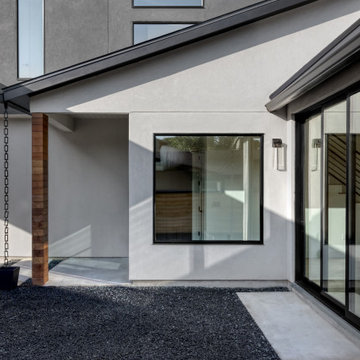
Design ideas for a large modern three-storey stucco black house exterior in Austin with a flat roof, a metal roof and a black roof.
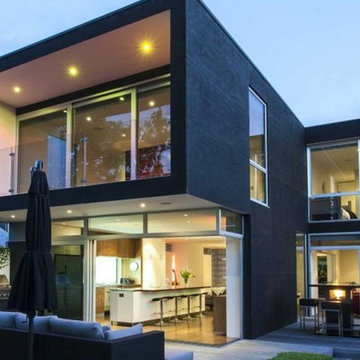
Second Floor Addition
Design ideas for a mid-sized modern two-storey stucco black house exterior in Los Angeles.
Design ideas for a mid-sized modern two-storey stucco black house exterior in Los Angeles.
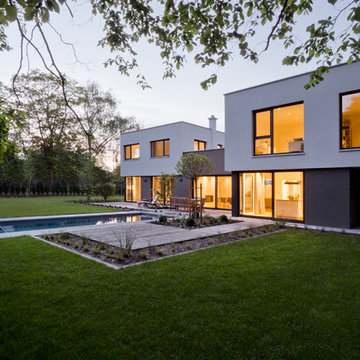
This is an example of a large modern two-storey stucco black house exterior in Nuremberg with a flat roof and a green roof.
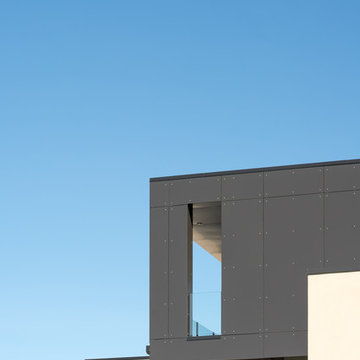
Andrew Pogue Photography
Design ideas for a large contemporary three-storey stucco black exterior in Seattle with a flat roof.
Design ideas for a large contemporary three-storey stucco black exterior in Seattle with a flat roof.
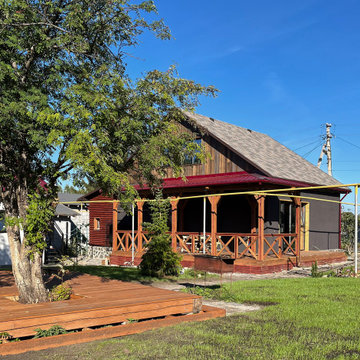
реконструкция старого дома
Inspiration for a small industrial stucco black exterior in Yekaterinburg with a gable roof, a shingle roof, a red roof and clapboard siding.
Inspiration for a small industrial stucco black exterior in Yekaterinburg with a gable roof, a shingle roof, a red roof and clapboard siding.
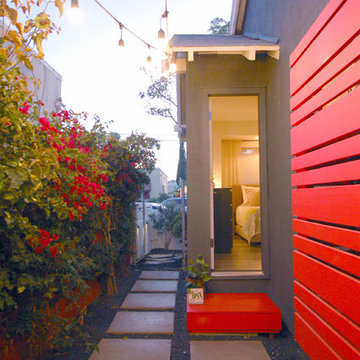
Mid-sized contemporary one-storey stucco black house exterior in Los Angeles with a gable roof and a shingle roof.
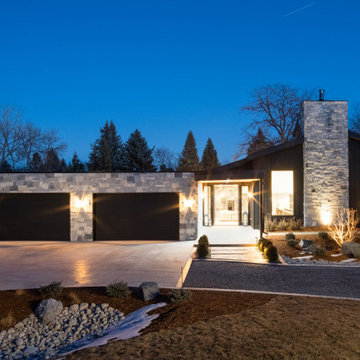
modern exterior of new build in Greenwood Village, CO
Photo of a large modern split-level stucco black house exterior in Denver with board and batten siding.
Photo of a large modern split-level stucco black house exterior in Denver with board and batten siding.
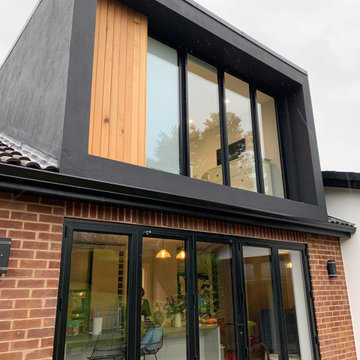
The dormer was framed with a projecting render surround, painted black to compliment the glazing whilst care was taken to line the vertical elements of the bi-folding doors at ground floor through with the glazing to the first floor bedroom.
The "blank" panel to the left hand side of the dormer is clad with cedar boarding to tie in with the cladding used on the ground floor aspect adjacent.
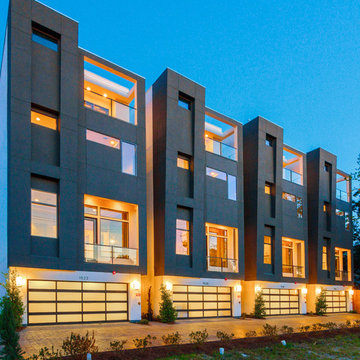
•Striking Contemporary Architecture
•4th Floor has TWO Rooftop Terraces with Great Views
•Sleek linear fireplace with floor to ceiling tile surround in Living Room
•Granite and Quartz countertops
•Kitchen features large island and wonderful natural light
•Stylish Glass Balcony Enclosure
•White and Red Oak Hardwood Flooring
•Minutes from Downtown
•Spacious Gameroom w/wet bar
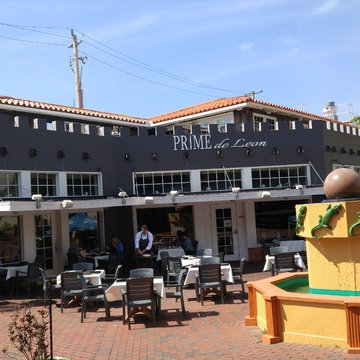
Mid-sized beach style one-storey stucco black exterior in Miami with a flat roof.
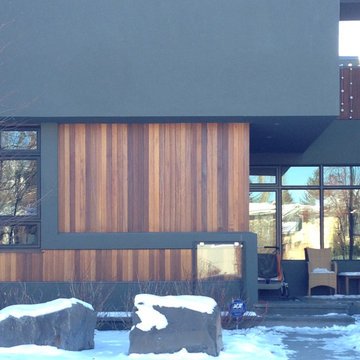
Exterior Vertical Dark Red Meranti Tongue & Groove Siding.
Wood supplied by Kayu Canada Inc.
Modern two-storey stucco black exterior in Calgary.
Modern two-storey stucco black exterior in Calgary.
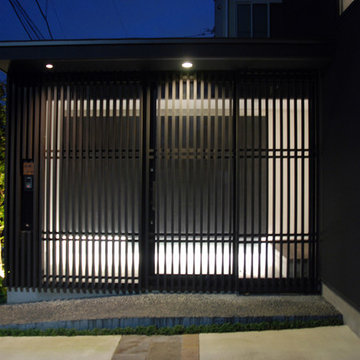
土間玄関ファサード。
写真:アトリエハコ建築設計事務所
This is an example of a mid-sized asian two-storey stucco black house exterior in Tokyo with a shed roof and a metal roof.
This is an example of a mid-sized asian two-storey stucco black house exterior in Tokyo with a shed roof and a metal roof.
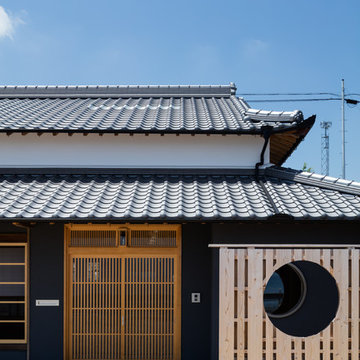
撮影:笹倉洋平(笹の倉舎)
Mid-sized asian one-storey stucco black house exterior in Other with a hip roof and a tile roof.
Mid-sized asian one-storey stucco black house exterior in Other with a hip roof and a tile roof.
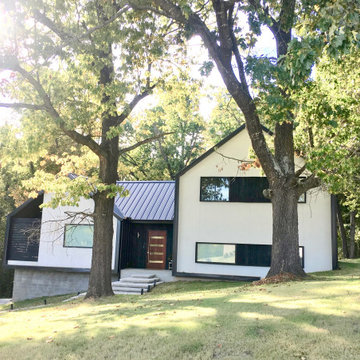
This particular home located in Cave Springs, Arkansas was an in house design + build. We were tasked with the challenge of figuring out a way to unify our clients contemporary taste, the neighborhood covenants, and the dramatic grade of the lot. When designing, we always feel it’s important to take into account the surrounding natural landscape. We want our homes and nature to complement each other and to lean on each other to enhance the living environment of its inhabitants. We felt strongly that we needed to use the slope of the lot in our design, which led us to create multiple levels to the home.
Too often the garage door is an afterthought and it ends up being a major component of the street view of a home. Due to the extreme grade change over the lot we were able to tuck the garage under the main living area. This concealed the garage door from the street view. The entry is situated between two small level changes. The living space is situated 24” above the entry. This creates a pulling effect that takes you up to an elevation amongst the trees. With windows on all sides, nature calls you out to sit on the covered porch situated in the trees. The kitchen and the dining area sit 24” below the entry level, creating a tucked-in intimate space. The private master suite is located at the top of the floating metal stairs on its own floor. With a workout room, his and hers closets, and a natural lit large master bathroom the space gives the home owners a nice retreat from the rest of the house.
Black Stucco Exterior Design Ideas
5
