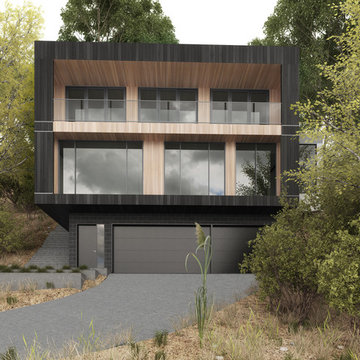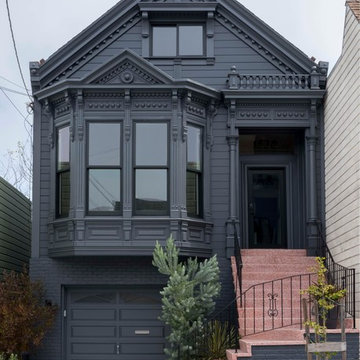Black Three-storey Exterior Design Ideas
Refine by:
Budget
Sort by:Popular Today
81 - 100 of 1,274 photos
Item 1 of 3
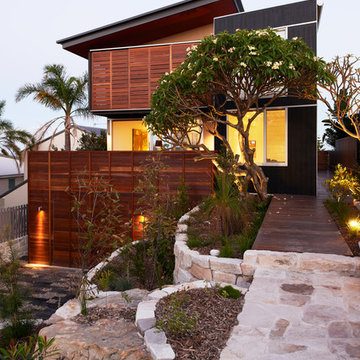
An entry way sidles alongside the house on flagstones and decking, beside a tiered native garden and drystone walls
Photography Roger D'Souza
Photo of a mid-sized contemporary three-storey black exterior in Sydney with wood siding and a shed roof.
Photo of a mid-sized contemporary three-storey black exterior in Sydney with wood siding and a shed roof.

Design ideas for a large country three-storey black house exterior in San Francisco with wood siding, a hip roof, a shingle roof, a black roof and board and batten siding.
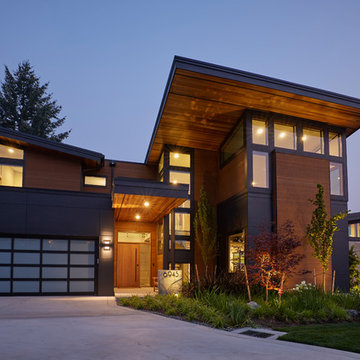
Mercer Island custom home designed by McCullough Architects.
Expansive contemporary three-storey black house exterior in Seattle with mixed siding and a flat roof.
Expansive contemporary three-storey black house exterior in Seattle with mixed siding and a flat roof.
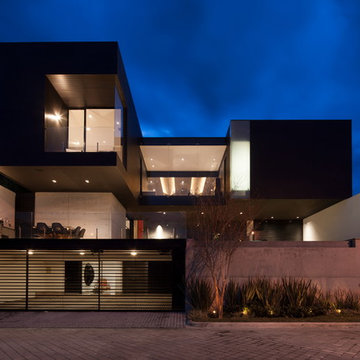
Jorge Taboada
This is an example of a contemporary three-storey black exterior in Other.
This is an example of a contemporary three-storey black exterior in Other.
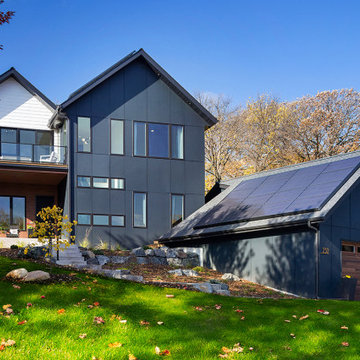
Modern two-story home with green, energy-efficient add-ons for our young family.
Photo of a large modern three-storey black house exterior in Minneapolis with mixed siding and board and batten siding.
Photo of a large modern three-storey black house exterior in Minneapolis with mixed siding and board and batten siding.
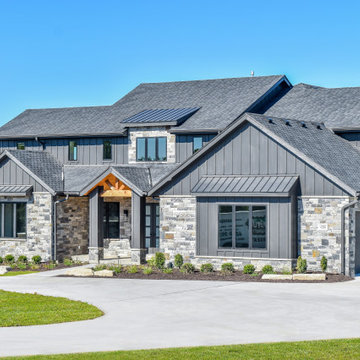
Black Horse | Ashlar features varying grays and charcoals, with a hint of copper, creating a unique and stunning appearance. The Ashlar Collection offers a wide variety of natural colors and appearances for project styles ranging from contemporary to modern farmhouse.
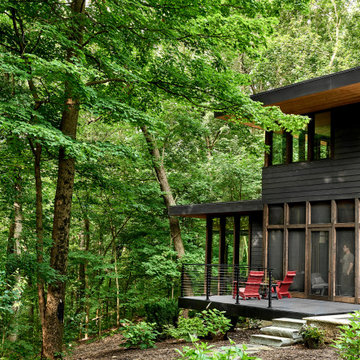
Positioned on the west, this porch, deck, and plunge pool apture the best of the afternoon light. A generous roof overhang provides shade to the master bedroom above.
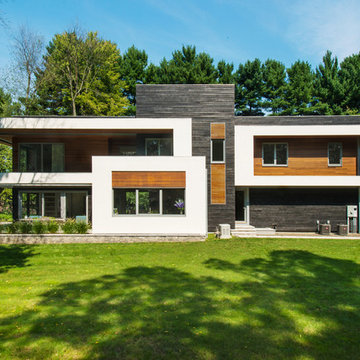
Mid-sized contemporary three-storey stucco black house exterior in New York with a flat roof and a green roof.
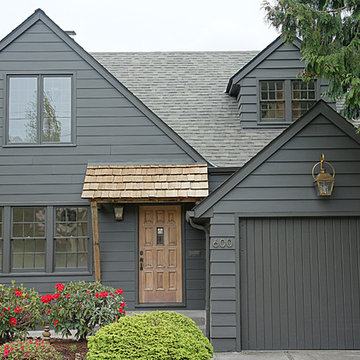
Modern Tudor/Storybook home in Portland, OR.
Photo of a mid-sized transitional three-storey black house exterior in Portland with concrete fiberboard siding, a gable roof and a shingle roof.
Photo of a mid-sized transitional three-storey black house exterior in Portland with concrete fiberboard siding, a gable roof and a shingle roof.
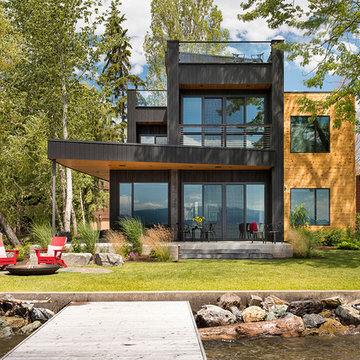
Inspiration for an expansive contemporary three-storey black exterior in Other with a flat roof and wood siding.
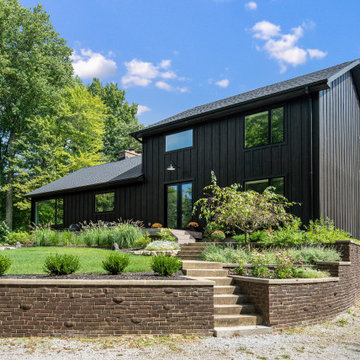
This couple purchased a second home as a respite from city living. Living primarily in downtown Chicago the couple desired a place to connect with nature. The home is located on 80 acres and is situated far back on a wooded lot with a pond, pool and a detached rec room. The home includes four bedrooms and one bunkroom along with five full baths.
The home was stripped down to the studs, a total gut. Linc modified the exterior and created a modern look by removing the balconies on the exterior, removing the roof overhang, adding vertical siding and painting the structure black. The garage was converted into a detached rec room and a new pool was added complete with outdoor shower, concrete pavers, ipe wood wall and a limestone surround.
The inspiration was based on capturing the natural beauty of the landscape where the house is situated. It’s on 80 acres and has a large pond. Materials were minimal to embody the surroundings. The design was based on connecting the outside and inside and connecting people together.
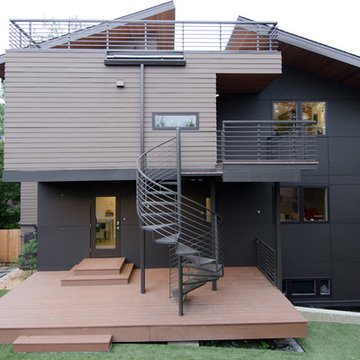
A Northwest Modern, 5-Star Builtgreen, energy efficient, panelized, custom residence using western red cedar for siding and soffits.
photographs by Miguel Edwards
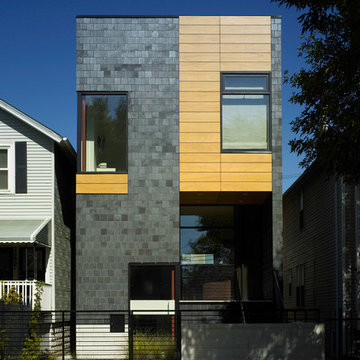
Photo of a mid-sized modern three-storey brick black exterior in Chicago.
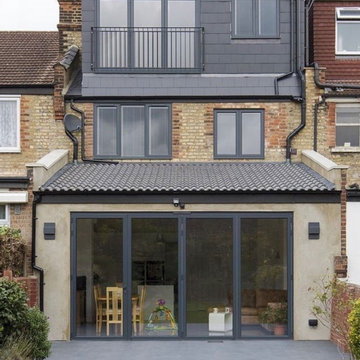
Home extensions and loft conversion in Barnet, EN5 London. Dormer in black tile with black windows and black fascia and gutters
Inspiration for a large modern three-storey black townhouse exterior in London with mixed siding, a hip roof, a tile roof and a black roof.
Inspiration for a large modern three-storey black townhouse exterior in London with mixed siding, a hip roof, a tile roof and a black roof.
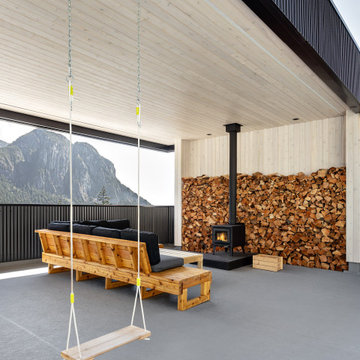
Photo of a mid-sized contemporary three-storey black house exterior in Vancouver with metal siding, a flat roof and a metal roof.
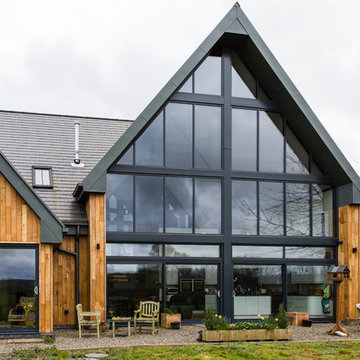
This is an example of a large modern three-storey black house exterior in Hertfordshire with wood siding, a gable roof and a shingle roof.
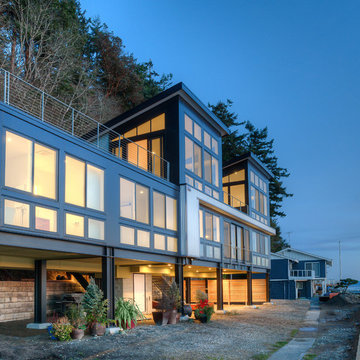
View from the bulkhead. Photography by Lucas Henning.
Mid-sized modern three-storey black house exterior in Seattle with metal siding, a shed roof and a metal roof.
Mid-sized modern three-storey black house exterior in Seattle with metal siding, a shed roof and a metal roof.
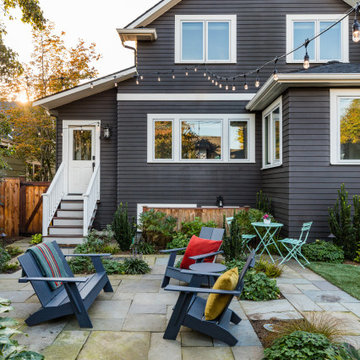
Charming backyard gathering spot behind a full house remodel and second story addition in the Bryant neighborhood of Seattle.
Builder: Blue Sound Construction, Inc.
Architect: SHKS Architects
Photo: Miranda Estes
Black Three-storey Exterior Design Ideas
5
