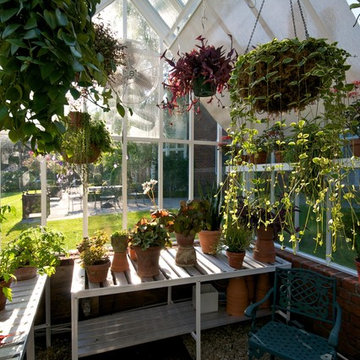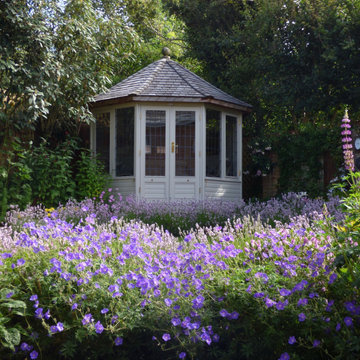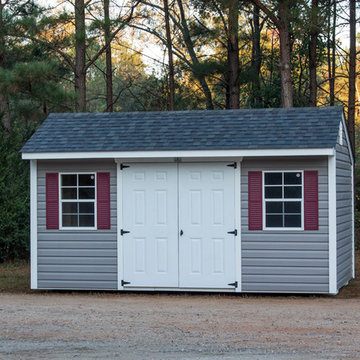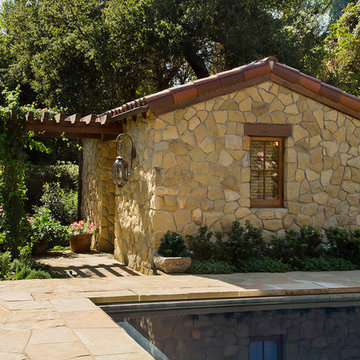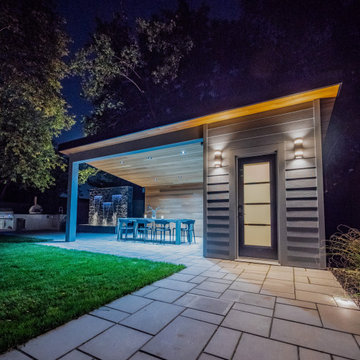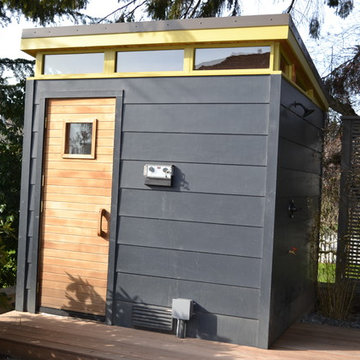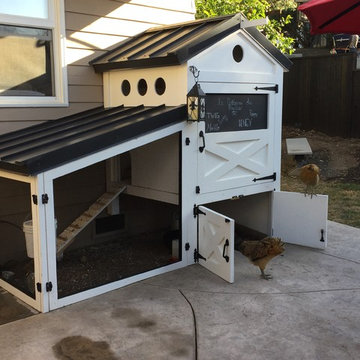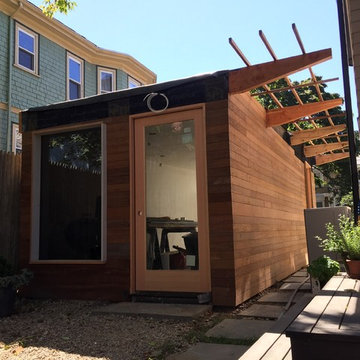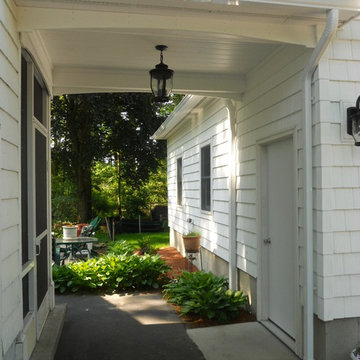Black, Turquoise Shed and Granny Flat Design Ideas
Refine by:
Budget
Sort by:Popular Today
61 - 80 of 4,537 photos
Item 1 of 3
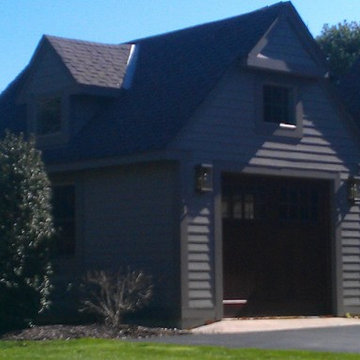
This was a cape cod garage built to exactly match the cape cod style home.
Photo of a traditional shed and granny flat in Philadelphia.
Photo of a traditional shed and granny flat in Philadelphia.
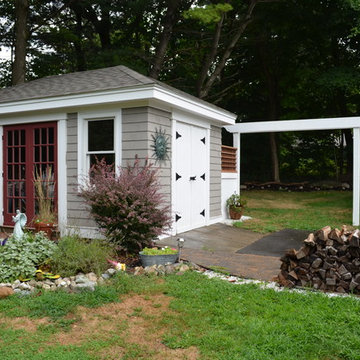
Storage sheds don't have to be ugly. Simple treatments made this project stand out from your traditional storage shed to something that fits into the garden and is pleasing to look at from any vantage point in the yard.
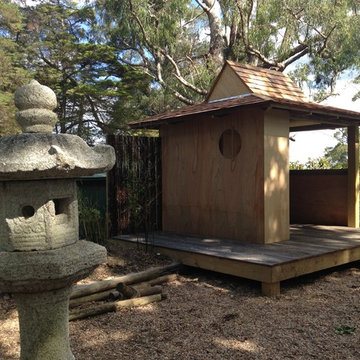
Steve Lick Timber works.
A serene spot from which to enjoy the garden.
Inspiration for a small asian detached garden shed in Wollongong.
Inspiration for a small asian detached garden shed in Wollongong.
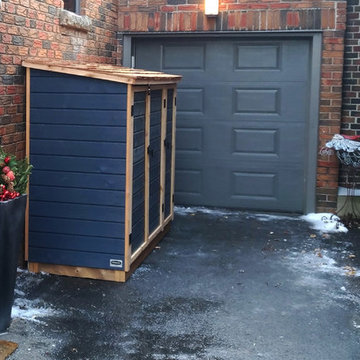
A compact shed for three refuse bins - a large garbage, recycling and green bin. A Cedar shake roof lends a classic look while providing durable water-proofing. Comes in two standards colours, and has lockable doors to keep raccoons away.
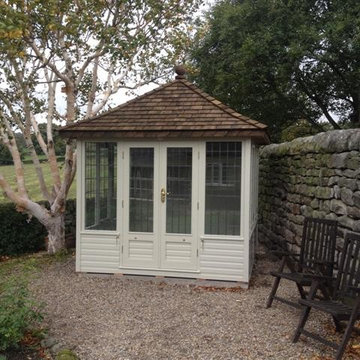
This neat square summerhouse is available in 3 sizes and is ideal for both urban and country gardens. With glazing to three sides, this building is light and airy, offering a perfect place for relaxing and enjoying the natural elements all year round, whatever the weather.
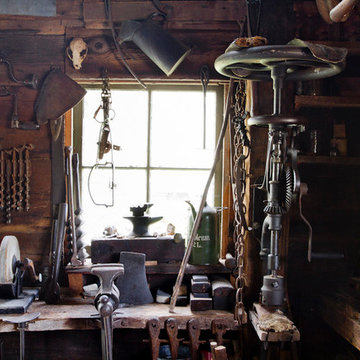
Photo: Rikki Snyder © 2014 Houzz
This is an example of a country shed and granny flat in New York.
This is an example of a country shed and granny flat in New York.
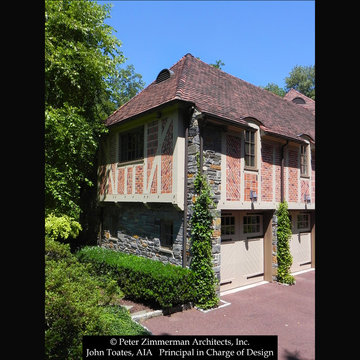
© Peter Zimmerman Architects, Inc.
John Toates, AIA Principle in Charge of Design
Inspiration for a traditional shed and granny flat in Philadelphia.
Inspiration for a traditional shed and granny flat in Philadelphia.
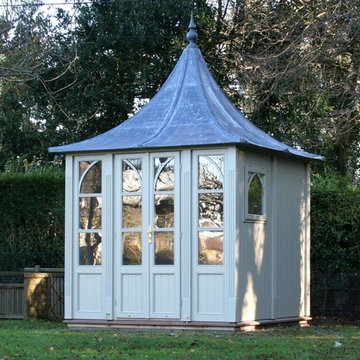
Design ideas for a mid-sized traditional detached garden shed in Minneapolis.
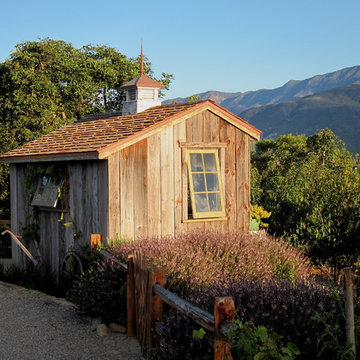
Design Consultant Jeff Doubét is the author of Creating Spanish Style Homes: Before & After – Techniques – Designs – Insights. The 240 page “Design Consultation in a Book” is now available. Please visit SantaBarbaraHomeDesigner.com for more info.
Jeff Doubét specializes in Santa Barbara style home and landscape designs. To learn more info about the variety of custom design services I offer, please visit SantaBarbaraHomeDesigner.com
Jeff Doubét is the Founder of Santa Barbara Home Design - a design studio based in Santa Barbara, California USA.
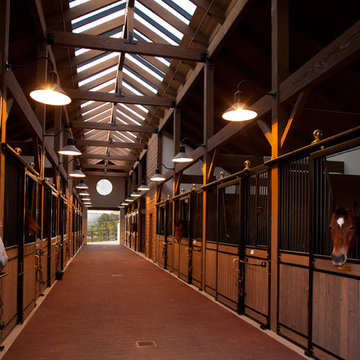
Nothing like the beautiful climate of Rancho Santa Fe to keep the horses happy! This was the ultimate equestrian project – a 16-stall custom barn with luxury clubhouse and living quarters. It was designed as a residence, but comes complete with 7 paddocks, riding arena, turnouts, hot walker and pond – nothing was left out in our collaboration with Blackburn Architects of Washington DC. This 15-acre compound also provides the owners a sunset-view party site, featuring a custom kitchen, outdoor pizza oven, and plenty of relaxation room for guests and ponies.
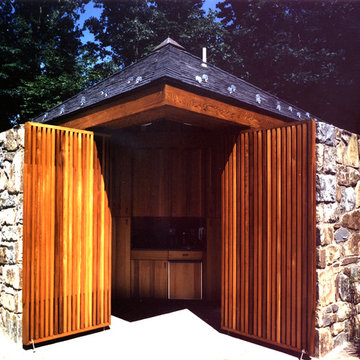
The stone elements protect his and hers showers, with transparent ceilings that allow natural light and views from above. Respective changing rooms and toilets are separated by a kitchenette which is fully open to the pool when the cedar panels fold open and relinquish their corner closure.
Black, Turquoise Shed and Granny Flat Design Ideas
4
