Black U-shaped Laundry Room Design Ideas
Sort by:Popular Today
41 - 60 of 135 photos
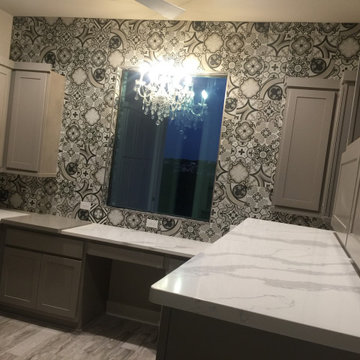
Office in laundry room with lots of cabinets and a chandelier. Built in cabinet that include 3 roll-out hampers a pet station and kennel
Photo of a large transitional u-shaped utility room with an undermount sink, shaker cabinets, grey cabinets, quartzite benchtops, ceramic splashback, grey walls, porcelain floors, a side-by-side washer and dryer, beige floor and white benchtop.
Photo of a large transitional u-shaped utility room with an undermount sink, shaker cabinets, grey cabinets, quartzite benchtops, ceramic splashback, grey walls, porcelain floors, a side-by-side washer and dryer, beige floor and white benchtop.
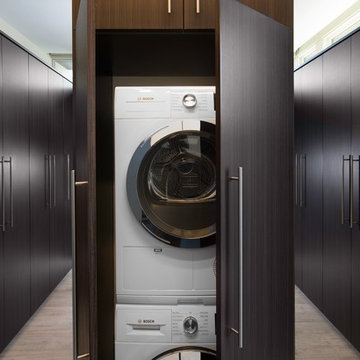
Design ideas for an expansive contemporary u-shaped utility room in Sacramento with flat-panel cabinets, dark wood cabinets, beige walls, porcelain floors and a stacked washer and dryer.

Photo of a large transitional u-shaped dedicated laundry room in Milwaukee with an undermount sink, flat-panel cabinets, white cabinets, blue walls, porcelain floors, a side-by-side washer and dryer and multi-coloured floor.
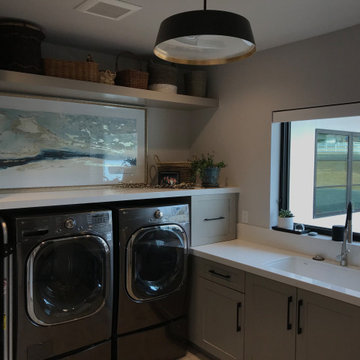
Design ideas for an u-shaped utility room in Other with an undermount sink, shaker cabinets, grey cabinets, white splashback, grey walls, brick floors, an integrated washer and dryer and white benchtop.
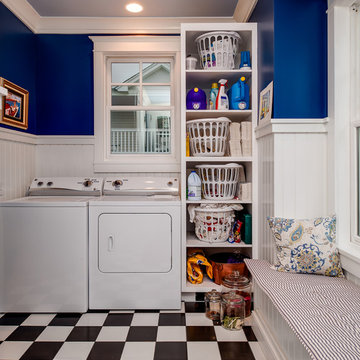
Small arts and crafts u-shaped dedicated laundry room in Other with open cabinets, white cabinets, blue walls, ceramic floors, a side-by-side washer and dryer and decorative wall panelling.
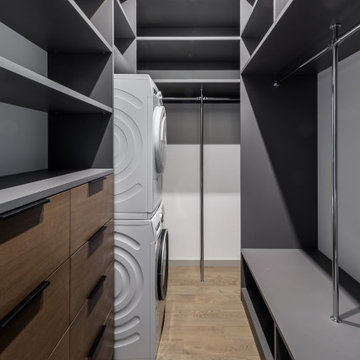
Contemporary u-shaped laundry room in Saint Petersburg with grey walls and a stacked washer and dryer.
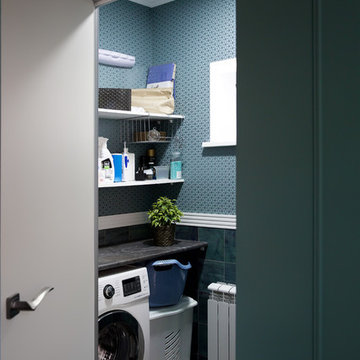
Черныш Оксана дизайнер
Design ideas for a small u-shaped laundry cupboard in Other with laminate benchtops, green walls, porcelain floors, grey floor and grey benchtop.
Design ideas for a small u-shaped laundry cupboard in Other with laminate benchtops, green walls, porcelain floors, grey floor and grey benchtop.
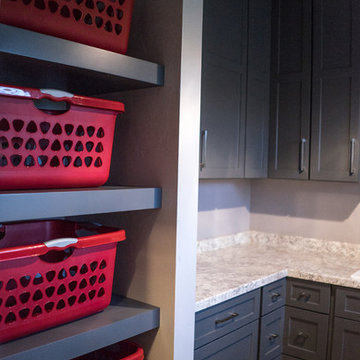
This is an example of a mid-sized transitional u-shaped utility room in Other with shaker cabinets and grey cabinets.
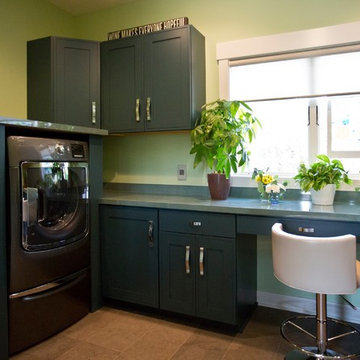
Simple and attractive, this functional design goes above and beyond to meet the needs of homeowners. The main level includes all the amenities needed to comfortably entertain. Formal dining and sitting areas are located at the front of the home, while the rest of the floor is more casual. The kitchen and adjoining hearth room lead to the outdoor living space, providing ample space to gather and lounge. Upstairs, the luxurious master bedroom suite is joined by two additional bedrooms, which share an en suite bathroom. A guest bedroom can be found on the lower level, along with a family room and recreation areas.
Photographer: TerVeen Photography
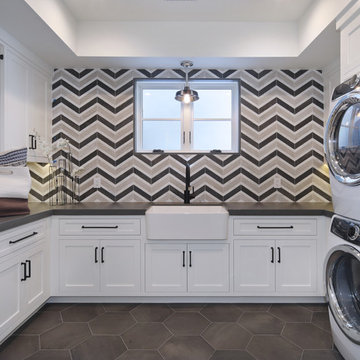
Jeri Koegel
Inspiration for a transitional u-shaped dedicated laundry room in Orange County with a farmhouse sink, shaker cabinets, white cabinets, multi-coloured walls, a stacked washer and dryer, grey floor and grey benchtop.
Inspiration for a transitional u-shaped dedicated laundry room in Orange County with a farmhouse sink, shaker cabinets, white cabinets, multi-coloured walls, a stacked washer and dryer, grey floor and grey benchtop.
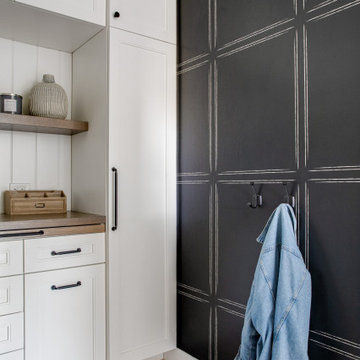
design by: Kennedy Cole Interior Design
build by: Well Done
photos by: Chad Mellon
Photo of a transitional u-shaped dedicated laundry room in Orange County with shaker cabinets, white cabinets, wood benchtops, white walls, light hardwood floors and brown benchtop.
Photo of a transitional u-shaped dedicated laundry room in Orange County with shaker cabinets, white cabinets, wood benchtops, white walls, light hardwood floors and brown benchtop.
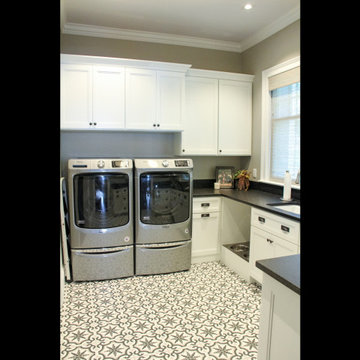
©Marie Kinney
Photo of a transitional u-shaped dedicated laundry room in Other with an undermount sink, recessed-panel cabinets, white cabinets and a side-by-side washer and dryer.
Photo of a transitional u-shaped dedicated laundry room in Other with an undermount sink, recessed-panel cabinets, white cabinets and a side-by-side washer and dryer.

The laundry cabinets were relocated from the old kitchen and painted - they are beautiful and reusing them was a cost-conscious move.
Mid-sized traditional u-shaped laundry room in Philadelphia with an undermount sink, raised-panel cabinets, white cabinets, quartzite benchtops, medium hardwood floors, brown floor, grey walls, a side-by-side washer and dryer and grey benchtop.
Mid-sized traditional u-shaped laundry room in Philadelphia with an undermount sink, raised-panel cabinets, white cabinets, quartzite benchtops, medium hardwood floors, brown floor, grey walls, a side-by-side washer and dryer and grey benchtop.
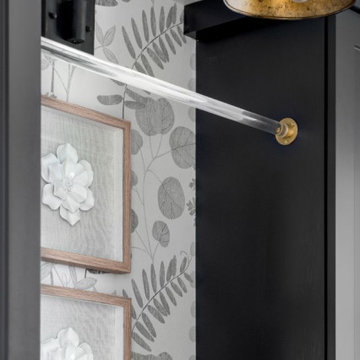
We planned a thoughtful redesign of this beautiful home while retaining many of the existing features. We wanted this house to feel the immediacy of its environment. So we carried the exterior front entry style into the interiors, too, as a way to bring the beautiful outdoors in. In addition, we added patios to all the bedrooms to make them feel much bigger. Luckily for us, our temperate California climate makes it possible for the patios to be used consistently throughout the year.
The original kitchen design did not have exposed beams, but we decided to replicate the motif of the 30" living room beams in the kitchen as well, making it one of our favorite details of the house. To make the kitchen more functional, we added a second island allowing us to separate kitchen tasks. The sink island works as a food prep area, and the bar island is for mail, crafts, and quick snacks.
We designed the primary bedroom as a relaxation sanctuary – something we highly recommend to all parents. It features some of our favorite things: a cognac leather reading chair next to a fireplace, Scottish plaid fabrics, a vegetable dye rug, art from our favorite cities, and goofy portraits of the kids.
---
Project designed by Courtney Thomas Design in La Cañada. Serving Pasadena, Glendale, Monrovia, San Marino, Sierra Madre, South Pasadena, and Altadena.
For more about Courtney Thomas Design, see here: https://www.courtneythomasdesign.com/
To learn more about this project, see here:
https://www.courtneythomasdesign.com/portfolio/functional-ranch-house-design/
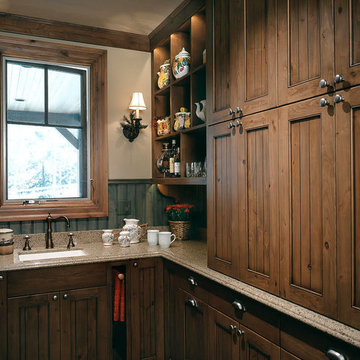
Mid-sized country u-shaped utility room in Denver with an undermount sink, recessed-panel cabinets, dark wood cabinets, granite benchtops, beige walls and multi-coloured benchtop.
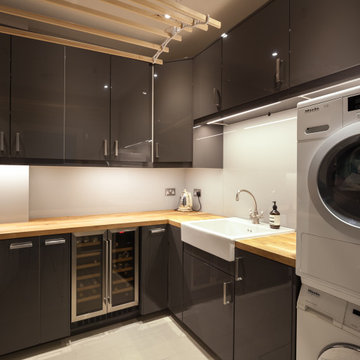
Photo of a small modern u-shaped utility room with a farmhouse sink, flat-panel cabinets, grey cabinets, wood benchtops, grey splashback, glass sheet splashback, an integrated washer and dryer and beige benchtop.
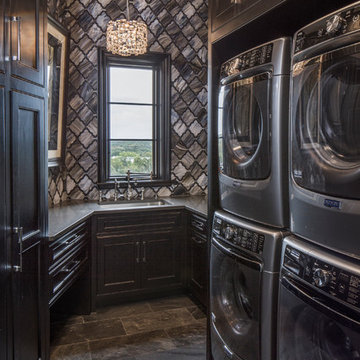
Photo of a large mediterranean u-shaped dedicated laundry room in Austin with an undermount sink, recessed-panel cabinets, dark wood cabinets, grey walls, a stacked washer and dryer, grey floor and grey benchtop.
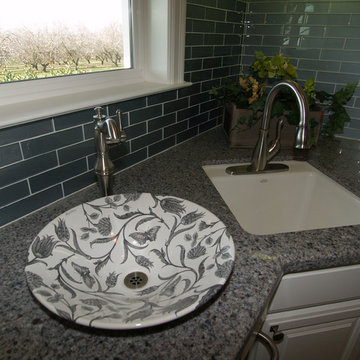
This double sink application solves the problem of where to wash one's hands while laundry is soaking in the sink. And while you're at it, why not do it in style? This beautiful botannical sink from Kohler certainly elevates the mood and speaks directly to the lovely Scalamandre fabric valance over the window. Photo credit: Darlene Price, Priority Graphics
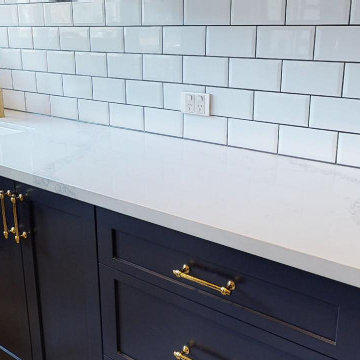
Large Laundry with Double Washers and Dryers. Stone Benchtops installed by CR Stone
This is an example of a large traditional u-shaped dedicated laundry room in Other with a farmhouse sink, shaker cabinets, black cabinets, quartz benchtops, white splashback, porcelain splashback, white walls, porcelain floors, a stacked washer and dryer, multi-coloured floor and white benchtop.
This is an example of a large traditional u-shaped dedicated laundry room in Other with a farmhouse sink, shaker cabinets, black cabinets, quartz benchtops, white splashback, porcelain splashback, white walls, porcelain floors, a stacked washer and dryer, multi-coloured floor and white benchtop.
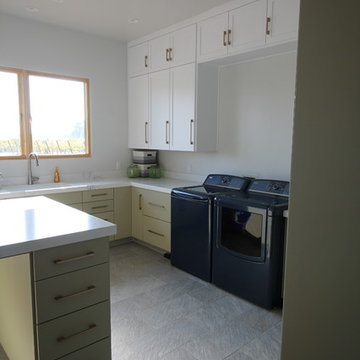
Large modern u-shaped dedicated laundry room in Sacramento with an undermount sink, shaker cabinets, green cabinets, quartz benchtops, grey walls, porcelain floors and a side-by-side washer and dryer.
Black U-shaped Laundry Room Design Ideas
3