Black U-shaped Laundry Room Design Ideas
Refine by:
Budget
Sort by:Popular Today
61 - 80 of 135 photos
Item 1 of 3
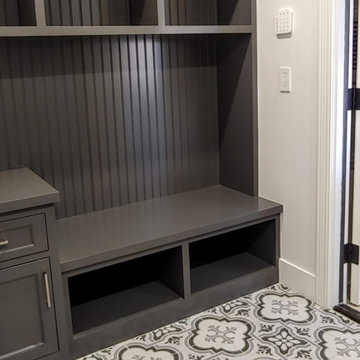
Mudroom room featuring gray and white Spanish floor tiles and custom built-in cabinetry.
Design ideas for a small eclectic u-shaped dedicated laundry room in Los Angeles with shaker cabinets, grey cabinets, grey splashback, ceramic splashback, white walls, ceramic floors, a side-by-side washer and dryer and multi-coloured floor.
Design ideas for a small eclectic u-shaped dedicated laundry room in Los Angeles with shaker cabinets, grey cabinets, grey splashback, ceramic splashback, white walls, ceramic floors, a side-by-side washer and dryer and multi-coloured floor.
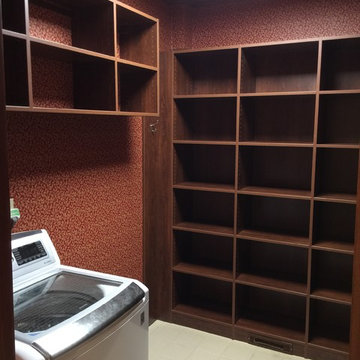
Bella Systems, Custom built-in adjustable shelves for a laundry room/pantry. The shelves have a wood finish to match the existing finishes. the shelves are floor based and wall hung.
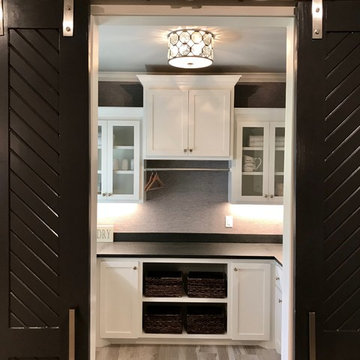
Design ideas for a country u-shaped laundry room in Austin with shaker cabinets, white cabinets, granite benchtops, a side-by-side washer and dryer and black benchtop.
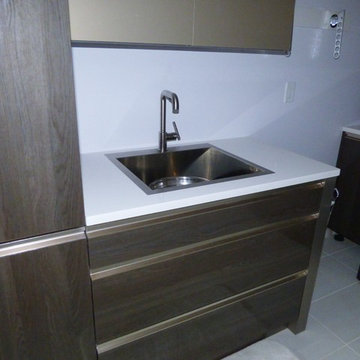
Let's take a walk through this contemporary home build on a golf course. Throughout the home we used Cambria quartz countertops. The focal point is the u-shaped kitchen that showcase Cambria Whitehall countertops. The pantry and laundry just off the kitchen also feature Whitehall. Move to the master suite and you'll find Cambria Whitney on the bathroom countertops. The lower level entertainment area showcases Cambria Whitehall however the bathrooms feature Cambria Torquay and Cambria Montgomery with a mitered edge.
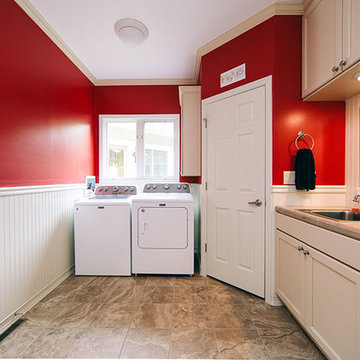
Not surprising, mudrooms are gaining in popularity, both for their practical and functional use. This busy Lafayette family was ready to build a mudroom of their own.
Riverside Construction helped them plan a mudroom layout that would work hard for the home. The design plan included combining three smaller rooms into one large, well-organized space. Several walls were knocked down and an old cabinet was removed, as well as an unused toilet.
As part of the remodel, a new upper bank of cabinets was installed along the wall, which included open shelving perfect for storing backpacks to tennis rackets. In addition, a custom wainscoting back wall was designed to hold several coat hooks. For shoe changing, Riverside Construction added a sturdy built-in bench seat and a lower bank of open shelves to store shoes. The existing bathroom sink was relocated to make room for a large closet.
To finish this mudroom/laundry room addition, the homeowners selected a fun pop of color for the walls and chose easy-to-clean, durable 13 x 13 tile flooring for high-trafficked areas.
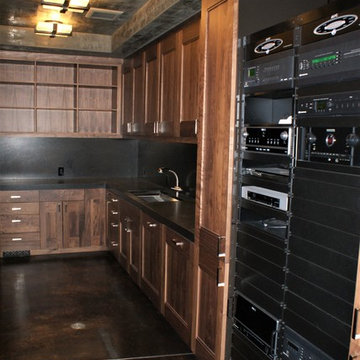
This is an example of a large arts and crafts u-shaped utility room in Denver with an undermount sink, concrete floors, flat-panel cabinets, dark wood cabinets, concrete benchtops, grey walls and a side-by-side washer and dryer.
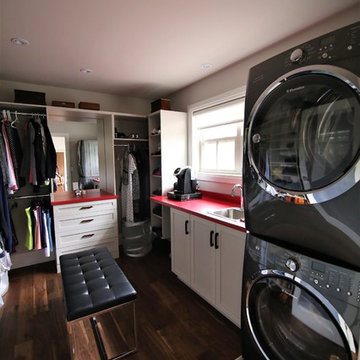
This is an example of a mid-sized transitional u-shaped utility room in Toronto with a drop-in sink, shaker cabinets, white cabinets, laminate benchtops, beige walls, medium hardwood floors and a stacked washer and dryer.
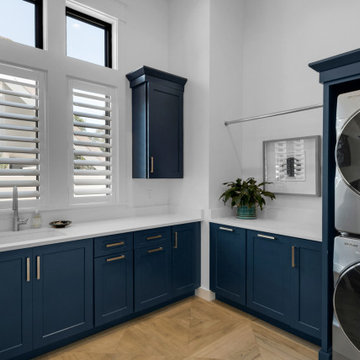
This is an example of a mid-sized beach style u-shaped utility room in Other with a drop-in sink, recessed-panel cabinets, blue cabinets, white walls, a stacked washer and dryer, brown floor and white benchtop.
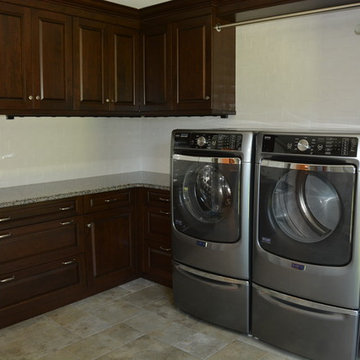
Design ideas for a large traditional u-shaped dedicated laundry room in Chicago with an undermount sink, raised-panel cabinets, dark wood cabinets, granite benchtops, beige walls, ceramic floors and a side-by-side washer and dryer.
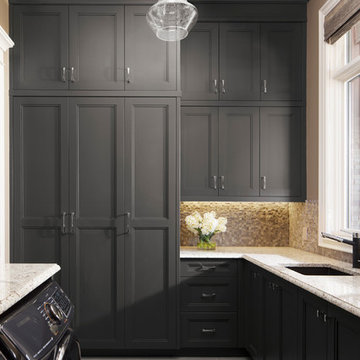
Photo of a large country u-shaped utility room in Calgary with an undermount sink, recessed-panel cabinets, grey cabinets, granite benchtops, brown walls, concrete floors, a side-by-side washer and dryer and grey floor.
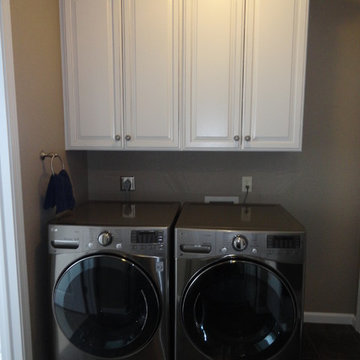
Bertch Kitchens + White with a light black glaze.
This is an example of a mid-sized traditional u-shaped dedicated laundry room in Other with raised-panel cabinets, white cabinets and a side-by-side washer and dryer.
This is an example of a mid-sized traditional u-shaped dedicated laundry room in Other with raised-panel cabinets, white cabinets and a side-by-side washer and dryer.
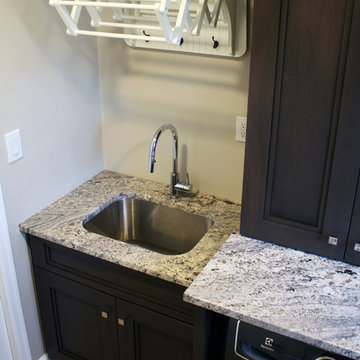
Pennington, NJ. Mudroom Laundry Room features custom cabinetry, sink, drying rack, built in bench with storage for coats & shoes.
This is an example of a mid-sized transitional u-shaped utility room in Philadelphia with an undermount sink, recessed-panel cabinets, dark wood cabinets, granite benchtops, beige walls, vinyl floors, a side-by-side washer and dryer, beige floor and multi-coloured benchtop.
This is an example of a mid-sized transitional u-shaped utility room in Philadelphia with an undermount sink, recessed-panel cabinets, dark wood cabinets, granite benchtops, beige walls, vinyl floors, a side-by-side washer and dryer, beige floor and multi-coloured benchtop.
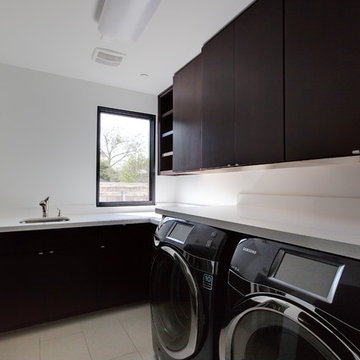
Connie Anderson Photography
Design ideas for a large contemporary u-shaped dedicated laundry room in Houston with a drop-in sink, flat-panel cabinets, dark wood cabinets, white walls, a side-by-side washer and dryer, grey floor and white benchtop.
Design ideas for a large contemporary u-shaped dedicated laundry room in Houston with a drop-in sink, flat-panel cabinets, dark wood cabinets, white walls, a side-by-side washer and dryer, grey floor and white benchtop.
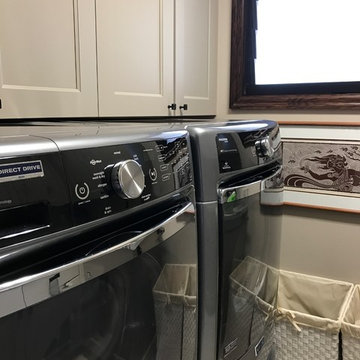
Laundry Room details.
Inspiration for a mid-sized tropical u-shaped dedicated laundry room in Hawaii with an undermount sink, recessed-panel cabinets, grey cabinets, granite benchtops, grey walls, ceramic floors, a side-by-side washer and dryer, beige floor and grey benchtop.
Inspiration for a mid-sized tropical u-shaped dedicated laundry room in Hawaii with an undermount sink, recessed-panel cabinets, grey cabinets, granite benchtops, grey walls, ceramic floors, a side-by-side washer and dryer, beige floor and grey benchtop.
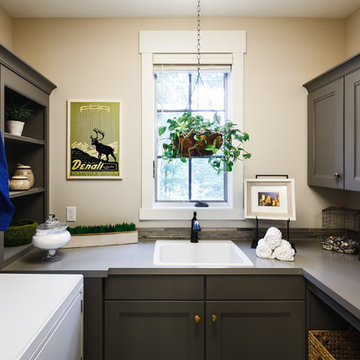
The Musgrove features clean lines and beautiful symmetry. The inviting drive welcomes homeowners and guests to a front entrance flanked by columns and stonework. The main level foyer leads to a spacious sitting area, whose hearth is shared by the open dining room and kitchen. Multiple doorways give access to a sunroom and outdoor living spaces. Also on the main floor is the master suite. Upstairs, there is room for three additional bedrooms and two full baths.
Photographer: Brad Gillette
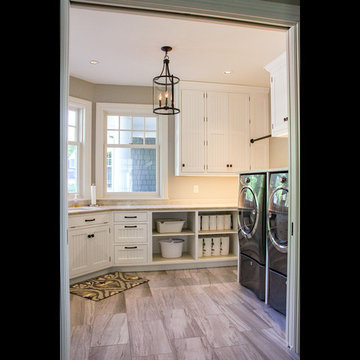
Architectural Design by Helman Sechrist Architecture
Photography by Marie Kinney
Construction by Martin Brothers Contracting, Inc.
Inspiration for a large beach style u-shaped dedicated laundry room in Other with an undermount sink, shaker cabinets, white cabinets, grey walls, ceramic floors, a side-by-side washer and dryer and brown floor.
Inspiration for a large beach style u-shaped dedicated laundry room in Other with an undermount sink, shaker cabinets, white cabinets, grey walls, ceramic floors, a side-by-side washer and dryer and brown floor.
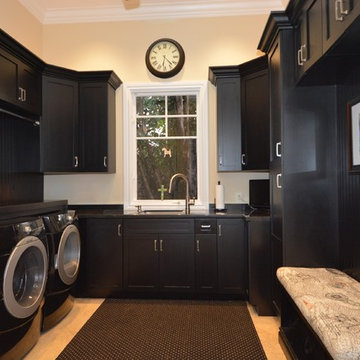
Transitional u-shaped laundry room in Miami with black cabinets, beige walls, travertine floors, a side-by-side washer and dryer and beige floor.
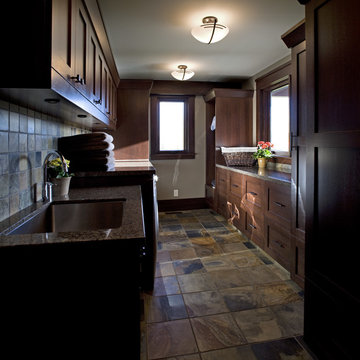
Roger Brooks Photography
Inspiration for a mid-sized arts and crafts u-shaped dedicated laundry room in Calgary with an undermount sink, shaker cabinets, medium wood cabinets, beige walls and a side-by-side washer and dryer.
Inspiration for a mid-sized arts and crafts u-shaped dedicated laundry room in Calgary with an undermount sink, shaker cabinets, medium wood cabinets, beige walls and a side-by-side washer and dryer.
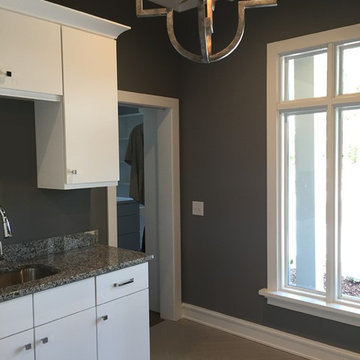
Design ideas for a mid-sized contemporary u-shaped utility room in Raleigh with an undermount sink, flat-panel cabinets, white cabinets, granite benchtops, grey walls, ceramic floors and a stacked washer and dryer.
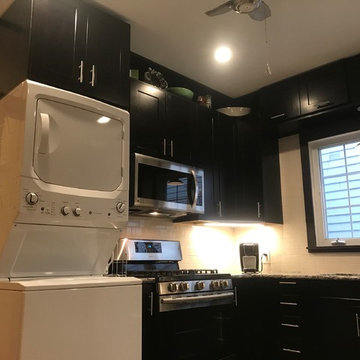
This kitchen in Buffalo, NY features sleek Black Espresso cabinets and a cool quartz countertop. The Modern Shaker style of the cabinets keeps the doors simple to make the stainless hardware stand out. This kitchen has a fairly large window above the sink, smaller wall cabinets were placed above it to give some much needed storage to the kitchen.
This kitchen was even able to fit a washer/dryer combo to make the space as functional as possible!
Black U-shaped Laundry Room Design Ideas
4