Black Utility Room Design Ideas
Refine by:
Budget
Sort by:Popular Today
141 - 160 of 395 photos
Item 1 of 3
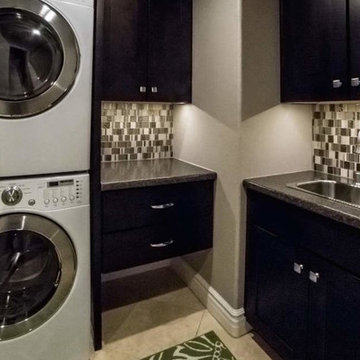
Transitional u-shaped utility room in Phoenix with a drop-in sink, shaker cabinets, dark wood cabinets, granite benchtops, beige walls and a stacked washer and dryer.
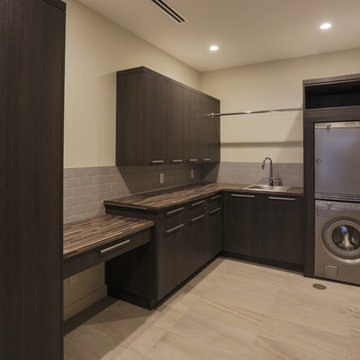
Custom laundry room in Textured melamine and laminate countertop.
Design ideas for a mid-sized contemporary l-shaped utility room in Calgary with a single-bowl sink, flat-panel cabinets, dark wood cabinets, laminate benchtops, beige walls, a stacked washer and dryer and ceramic floors.
Design ideas for a mid-sized contemporary l-shaped utility room in Calgary with a single-bowl sink, flat-panel cabinets, dark wood cabinets, laminate benchtops, beige walls, a stacked washer and dryer and ceramic floors.
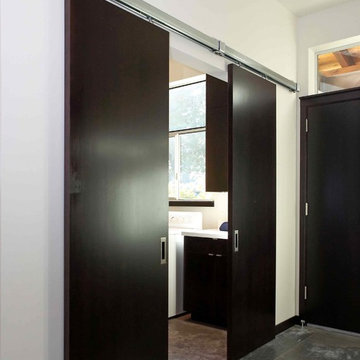
Sliding doors to laundry. Photography by Ian Gleadle.
Design ideas for a mid-sized modern galley utility room in Seattle with flat-panel cabinets, black cabinets, solid surface benchtops, white walls, concrete floors, a side-by-side washer and dryer, grey floor and white benchtop.
Design ideas for a mid-sized modern galley utility room in Seattle with flat-panel cabinets, black cabinets, solid surface benchtops, white walls, concrete floors, a side-by-side washer and dryer, grey floor and white benchtop.
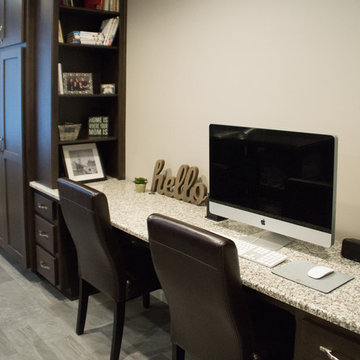
This laundry room is the ultimate in organization. With ample space to do laundry, store coats and shoes, and even study - you can get it all done quickly and efficiently!
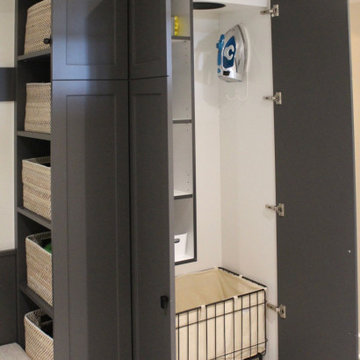
Photo of a small transitional galley utility room in Montreal with an utility sink, shaker cabinets, grey cabinets, quartz benchtops, white splashback, ceramic splashback, white walls, ceramic floors, a side-by-side washer and dryer, multi-coloured floor and white benchtop.
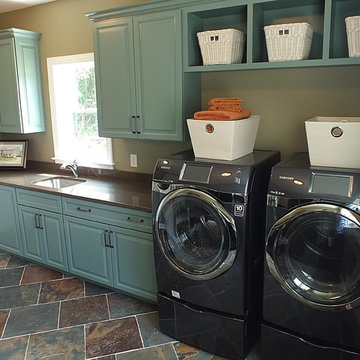
Cabinets: Custom
Flooring: DalTile Imperial Forest S780
Washer and Dryer: Samsung
Laundry Paint Color: Herbal Wash SW7739
Countertops: Quartz Zodiac Remnant Warm Taupe
Photos by Gwendolyn Lanstrum
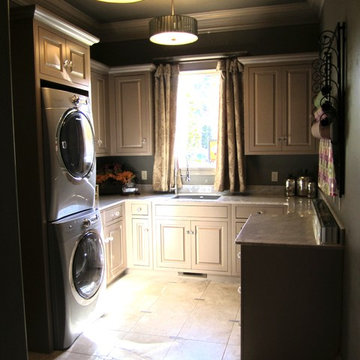
Tile design by Bella Vici for Allenton Homes
Interior design by Kay Edwards. http://bellavici.com
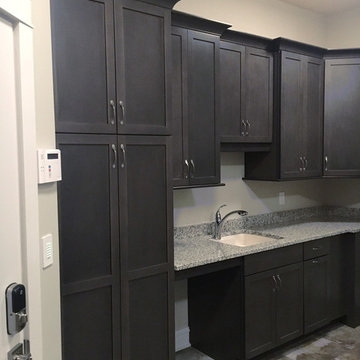
Once again, we have had the pleasure of working with this outstanding builder on another project. Aaron Mauk not only designed but supplied and installed all the cabinetry in this new home which definitely utilizes an "open" design concept throughout. Unique lighting elements are found in every room which keeps every space fun and exciting. The kitchen uses grey tones to create a cool, clean environment that showcases the breathtaking ceilings. Most of the cabinetry in the house is shown in Marsh’s “Graphite” stain on maple wood, which is a beautiful way of tying the whole home together. This home is not only beautiful, but it is functional as well. The pull down closet rods found in the laundry room extend over the washer and dryer so it can be used when needed, but easily stored out of the way when not in use.
Designer: Aaron Mauk
Builder: G.A. White Homes
Photos: Aaron Mauk
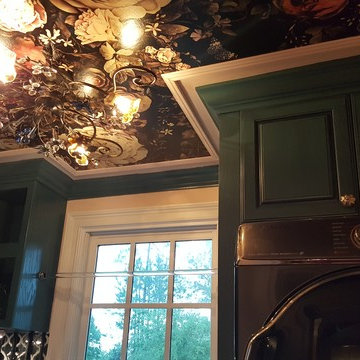
McCall Chase
Photo of a small traditional l-shaped utility room in Atlanta with a farmhouse sink, raised-panel cabinets, green cabinets, quartz benchtops, pink walls, porcelain floors and a stacked washer and dryer.
Photo of a small traditional l-shaped utility room in Atlanta with a farmhouse sink, raised-panel cabinets, green cabinets, quartz benchtops, pink walls, porcelain floors and a stacked washer and dryer.
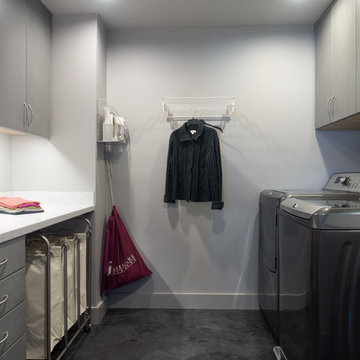
Photo: A Kitchen That Works LLC
Photo of a mid-sized contemporary galley utility room in Seattle with an undermount sink, flat-panel cabinets, grey cabinets, solid surface benchtops, grey walls, concrete floors, a side-by-side washer and dryer, grey splashback, grey floor and grey benchtop.
Photo of a mid-sized contemporary galley utility room in Seattle with an undermount sink, flat-panel cabinets, grey cabinets, solid surface benchtops, grey walls, concrete floors, a side-by-side washer and dryer, grey splashback, grey floor and grey benchtop.

A mixed use mud room featuring open lockers, bright geometric tile and built in closets.
This is an example of a large modern u-shaped utility room in Seattle with an undermount sink, flat-panel cabinets, grey cabinets, quartz benchtops, grey splashback, ceramic splashback, multi-coloured walls, ceramic floors, a side-by-side washer and dryer, grey floor and white benchtop.
This is an example of a large modern u-shaped utility room in Seattle with an undermount sink, flat-panel cabinets, grey cabinets, quartz benchtops, grey splashback, ceramic splashback, multi-coloured walls, ceramic floors, a side-by-side washer and dryer, grey floor and white benchtop.
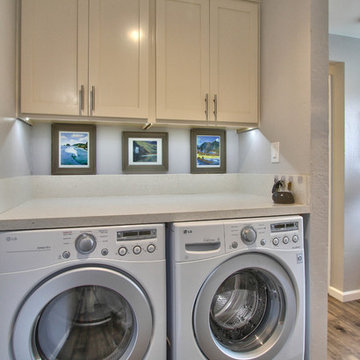
This is an example of a small transitional utility room in Other with shaker cabinets, white cabinets, grey walls, medium hardwood floors, a side-by-side washer and dryer, brown floor and grey benchtop.
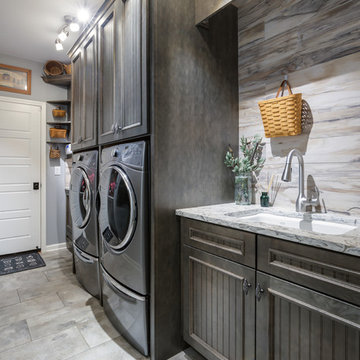
Photo of a mid-sized transitional galley utility room in Jacksonville with raised-panel cabinets, granite benchtops, ceramic floors, a side-by-side washer and dryer, grey floor, an undermount sink, dark wood cabinets and grey walls.
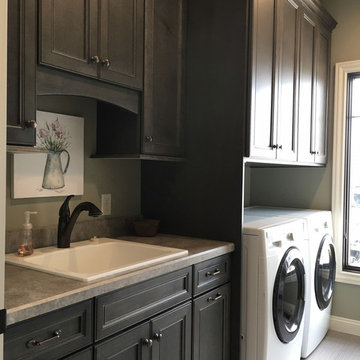
A stunning remodel that includes the kitchen, laundry room, and several bathrooms. We love the use of warm neutrals to create an inviting and stylish take on a rustic home.
Designer: Aaron Mauk
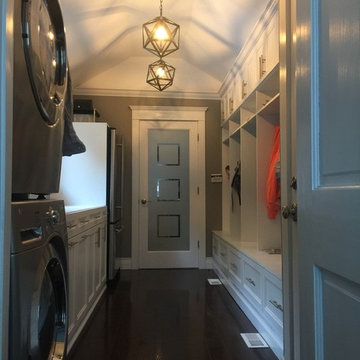
Carlos Class
Design ideas for a large transitional utility room in New York with dark hardwood floors, a stacked washer and dryer and brown floor.
Design ideas for a large transitional utility room in New York with dark hardwood floors, a stacked washer and dryer and brown floor.
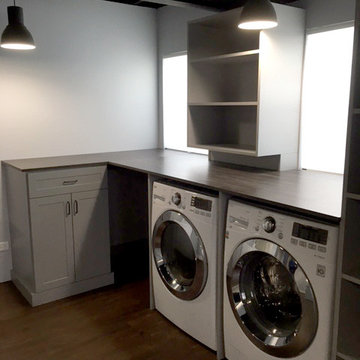
This basement laundry room provides custom-made storage and a wide folding station, plus a mudroom area, and it does it all in style. Style that exudes, a word you don’t want to use in most basements, from materials like the rain cloud panels and shelves.
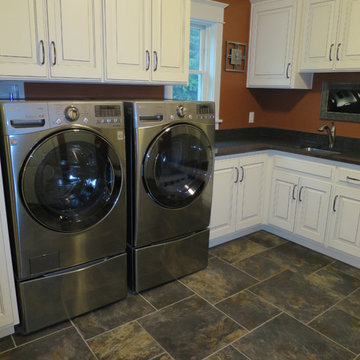
This is an example of a large transitional l-shaped utility room in Other with an undermount sink, raised-panel cabinets, white cabinets, granite benchtops, orange walls, porcelain floors and a side-by-side washer and dryer.
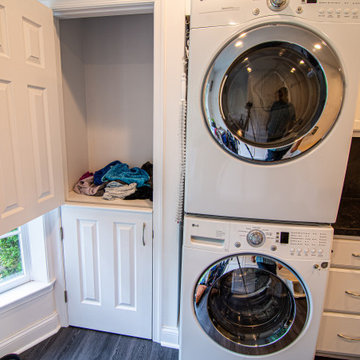
This is an example of a large traditional single-wall utility room in Philadelphia with a single-bowl sink, flat-panel cabinets, white cabinets, laminate benchtops, white walls, vinyl floors, a stacked washer and dryer, black floor and black benchtop.
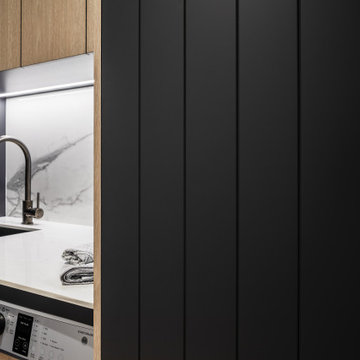
Design ideas for a small modern single-wall utility room in Perth with an undermount sink and porcelain splashback.
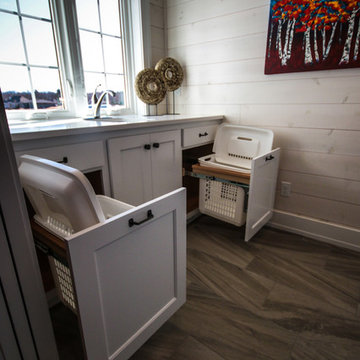
Firelite Foto
Inspiration for a mid-sized traditional single-wall utility room in Other with an undermount sink, shaker cabinets, white cabinets, quartz benchtops, beige walls and medium hardwood floors.
Inspiration for a mid-sized traditional single-wall utility room in Other with an undermount sink, shaker cabinets, white cabinets, quartz benchtops, beige walls and medium hardwood floors.
Black Utility Room Design Ideas
8