Black Utility Room Design Ideas
Refine by:
Budget
Sort by:Popular Today
1 - 20 of 388 photos
Item 1 of 3

Mid-sized contemporary l-shaped utility room in Sydney with a drop-in sink, flat-panel cabinets, black cabinets, laminate benchtops, multi-coloured splashback, porcelain splashback, white walls, ceramic floors, a side-by-side washer and dryer, beige floor and beige benchtop.
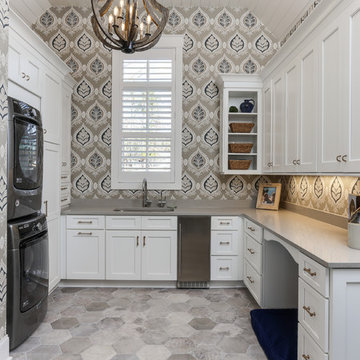
Photos By Tad Davis
Design ideas for a large transitional u-shaped utility room in Raleigh with an undermount sink, white cabinets, quartz benchtops, multi-coloured walls, a stacked washer and dryer, grey benchtop, shaker cabinets and grey floor.
Design ideas for a large transitional u-shaped utility room in Raleigh with an undermount sink, white cabinets, quartz benchtops, multi-coloured walls, a stacked washer and dryer, grey benchtop, shaker cabinets and grey floor.
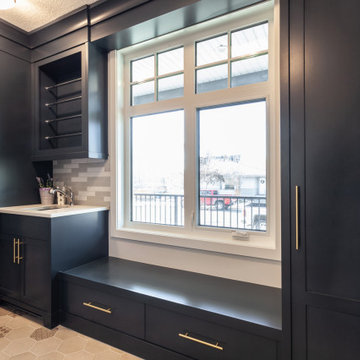
Custom Craftsman
Calgary, Alberta
Laundry & Mudroom: Main Floor w/ access to Garage
Mid-sized country galley utility room in Calgary with an undermount sink, recessed-panel cabinets, marble benchtops, ceramic floors, a stacked washer and dryer, multi-coloured floor, white benchtop, blue cabinets and grey walls.
Mid-sized country galley utility room in Calgary with an undermount sink, recessed-panel cabinets, marble benchtops, ceramic floors, a stacked washer and dryer, multi-coloured floor, white benchtop, blue cabinets and grey walls.
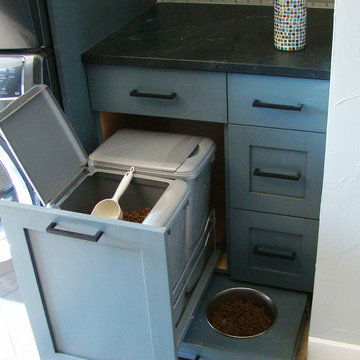
Dog food station
Photo by Ron Garrison
This is an example of a large transitional u-shaped utility room in Denver with shaker cabinets, blue cabinets, granite benchtops, white walls, travertine floors, a stacked washer and dryer, multi-coloured floor and black benchtop.
This is an example of a large transitional u-shaped utility room in Denver with shaker cabinets, blue cabinets, granite benchtops, white walls, travertine floors, a stacked washer and dryer, multi-coloured floor and black benchtop.
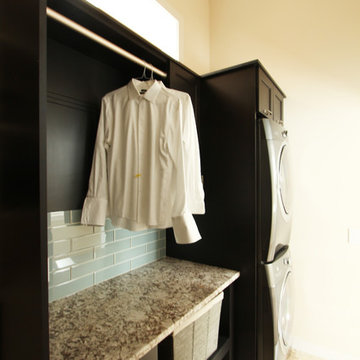
This is an example of a small transitional single-wall utility room in Other with recessed-panel cabinets, dark wood cabinets, granite benchtops, beige walls, travertine floors, a side-by-side washer and dryer, beige floor and beige benchtop.
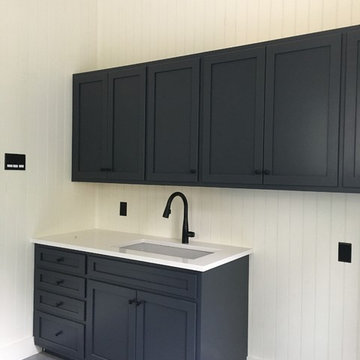
Design ideas for a small country single-wall utility room in Philadelphia with a drop-in sink, grey cabinets, white walls, a side-by-side washer and dryer and shaker cabinets.
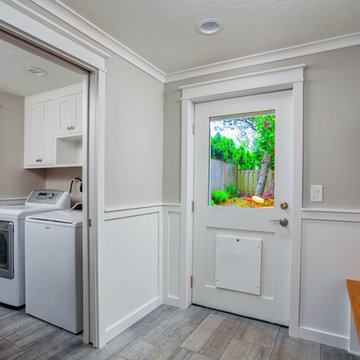
Design ideas for a mid-sized transitional utility room in Other with shaker cabinets, white cabinets, grey walls, porcelain floors, a side-by-side washer and dryer and grey floor.
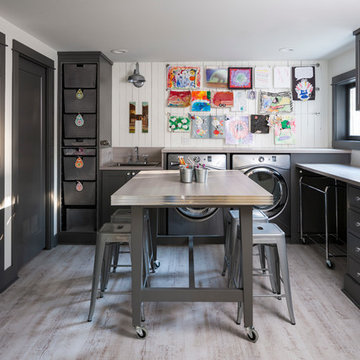
Photo of a mid-sized transitional l-shaped utility room in Seattle with a drop-in sink, shaker cabinets, grey cabinets and a side-by-side washer and dryer.
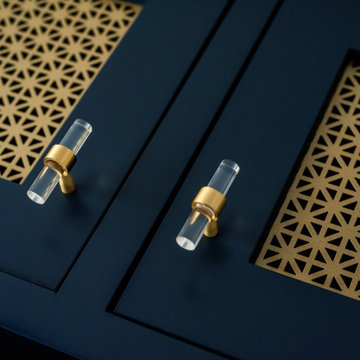
Mid-sized country utility room in Chicago with an undermount sink, flat-panel cabinets, blue cabinets, quartz benchtops, white walls, porcelain floors, a side-by-side washer and dryer, grey floor and black benchtop.
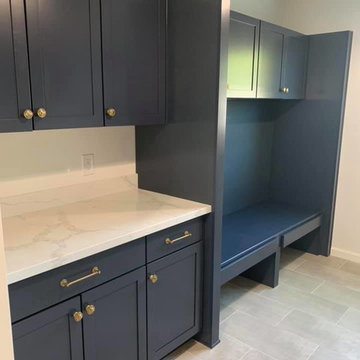
Design ideas for a mid-sized contemporary galley utility room in Phoenix with an undermount sink, shaker cabinets, black cabinets, quartzite benchtops, grey walls, porcelain floors, a side-by-side washer and dryer, grey floor and white benchtop.
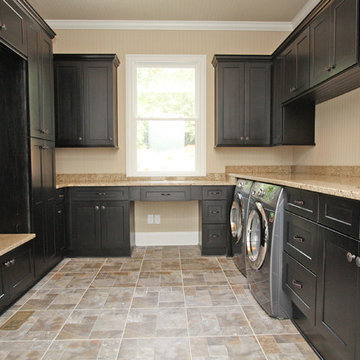
T&T Photos, Inc.
Design ideas for a large traditional u-shaped utility room in Atlanta with an undermount sink, shaker cabinets, black cabinets, beige walls, porcelain floors, a side-by-side washer and dryer, brown floor and beige benchtop.
Design ideas for a large traditional u-shaped utility room in Atlanta with an undermount sink, shaker cabinets, black cabinets, beige walls, porcelain floors, a side-by-side washer and dryer, brown floor and beige benchtop.
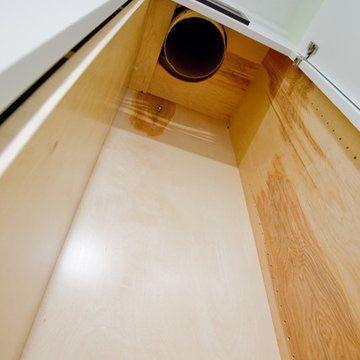
Custom Laundry Shoot to get dirty clothes from 2nd Floor to 1st Floor.
This is an example of a mid-sized transitional galley utility room in Houston with flat-panel cabinets.
This is an example of a mid-sized transitional galley utility room in Houston with flat-panel cabinets.

APD was hired to update the primary bathroom and laundry room of this ranch style family home. Included was a request to add a powder bathroom where one previously did not exist to help ease the chaos for the young family. The design team took a little space here and a little space there, coming up with a reconfigured layout including an enlarged primary bathroom with large walk-in shower, a jewel box powder bath, and a refreshed laundry room including a dog bath for the family’s four legged member!

Inspiration for a large u-shaped utility room in New York with a farmhouse sink, shaker cabinets, quartzite benchtops, black splashback, engineered quartz splashback, beige walls, porcelain floors, a side-by-side washer and dryer, multi-coloured floor, black benchtop, light wood cabinets and decorative wall panelling.
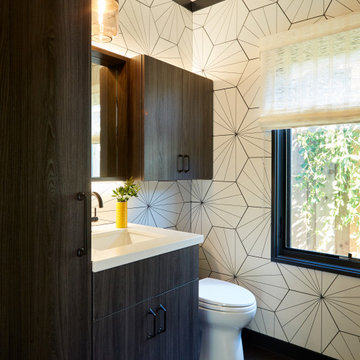
Interior design by Pamela Pennington Studios
Photography by: Eric Zepeda
Design ideas for a traditional galley utility room in San Francisco with brown cabinets, white walls, marble floors, multi-coloured floor, wallpaper, an undermount sink, louvered cabinets, quartzite benchtops, a stacked washer and dryer and white benchtop.
Design ideas for a traditional galley utility room in San Francisco with brown cabinets, white walls, marble floors, multi-coloured floor, wallpaper, an undermount sink, louvered cabinets, quartzite benchtops, a stacked washer and dryer and white benchtop.
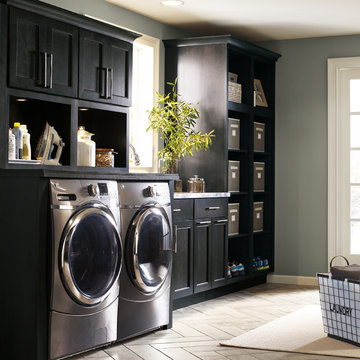
Design ideas for a large transitional l-shaped utility room in Other with an integrated sink, shaker cabinets, grey cabinets, grey walls, a side-by-side washer and dryer and grey benchtop.
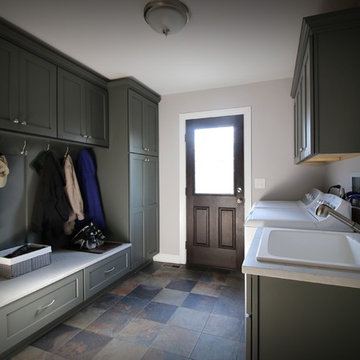
This laundry room feels so much larger with the new design.
This is an example of a large traditional galley utility room in Chicago with a drop-in sink, recessed-panel cabinets, grey cabinets, quartz benchtops, grey walls, ceramic floors and a side-by-side washer and dryer.
This is an example of a large traditional galley utility room in Chicago with a drop-in sink, recessed-panel cabinets, grey cabinets, quartz benchtops, grey walls, ceramic floors and a side-by-side washer and dryer.
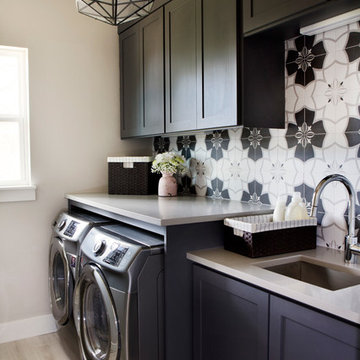
Photography by Mia Baxter
www.miabaxtersmail.com
Inspiration for a mid-sized transitional utility room in Austin with an undermount sink, shaker cabinets, dark wood cabinets, quartz benchtops, grey walls, porcelain floors and a side-by-side washer and dryer.
Inspiration for a mid-sized transitional utility room in Austin with an undermount sink, shaker cabinets, dark wood cabinets, quartz benchtops, grey walls, porcelain floors and a side-by-side washer and dryer.

Laundry Room with open shelving
Design ideas for a small modern single-wall utility room in Cleveland with a drop-in sink, shaker cabinets, white cabinets, white walls, vinyl floors, a side-by-side washer and dryer and black floor.
Design ideas for a small modern single-wall utility room in Cleveland with a drop-in sink, shaker cabinets, white cabinets, white walls, vinyl floors, a side-by-side washer and dryer and black floor.
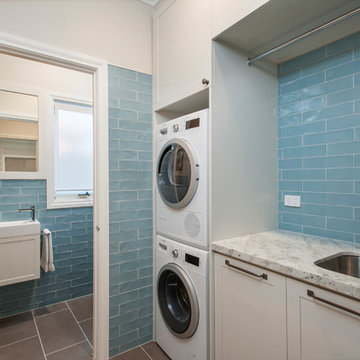
Compact Laundry and Powder Room.
Photo: Mark Fergus
This is an example of a small transitional single-wall utility room in Melbourne with an undermount sink, shaker cabinets, beige cabinets, granite benchtops, porcelain floors, a stacked washer and dryer, grey floor, beige walls, beige benchtop, ceramic splashback and blue splashback.
This is an example of a small transitional single-wall utility room in Melbourne with an undermount sink, shaker cabinets, beige cabinets, granite benchtops, porcelain floors, a stacked washer and dryer, grey floor, beige walls, beige benchtop, ceramic splashback and blue splashback.
Black Utility Room Design Ideas
1