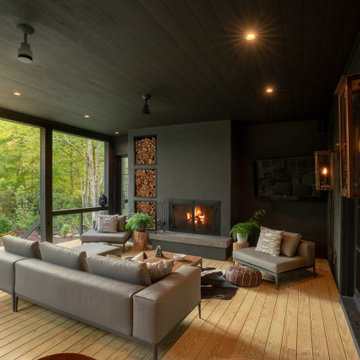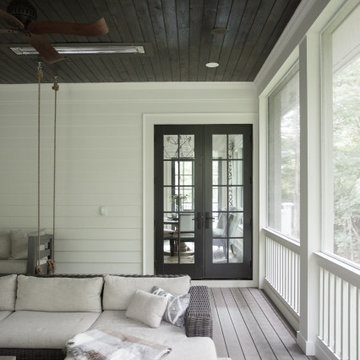Black Verandah Design Ideas with with Fireplace
Refine by:
Budget
Sort by:Popular Today
1 - 20 of 51 photos
Item 1 of 3
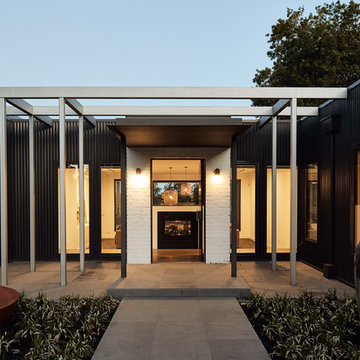
Peter Bennetts
Design ideas for a large contemporary front yard verandah in Melbourne with with fireplace, natural stone pavers and a pergola.
Design ideas for a large contemporary front yard verandah in Melbourne with with fireplace, natural stone pavers and a pergola.
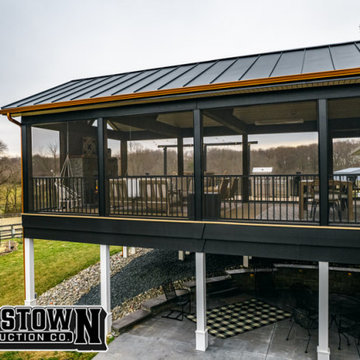
Experience outdoor luxury with our tailor-made Trex deck, renowned for its durability and sleek aesthetics. Part of the deck boasts a sophisticated outdoor enclosure, offering a perfect blend of open-air enjoyment and sheltered comfort. Whether you're basking in the sun or seeking a cozy retreat, our design ensures an unparalleled outdoor experience catered to your unique taste.
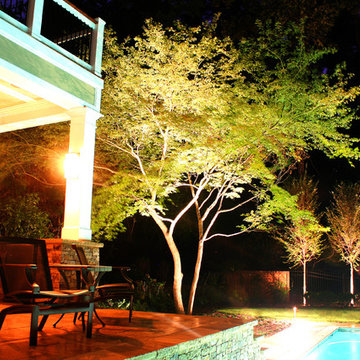
Ideal for parties or simply relaxing with the family, this backyard transformation brings style and functionality to a home. Total Project features pool, patio, spa, two-story outdoor fireplace, outdoor kitchen, deck, and landscaping. Photo courtesy of Micah Rogers.
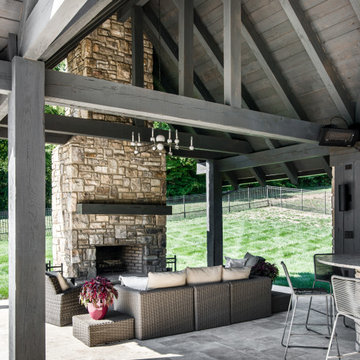
Architecture: Noble Johnson Architects
Interior Design: Rachel Hughes - Ye Peddler
Photography: Studiobuell | Garett Buell
Expansive transitional backyard verandah in Nashville with with fireplace, natural stone pavers and a roof extension.
Expansive transitional backyard verandah in Nashville with with fireplace, natural stone pavers and a roof extension.
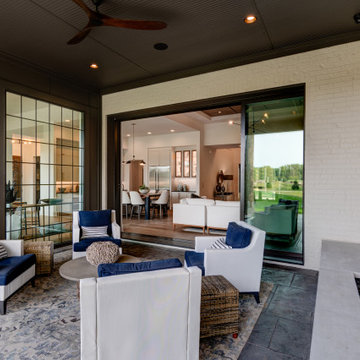
Photo of a mid-sized contemporary backyard verandah in Indianapolis with with fireplace, concrete pavers and a roof extension.

Design ideas for a mid-sized transitional backyard verandah in Philadelphia with with fireplace, natural stone pavers and a roof extension.
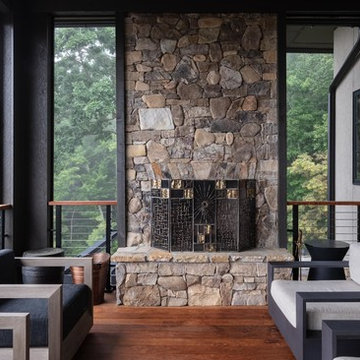
The major objective of this home was to craft something entirely unique; based on our client’s international travels, and tailored to their ideal lifestyle. Every detail, selection and method was individual to this project. The design included personal touches like a dog shower for their Great Dane, a bar downstairs to entertain, and a TV tucked away in the den instead of on display in the living room.
Great design doesn’t just happen. It’s a product of work, thought and exploration. For our clients, they looked to hotels they love in New York and Croatia, Danish design, and buildings that are architecturally artistic and ideal for displaying art. Our part was to take these ideas and actually build them. Every door knob, hinge, material, color, etc. was meticulously researched and crafted. Most of the selections are custom built either by us, or by hired craftsman.
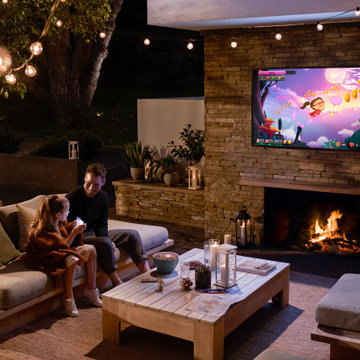
Outdoor wall mounted TV with wood burning fireplace
Photo of a mid-sized backyard verandah in Toronto with with fireplace and brick pavers.
Photo of a mid-sized backyard verandah in Toronto with with fireplace and brick pavers.
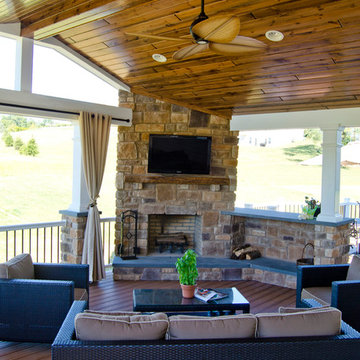
This Space was built using Trex Tiki Torch decking along with white radiance rail handrails. This space was built for outdoor living. With the impressive fire feature and outdoor kitchen this space is ready to entertain. Even in the evening hours, this space will light up to keep the party going all night long.
Photography By: Keystone Custom Decks
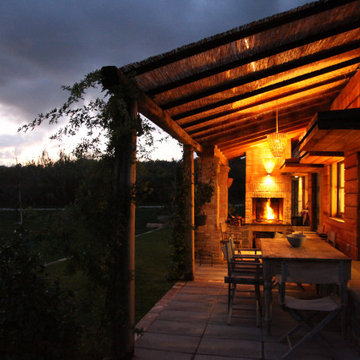
Evenings at the cottage
Design ideas for a small country front yard verandah in Other with with fireplace, brick pavers and a roof extension.
Design ideas for a small country front yard verandah in Other with with fireplace, brick pavers and a roof extension.
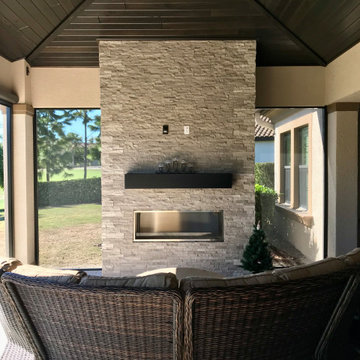
Enjoy the weather with an expanded lanai for outdoor living! This addition follows the style of the house and looks like it was meant to be. A fireplace with stonework sits on the lounging side of the addition with minimal wall space to interrupt the view. The other half is an outdoor kitchen with a matching stone wall behind the BBQ grill.
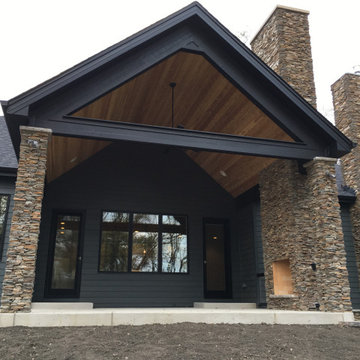
Photo of a mid-sized traditional backyard verandah in Chicago with with fireplace, concrete slab and a roof extension.
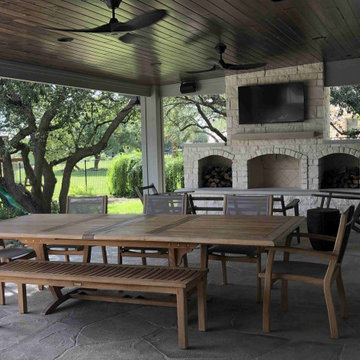
This covered porch is spacious enough for a large dining table and chairs as well as another grouping of chairs in front of the hearth. For the porch ceiling, we used Synergywood, a beautiful, rich, prefinished wood ceiling. We installed 8 can lights in the ceiling and 3 ceiling fans, given the size of the space. We also ran all the electric required so the homeowners can install their hot tub behind the fireplace in the near future.

Traditional suburban home sunroom addition and remodel. Invisible screens and fireplace along with major landscape updates.
This is an example of a mid-sized traditional backyard verandah in Minneapolis with with fireplace, natural stone pavers and a roof extension.
This is an example of a mid-sized traditional backyard verandah in Minneapolis with with fireplace, natural stone pavers and a roof extension.

We designed this covered porch with the outdoor kitchen at one end and the outdoor fireplace at the other end. The wood-burning fireplace has room for a large-screen TV over the mantel. We designed the fireplace with firewood boxes to hold plenty of wood on either side of the hearth. The outdoor kitchen is U-shaped and contains a built-in area to house the homeowners’ Traeger smoker/grill.
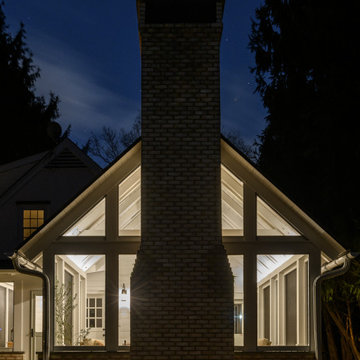
Photo of a mid-sized transitional backyard verandah in Philadelphia with with fireplace, natural stone pavers and a roof extension.
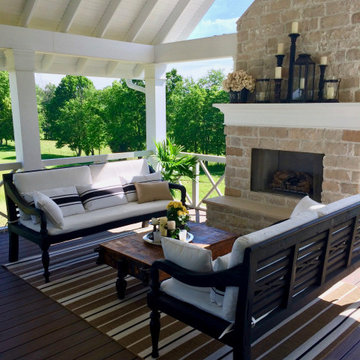
Beautiful stone gas fireplace that warms it's guests with a flip of a switch. This 18'x24' porch easily entertains guests and parties of many types. Trex flooring helps this space to be maintained with very little effort.
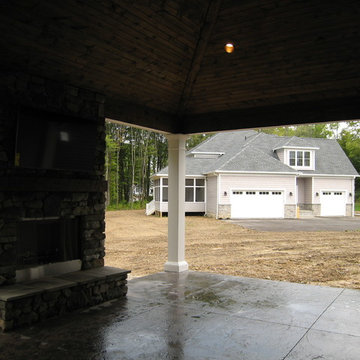
Inspiration for a transitional verandah in Cleveland with with fireplace and stamped concrete.
Black Verandah Design Ideas with with Fireplace
1
