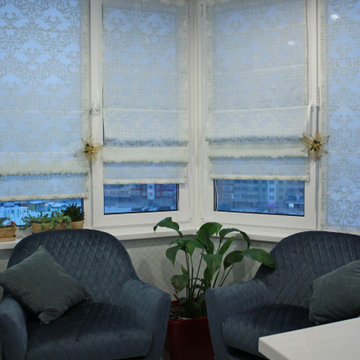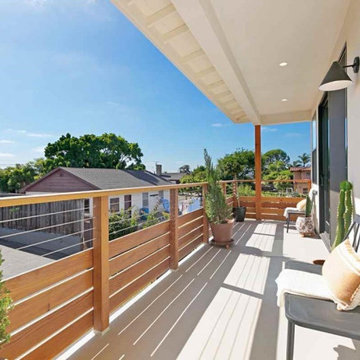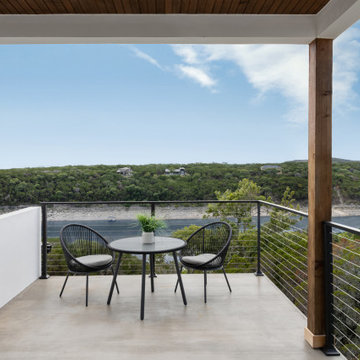Blue Balcony Design Ideas
Refine by:
Budget
Sort by:Popular Today
141 - 160 of 5,670 photos
Item 1 of 2
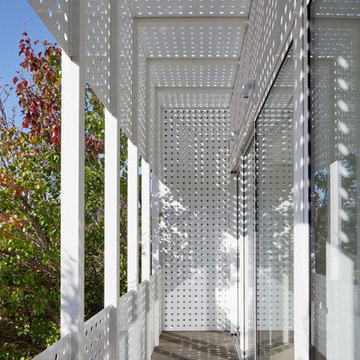
Tatjana Plitt
This is an example of a mid-sized contemporary balcony in Melbourne with with privacy feature.
This is an example of a mid-sized contemporary balcony in Melbourne with with privacy feature.
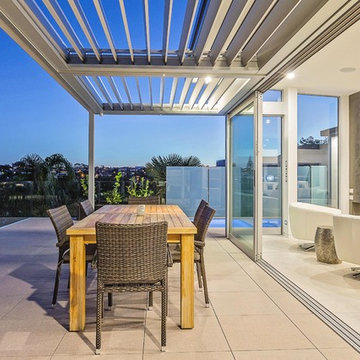
Views of the sea are accessible from over-sized doors which provide strong indoor-outdoor flow and cross-flow ventilation, allowing natural sea breezes to cool the house over summer. Across all levels and rooms of this stunning site, decks extend living spaces and break up the building’s form. Photography by Andy Chui - DRAWPHOTO
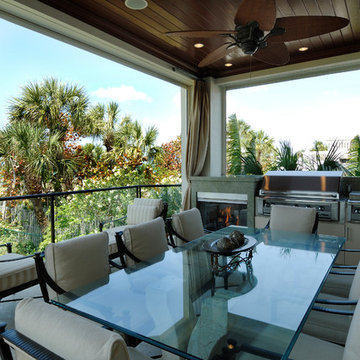
this is the main living floor balcony off the kitchen. There is an outdoor fireplace with a grill, a double burner pot and a prep sink. The balcony has Phantom Screens that roll up in hidden tracks. The screens drop down to provide sun shade and insect protection. The screens are automated and work with a remote control.
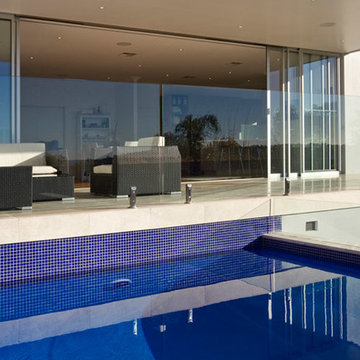
This home was designed by an award winning Northern Beaches Architect. The original home was a 1950’s red brick bungalow. Much of the original walls and foundations of the home were able to be retained, but a stunning new home, pool and landscaping has been created using modern design and natural materials.
This home shares spectacular views over Dee Why Lagoon and Long Reef Beach with most of its neighbors and as such the maintenance of the view for all to share was considered throughout design and construction. Details such as internal ceiling height, roof pitch, aerial and tree placement were all fundamental in maintaining the view. As this home was one of the first to be renovated in this small cul-de-sac the clients wanted to set a tone for the area and build a home that was sympathetic to its surrounds.
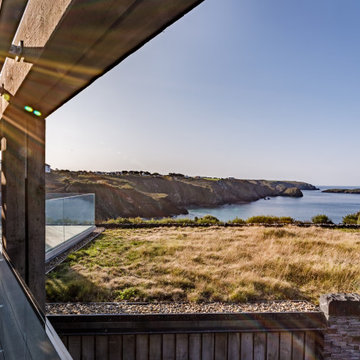
Sustainable Build Cornwall, Architects Cornwall
Photo of a beach style balcony in Cornwall.
Photo of a beach style balcony in Cornwall.
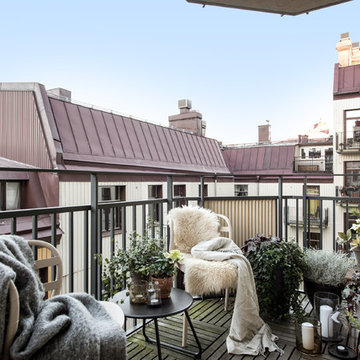
Design ideas for a scandinavian balcony for for apartments in Gothenburg with metal railing.
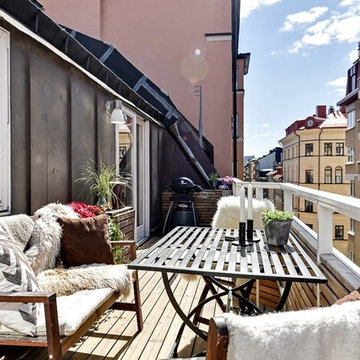
Nathalie Malic
This is an example of a mid-sized scandinavian balcony in Stockholm with no cover.
This is an example of a mid-sized scandinavian balcony in Stockholm with no cover.
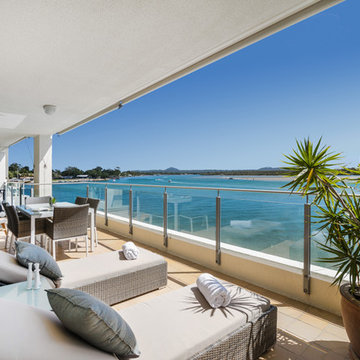
St Andrews Constructions
Design ideas for a beach style balcony in Sunshine Coast with a roof extension.
Design ideas for a beach style balcony in Sunshine Coast with a roof extension.
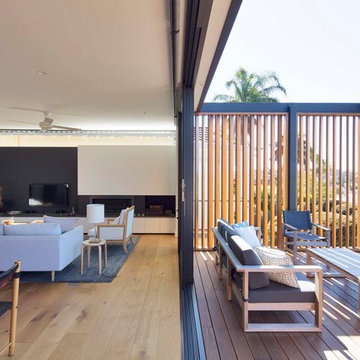
Simon Whitbread
Mid-sized contemporary balcony in Sydney with no cover and glass railing.
Mid-sized contemporary balcony in Sydney with no cover and glass railing.
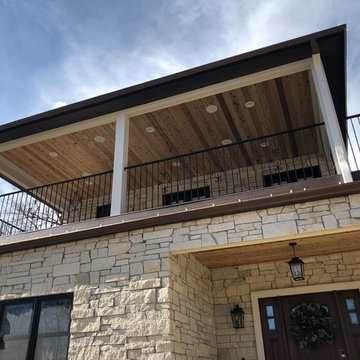
2nd level balcony off of the master bed room
Large traditional balcony in Denver with a roof extension and metal railing.
Large traditional balcony in Denver with a roof extension and metal railing.
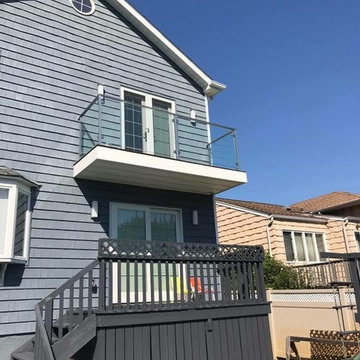
Design ideas for a mid-sized traditional balcony in Atlanta with no cover and glass railing.
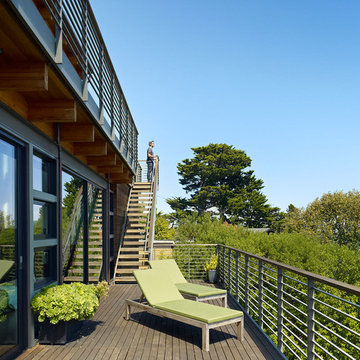
Inspiration for a large contemporary balcony in San Francisco with no cover.
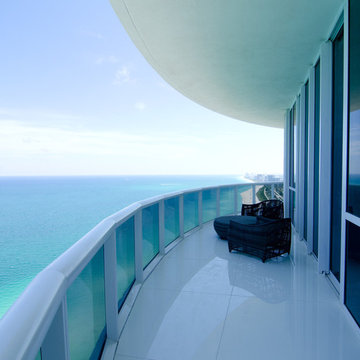
Breathtaking view from a balcony featuring Opalina Glass Tile Flooring. Photos provided by: Stambul USA, a full service construction firm experienced in building and remodeling residential, commercial or industrial projects. www.stambulusa.com
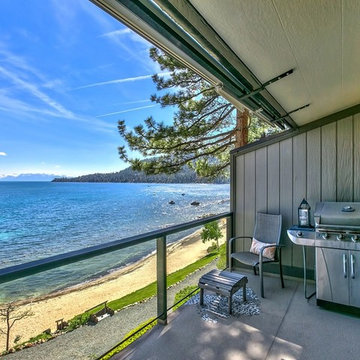
This is an example of a small traditional balcony in Other with a roof extension.
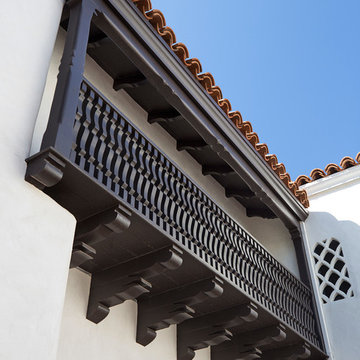
Historic landmark estate remodel and restoration
Photo by: Jim Bartsch
This is an example of a mediterranean balcony in Los Angeles with a roof extension.
This is an example of a mediterranean balcony in Los Angeles with a roof extension.
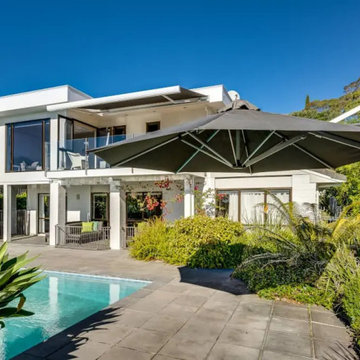
THE PROJECT
What began as a simple umbrella installation for the poolside quickly evolved into a comprehensive shading solution for our clients, involving both a retractable awning for the upper storey deck and a high-quality umbrella.
THE UMBRELLA
For the poolside area, the clients sought a sturdy, cantilever umbrella that could rotate to provide flexible shade throughout the day, ensuring maximum comfort during warm summer evenings.
THE AWNING
The clients needed a way to maximize the enjoyment of their north-facing upper storey deck, which was often too hot to use during the summer months. They wanted an integrated sunshade solution that would seamlessly blend with their high-end architectural property, without detracting from the stunning views.
THE DOUGLAS INNOVATION SOLUTION
We knew that a Shade7 Riviera Umbrella and Llaza Modulbox retractable awning would be the perfect solution for our clients. The RECacril canvas in Charcoal Tweed was customized for both the awning and umbrella, ensuring a cohesive aesthetic throughout the property.
THE FABRIC
RECacril canvases offer high levels of UV protection, with Ultraviolet Protection Factor (UPF) of up to +80. The fabric also has a unique finishing that offers awesome repellency to water and dirt, dimensional stability, and durable colour strength over the life of the product.
THE PRODUCTS
The Shade7 Riviera Umbrella is an unparalleled cantilever – hugely strong and so versatile with tilt and a full 360° rotation.
A Llaza Modulbox retractable awning was ideal for the upper storey deck, as it could be extended when needed and retracted when not in use. Bracket fixing to an exposed parapet required careful planning. Our client dug out some photos of the 1983 build, providing details most are not usually lucky enough to have on hand!
THE INSTALL
Installing the 5-meter-long awning was a challenge due to its weight and the accessible balcony, but our team successfully hoisted and secured it to the parapet. To ensure the awning remained protected from the elements, a fully enclosed cassette was used, which also allowed it to blend seamlessly with the home’s architectural lines when retracted.
All work was completed to WorkSafe requirements, including Working at Heights. The Douglas team also has a SiteWise Green accreditation for Health & Safety onsite.
This was a fun installation for our team and it was a huge compliment to be invited to do both the umbrella and the deck awning to match.
European-designed, Llaza awnings offer the expertise from a part of the world that does awnings like no other.
Shade7 umbrellas, conversely, are NZ Designed, utilising local knowledge of our sun, wind and marine elements.
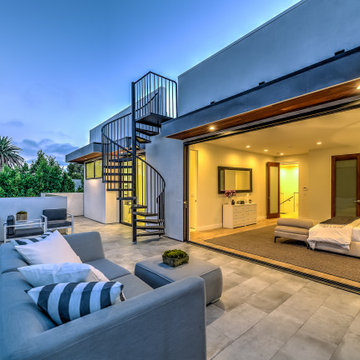
Beautiful exterior balcony with spiral staircase leading up to a roof deck. Features glass and stucco walls as well as hardwood overhangs.
Inspiration for a large modern balcony in Los Angeles with an awning and glass railing.
Inspiration for a large modern balcony in Los Angeles with an awning and glass railing.
Blue Balcony Design Ideas
8
