All Ceiling Designs Blue Bathroom Design Ideas
Refine by:
Budget
Sort by:Popular Today
101 - 120 of 324 photos
Item 1 of 3
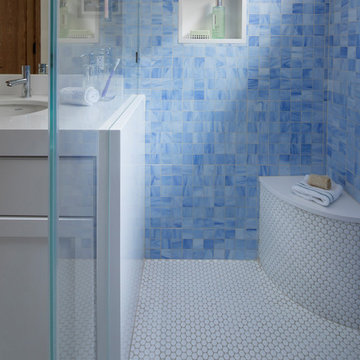
A custom marble countertop holds the shower wall glass with little hardware, allowing for more usable space. Blue mosaic glass tiles are reminiscent of the Bay Area's ever-present water.
Matching white marble penny tiles run throughout the bathroom and up the corner seat.
A simple wall inset provides a space for toiletries so the built-in custom shower seat is free for use.
This will be a bathroom that ages up with the girls as they become young ladies who need more time in the shower and at the vanity mirror.
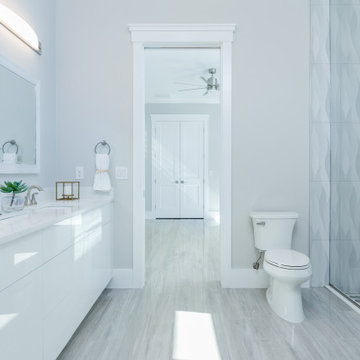
jack & Jill guest bathroom attached to a guest suite.
Design ideas for a mid-sized mediterranean bathroom in Other with raised-panel cabinets, white cabinets, a one-piece toilet, grey walls, ceramic floors, an undermount sink, engineered quartz benchtops, grey floor, a hinged shower door, white benchtops, a double vanity, a built-in vanity and recessed.
Design ideas for a mid-sized mediterranean bathroom in Other with raised-panel cabinets, white cabinets, a one-piece toilet, grey walls, ceramic floors, an undermount sink, engineered quartz benchtops, grey floor, a hinged shower door, white benchtops, a double vanity, a built-in vanity and recessed.
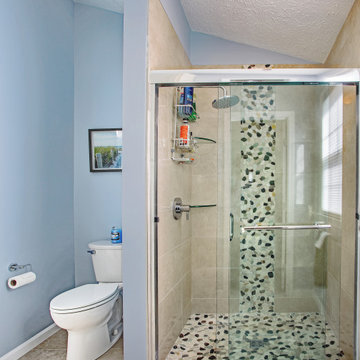
The previous bathroom had an awkward linen closet that jutted into the room. We removed the closet, extended the vanity, added a linen cabinet, replaced the drop-in tub with a wonderful freestanding, and replaced the old premade shower with gorgeous pebble and porcelain tile.
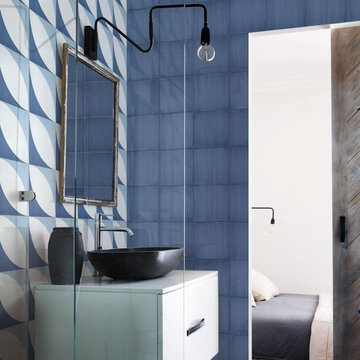
Photo of a small modern bathroom in Hamburg with flat-panel cabinets, white cabinets, an open shower, blue tile, stone tile, blue walls, porcelain floors, a vessel sink, solid surface benchtops, blue floor, a single vanity, a freestanding vanity, wallpaper and wallpaper.
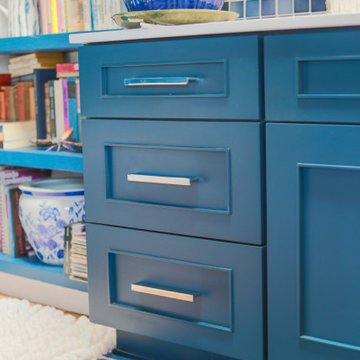
Photo of a small eclectic 3/4 bathroom in Albuquerque with shaker cabinets, blue cabinets, a one-piece toilet, multi-coloured tile, terra-cotta floors, a pedestal sink, engineered quartz benchtops, brown floor, white benchtops, an enclosed toilet, a single vanity, a built-in vanity and exposed beam.
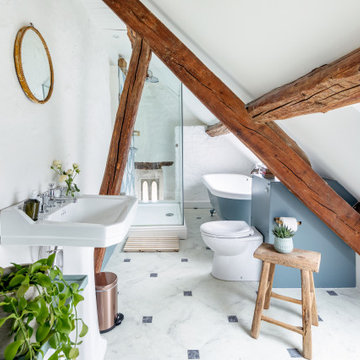
Transitional kids bathroom in London with white cabinets, a one-piece toilet, white walls, a pedestal sink, multi-coloured floor, a hinged shower door, a single vanity, a built-in vanity, exposed beam, vaulted and panelled walls.
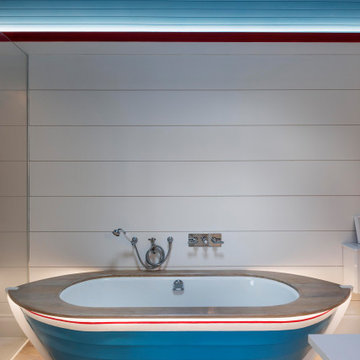
Photo of a mid-sized beach style kids bathroom in Devon with shaker cabinets, white cabinets, a freestanding tub, an open shower, white tile, white walls, medium hardwood floors, a wall-mount sink, solid surface benchtops, brown floor, an open shower, white benchtops, a single vanity, a freestanding vanity, timber and panelled walls.
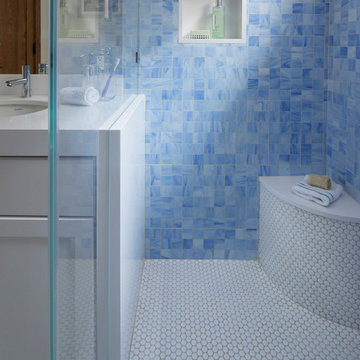
A custom marble countertop holds the shower wall glass with little hardware, allowing for more usable space. Blue mosaic glass tiles are reminiscent of the Bay Area's ever-present water.
Matching white marble penny tiles run throughout the bathroom and up the corner seat.
A simple wall inset provides a space for toiletries so the built-in custom shower seat is free for use.
This will be a bathroom that ages up with the girls as they become young ladies who need more time in the shower and at the vanity mirror.
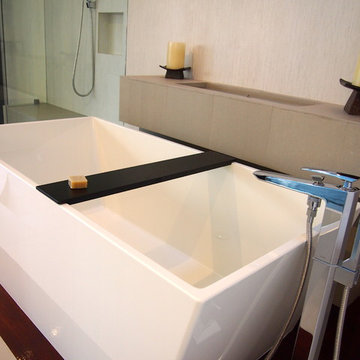
Freestanding tub with built in firepit.
Inspiration for a large modern master wet room bathroom in Los Angeles with flat-panel cabinets, brown cabinets, a freestanding tub, a wall-mount toilet, beige tile, white walls, porcelain floors, an undermount sink, engineered quartz benchtops, beige floor, a hinged shower door, white benchtops, a double vanity, a floating vanity and vaulted.
Inspiration for a large modern master wet room bathroom in Los Angeles with flat-panel cabinets, brown cabinets, a freestanding tub, a wall-mount toilet, beige tile, white walls, porcelain floors, an undermount sink, engineered quartz benchtops, beige floor, a hinged shower door, white benchtops, a double vanity, a floating vanity and vaulted.

This casita was completely renovated from floor to ceiling in preparation of Airbnb short term romantic getaways. The color palette of teal green, blue and white was brought to life with curated antiques that were stripped of their dark stain colors, collected fine linens, fine plaster wall finishes, authentic Turkish rugs, antique and custom light fixtures, original oil paintings and moorish chevron tile and Moroccan pattern choices.
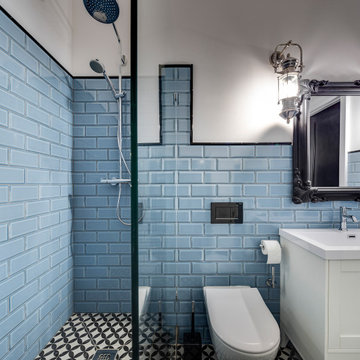
Настроение этой небольшой квартире (52 кв. м) задает история здания, в котором она расположена. Городская усадьба в центре Киева, на улице Пушкинской, была построена в 1898 году по проекту Андрея-Фердинанда Краусса — любимого зодчего столичной знати конца XIX — начала XX веков. Среди других его работ — неоготический «Замок Ричарда Львиное Сердце» на Андреевском спуске, Бессарабский квартал, дома на Рейтарской, Большой Васильковской и других улицах.
Владелица квартиры издает книги по архитектуре и урбанистике, интересуется дизайном. Подыскивая жилье, она в первую очередь обращала внимание на дома, ставшие важной частью архитектурной истории Киева. В подъезде здания на Пушкинской — широкая парадная лестница с элегантными перилами, а фасад служит ярким примером стиля Краусса. Среди основных пожеланий хозяйки квартиры дизайнеру Юрию Зименко — интерьер должен быть созвучен стилистике здания, в то же время оставаться современным, легкими функциональным. Важно было продумать планировку так, чтобы максимально сохранить и подчеркнуть основные достоинства квартиры, в том числе четырехметровые потолки. Это учли в инженерных решениях и отразили в декоре: тяжелые полотна бархатных штор от пола до потолка и круглое зеркало по центру стены в гостиной акцентируют на вертикали пространства.
Об истории здания напоминают также широкие массивные молдинги, повторяющие черты фасада, и лепнина на потолке в гостиной, которую удалось сохранить в оригинальном виде. Среди ретроэлементов, тактично инсталлированных в современный интерьер, — темная ажурная сетка на дверцах кухонных шкафчиков, узорчатая напольная плитка, алюминиевые бра и зеркало в резной раме в ванной. Центральным элементом гостиной стала редкая литография лимитированной серии одной из самых известных работ французского художника Жоржа Брака «Трубка, рюмка, игральная кисточка и газета» 1963 года.
В спокойной нейтральной гамме интерьера настроение создают яркие вспышки цвета — глубокого зеленого, электрического синего, голубого и кораллового. В изначальной планировке было сделано одно глобальное изменение: зону кухни со всеми коммуникациями перенесли в зону гостиной. В результате получилось функциональное жилое пространство с местом для сна и гостиной со столовой.
Но в итоге нам удалось встроить все коммуникации в зону над дверным проемом спальни». — комментирует Юрий Зименко.
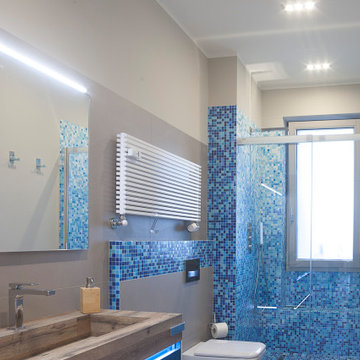
Bagno contemporaneo
Design ideas for a mid-sized contemporary 3/4 bathroom in Turin with flat-panel cabinets, blue cabinets, a curbless shower, a wall-mount toilet, multi-coloured tile, porcelain tile, grey walls, porcelain floors, an integrated sink, wood benchtops, grey floor, a sliding shower screen, multi-coloured benchtops, a niche, a single vanity, a floating vanity and recessed.
Design ideas for a mid-sized contemporary 3/4 bathroom in Turin with flat-panel cabinets, blue cabinets, a curbless shower, a wall-mount toilet, multi-coloured tile, porcelain tile, grey walls, porcelain floors, an integrated sink, wood benchtops, grey floor, a sliding shower screen, multi-coloured benchtops, a niche, a single vanity, a floating vanity and recessed.
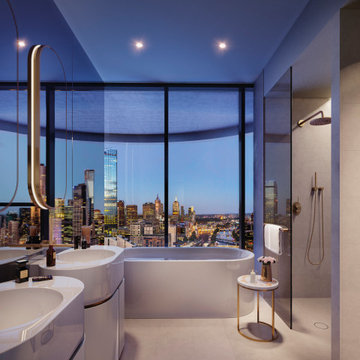
City Apartment in High Rise Building in middle of Melbourne City.
Photo of an expansive modern master bathroom in Melbourne with glass-front cabinets, white cabinets, a freestanding tub, an open shower, a one-piece toilet, beige tile, ceramic tile, beige walls, cement tiles, an undermount sink, solid surface benchtops, beige floor, an open shower, white benchtops, an enclosed toilet, a double vanity, a freestanding vanity, wallpaper and wallpaper.
Photo of an expansive modern master bathroom in Melbourne with glass-front cabinets, white cabinets, a freestanding tub, an open shower, a one-piece toilet, beige tile, ceramic tile, beige walls, cement tiles, an undermount sink, solid surface benchtops, beige floor, an open shower, white benchtops, an enclosed toilet, a double vanity, a freestanding vanity, wallpaper and wallpaper.
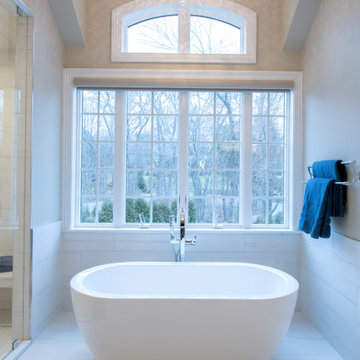
Gorgeous modern bathroom renovation. Custom gray cabinets and vanities. Freestanding tub, frameless glass shower doors, chrome bathroom fixtures, crystal and chrome bathroom wall sconces, toilet room, porcelain floor and shower tiles. Gray and white bathroom color scheme.
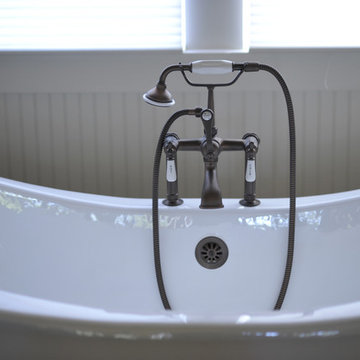
This is an example of a traditional master bathroom in Columbus with shaker cabinets, dark wood cabinets, a freestanding tub, an open shower, yellow walls, an undermount sink, granite benchtops, an open shower, a double vanity, a built-in vanity and exposed beam.
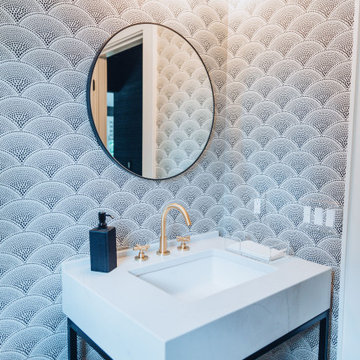
Modern guest bathroom
Inspiration for a mid-sized modern bathroom in New York with white cabinets, a one-piece toilet, multi-coloured walls, ceramic floors, a pedestal sink, marble benchtops, white benchtops, a single vanity, a freestanding vanity, coffered and wallpaper.
Inspiration for a mid-sized modern bathroom in New York with white cabinets, a one-piece toilet, multi-coloured walls, ceramic floors, a pedestal sink, marble benchtops, white benchtops, a single vanity, a freestanding vanity, coffered and wallpaper.

Bagno: gioco di contrasto cromatico tra fascia alta in blu e rivestimento in bianco della parte bassa della parete. Dettagli in nero: rubinetteria e punto luce.
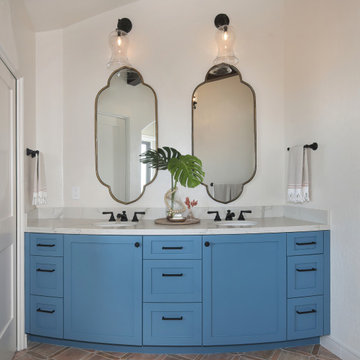
Primary Bathroom Remodel
Large mediterranean master bathroom in Orange County with shaker cabinets, blue cabinets, a freestanding tub, an alcove shower, a one-piece toilet, white tile, porcelain tile, white walls, porcelain floors, an undermount sink, engineered quartz benchtops, multi-coloured floor, a hinged shower door, white benchtops, a niche, a double vanity, a built-in vanity and exposed beam.
Large mediterranean master bathroom in Orange County with shaker cabinets, blue cabinets, a freestanding tub, an alcove shower, a one-piece toilet, white tile, porcelain tile, white walls, porcelain floors, an undermount sink, engineered quartz benchtops, multi-coloured floor, a hinged shower door, white benchtops, a niche, a double vanity, a built-in vanity and exposed beam.
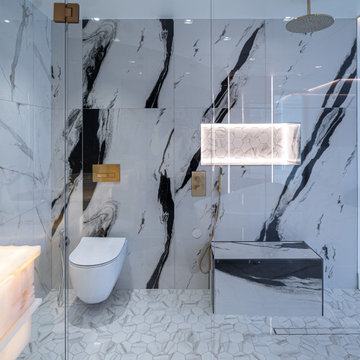
This is an example of a mid-sized modern master bathroom in London with white cabinets, a freestanding tub, a double shower, a one-piece toilet, black tile, white walls, marble floors, marble benchtops, white floor, a hinged shower door, white benchtops, a niche, a double vanity, a freestanding vanity and recessed.
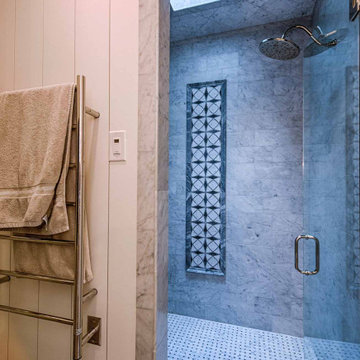
White oak floor and vanities, wainscoting, tub alcove, skylight in shower, Carrara marble countertops, shiplap walls and ceiling, basketweave shower tile, freestanding tub.
All Ceiling Designs Blue Bathroom Design Ideas
6