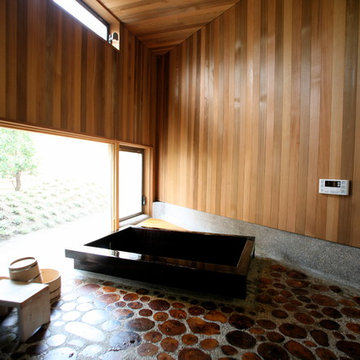All Ceiling Designs Blue Bathroom Design Ideas
Refine by:
Budget
Sort by:Popular Today
121 - 140 of 324 photos
Item 1 of 3
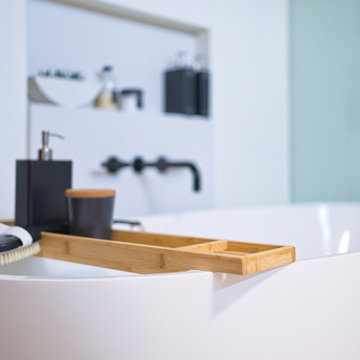
Elegant free-standing tub with wall mounted tub filler and built-in niche. Engineered quartz waterfall style backsplash.
Mid-sized midcentury master bathroom in Orange County with flat-panel cabinets, dark wood cabinets, a freestanding tub, a corner shower, a two-piece toilet, white tile, ceramic tile, white walls, terrazzo floors, an undermount sink, engineered quartz benchtops, beige floor, a hinged shower door, white benchtops, a niche, a single vanity, a floating vanity and wood.
Mid-sized midcentury master bathroom in Orange County with flat-panel cabinets, dark wood cabinets, a freestanding tub, a corner shower, a two-piece toilet, white tile, ceramic tile, white walls, terrazzo floors, an undermount sink, engineered quartz benchtops, beige floor, a hinged shower door, white benchtops, a niche, a single vanity, a floating vanity and wood.
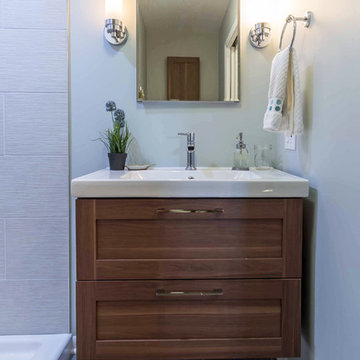
This small 3/4 bath was added in the space of a large entry way of this ranch house, with the bath door immediately off the master bedroom. At only 39sf, the 3'x8' space houses the toilet and sink on opposite walls, with a 3'x4' alcove shower adjacent to the sink. The key to making a small space feel large is avoiding clutter, and increasing the feeling of height - so a floating vanity cabinet was selected, with a built-in medicine cabinet above. A wall-mounted storage cabinet was added over the toilet, with hooks for towels. The shower curtain at the shower is changed with the whims and design style of the homeowner, and allows for easy cleaning with a simple toss in the washing machine.
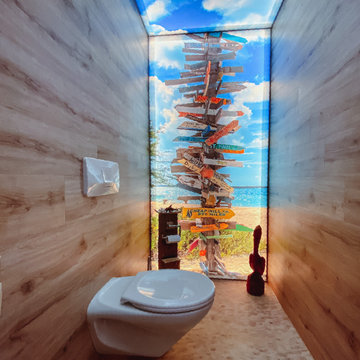
Design ideas for a small contemporary master bathroom in Frankfurt with brown walls, linoleum floors, grey floor, wallpaper and wallpaper.
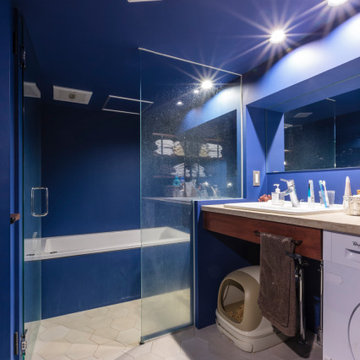
Design ideas for a contemporary wet room bathroom in Tokyo with open cabinets, beige cabinets, an alcove tub, blue walls, a drop-in sink, concrete benchtops, beige floor, a hinged shower door, beige benchtops, a single vanity, a built-in vanity, wallpaper, planked wall panelling and porcelain floors.
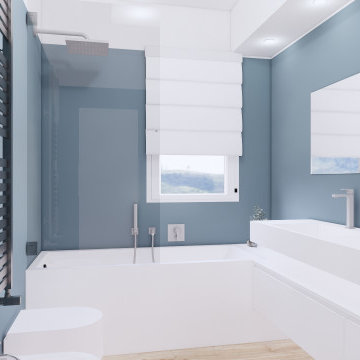
architetto Debora Di Michele
Large scandinavian 3/4 bathroom in Other with white cabinets, a drop-in tub, a shower/bathtub combo, a two-piece toilet, blue tile, blue walls, wood-look tile, an integrated sink, solid surface benchtops, brown floor, a hinged shower door, white benchtops, a single vanity, a floating vanity and recessed.
Large scandinavian 3/4 bathroom in Other with white cabinets, a drop-in tub, a shower/bathtub combo, a two-piece toilet, blue tile, blue walls, wood-look tile, an integrated sink, solid surface benchtops, brown floor, a hinged shower door, white benchtops, a single vanity, a floating vanity and recessed.
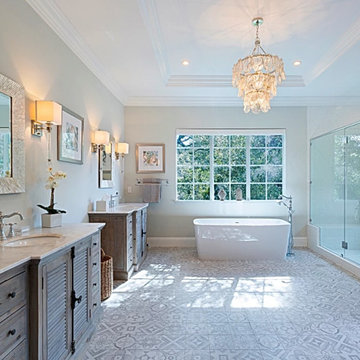
Beautifully built master bathroom, located in Boca Raton, Florida.
Photo of a large beach style bathroom in Miami with louvered cabinets, medium wood cabinets, a freestanding tub, an alcove shower, white tile, grey walls, ceramic floors, a drop-in sink, multi-coloured floor, a hinged shower door, a shower seat, a double vanity, a freestanding vanity and recessed.
Photo of a large beach style bathroom in Miami with louvered cabinets, medium wood cabinets, a freestanding tub, an alcove shower, white tile, grey walls, ceramic floors, a drop-in sink, multi-coloured floor, a hinged shower door, a shower seat, a double vanity, a freestanding vanity and recessed.
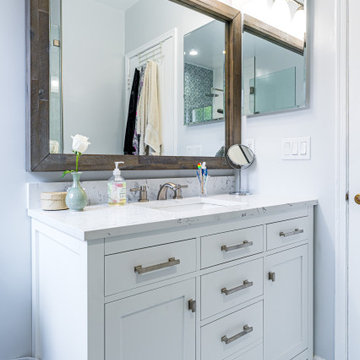
Valley Village, CA - Complete Bathroom remodel
Installation of Bathroom floor tiles, vanity, mirrors, above vanity lighting and a fresh paint to finish.
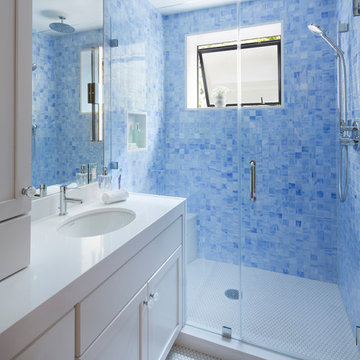
A beautiful bathroom created for young girls that echoes the design of the parents' bathroom. Pale blonde wood cabinetry and a custom white marble countertop is matched to the white marble penny tiles underfoot. Pale blue mosaic glass wall tiles reflect the ever-presence of water in the San Francisco Bay Area. The step-in glass-enclosed rain shower head also has a handheld wand option.
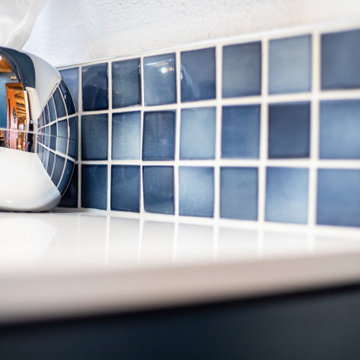
This is an example of a small eclectic 3/4 bathroom in Albuquerque with shaker cabinets, blue cabinets, a one-piece toilet, multi-coloured tile, terra-cotta floors, a pedestal sink, engineered quartz benchtops, brown floor, white benchtops, an enclosed toilet, a single vanity, a built-in vanity and exposed beam.
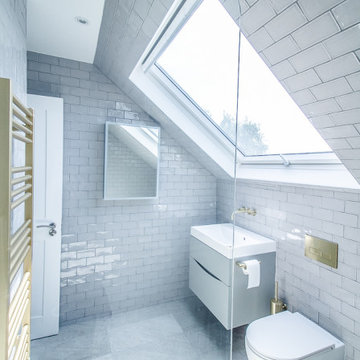
Piggyback loft extension in Kingston upon Thames. Bedrooms with ensuite under sloping ceilings.
Design ideas for a mid-sized contemporary master wet room bathroom in Surrey with flat-panel cabinets, grey cabinets, a one-piece toilet, gray tile, subway tile, grey walls, marble floors, a console sink, grey floor, an open shower, white benchtops, a single vanity, a freestanding vanity and vaulted.
Design ideas for a mid-sized contemporary master wet room bathroom in Surrey with flat-panel cabinets, grey cabinets, a one-piece toilet, gray tile, subway tile, grey walls, marble floors, a console sink, grey floor, an open shower, white benchtops, a single vanity, a freestanding vanity and vaulted.
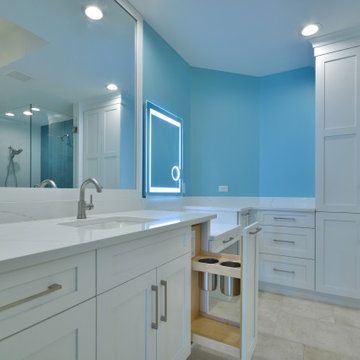
Ladies really love these hair dryer/curling iron pullouts which keep the appliances plugged in and can be put inside while hot.
Large transitional master bathroom in Miami with shaker cabinets, white cabinets, a corner shower, a two-piece toilet, green tile, ceramic tile, blue walls, travertine floors, an undermount sink, engineered quartz benchtops, beige floor, a hinged shower door, white benchtops, an enclosed toilet, a double vanity, a built-in vanity and coffered.
Large transitional master bathroom in Miami with shaker cabinets, white cabinets, a corner shower, a two-piece toilet, green tile, ceramic tile, blue walls, travertine floors, an undermount sink, engineered quartz benchtops, beige floor, a hinged shower door, white benchtops, an enclosed toilet, a double vanity, a built-in vanity and coffered.
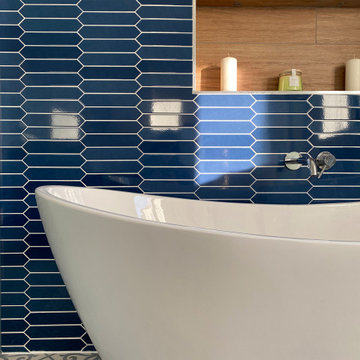
Contemporary Bathroom
Mid-sized contemporary master bathroom in Dublin with furniture-like cabinets, brown cabinets, a freestanding tub, a curbless shower, a one-piece toilet, white tile, glass tile, blue walls, ceramic floors, a console sink, concrete benchtops, yellow floor, an open shower, white benchtops, a niche, a single vanity, a floating vanity and vaulted.
Mid-sized contemporary master bathroom in Dublin with furniture-like cabinets, brown cabinets, a freestanding tub, a curbless shower, a one-piece toilet, white tile, glass tile, blue walls, ceramic floors, a console sink, concrete benchtops, yellow floor, an open shower, white benchtops, a niche, a single vanity, a floating vanity and vaulted.
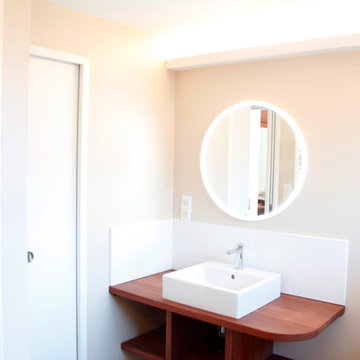
Meuble vasque sur mesure en Sipo huilé.
Porte gain de place à galandage
Photo 5070
This is an example of a mid-sized modern master bathroom in Other with open cabinets, medium wood cabinets, white tile, beige walls, ceramic floors, a drop-in sink, wood benchtops, grey floor, a drop-in tub, a curbless shower, a wall-mount toilet, ceramic tile, a hinged shower door, brown benchtops, a niche, a floating vanity, coffered and a single vanity.
This is an example of a mid-sized modern master bathroom in Other with open cabinets, medium wood cabinets, white tile, beige walls, ceramic floors, a drop-in sink, wood benchtops, grey floor, a drop-in tub, a curbless shower, a wall-mount toilet, ceramic tile, a hinged shower door, brown benchtops, a niche, a floating vanity, coffered and a single vanity.
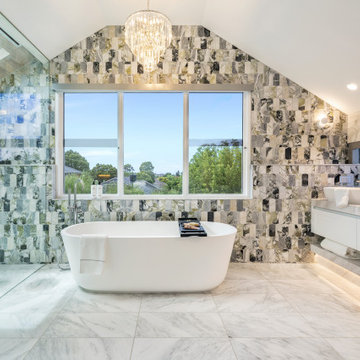
Design ideas for a large contemporary bathroom in Melbourne with white walls, marble floors, white floor, vaulted, panelled walls, shaker cabinets, white cabinets, a freestanding tub, an alcove shower, a one-piece toilet, a vessel sink, marble benchtops, a hinged shower door, grey benchtops and a floating vanity.
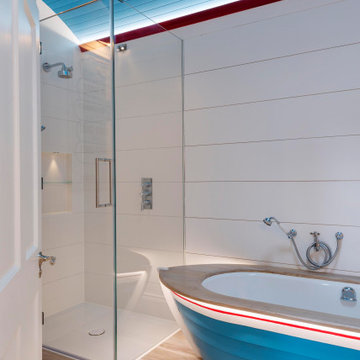
Mid-sized beach style master bathroom in Devon with flat-panel cabinets, distressed cabinets, a curbless shower, a wall-mount toilet, blue tile, blue walls, ceramic floors, an integrated sink, onyx benchtops, grey floor, an open shower, brown benchtops, a niche, a double vanity, a freestanding vanity, recessed and wallpaper.
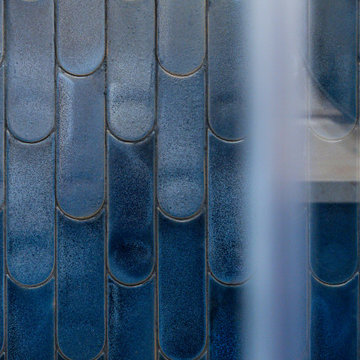
Inspiration for a small country 3/4 bathroom in Other with brown cabinets, a curbless shower, blue tile, ceramic tile, blue walls, ceramic floors, engineered quartz benchtops, grey floor, a hinged shower door, black benchtops, a single vanity, exposed beam and planked wall panelling.
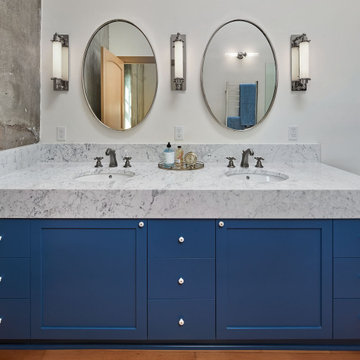
The "Dream of the '90s" was alive in this industrial loft condo before Neil Kelly Portland Design Consultant Erika Altenhofen got her hands on it. No new roof penetrations could be made, so we were tasked with updating the current footprint. Erika filled the niche with much needed storage provisions, like a shelf and cabinet. The shower tile will replaced with stunning blue "Billie Ombre" tile by Artistic Tile. An impressive marble slab was laid on a fresh navy blue vanity, white oval mirrors and fitting industrial sconce lighting rounds out the remodeled space.
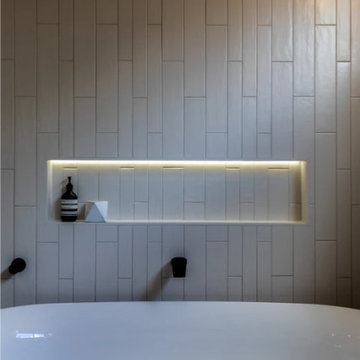
Eighties bathroom rescue. An apricot basin and corner bath were the height of fashion when this bathroom was built but it's been transformed to a bright modern 21st century space.
A double vanity with timber veneer drawers & grey stone top complement the warm terrazzo tile on the floor. White tiled walls with staggered vertical tile feature wall behind the freestanding bath. The niche above the bath has LED lighting making for a luxurious feel in this large ensuite bathroom.
The room was opened up by removing the walls around the toilet and installing a new double glazed window on the western wall. The door to the attic space is close to the toilet but hidden behind the shower and among the tiles.
A full width wall to the shower extends to hide the in-wall cistern to the toilet.
Black taps and fittings (including the ceiling mounted shower rose under the lowered ceiling) add to the overall style of this room.
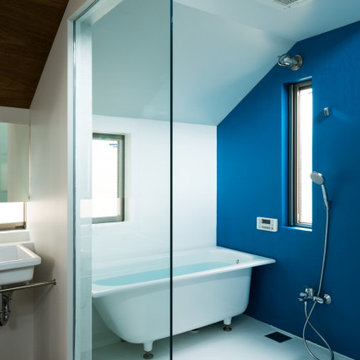
青い壁のバスルーム。
(写真 傍島利浩)
Inspiration for a small modern master wet room bathroom in Tokyo with open cabinets, a freestanding tub, a two-piece toilet, white tile, white walls, a wall-mount sink, white floor, a sliding shower screen, a single vanity, a floating vanity and timber.
Inspiration for a small modern master wet room bathroom in Tokyo with open cabinets, a freestanding tub, a two-piece toilet, white tile, white walls, a wall-mount sink, white floor, a sliding shower screen, a single vanity, a floating vanity and timber.
All Ceiling Designs Blue Bathroom Design Ideas
7
