All Ceiling Designs Blue Bathroom Design Ideas
Refine by:
Budget
Sort by:Popular Today
161 - 180 of 324 photos
Item 1 of 3
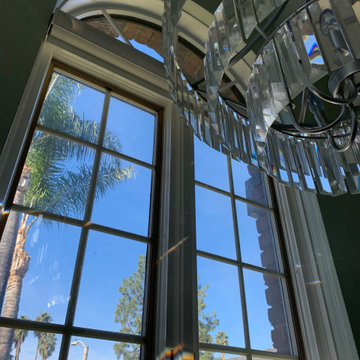
This custom vanity is the perfect balance of the white marble and porcelain tile used in this large master restroom. The crystal and chrome sconces set the stage for the beauty to be appreciated in this spa-like space. The soft green walls complements the green veining in the marble backsplash, and is subtle with the quartz countertop.
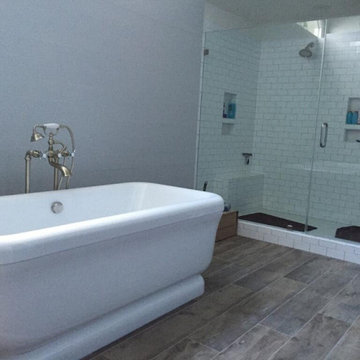
Photo of a mid-sized contemporary master wet room bathroom in Denver with shaker cabinets, dark wood cabinets, a freestanding tub, a two-piece toilet, white tile, subway tile, grey walls, porcelain floors, an undermount sink, granite benchtops, brown floor, a hinged shower door, white benchtops, an enclosed toilet, a double vanity, a freestanding vanity, vaulted and planked wall panelling.
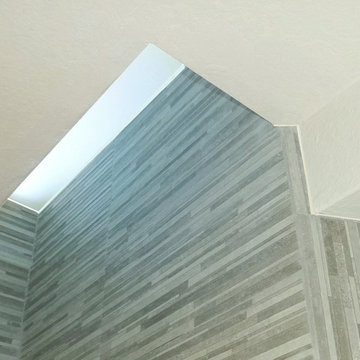
Linear skylight shaft for bathroom to increase natural lighting.
https://ZenArchitect.com
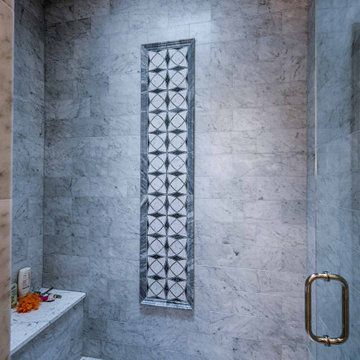
White oak floor and vanities, wainscoting, tub alcove, skylight in shower, Carrara marble countertops, shiplap walls and ceiling, basketweave shower tile, freestanding tub.
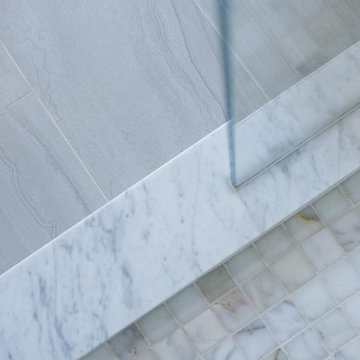
Photo of a small beach style 3/4 bathroom in Santa Barbara with white cabinets, an alcove shower, blue walls, marble benchtops, a single vanity, timber and planked wall panelling.
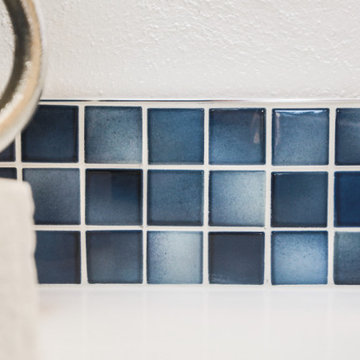
Photo of a small eclectic 3/4 bathroom in Albuquerque with shaker cabinets, blue cabinets, a one-piece toilet, multi-coloured tile, terra-cotta floors, a pedestal sink, engineered quartz benchtops, brown floor, white benchtops, an enclosed toilet, a single vanity, a built-in vanity and exposed beam.
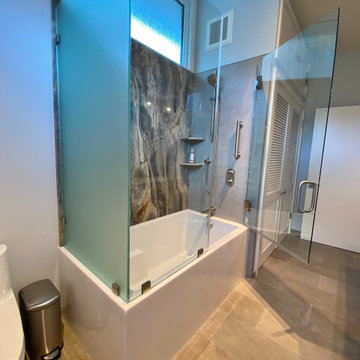
The bathroom had been sort of pieced together over multiple remodels over 75 years. Even thought the fixtures stayed virtually in the same locations, all the systems and materials were updated.

This casita was completely renovated from floor to ceiling in preparation of Airbnb short term romantic getaways. The color palette of teal green, blue and white was brought to life with curated antiques that were stripped of their dark stain colors, collected fine linens, fine plaster wall finishes, authentic Turkish rugs, antique and custom light fixtures, original oil paintings and moorish chevron tile and Moroccan pattern choices.
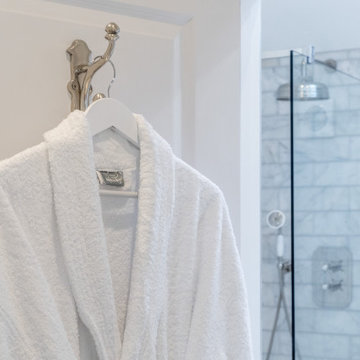
Nestled in the heart of Cowes on the Isle of Wight, this gorgeous Hampton's style cottage proves that good things, do indeed, come in 'small packages'!
Small spaces packed with BIG designs and even larger solutions, this cottage may be small, but it's certainly mighty, ensuring that storage is not forgotten about, alongside practical amenities.
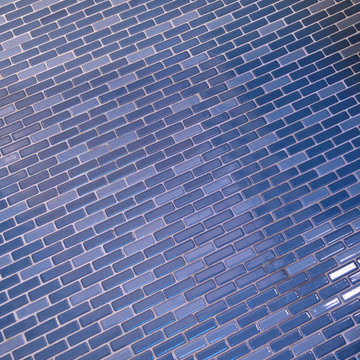
A two-bed, two-bath condo located in the Historic Capitol Hill neighborhood of Washington, DC was reimagined with the clean lined sensibilities and celebration of beautiful materials found in Mid-Century Modern designs. A soothing gray-green color palette sets the backdrop for cherry cabinetry and white oak floors. Specialty lighting, handmade tile, and a slate clad corner fireplace further elevate the space. A new Trex deck with cable railing system connects the home to the outdoors.
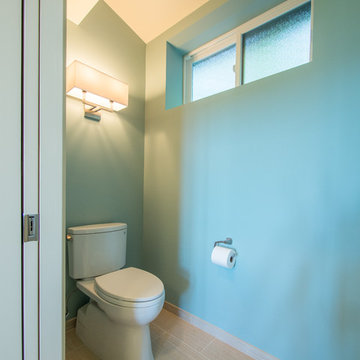
The water closet with pocket door provides privacy in this open plan master bath/closet. The deep window sill is indicative of a well insulated exterior wall that is subterranean just below the window.
A skirted Toto toilet makes cleaning less of a chore.
Photo by A Kitchen That Works LLC
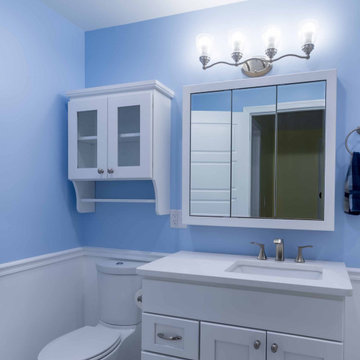
Photo of a mid-sized traditional master bathroom in Chicago with beaded inset cabinets, white cabinets, a freestanding tub, an alcove shower, a one-piece toilet, white tile, ceramic tile, yellow walls, ceramic floors, a drop-in sink, quartzite benchtops, white floor, a shower curtain, white benchtops, a single vanity, a freestanding vanity, wallpaper and wallpaper.
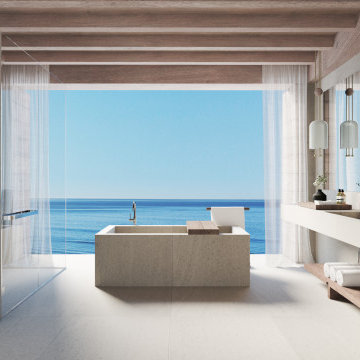
Inspiration for a modern bathroom in New York with a freestanding tub, limestone floors, a wall-mount sink, beige floor, a double vanity and wood.
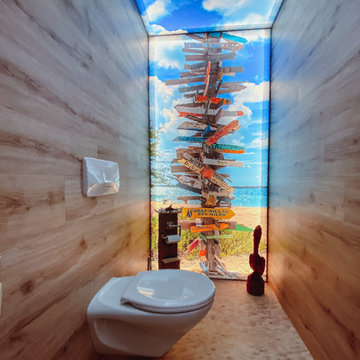
This is an example of a small contemporary master bathroom in Frankfurt with a wall-mount toilet, brown walls, linoleum floors, grey floor, wallpaper and wallpaper.
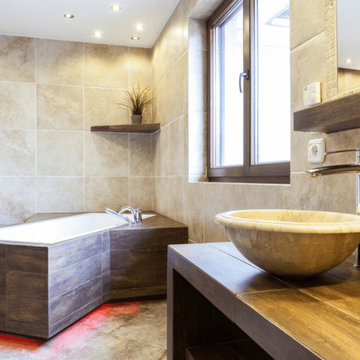
Design ideas for a large contemporary master bathroom in Los Angeles with furniture-like cabinets, medium wood cabinets, a freestanding tub, a two-piece toilet, beige tile, porcelain tile, beige walls, porcelain floors, a vessel sink, wood benchtops, beige floor, brown benchtops, a single vanity, a built-in vanity and vaulted.
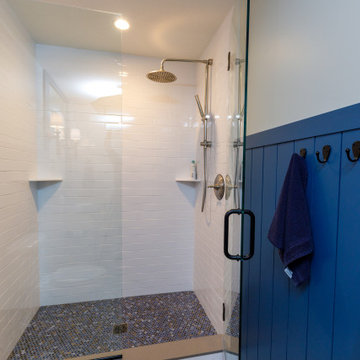
Design ideas for a large transitional bathroom in Minneapolis with grey walls, vinyl floors, brown floor and exposed beam.
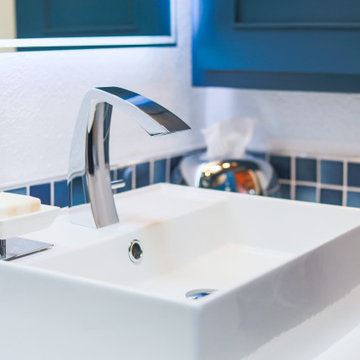
This is an example of a small eclectic 3/4 bathroom in Albuquerque with shaker cabinets, blue cabinets, a one-piece toilet, multi-coloured tile, terra-cotta floors, a pedestal sink, engineered quartz benchtops, brown floor, white benchtops, an enclosed toilet, a single vanity, a built-in vanity and exposed beam.
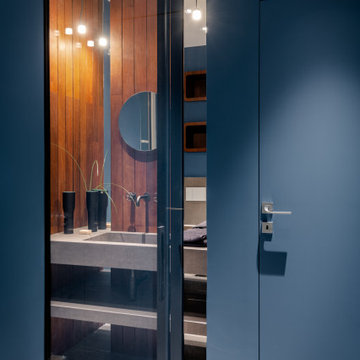
Una grande vetrata scorrevole separa la zona più intima del bagno dal resto. La porta a scomparsa introduce alla lavanderia/stireria, il cuore funzionale della casa.
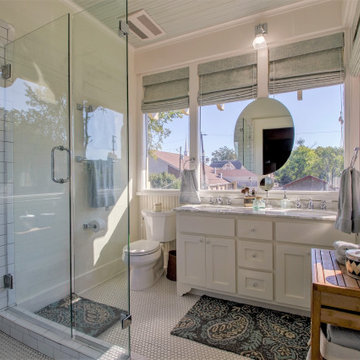
Rehabilitation of a 1910 home. Converted a sleeping porch into a bathroom.
Arts and crafts master bathroom in Little Rock with shaker cabinets, white cabinets, a corner shower, white tile, ceramic tile, white walls, porcelain floors, an undermount sink, marble benchtops, white floor, a hinged shower door, white benchtops, a double vanity, a built-in vanity, wood and decorative wall panelling.
Arts and crafts master bathroom in Little Rock with shaker cabinets, white cabinets, a corner shower, white tile, ceramic tile, white walls, porcelain floors, an undermount sink, marble benchtops, white floor, a hinged shower door, white benchtops, a double vanity, a built-in vanity, wood and decorative wall panelling.
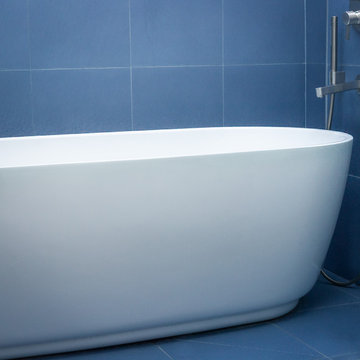
Design ideas for a mid-sized industrial master wet room bathroom in Paris with a drop-in tub, a wall-mount toilet, blue tile, ceramic tile, blue walls, ceramic floors, an undermount sink, terrazzo benchtops, grey floor, an open shower, a single vanity, a built-in vanity and exposed beam.
All Ceiling Designs Blue Bathroom Design Ideas
9