Blue Bathroom Design Ideas with a Drop-in Sink
Refine by:
Budget
Sort by:Popular Today
61 - 80 of 858 photos
Item 1 of 3
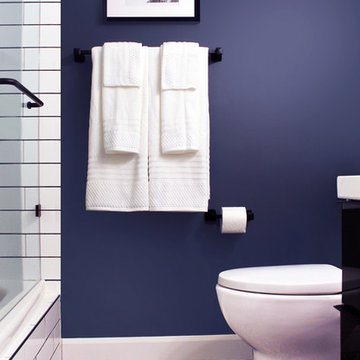
Photo of a small modern 3/4 bathroom in Toronto with flat-panel cabinets, black cabinets, a drop-in tub, a shower/bathtub combo, a one-piece toilet, white tile, ceramic tile, blue walls, ceramic floors, a drop-in sink, marble benchtops, blue floor, an open shower, white benchtops, a single vanity and a floating vanity.
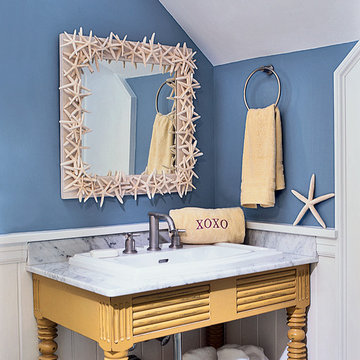
Photo by Jean Allsopp
Photo of a beach style bathroom in Boston with marble benchtops and a drop-in sink.
Photo of a beach style bathroom in Boston with marble benchtops and a drop-in sink.
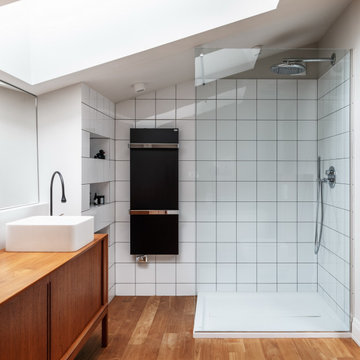
Mid-sized contemporary 3/4 bathroom in Moscow with brown cabinets, a corner shower, white tile, white walls, medium hardwood floors, a drop-in sink, wood benchtops, beige floor, brown benchtops and flat-panel cabinets.
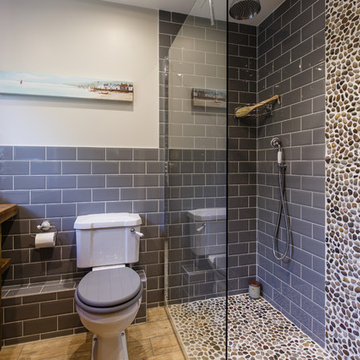
The Brief: to create a wet room that invokes feelings of the sea. The pebble tiles create a wonderful foot massage as you walk in as well as adding depth and interest. The bespoke, hand made rustic vanity unit, gives plenty of storage space, whilst adding a warm touch to the overall look of the bathroom. The shine from the grey metro tiles means that rather than feeling small, this bathroom gives a sense of space and light.
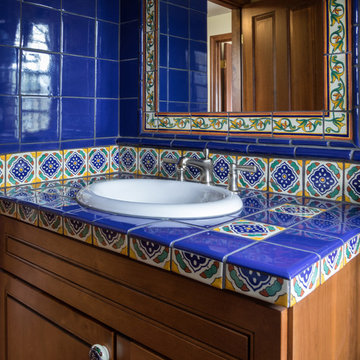
Nancy Manning
Photo of a mid-sized 3/4 bathroom in Boston with shaker cabinets, medium wood cabinets, blue tile, ceramic tile, a drop-in sink and tile benchtops.
Photo of a mid-sized 3/4 bathroom in Boston with shaker cabinets, medium wood cabinets, blue tile, ceramic tile, a drop-in sink and tile benchtops.
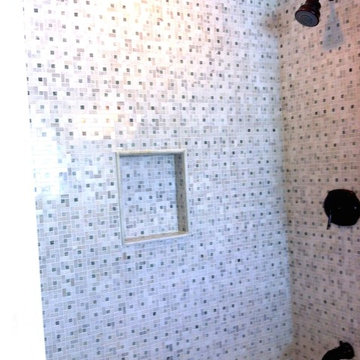
Design ideas for a large transitional 3/4 bathroom in Dallas with raised-panel cabinets, dark wood cabinets, an alcove tub, a shower/bathtub combo, a one-piece toilet, black tile, white tile, mosaic tile, white walls, ceramic floors, a drop-in sink and tile benchtops.
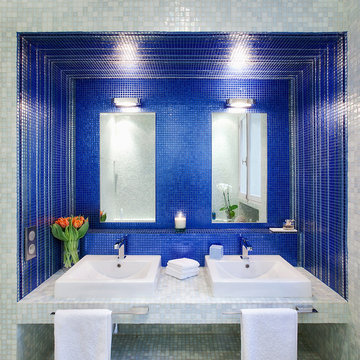
Peter Allan
This is an example of a mid-sized contemporary master bathroom in Paris with tile benchtops, blue tile, mosaic tile, a drop-in tub, blue walls and a drop-in sink.
This is an example of a mid-sized contemporary master bathroom in Paris with tile benchtops, blue tile, mosaic tile, a drop-in tub, blue walls and a drop-in sink.
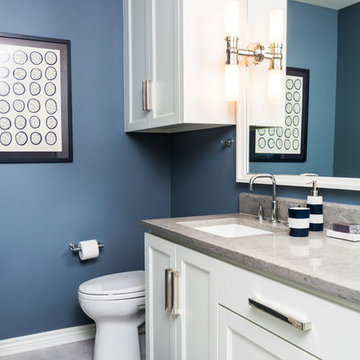
After purchasing this home my clients wanted to update the house to their lifestyle and taste. We remodeled the home to enhance the master suite, all bathrooms, paint, lighting, and furniture.
Photography: Michael Wiltbank
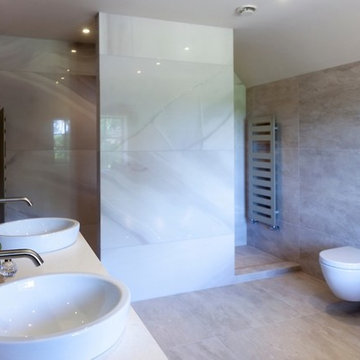
An elegant Main En-Suite Bathroom Wet Room with walki in open rain shower, created using stunning Italian Porcelain Tiles. With under floor heating and Lutron Lighting. Powder coated radiators which add a calming subtle colour to this elegant room & match the Millenium style windows of the House. The double walk in shower area has been created using a stunning large format tile which has a wonderful soft vien running through its design. A complimenting stone effect large tile for the walls and floor. Large Egg Bath with floor lit low LED lighting.
Brushed Stainelss Steel taps and fixtures throughout.
Double His and Her sink with wood veneer wall mounted cupboard with lots of storage and soft close cupboards and drawers.
A beautiful relaxing room with calming colour tones and luxury design,
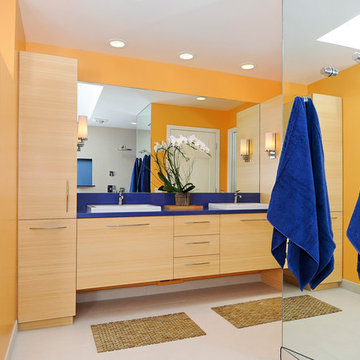
Design ideas for a contemporary bathroom in San Francisco with a drop-in sink, flat-panel cabinets, light wood cabinets, orange walls and blue benchtops.

Several years ago, Jill and Brian remodeled their kitchen with TKS Design Group and recently decided it was time to look at a primary bath remodel.
Jill and Brian wanted a completely fresh start. We tweaked the layout slightly by reducing the size of the enormous tub deck and expanding the vanities and storage into the old tub deck zone as well as pushing a bit into the awkward carpeted dressing area. By doing so, we were able to substantially expand the existing footprint of the shower. We also relocated the French doors so that the bath would take advantage of the light brought in by the skylight in that area. A large arched window was replaced with a similar but cleaner lined version, and we removed the large bulkhead and columns to open the space. A simple freestanding tub now punctuates the area under the window and makes for a pleasing focal point. Subtle but significant changes.
We chose a neutral gray tile for the floor to ground the space, and then white oak cabinetry and gold finishes bring warmth to the pallet. The large shower features a mix of white and gray tile where an electronic valve system offers a bit of modern technology and customization to bring some luxury to the everyday. The bathroom remodel also features plenty of storage that keeps the everyday necessities tucked away. The result feels modern, airy and restful!
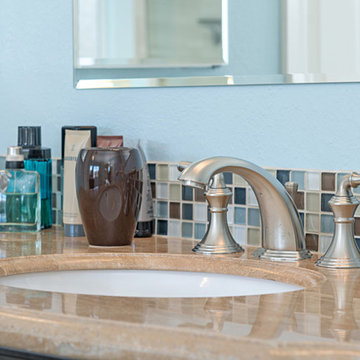
Classic Home Improvements had the pleasure of completing this master bathroom renovation in Chula Vista with a Wayfair Clarice vanity and top. The vanity backsplash is SL Cosmopolita Melange for a beautiful transition from countertop to light blue painted walls. Photos by Preview First
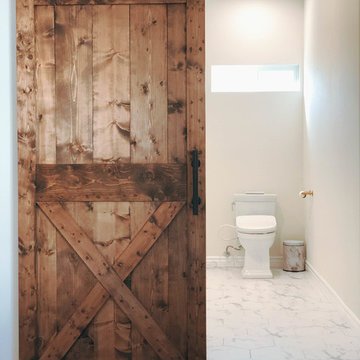
Pasadena, CA - Complete Bathroom Addition to an Existing House
For this Master Bathroom Addition to an Existing Home, we first framed out the home extension, and established a water line for Bathroom. Following the framing process, we then installed the drywall, insulation, windows and rough plumbing and rough electrical.
After the room had been established, we then installed all of the tile; shower enclosure, backsplash and flooring.
Upon the finishing of the tile installation, we then installed all of the sliding barn door, all fixtures, vanity, toilet, lighting and all other needed requirements per the Bathroom Addition.
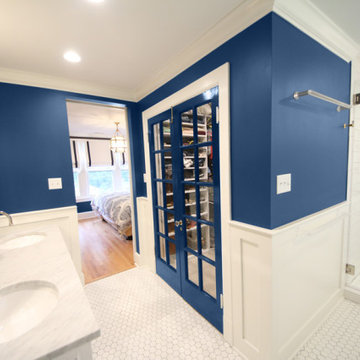
Repurposed French Doors enclose the Walk-In Closet. L-Shaped Layout Master Bathroom.
Inspiration for a mid-sized master bathroom in St Louis with recessed-panel cabinets, white cabinets, a corner shower, a one-piece toilet, blue walls, ceramic floors, a drop-in sink, onyx benchtops, white floor, a hinged shower door, white benchtops and a freestanding tub.
Inspiration for a mid-sized master bathroom in St Louis with recessed-panel cabinets, white cabinets, a corner shower, a one-piece toilet, blue walls, ceramic floors, a drop-in sink, onyx benchtops, white floor, a hinged shower door, white benchtops and a freestanding tub.
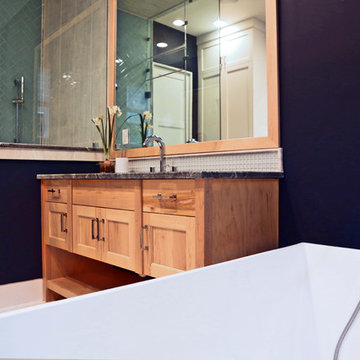
The large mirrors and ample lighting lighten this space each morning while creating a soft calm atmosphere at night. The free-standing contemporary tub.
Photographer: Jeno Design
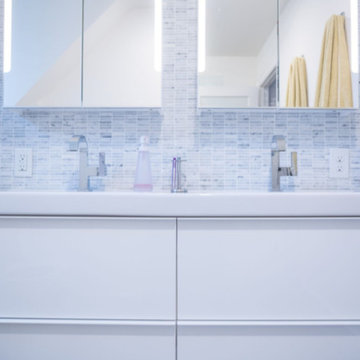
Large contemporary 3/4 bathroom in Philadelphia with flat-panel cabinets, white cabinets, an alcove shower, gray tile, marble, grey walls, slate floors, a drop-in sink, grey floor and a hinged shower door.
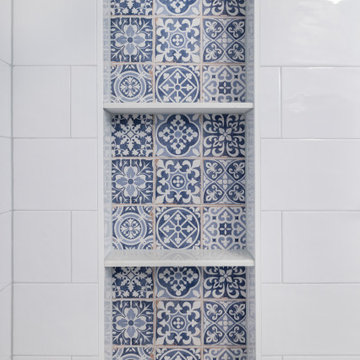
This is an example of a mid-sized country bathroom in DC Metro with furniture-like cabinets, grey cabinets, an alcove tub, an alcove shower, a one-piece toilet, white tile, ceramic tile, blue walls, a drop-in sink, blue floor, an open shower, white benchtops, a niche, a single vanity and a freestanding vanity.

123 Remodeling team designed and built this mid-sized transitional bathroom in Pilsen, Chicago. Our team removed the tub and replaced it with a functional walk-in shower that has a comfy bench and a niche in the knee wall. We also replaced the old cabinets with grey shaker style cabinetry.
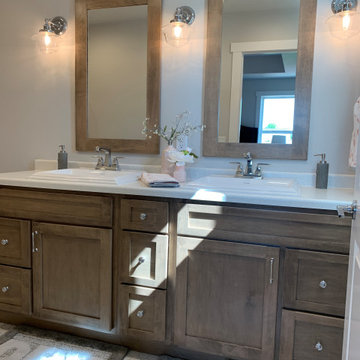
Photo of a mid-sized traditional master bathroom in Other with a drop-in sink, white benchtops, a double vanity and a built-in vanity.
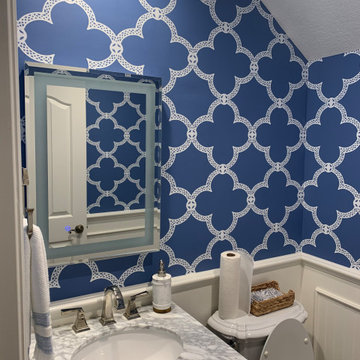
This blue wallpaper is a great statement in a small powder bath.
This beach house also boasts pops of beautiful color and pattern throughout as we updated this kitchen, dining room, living room, and powder bath in Long Beach
Blue Bathroom Design Ideas with a Drop-in Sink
4

