Blue Bathroom Design Ideas with a Drop-in Sink
Refine by:
Budget
Sort by:Popular Today
1 - 20 of 853 photos
Item 1 of 3
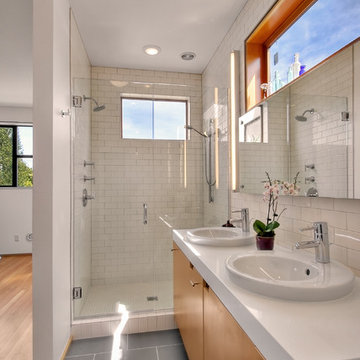
Inspiration for a modern bathroom in Seattle with a drop-in sink, flat-panel cabinets, medium wood cabinets, an alcove shower, white tile, subway tile and grey floor.
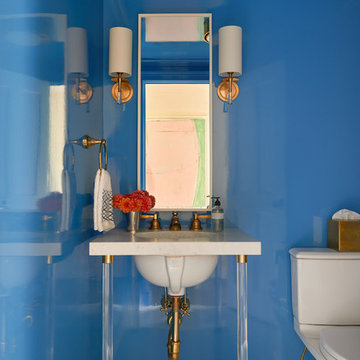
Jane Beiles Photography
Photo of a small transitional powder room in New York with a two-piece toilet, blue walls, mosaic tile floors, a drop-in sink, marble benchtops, white floor and white benchtops.
Photo of a small transitional powder room in New York with a two-piece toilet, blue walls, mosaic tile floors, a drop-in sink, marble benchtops, white floor and white benchtops.
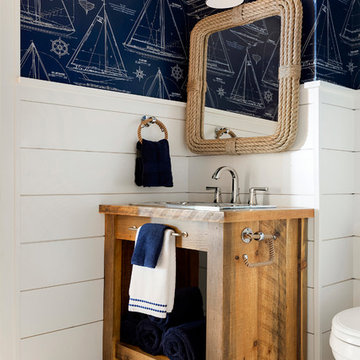
Spacecrafting Photography
Inspiration for a beach style bathroom in Minneapolis with open cabinets, medium wood cabinets, multi-coloured walls, a drop-in sink, wood benchtops, multi-coloured floor, ceramic floors, a single vanity and planked wall panelling.
Inspiration for a beach style bathroom in Minneapolis with open cabinets, medium wood cabinets, multi-coloured walls, a drop-in sink, wood benchtops, multi-coloured floor, ceramic floors, a single vanity and planked wall panelling.
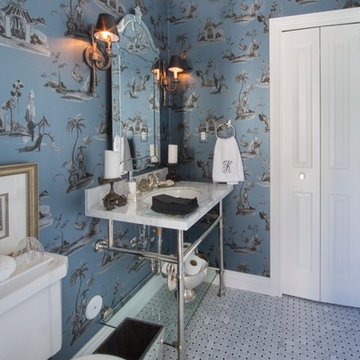
This 6,000sqft transitional-style home that twists traditional and contemporary style. The elegant black & white contrast the dark wood floors with the white kitchen cabinetry and black clean lines of the marble counter tops. All-in-all giving a modern touch to this beautiful, traditional , Hamptons-style charmer!
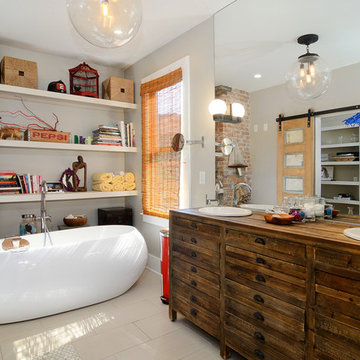
Property Marketed by Hudson Place Realty - Style meets substance in this circa 1875 townhouse. Completely renovated & restored in a contemporary, yet warm & welcoming style, 295 Pavonia Avenue is the ultimate home for the 21st century urban family. Set on a 25’ wide lot, this Hamilton Park home offers an ideal open floor plan, 5 bedrooms, 3.5 baths and a private outdoor oasis.
With 3,600 sq. ft. of living space, the owner’s triplex showcases a unique formal dining rotunda, living room with exposed brick and built in entertainment center, powder room and office nook. The upper bedroom floors feature a master suite separate sitting area, large walk-in closet with custom built-ins, a dream bath with an over-sized soaking tub, double vanity, separate shower and water closet. The top floor is its own private retreat complete with bedroom, full bath & large sitting room.
Tailor-made for the cooking enthusiast, the chef’s kitchen features a top notch appliance package with 48” Viking refrigerator, Kuppersbusch induction cooktop, built-in double wall oven and Bosch dishwasher, Dacor espresso maker, Viking wine refrigerator, Italian Zebra marble counters and walk-in pantry. A breakfast nook leads out to the large deck and yard for seamless indoor/outdoor entertaining.
Other building features include; a handsome façade with distinctive mansard roof, hardwood floors, Lutron lighting, home automation/sound system, 2 zone CAC, 3 zone radiant heat & tremendous storage, A garden level office and large one bedroom apartment with private entrances, round out this spectacular home.
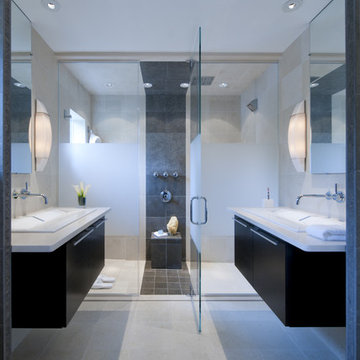
EYE OPENER. A wake-up call comes in the form of a new shower, with three modes: wall-mount, rain shower, and hand shower. A subtle gradation and smart shower head placement ensures the toweling area doesn't get wet.
Photography by Maxwell MacKenzie

Avesha Michael
Photo of a small modern master bathroom in Los Angeles with light wood cabinets, an open shower, a one-piece toilet, white tile, marble, white walls, concrete floors, a drop-in sink, engineered quartz benchtops, grey floor, an open shower and white benchtops.
Photo of a small modern master bathroom in Los Angeles with light wood cabinets, an open shower, a one-piece toilet, white tile, marble, white walls, concrete floors, a drop-in sink, engineered quartz benchtops, grey floor, an open shower and white benchtops.
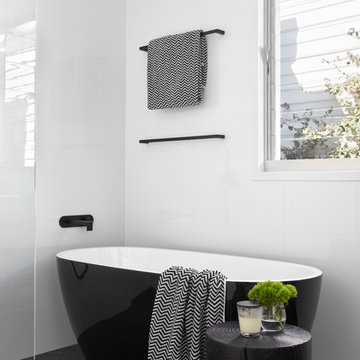
Tom Roe Photography
This is an example of a mid-sized contemporary master bathroom in Melbourne with a freestanding tub, an open shower, white walls, light wood cabinets, multi-coloured tile, mosaic tile, a drop-in sink, solid surface benchtops and black benchtops.
This is an example of a mid-sized contemporary master bathroom in Melbourne with a freestanding tub, an open shower, white walls, light wood cabinets, multi-coloured tile, mosaic tile, a drop-in sink, solid surface benchtops and black benchtops.
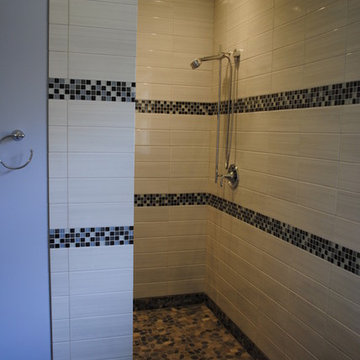
Large arts and crafts master bathroom in Vancouver with purple walls, a curbless shower, a drop-in sink and tile benchtops.

This is an example of a small traditional 3/4 bathroom in Moscow with raised-panel cabinets, blue cabinets, an alcove shower, a wall-mount toilet, gray tile, ceramic tile, grey walls, ceramic floors, a drop-in sink, solid surface benchtops, grey floor, a hinged shower door, white benchtops, a single vanity and a built-in vanity.

Design ideas for an expansive country master bathroom in San Francisco with blue cabinets, an alcove shower, a one-piece toilet, white tile, white walls, limestone floors, a drop-in sink, marble benchtops, grey floor, a hinged shower door, white benchtops, a shower seat, a single vanity, a built-in vanity and recessed-panel cabinets.
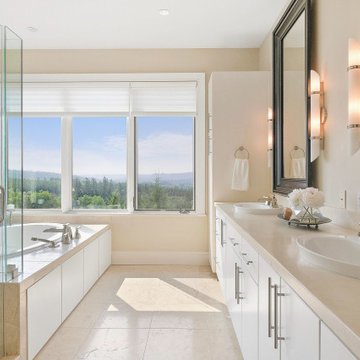
This is an example of a large contemporary master bathroom in Portland with flat-panel cabinets, white cabinets, a drop-in tub, a corner shower, beige walls, porcelain floors, a drop-in sink, beige floor, a hinged shower door, beige benchtops, a double vanity and a built-in vanity.
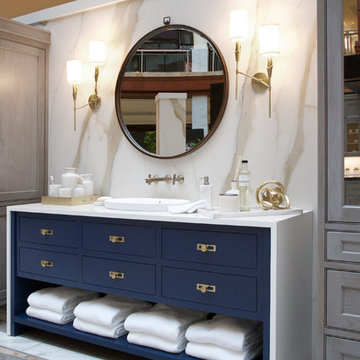
Barbara Brown Photography
Photo of a mid-sized contemporary master bathroom in Atlanta with blue cabinets, a freestanding tub, a curbless shower, multi-coloured tile, porcelain tile, a drop-in sink, quartzite benchtops, white benchtops and flat-panel cabinets.
Photo of a mid-sized contemporary master bathroom in Atlanta with blue cabinets, a freestanding tub, a curbless shower, multi-coloured tile, porcelain tile, a drop-in sink, quartzite benchtops, white benchtops and flat-panel cabinets.
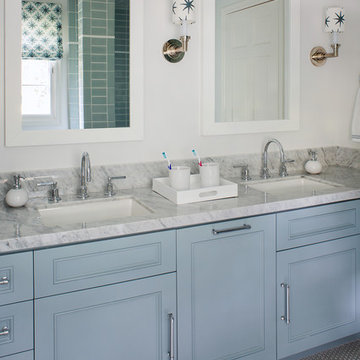
Photo: Meghan Bob Photography
Inspiration for a mid-sized traditional kids bathroom in Los Angeles with blue cabinets, white walls, ceramic floors, a drop-in sink, granite benchtops, grey floor and white benchtops.
Inspiration for a mid-sized traditional kids bathroom in Los Angeles with blue cabinets, white walls, ceramic floors, a drop-in sink, granite benchtops, grey floor and white benchtops.
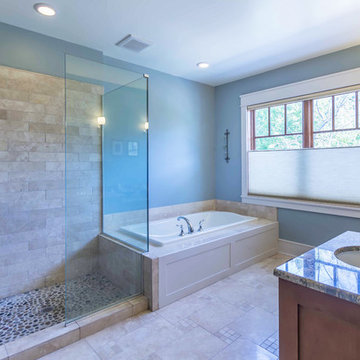
New Craftsman style home, approx 3200sf on 60' wide lot. Views from the street, highlighting front porch, large overhangs, Craftsman detailing. Photos by Robert McKendrick Photography.

Inspiration for a small modern master bathroom in Paris with an undermount tub, white tile, porcelain tile, pink walls, ceramic floors, a drop-in sink, laminate benchtops, blue floor, white benchtops, a laundry, a single vanity and a built-in vanity.
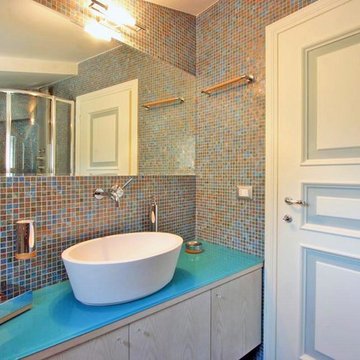
Franco Bernardini
Photo of a large contemporary bathroom in Rome with a drop-in sink, light wood cabinets, glass benchtops, a corner shower, a wall-mount toilet, blue tile, mosaic tile, blue walls, ceramic floors and flat-panel cabinets.
Photo of a large contemporary bathroom in Rome with a drop-in sink, light wood cabinets, glass benchtops, a corner shower, a wall-mount toilet, blue tile, mosaic tile, blue walls, ceramic floors and flat-panel cabinets.

Bathroom remodel. Wanted to keep the vintage charm with new refreshed finishes. New marble flooring, new claw foot tub, custom glass shower.
Mid-sized traditional master bathroom in Los Angeles with white cabinets, a claw-foot tub, a corner shower, a one-piece toilet, white tile, subway tile, blue walls, a drop-in sink, marble benchtops, multi-coloured floor, a hinged shower door, white benchtops, a niche, a single vanity, a freestanding vanity, decorative wall panelling and recessed-panel cabinets.
Mid-sized traditional master bathroom in Los Angeles with white cabinets, a claw-foot tub, a corner shower, a one-piece toilet, white tile, subway tile, blue walls, a drop-in sink, marble benchtops, multi-coloured floor, a hinged shower door, white benchtops, a niche, a single vanity, a freestanding vanity, decorative wall panelling and recessed-panel cabinets.
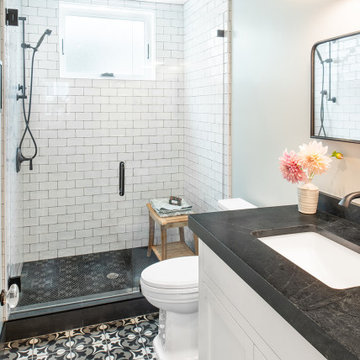
Subway Field Tile,
Black Penny tile shower floor
Porcelain Square Printed floor tile
Design ideas for a country 3/4 bathroom in San Francisco with an alcove shower, ceramic tile, porcelain floors, a drop-in sink, black floor, a hinged shower door and a built-in vanity.
Design ideas for a country 3/4 bathroom in San Francisco with an alcove shower, ceramic tile, porcelain floors, a drop-in sink, black floor, a hinged shower door and a built-in vanity.

Inspiration for a mid-sized transitional 3/4 bathroom in Philadelphia with recessed-panel cabinets, white cabinets, an alcove shower, a one-piece toilet, blue walls, porcelain floors, a drop-in sink, granite benchtops, beige floor, a hinged shower door, beige benchtops, a single vanity and a freestanding vanity.
Blue Bathroom Design Ideas with a Drop-in Sink
1

