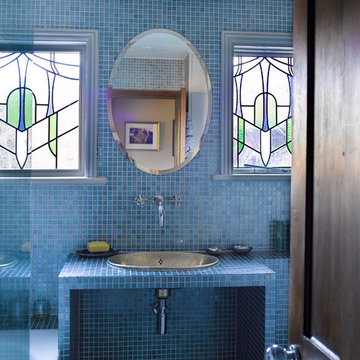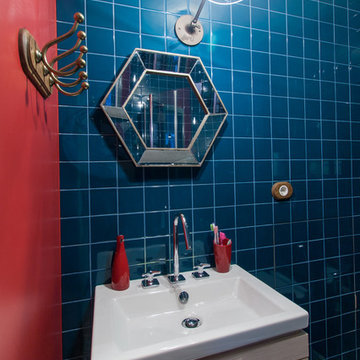Blue Bathroom Design Ideas with a Drop-in Sink
Refine by:
Budget
Sort by:Popular Today
121 - 140 of 858 photos
Item 1 of 3

Complete Bathroom Remodel;
- Demolition of old Bathroom
- Installation of Shower Tile; Shower Walls and Flooring
- Installation of Shower Door/Enclosure
- Installation of light, hardwood flooring
- Installation of Bathroom Windows, Trim and Blinds
- Fresh Paint to finish
- All Carpentry, Plumbing, Electrical and Painting requirements per the remodeling project.
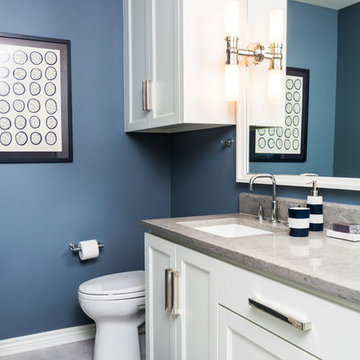
After purchasing this home my clients wanted to update the house to their lifestyle and taste. We remodeled the home to enhance the master suite, all bathrooms, paint, lighting, and furniture.
Photography: Michael Wiltbank
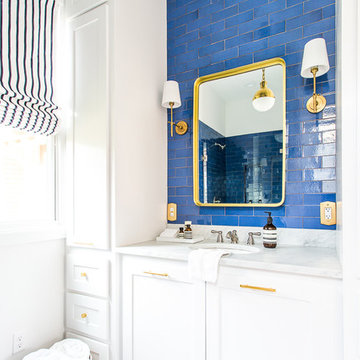
We often come across clients looking for small space ideas. Our first recommendation is always to go bright. The depth of our glaze color adds visual interest and a bold color choice helps make a space appear larger. Posh and polished (just like the homeowner) this stunning sapphire blue bathroom will have you in awe. The owner of this amazing lake house is our friend Rachel Shingleton of Pencil Shavings Studio. Her refined design-eye coupled with our bright and bold tile transformed this small bathroom into the perfect master bath. And could you believe it? This is a super simple project! Read on to learn more about this design and how to achieve the look yourself.
Another great way to open up a small bathroom is by using smaller tile! Our regular Hexagons are the great example of this - approximately 2"x2" their small size maximizes the rest of the room, and their classic shape is perfect for a bathroom floor.
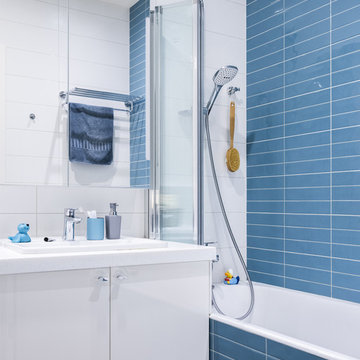
Мебель "Стильные кухни".
Плитка Sant'Agostino.
This is an example of a mid-sized contemporary kids bathroom in Moscow with flat-panel cabinets, white cabinets, ceramic tile, a drop-in sink, engineered quartz benchtops, an alcove tub, a shower/bathtub combo, blue tile and white tile.
This is an example of a mid-sized contemporary kids bathroom in Moscow with flat-panel cabinets, white cabinets, ceramic tile, a drop-in sink, engineered quartz benchtops, an alcove tub, a shower/bathtub combo, blue tile and white tile.
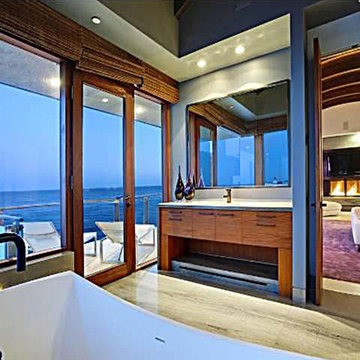
This home features concrete interior and exterior walls, giving it a chic modern look. The Interior concrete walls were given a wood texture giving it a one of a kind look.
We are responsible for all concrete work seen. This includes the entire concrete structure of the home, including the interior walls, stairs and fire places. We are also responsible for the structural concrete and the installation of custom concrete caissons into bed rock to ensure a solid foundation as this home sits over the water. All interior furnishing was done by a professional after we completed the construction of the home.
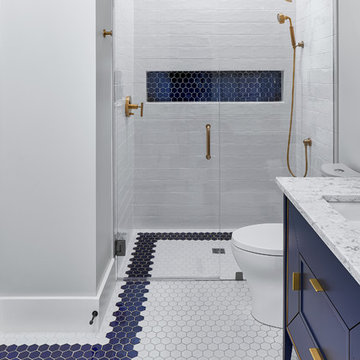
Tom Jenkins Photography
Inspiration for a mid-sized modern 3/4 bathroom in Charleston with blue cabinets, an open shower, white tile, grey walls, mosaic tile floors, a drop-in sink, marble benchtops, white floor and white benchtops.
Inspiration for a mid-sized modern 3/4 bathroom in Charleston with blue cabinets, an open shower, white tile, grey walls, mosaic tile floors, a drop-in sink, marble benchtops, white floor and white benchtops.
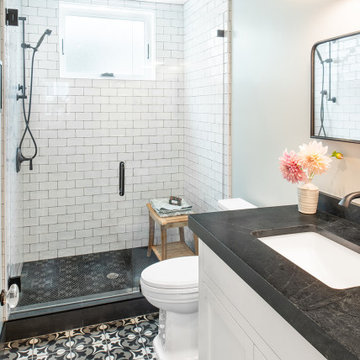
Subway Field Tile,
Black Penny tile shower floor
Porcelain Square Printed floor tile
Design ideas for a country 3/4 bathroom in San Francisco with an alcove shower, ceramic tile, porcelain floors, a drop-in sink, black floor, a hinged shower door and a built-in vanity.
Design ideas for a country 3/4 bathroom in San Francisco with an alcove shower, ceramic tile, porcelain floors, a drop-in sink, black floor, a hinged shower door and a built-in vanity.
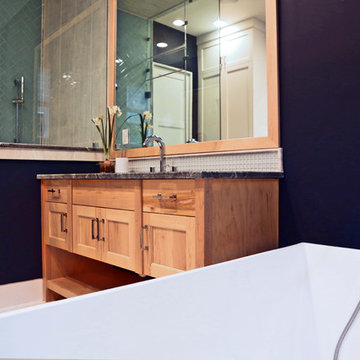
The large mirrors and ample lighting lighten this space each morning while creating a soft calm atmosphere at night. The free-standing contemporary tub.
Photographer: Jeno Design

This large gated estate includes one of the original Ross cottages that served as a summer home for people escaping San Francisco's fog. We took the main residence built in 1941 and updated it to the current standards of 2020 while keeping the cottage as a guest house. A massive remodel in 1995 created a classic white kitchen. To add color and whimsy, we installed window treatments fabricated from a Josef Frank citrus print combined with modern furnishings. Throughout the interiors, foliate and floral patterned fabrics and wall coverings blur the inside and outside worlds.
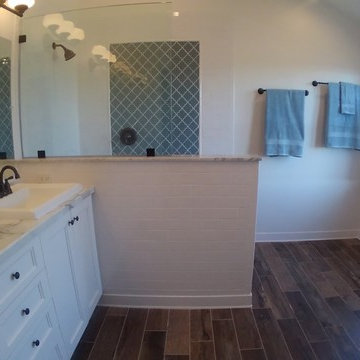
Master Bathroom with walk in shower
Photo of a mid-sized transitional master bathroom in Chicago with shaker cabinets, white cabinets, a curbless shower, white tile, subway tile, white walls, porcelain floors, a drop-in sink, marble benchtops, brown floor and an open shower.
Photo of a mid-sized transitional master bathroom in Chicago with shaker cabinets, white cabinets, a curbless shower, white tile, subway tile, white walls, porcelain floors, a drop-in sink, marble benchtops, brown floor and an open shower.
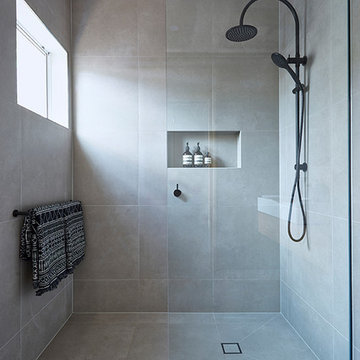
David Russell
Large contemporary master bathroom in Melbourne with open cabinets, light wood cabinets, a freestanding tub, an open shower, stone slab, slate floors, a drop-in sink and wood benchtops.
Large contemporary master bathroom in Melbourne with open cabinets, light wood cabinets, a freestanding tub, an open shower, stone slab, slate floors, a drop-in sink and wood benchtops.

Several years ago, Jill and Brian remodeled their kitchen with TKS Design Group and recently decided it was time to look at a primary bath remodel.
Jill and Brian wanted a completely fresh start. We tweaked the layout slightly by reducing the size of the enormous tub deck and expanding the vanities and storage into the old tub deck zone as well as pushing a bit into the awkward carpeted dressing area. By doing so, we were able to substantially expand the existing footprint of the shower. We also relocated the French doors so that the bath would take advantage of the light brought in by the skylight in that area. A large arched window was replaced with a similar but cleaner lined version, and we removed the large bulkhead and columns to open the space. A simple freestanding tub now punctuates the area under the window and makes for a pleasing focal point. Subtle but significant changes.
We chose a neutral gray tile for the floor to ground the space, and then white oak cabinetry and gold finishes bring warmth to the pallet. The large shower features a mix of white and gray tile where an electronic valve system offers a bit of modern technology and customization to bring some luxury to the everyday. The bathroom remodel also features plenty of storage that keeps the everyday necessities tucked away. The result feels modern, airy and restful!
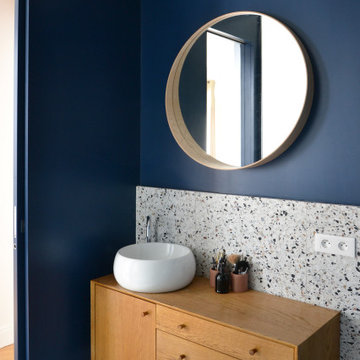
Photo of a mid-sized contemporary master bathroom in Paris with a curbless shower, a wall-mount toilet, multi-coloured tile, blue walls, a drop-in sink, wood benchtops, multi-coloured floor, an enclosed toilet and a single vanity.
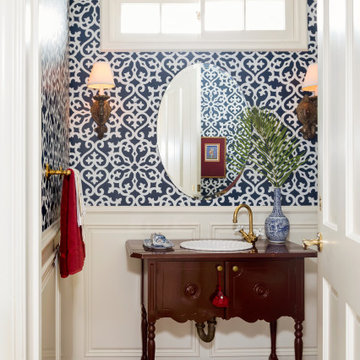
Photo of a mid-sized traditional powder room in Los Angeles with furniture-like cabinets, medium wood cabinets, multi-coloured walls, medium hardwood floors, a drop-in sink, wood benchtops, brown floor, brown benchtops, a freestanding vanity and decorative wall panelling.
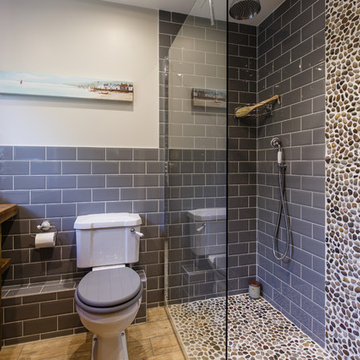
The Brief: to create a wet room that invokes feelings of the sea. The pebble tiles create a wonderful foot massage as you walk in as well as adding depth and interest. The bespoke, hand made rustic vanity unit, gives plenty of storage space, whilst adding a warm touch to the overall look of the bathroom. The shine from the grey metro tiles means that rather than feeling small, this bathroom gives a sense of space and light.
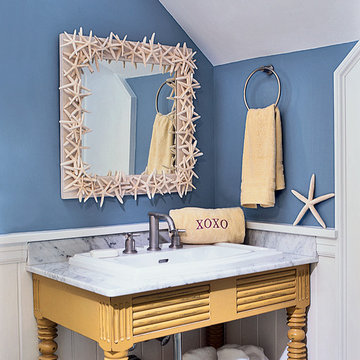
Photo by Jean Allsopp
Photo of a beach style bathroom in Boston with marble benchtops and a drop-in sink.
Photo of a beach style bathroom in Boston with marble benchtops and a drop-in sink.
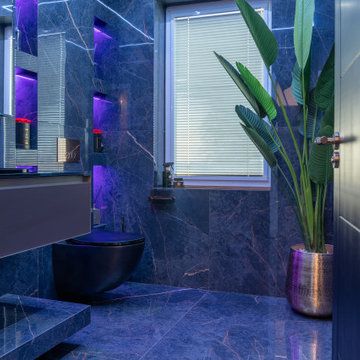
Ensuite Bathroom vanity unit & toilet
Inspiration for a modern master bathroom in Other with flat-panel cabinets, grey cabinets, a wall-mount toilet, black tile, porcelain tile, porcelain floors, a drop-in sink, glass benchtops, black floor, black benchtops, a single vanity and a floating vanity.
Inspiration for a modern master bathroom in Other with flat-panel cabinets, grey cabinets, a wall-mount toilet, black tile, porcelain tile, porcelain floors, a drop-in sink, glass benchtops, black floor, black benchtops, a single vanity and a floating vanity.
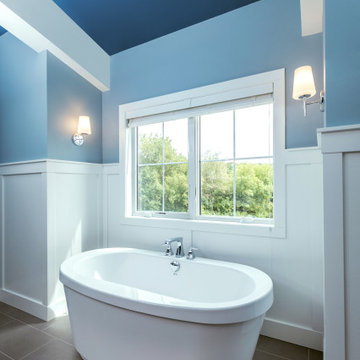
Inspiration for a mid-sized country master bathroom in Milwaukee with medium wood cabinets, a freestanding tub, a curbless shower, blue tile, blue walls, a drop-in sink, engineered quartz benchtops, grey floor, a hinged shower door, an enclosed toilet, a double vanity, a freestanding vanity, vaulted and decorative wall panelling.
Blue Bathroom Design Ideas with a Drop-in Sink
7


