Blue Bathroom Design Ideas with Medium Hardwood Floors
Refine by:
Budget
Sort by:Popular Today
1 - 20 of 331 photos
Item 1 of 3
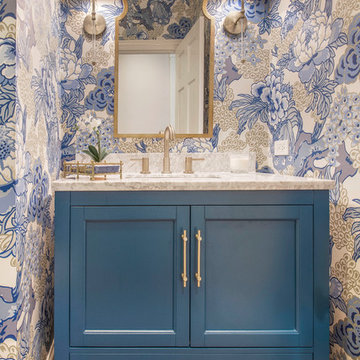
Phil Goldman Photography
This is an example of a small transitional powder room in Chicago with shaker cabinets, blue cabinets, blue walls, medium hardwood floors, an undermount sink, engineered quartz benchtops, brown floor and white benchtops.
This is an example of a small transitional powder room in Chicago with shaker cabinets, blue cabinets, blue walls, medium hardwood floors, an undermount sink, engineered quartz benchtops, brown floor and white benchtops.
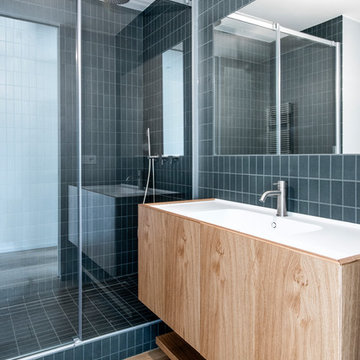
Bagno ospiti: rivestimento con piastrelle di Appiani, mobile lavabo in rovere e piano + lavabo in corian bianco; rubinetteria Quadro Design
Photo of a modern bathroom in Milan with medium wood cabinets, medium hardwood floors, white benchtops and flat-panel cabinets.
Photo of a modern bathroom in Milan with medium wood cabinets, medium hardwood floors, white benchtops and flat-panel cabinets.
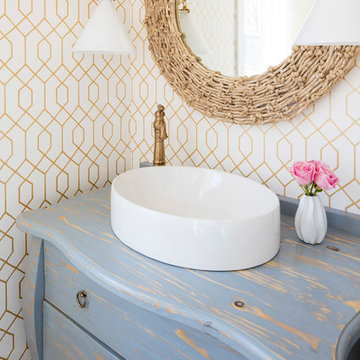
Gorgeous powder room with a distressed gray Bombay chest and round vessel sink are surrounded by gold trellis wallpaper and a round rope mirror. A vintage brushed gold faucet contributes to the gold accent features in the room including brass conical sconces.
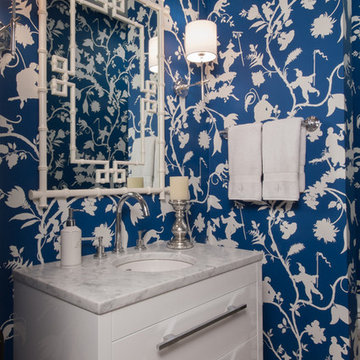
Photographed by Anne Matheis
wallcovering Stroheim
Inspiration for a small transitional powder room in St Louis with flat-panel cabinets, white cabinets, blue walls, medium hardwood floors, an undermount sink and marble benchtops.
Inspiration for a small transitional powder room in St Louis with flat-panel cabinets, white cabinets, blue walls, medium hardwood floors, an undermount sink and marble benchtops.
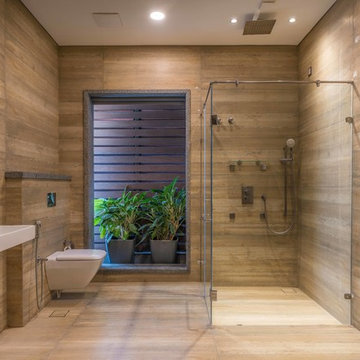
Ricken Desai Photography
Inspiration for a contemporary 3/4 bathroom in Hyderabad with a curbless shower, a wall-mount toilet, brown tile, brown walls, medium hardwood floors, a wall-mount sink, brown floor, a hinged shower door and white benchtops.
Inspiration for a contemporary 3/4 bathroom in Hyderabad with a curbless shower, a wall-mount toilet, brown tile, brown walls, medium hardwood floors, a wall-mount sink, brown floor, a hinged shower door and white benchtops.
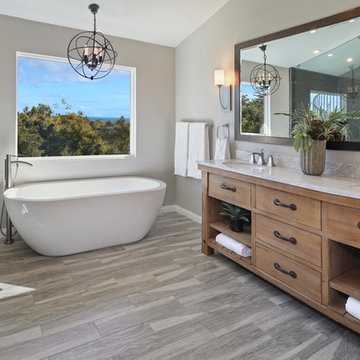
Design by 27 Diamonds Interior Design
Large transitional master bathroom in Orange County with medium wood cabinets, a freestanding tub, grey walls, an undermount sink, an open shower, a double shower, a one-piece toilet, porcelain tile, medium hardwood floors, marble benchtops, grey floor, gray tile and flat-panel cabinets.
Large transitional master bathroom in Orange County with medium wood cabinets, a freestanding tub, grey walls, an undermount sink, an open shower, a double shower, a one-piece toilet, porcelain tile, medium hardwood floors, marble benchtops, grey floor, gray tile and flat-panel cabinets.
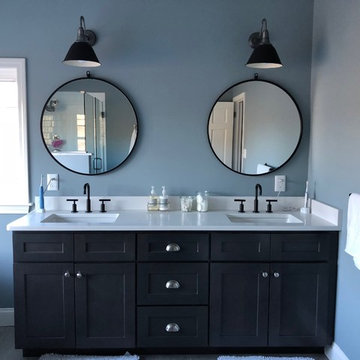
This second floor addition added a master bathroom and walk-in closet for the existing master bedroom. The cathedral ceiling and large windows brought in sunlight and gained great views of the wooded back yard.
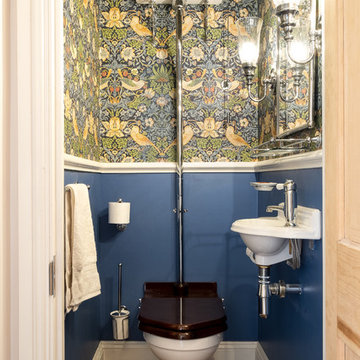
Lisa Lodwig
Design ideas for a small scandinavian powder room in Gloucestershire with a two-piece toilet, medium hardwood floors, a wall-mount sink, brown floor and multi-coloured walls.
Design ideas for a small scandinavian powder room in Gloucestershire with a two-piece toilet, medium hardwood floors, a wall-mount sink, brown floor and multi-coloured walls.
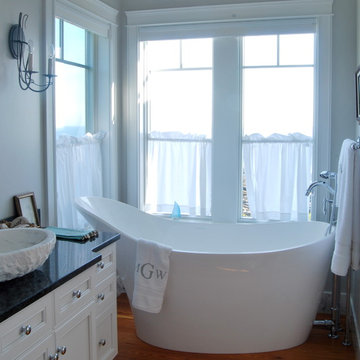
Bathroom with deep, comfy bathtub.
Photo by John Whipple
Photo of a small beach style master bathroom in Portland Maine with white cabinets, a freestanding tub, grey walls, medium hardwood floors, a vessel sink, recessed-panel cabinets, solid surface benchtops and brown floor.
Photo of a small beach style master bathroom in Portland Maine with white cabinets, a freestanding tub, grey walls, medium hardwood floors, a vessel sink, recessed-panel cabinets, solid surface benchtops and brown floor.

Classic powder room on the main level.
Photo: Rachel Orland
Design ideas for a mid-sized country powder room in Chicago with recessed-panel cabinets, white cabinets, a two-piece toilet, blue walls, medium hardwood floors, an undermount sink, engineered quartz benchtops, brown floor, grey benchtops, a built-in vanity and decorative wall panelling.
Design ideas for a mid-sized country powder room in Chicago with recessed-panel cabinets, white cabinets, a two-piece toilet, blue walls, medium hardwood floors, an undermount sink, engineered quartz benchtops, brown floor, grey benchtops, a built-in vanity and decorative wall panelling.
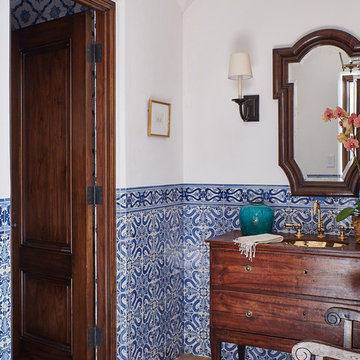
Design ideas for a mediterranean bathroom in Santa Barbara with medium wood cabinets, blue tile, white tile, white walls, medium hardwood floors, an undermount sink, wood benchtops, brown floor, brown benchtops and flat-panel cabinets.
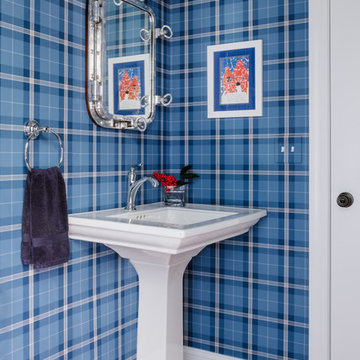
Robert Radifera & Charlotte Safavi
Design ideas for a beach style powder room in DC Metro with blue walls, medium hardwood floors, a pedestal sink and brown floor.
Design ideas for a beach style powder room in DC Metro with blue walls, medium hardwood floors, a pedestal sink and brown floor.
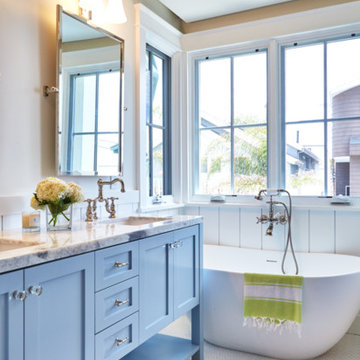
This is an example of a small country 3/4 bathroom in Los Angeles with blue cabinets, a freestanding tub, a shower/bathtub combo, white walls, medium hardwood floors and a vessel sink.
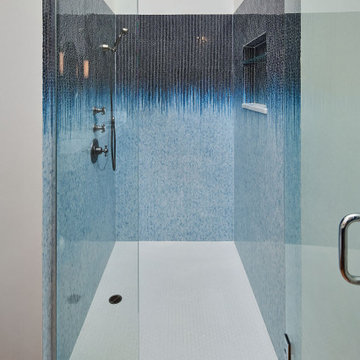
The "Dream of the '90s" was alive in this industrial loft condo before Neil Kelly Portland Design Consultant Erika Altenhofen got her hands on it. No new roof penetrations could be made, so we were tasked with updating the current footprint. Erika filled the niche with much needed storage provisions, like a shelf and cabinet. The shower tile will replaced with stunning blue "Billie Ombre" tile by Artistic Tile. An impressive marble slab was laid on a fresh navy blue vanity, white oval mirrors and fitting industrial sconce lighting rounds out the remodeled space.

This punchy powder room is the perfect spot to take a risk with bold colors and patterns. In this beautiful renovated Victorian home, we started with an antique piece of furniture, painted a lovely kelly green to serve as the vanity. We paired this with brass accents, a wild wallpaper, and painted all of the trim a coordinating navy blue for a powder room that really pops!
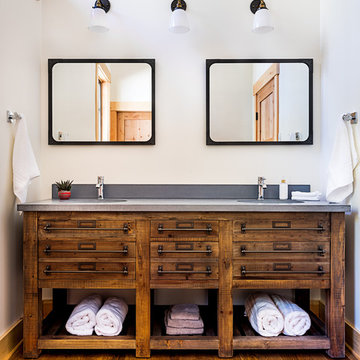
Inspiration for a country bathroom in Boston with medium wood cabinets, white walls, medium hardwood floors, an undermount sink, brown floor, grey benchtops and flat-panel cabinets.
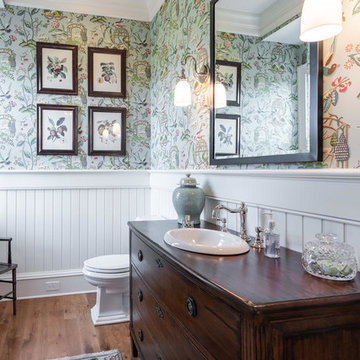
Design ideas for a traditional bathroom in Charleston with dark wood cabinets, white walls, medium hardwood floors, a drop-in sink, wood benchtops, brown floor, brown benchtops and flat-panel cabinets.
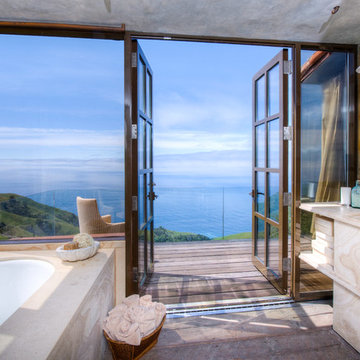
Breathtaking views of the incomparable Big Sur Coast, this classic Tuscan design of an Italian farmhouse, combined with a modern approach creates an ambiance of relaxed sophistication for this magnificent 95.73-acre, private coastal estate on California’s Coastal Ridge. Five-bedroom, 5.5-bath, 7,030 sq. ft. main house, and 864 sq. ft. caretaker house over 864 sq. ft. of garage and laundry facility. Commanding a ridge above the Pacific Ocean and Post Ranch Inn, this spectacular property has sweeping views of the California coastline and surrounding hills. “It’s as if a contemporary house were overlaid on a Tuscan farm-house ruin,” says decorator Craig Wright who created the interiors. The main residence was designed by renowned architect Mickey Muenning—the architect of Big Sur’s Post Ranch Inn, —who artfully combined the contemporary sensibility and the Tuscan vernacular, featuring vaulted ceilings, stained concrete floors, reclaimed Tuscan wood beams, antique Italian roof tiles and a stone tower. Beautifully designed for indoor/outdoor living; the grounds offer a plethora of comfortable and inviting places to lounge and enjoy the stunning views. No expense was spared in the construction of this exquisite estate.
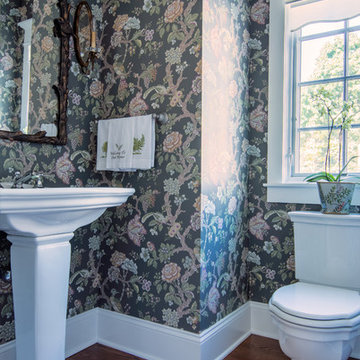
Design ideas for a small traditional powder room in Chicago with a two-piece toilet, medium hardwood floors and a pedestal sink.
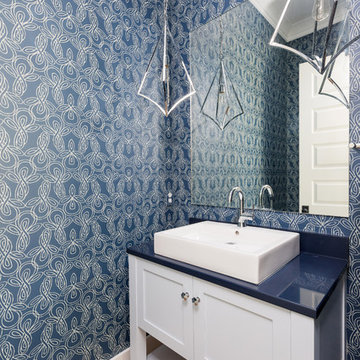
Design ideas for a small beach style powder room in Charleston with furniture-like cabinets, blue cabinets, a two-piece toilet, blue tile, blue walls, medium hardwood floors, a vessel sink, engineered quartz benchtops, brown floor and blue benchtops.
Blue Bathroom Design Ideas with Medium Hardwood Floors
1

