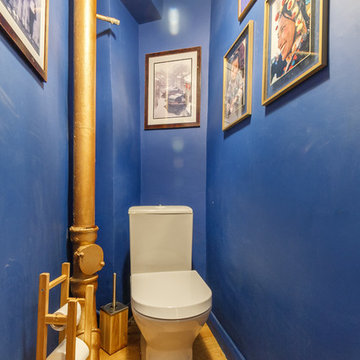Blue Bathroom Design Ideas with Medium Hardwood Floors
Refine by:
Budget
Sort by:Popular Today
81 - 100 of 330 photos
Item 1 of 3

Classic powder room on the main level.
Photo: Rachel Orland
Design ideas for a mid-sized country powder room in Chicago with recessed-panel cabinets, white cabinets, a two-piece toilet, blue walls, medium hardwood floors, an undermount sink, engineered quartz benchtops, brown floor, grey benchtops, a built-in vanity and decorative wall panelling.
Design ideas for a mid-sized country powder room in Chicago with recessed-panel cabinets, white cabinets, a two-piece toilet, blue walls, medium hardwood floors, an undermount sink, engineered quartz benchtops, brown floor, grey benchtops, a built-in vanity and decorative wall panelling.
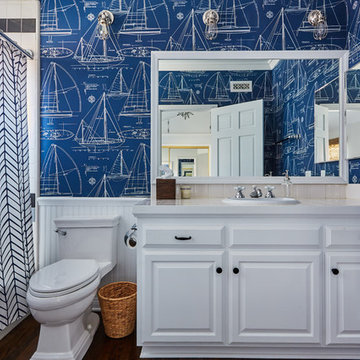
Dan Arnold Photo
Photo of a mid-sized traditional kids bathroom in Orange County with raised-panel cabinets, white cabinets, a shower/bathtub combo, blue walls, medium hardwood floors, a drop-in sink, tile benchtops, beige tile and a shower curtain.
Photo of a mid-sized traditional kids bathroom in Orange County with raised-panel cabinets, white cabinets, a shower/bathtub combo, blue walls, medium hardwood floors, a drop-in sink, tile benchtops, beige tile and a shower curtain.
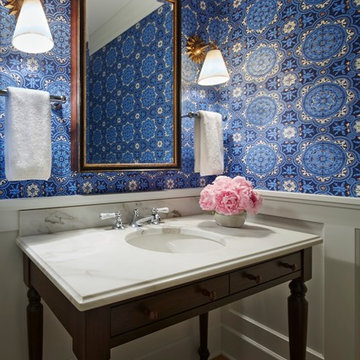
Martha O'Hara Interiors, Interior Design & Photo Styling | Kyle Hunt & Partners, Builder | Corey Gaffer Photography
Please Note: All “related,” “similar,” and “sponsored” products tagged or listed by Houzz are not actual products pictured. They have not been approved by Martha O’Hara Interiors nor any of the professionals credited. For information about our work, please contact design@oharainteriors.com.
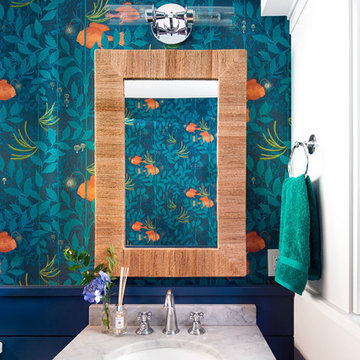
Wynne H Earle Photography
Inspiration for a mid-sized beach style powder room in Seattle with multi-coloured walls, medium hardwood floors, a console sink, marble benchtops, brown floor and white benchtops.
Inspiration for a mid-sized beach style powder room in Seattle with multi-coloured walls, medium hardwood floors, a console sink, marble benchtops, brown floor and white benchtops.
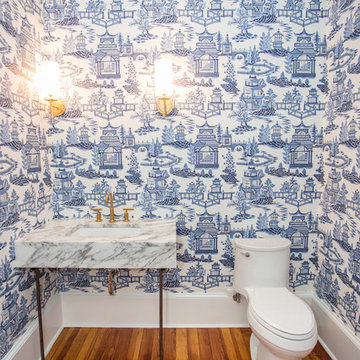
Photo of a small asian powder room in Atlanta with a two-piece toilet, blue walls, medium hardwood floors, a console sink, marble benchtops, brown floor and white benchtops.
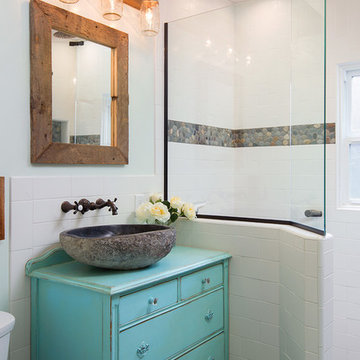
©ListingViews.com/Nick Jones
Country bathroom in San Diego with a vessel sink, blue cabinets, an alcove shower, white tile, subway tile, blue walls, medium hardwood floors and flat-panel cabinets.
Country bathroom in San Diego with a vessel sink, blue cabinets, an alcove shower, white tile, subway tile, blue walls, medium hardwood floors and flat-panel cabinets.
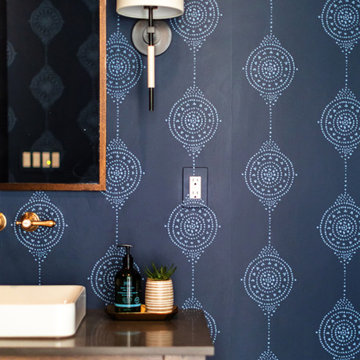
This Altadena home is the perfect example of modern farmhouse flair. The powder room flaunts an elegant mirror over a strapping vanity; the butcher block in the kitchen lends warmth and texture; the living room is replete with stunning details like the candle style chandelier, the plaid area rug, and the coral accents; and the master bathroom’s floor is a gorgeous floor tile.
Project designed by Courtney Thomas Design in La Cañada. Serving Pasadena, Glendale, Monrovia, San Marino, Sierra Madre, South Pasadena, and Altadena.
For more about Courtney Thomas Design, click here: https://www.courtneythomasdesign.com/
To learn more about this project, click here:
https://www.courtneythomasdesign.com/portfolio/new-construction-altadena-rustic-modern/
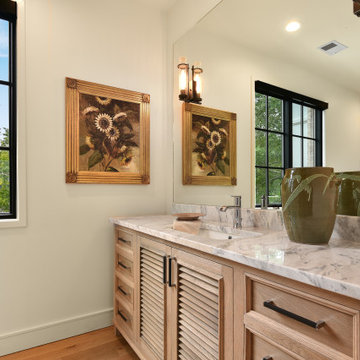
Guest bathroom vanity..
Design ideas for a large country bathroom in Atlanta with louvered cabinets, light wood cabinets, a corner shower, black and white tile, marble, white walls, medium hardwood floors, an undermount sink, marble benchtops, a hinged shower door, a single vanity and a built-in vanity.
Design ideas for a large country bathroom in Atlanta with louvered cabinets, light wood cabinets, a corner shower, black and white tile, marble, white walls, medium hardwood floors, an undermount sink, marble benchtops, a hinged shower door, a single vanity and a built-in vanity.
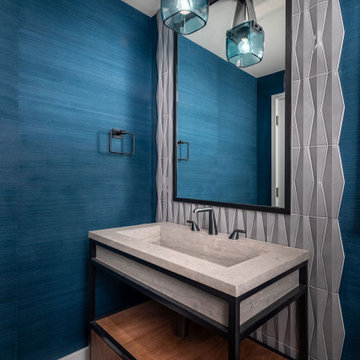
Design ideas for a mid-sized contemporary bathroom in Other with open cabinets, brown cabinets, blue tile, mosaic tile, blue walls, medium hardwood floors, an integrated sink, limestone benchtops, brown floor, beige benchtops, a single vanity, a freestanding vanity and wallpaper.
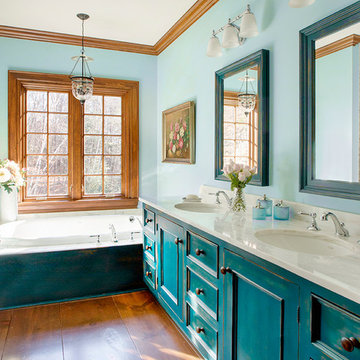
Photography by Eric Roth
Inspiration for a traditional master bathroom in Boston with blue walls, medium hardwood floors, an undermount sink, blue cabinets and recessed-panel cabinets.
Inspiration for a traditional master bathroom in Boston with blue walls, medium hardwood floors, an undermount sink, blue cabinets and recessed-panel cabinets.
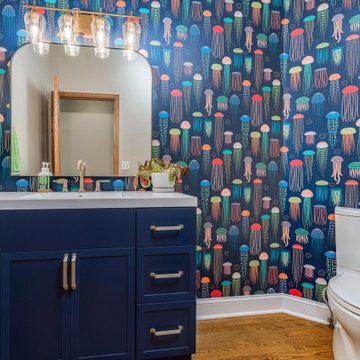
Referred by our client across the street, this project was one for the books!
It started out just as a laundry room, that then included the back garage entry, that migrated to the owner's suite, that then logically had to include the remaining powder that was located between the spaces.
For the laundry we removed the second powder bath on the main level, as well as a closet and rearranged the layout so that the once tiny room was double in size with storage and a refrigerator.
For the mudroom we removed the classic bifold closet and made it a built-in locker unit.
We tied the two spaces together with a tiled floor and pocket door.
For the powder we just did cosmetic updates, including a bold navy vanity and fun wallpaper.
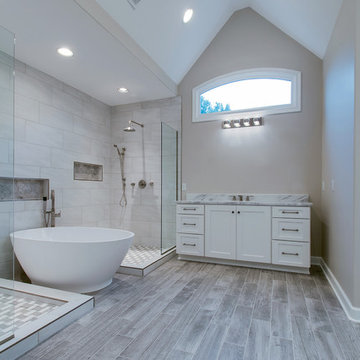
Large transitional master bathroom in Nashville with shaker cabinets, white cabinets, a freestanding tub, an open shower, a one-piece toilet, multi-coloured tile, ceramic tile, grey walls, medium hardwood floors, an undermount sink, quartzite benchtops, brown floor, an open shower and white benchtops.
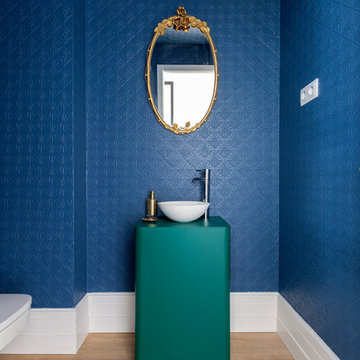
Design ideas for a contemporary powder room in Other with blue walls, medium hardwood floors, a vessel sink and brown floor.
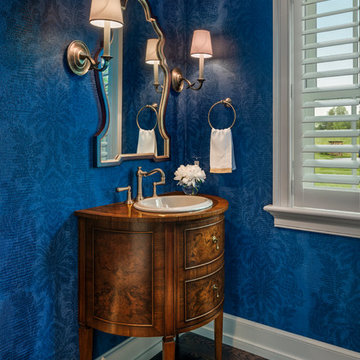
Tom Crane Photography
Photo of a traditional powder room in Philadelphia with furniture-like cabinets, medium wood cabinets, blue walls, medium hardwood floors, a drop-in sink and wood benchtops.
Photo of a traditional powder room in Philadelphia with furniture-like cabinets, medium wood cabinets, blue walls, medium hardwood floors, a drop-in sink and wood benchtops.
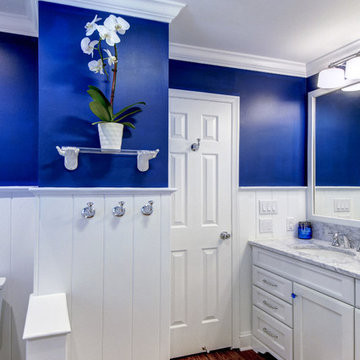
Towel and robe hooks were installed to provide a convenient place to hang linens and clothing.
Design ideas for a transitional bathroom in Philadelphia with white cabinets, white tile, medium hardwood floors, marble benchtops, brown floor, furniture-like cabinets, a corner shower, subway tile, blue walls, an undermount sink and a hinged shower door.
Design ideas for a transitional bathroom in Philadelphia with white cabinets, white tile, medium hardwood floors, marble benchtops, brown floor, furniture-like cabinets, a corner shower, subway tile, blue walls, an undermount sink and a hinged shower door.
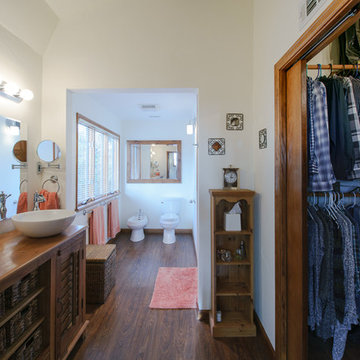
This is an example of a mediterranean master bathroom in San Luis Obispo with medium wood cabinets, a bidet, white walls, a vessel sink, wood benchtops, brown floor, medium hardwood floors and louvered cabinets.
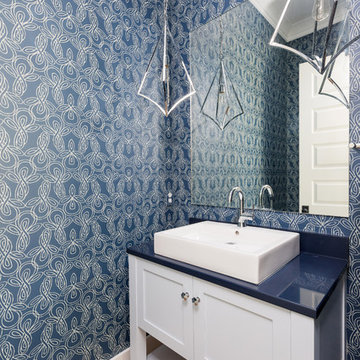
Design ideas for a small beach style powder room in Charleston with furniture-like cabinets, blue cabinets, a two-piece toilet, blue tile, blue walls, medium hardwood floors, a vessel sink, engineered quartz benchtops, brown floor and blue benchtops.
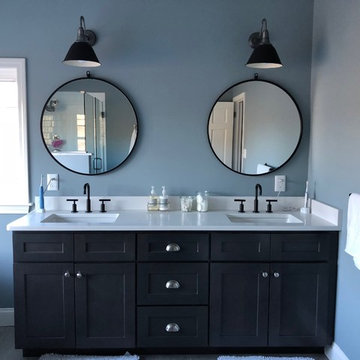
This second floor addition added a master bathroom and walk-in closet for the existing master bedroom. The cathedral ceiling and large windows brought in sunlight and gained great views of the wooded back yard.

From architecture to finishing touches, this Napa Valley home exudes elegance, sophistication and rustic charm.
The spacious primary bath is bright and airy, with a dual-sink vanity and a bathtub that offers serene, relaxing views.
---
Project by Douglah Designs. Their Lafayette-based design-build studio serves San Francisco's East Bay areas, including Orinda, Moraga, Walnut Creek, Danville, Alamo Oaks, Diablo, Dublin, Pleasanton, Berkeley, Oakland, and Piedmont.
For more about Douglah Designs, see here: http://douglahdesigns.com/
To learn more about this project, see here: https://douglahdesigns.com/featured-portfolio/napa-valley-wine-country-home-design/
Blue Bathroom Design Ideas with Medium Hardwood Floors
5


