Blue Bathroom Design Ideas with Mosaic Tile Floors
Refine by:
Budget
Sort by:Popular Today
41 - 60 of 431 photos
Item 1 of 3
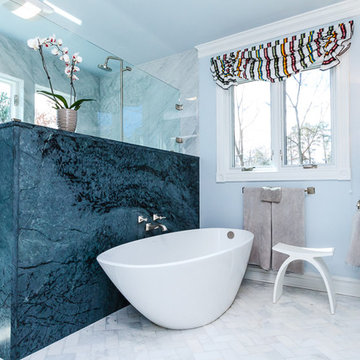
Inspiration for a large master bathroom in Richmond with granite benchtops, a freestanding tub, an open shower, multi-coloured tile, mosaic tile, blue walls and mosaic tile floors.
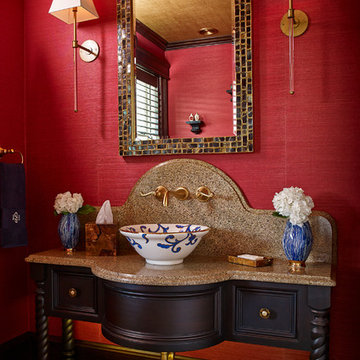
Traditional bathroom in Wilmington with a vessel sink, dark wood cabinets, red walls, mosaic tile floors and recessed-panel cabinets.
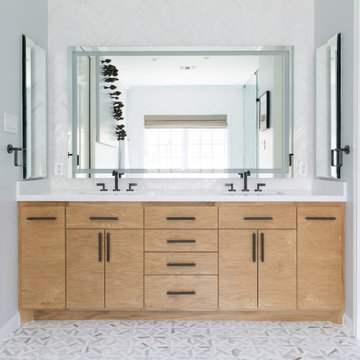
Printed wallpaper, marble, and high-end finishes abound in these luxurious bathrooms designed by our Oakland studio:
Designed by Oakland interior design studio Joy Street Design. Serving Alameda, Berkeley, Orinda, Walnut Creek, Piedmont, and San Francisco.
For more about Joy Street Design, click here: https://www.joystreetdesign.com/
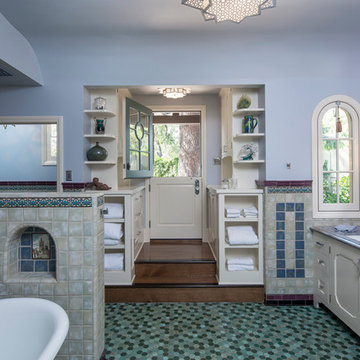
View towards garden door from master bathroom
Rick Ueda, photographer
This is an example of a beach style master bathroom in Los Angeles with recessed-panel cabinets, white cabinets, a freestanding tub, a two-piece toilet, blue tile, ceramic tile, blue walls, mosaic tile floors, an undermount sink and zinc benchtops.
This is an example of a beach style master bathroom in Los Angeles with recessed-panel cabinets, white cabinets, a freestanding tub, a two-piece toilet, blue tile, ceramic tile, blue walls, mosaic tile floors, an undermount sink and zinc benchtops.
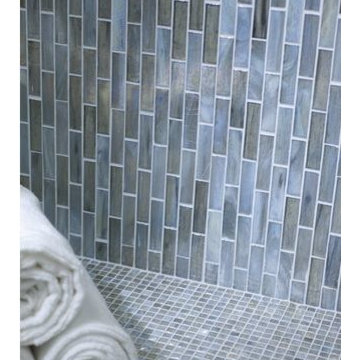
Iridescent 1 x 4 and mosaic tile in a shower nook.
Fiorano Tile Showrooms is a family owned and operated business that has been serving the Long Island / NY Tri-State area since 1977.
Visit one of our beautiful showrooms, located in: Elmont, NY (516) 354-8453 Manhasset, NY (516) 365-3600 Bellmore, NY (516) 221-3990
#FioranoTile “New York’s Favorite Source for Tile & Stone” www.FioranoTile.com

123 Remodeling team designed and built this mid-sized transitional bathroom in Pilsen, Chicago. Our team removed the tub and replaced it with a functional walk-in shower that has a comfy bench and a niche in the knee wall. We also replaced the old cabinets with grey shaker style cabinetry.
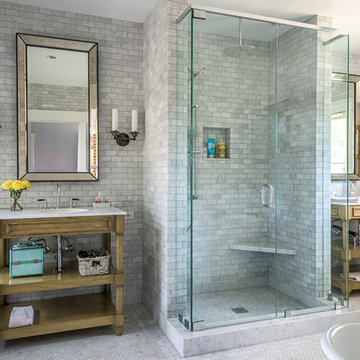
Peter Molick Photography
Mid-sized traditional master bathroom in Houston with a corner shower, white tile, gray tile, mosaic tile floors, light wood cabinets, a freestanding tub, stone tile, an undermount sink, quartzite benchtops, white floor and a hinged shower door.
Mid-sized traditional master bathroom in Houston with a corner shower, white tile, gray tile, mosaic tile floors, light wood cabinets, a freestanding tub, stone tile, an undermount sink, quartzite benchtops, white floor and a hinged shower door.
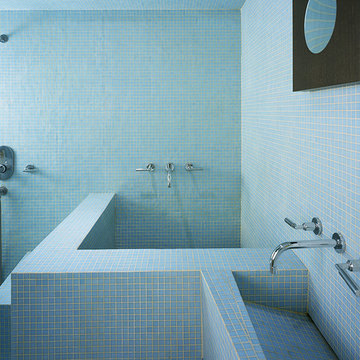
the entire bathroom is clad in blue glass mosaic tile. the bathroom features a shower with a translucent glass corner to allow natural light from the apartment into the bathroom and a japanese soaking tub. the custom made sink drains directly into the wall. the bathroom also has custom wenge cabinetry.
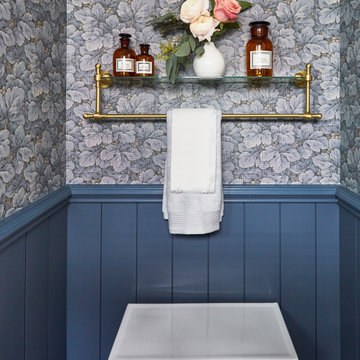
Download our free ebook, Creating the Ideal Kitchen. DOWNLOAD NOW
The homeowners came to us looking to update the kitchen in their historic 1897 home. The home had gone through an extensive renovation several years earlier that added a master bedroom suite and updates to the front façade. The kitchen however was not part of that update and a prior 1990’s update had left much to be desired. The client is an avid cook, and it was just not very functional for the family.
The original kitchen was very choppy and included a large eat in area that took up more than its fair share of the space. On the wish list was a place where the family could comfortably congregate, that was easy and to cook in, that feels lived in and in check with the rest of the home’s décor. They also wanted a space that was not cluttered and dark – a happy, light and airy room. A small powder room off the space also needed some attention so we set out to include that in the remodel as well.
See that arch in the neighboring dining room? The homeowner really wanted to make the opening to the dining room an arch to match, so we incorporated that into the design.
Another unfortunate eyesore was the state of the ceiling and soffits. Turns out it was just a series of shortcuts from the prior renovation, and we were surprised and delighted that we were easily able to flatten out almost the entire ceiling with a couple of little reworks.
Other changes we made were to add new windows that were appropriate to the new design, which included moving the sink window over slightly to give the work zone more breathing room. We also adjusted the height of the windows in what was previously the eat-in area that were too low for a countertop to work. We tried to keep an old island in the plan since it was a well-loved vintage find, but the tradeoff for the function of the new island was not worth it in the end. We hope the old found a new home, perhaps as a potting table.
Designed by: Susan Klimala, CKD, CBD
Photography by: Michael Kaskel
For more information on kitchen and bath design ideas go to: www.kitchenstudio-ge.com
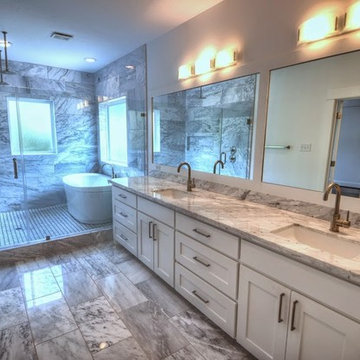
Mid-sized transitional master bathroom in Houston with an undermount sink, shaker cabinets, light wood cabinets, granite benchtops, a freestanding tub, a double shower, white tile, stone slab, white walls and mosaic tile floors.
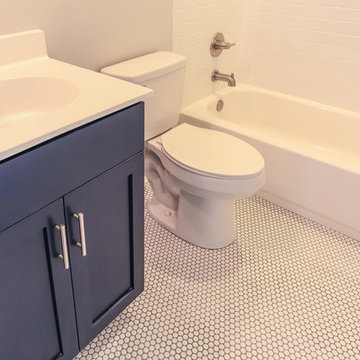
Design ideas for a mid-sized beach style kids bathroom in Charleston with shaker cabinets, blue cabinets, an alcove tub, a one-piece toilet, white tile, grey walls, mosaic tile floors, engineered quartz benchtops and white floor.
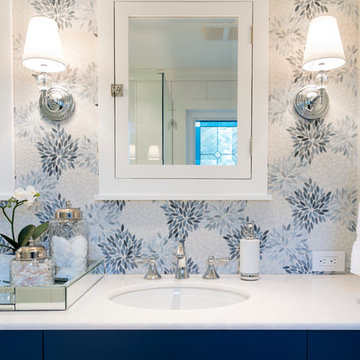
This whole home reno involved creating a kitchen greatroom on the main floor and significantly re configuring the upper floor including making a full master bathroom and converting an extra bedroom into walk in closet.
An old family home transformed into a modern home for a great young family home of busy professionals.
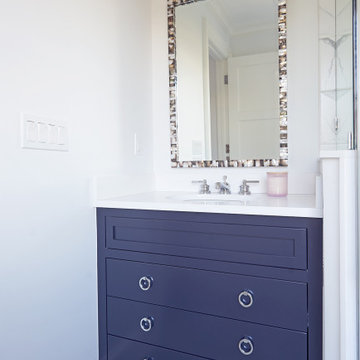
Mid-sized beach style bathroom in New York with furniture-like cabinets, blue cabinets, an alcove shower, white tile, marble, white walls, mosaic tile floors, an undermount sink, engineered quartz benchtops, blue floor, a hinged shower door and white benchtops.
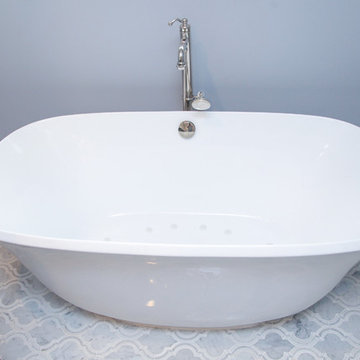
Inspiration for a mid-sized transitional master bathroom in New York with furniture-like cabinets, black cabinets, a freestanding tub, mosaic tile floors, an undermount sink, marble benchtops, an alcove shower and grey walls.
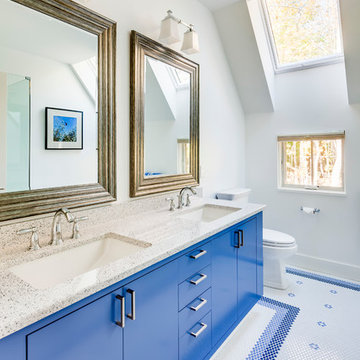
Design Build Phi Builders + Architects
Custom Cabinetry Phi Builders + Architects
Sarah Szwajkos Photography
Inspiration for a transitional bathroom in Portland Maine with flat-panel cabinets, blue cabinets, multi-coloured tile, mosaic tile, a two-piece toilet, an undermount sink, white walls, mosaic tile floors and blue floor.
Inspiration for a transitional bathroom in Portland Maine with flat-panel cabinets, blue cabinets, multi-coloured tile, mosaic tile, a two-piece toilet, an undermount sink, white walls, mosaic tile floors and blue floor.
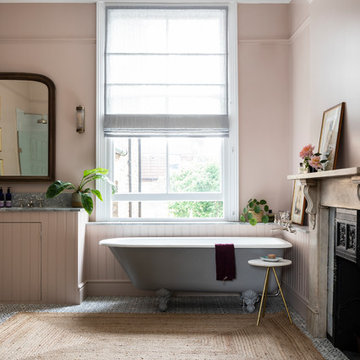
Chris Snook
This is an example of a traditional master bathroom in London with a claw-foot tub, granite benchtops, pink walls, mosaic tile floors, an undermount sink, blue floor and flat-panel cabinets.
This is an example of a traditional master bathroom in London with a claw-foot tub, granite benchtops, pink walls, mosaic tile floors, an undermount sink, blue floor and flat-panel cabinets.
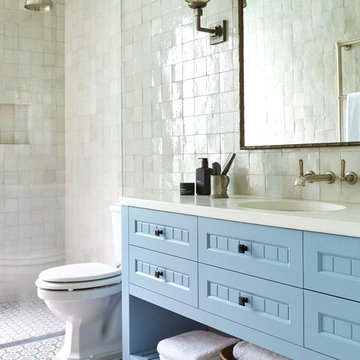
Beautiful bathroom interior - Design by Anna Spiro
Inspiration for a mid-sized beach style master bathroom in Melbourne with recessed-panel cabinets, blue cabinets, a corner shower, a one-piece toilet, white tile, mosaic tile, white walls, mosaic tile floors, a drop-in sink, engineered quartz benchtops, white floor and an open shower.
Inspiration for a mid-sized beach style master bathroom in Melbourne with recessed-panel cabinets, blue cabinets, a corner shower, a one-piece toilet, white tile, mosaic tile, white walls, mosaic tile floors, a drop-in sink, engineered quartz benchtops, white floor and an open shower.
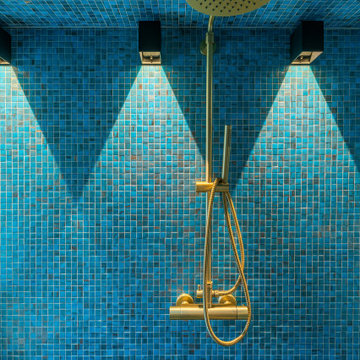
Photo of a small contemporary wet room bathroom in Dublin with blue tile, mosaic tile, blue walls, mosaic tile floors, with a sauna, a vessel sink, blue floor and an open shower.
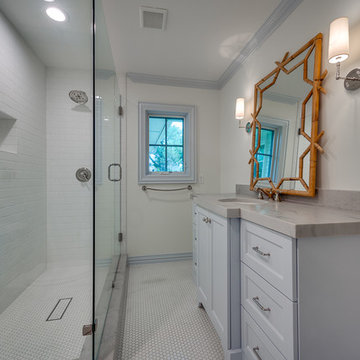
This is an example of a 3/4 bathroom in Dallas with furniture-like cabinets, blue cabinets, an open shower, white tile, subway tile, white walls, mosaic tile floors, an undermount sink, marble benchtops, white floor, a hinged shower door and grey benchtops.
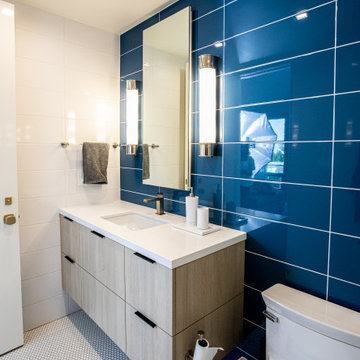
This is an example of a large midcentury kids bathroom in Salt Lake City with flat-panel cabinets, light wood cabinets, an alcove shower, blue tile, white walls, mosaic tile floors, quartzite benchtops, orange floor, a hinged shower door, white benchtops, a single vanity and a floating vanity.
Blue Bathroom Design Ideas with Mosaic Tile Floors
3