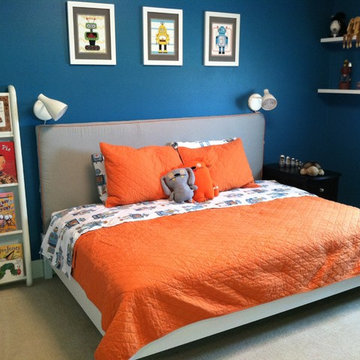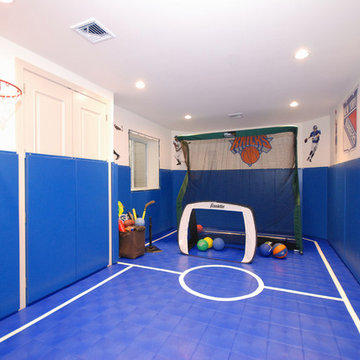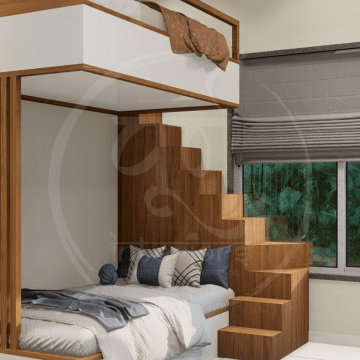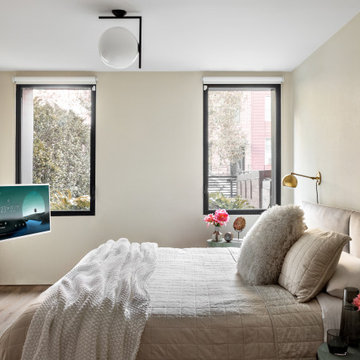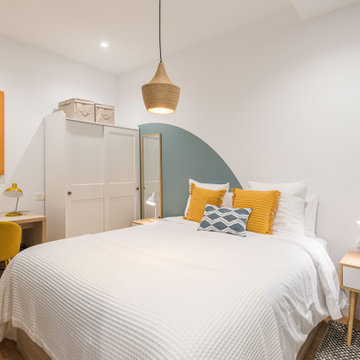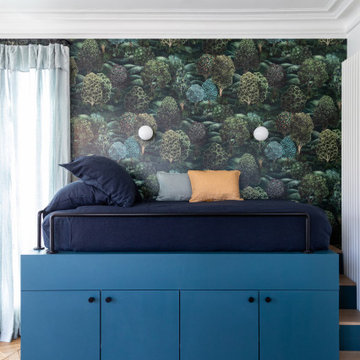Blue, Beige Kids' Room Design Ideas
Refine by:
Budget
Sort by:Popular Today
61 - 80 of 22,054 photos
Item 1 of 3
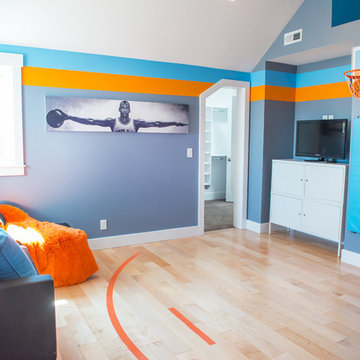
A lounge area for the kids (and kids at heart) who love basketball. This room was originally built in the River Park house plan by Walker Home Design.
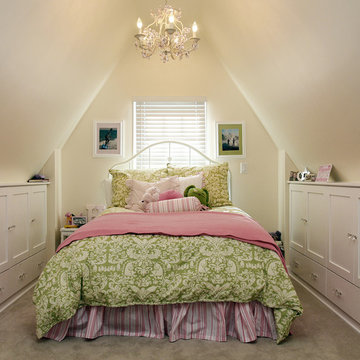
Photo of a traditional kids' bedroom for girls in Salt Lake City with beige walls and carpet.
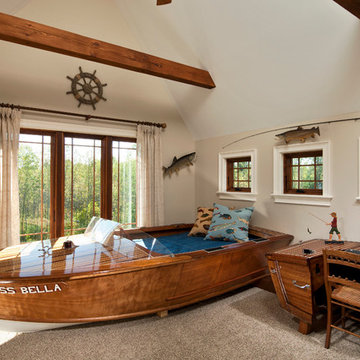
Randall Perry Photography
Large beach style kids' bedroom in Boston with beige walls, carpet and brown floor for kids 4-10 years old and boys.
Large beach style kids' bedroom in Boston with beige walls, carpet and brown floor for kids 4-10 years old and boys.
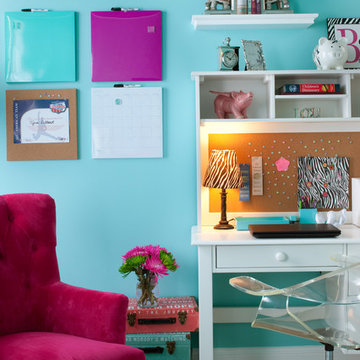
I was hired by the parents of a soon-to-be teenage girl turning 13 years-old. They wanted to remodel her bedroom from a young girls room to a teenage room. This project was a joy and a dream to work on! I got the opportunity to channel my inner child. I wanted to design a space that she would love to sleep in, entertain, hangout, do homework, and lounge in.
The first step was to interview her so that she would feel like she was a part of the process and the decision making. I asked her what was her favorite color, what was her favorite print, her favorite hobbies, if there was anything in her room she wanted to keep, and her style.
The second step was to go shopping with her and once that process started she was thrilled. One of the challenges for me was making sure I was able to give her everything she wanted. The other challenge was incorporating her favorite pattern-- zebra print. I decided to bring it into the room in small accent pieces where it was previously the dominant pattern throughout her room. The color palette went from light pink to her favorite color teal with pops of fuchsia. I wanted to make the ceiling a part of the design so I painted it a deep teal and added a beautiful teal glass and crystal chandelier to highlight it. Her room became a private oasis away from her parents where she could escape to. In the end we gave her everything she wanted.
Photography by Haigwood Studios
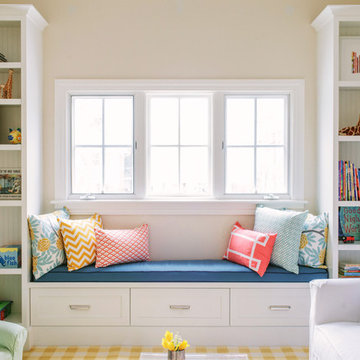
This is an example of a mid-sized transitional gender-neutral kids' playroom in Chicago with beige walls.
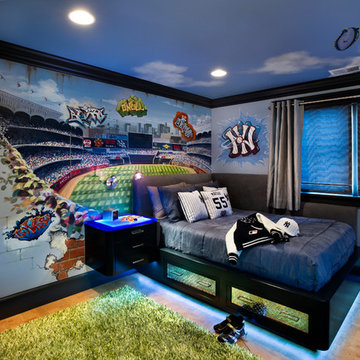
Baseball Wall Mural by Morgan Mural Studios
Photo of a contemporary kids' room for boys in Los Angeles with multi-coloured walls.
Photo of a contemporary kids' room for boys in Los Angeles with multi-coloured walls.
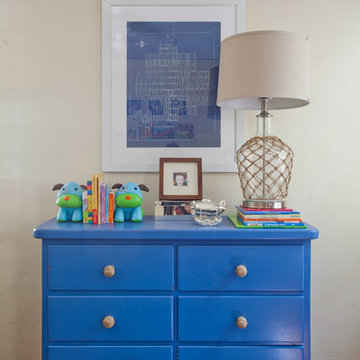
This home showcases a joyful palette with printed upholstery, bright pops of color, and unexpected design elements. It's all about balancing style with functionality as each piece of decor serves an aesthetic and practical purpose.
---
Project designed by Pasadena interior design studio Amy Peltier Interior Design & Home. They serve Pasadena, Bradbury, South Pasadena, San Marino, La Canada Flintridge, Altadena, Monrovia, Sierra Madre, Los Angeles, as well as surrounding areas.
For more about Amy Peltier Interior Design & Home, click here: https://peltierinteriors.com/
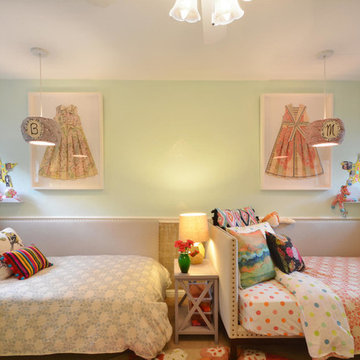
We’ve come across this particularly where twin’s share a room, and the immediate question is: should we double up on everything or give them their own unique items? Well, the answer (for once) is you can do both! Take a minute to think what characteristics each child displays and slot in favorite colors, tendencies toward frills or no-frills, introvert, extrovert, tomboy, girlie and combine with any functional needs you’ll need to accommodate. Dream up the style you’d like to portray the space in, and then divide and conquer with variations in PALETTE.
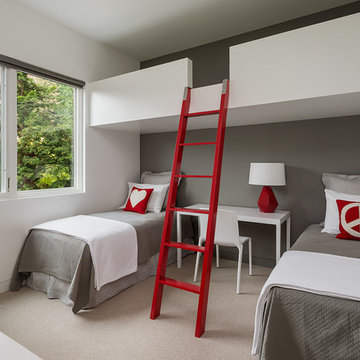
On the first floor, in addition to the guest room, a “kids room” welcomes visiting nieces and nephews with bunk beds and their own bathroom.
Photographer: Aaron Leitz
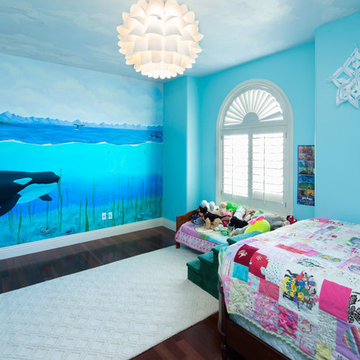
Painted a killer whale after a little girl took a trip to go whale watching in Vancouver.
Inspiration for a traditional kids' bedroom in Las Vegas.
Inspiration for a traditional kids' bedroom in Las Vegas.
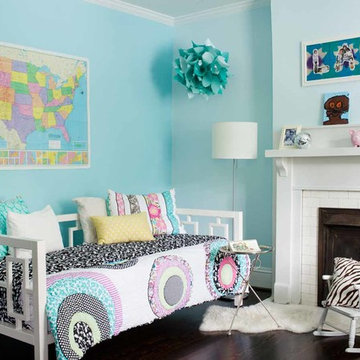
Jeff Herr
Photo of a mid-sized contemporary kids' bedroom for kids 4-10 years old and girls in Atlanta with blue walls and dark hardwood floors.
Photo of a mid-sized contemporary kids' bedroom for kids 4-10 years old and girls in Atlanta with blue walls and dark hardwood floors.
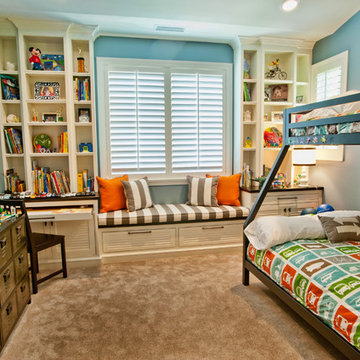
4,945 square foot two-story home, 6 bedrooms, 5 and ½ bathroom plus a secondary family room/teen room. The challenge for the design team of this beautiful New England Traditional home in Brentwood was to find the optimal design for a property with unique topography, the natural contour of this property has 12 feet of elevation fall from the front to the back of the property. Inspired by our client’s goal to create direct connection between the interior living areas and the exterior living spaces/gardens, the solution came with a gradual stepping down of the home design across the largest expanse of the property. With smaller incremental steps from the front property line to the entry door, an additional step down from the entry foyer, additional steps down from a raised exterior loggia and dining area to a slightly elevated lawn and pool area. This subtle approach accomplished a wonderful and fairly undetectable transition which presented a view of the yard immediately upon entry to the home with an expansive experience as one progresses to the rear family great room and morning room…both overlooking and making direct connection to a lush and magnificent yard. In addition, the steps down within the home created higher ceilings and expansive glass onto the yard area beyond the back of the structure. As you will see in the photographs of this home, the family area has a wonderful quality that really sets this home apart…a space that is grand and open, yet warm and comforting. A nice mixture of traditional Cape Cod, with some contemporary accents and a bold use of color…make this new home a bright, fun and comforting environment we are all very proud of. The design team for this home was Architect: P2 Design and Jill Wolff Interiors. Jill Wolff specified the interior finishes as well as furnishings, artwork and accessories.
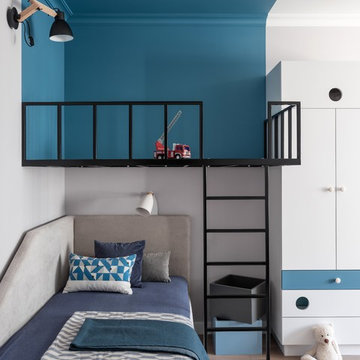
Дизайнер интерьера - Татьяна Архипова, фото - Михаил Лоскутов
Design ideas for a mid-sized contemporary gender-neutral kids' bedroom for kids 4-10 years old in Moscow with grey walls, medium hardwood floors and beige floor.
Design ideas for a mid-sized contemporary gender-neutral kids' bedroom for kids 4-10 years old in Moscow with grey walls, medium hardwood floors and beige floor.
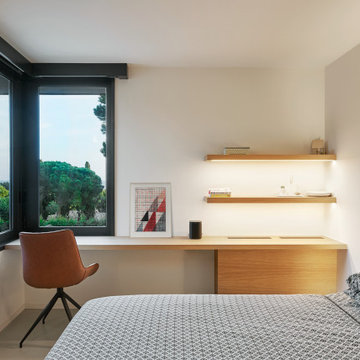
Mid-sized modern kids' room in Barcelona with beige walls, concrete floors and grey floor for girls.
Blue, Beige Kids' Room Design Ideas
4
