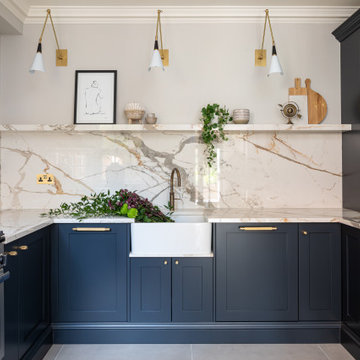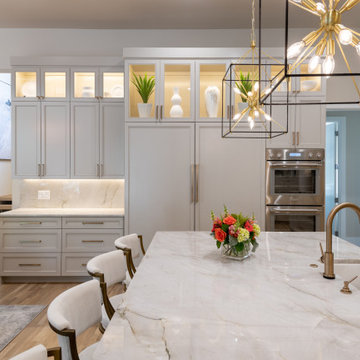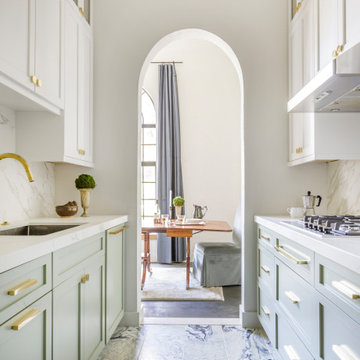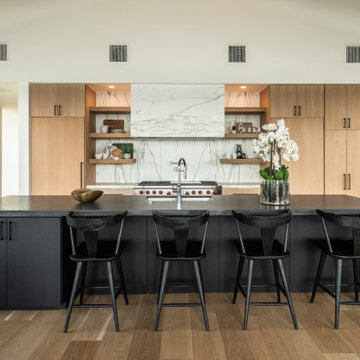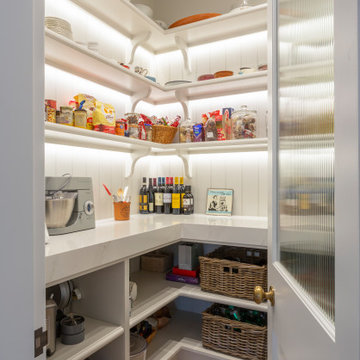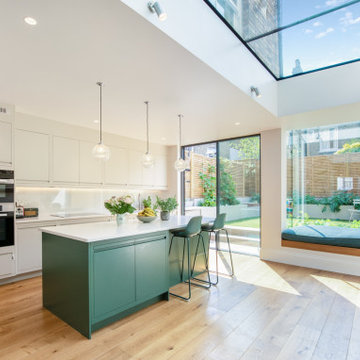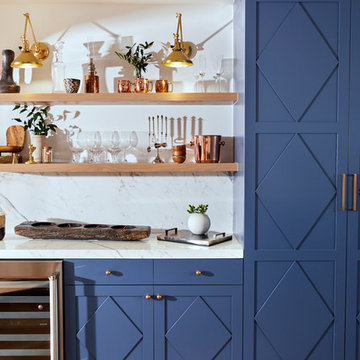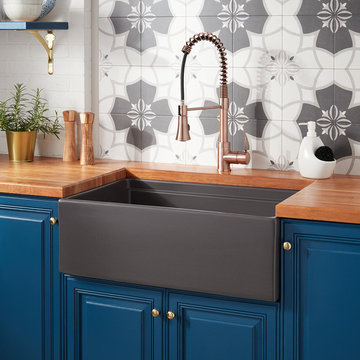Blue, Beige Kitchen Design Ideas
Refine by:
Budget
Sort by:Popular Today
61 - 80 of 400,103 photos
Item 1 of 3
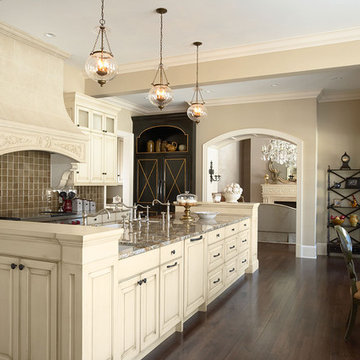
Grand architecturally detailed stone family home. Each interior uniquely customized.
Architect: Mike Sharrett of Sharrett Design
Interior Designer: Laura Ramsey Engler of Ramsey Engler, Ltd.
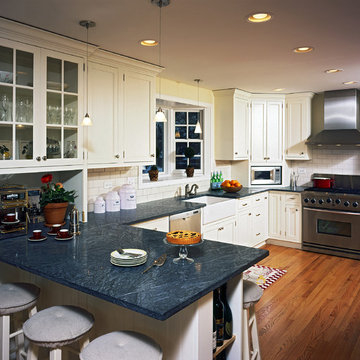
Kitchen design by The Kitchen Studio of Glen Ellyn (Glen Ellyn, IL)
Country kitchen in Chicago with a farmhouse sink, white cabinets, soapstone benchtops, white splashback, subway tile splashback, stainless steel appliances, blue benchtop and shaker cabinets.
Country kitchen in Chicago with a farmhouse sink, white cabinets, soapstone benchtops, white splashback, subway tile splashback, stainless steel appliances, blue benchtop and shaker cabinets.

A new kitchen replaced a dated version installed during a prior renovation. Consistent use of walnut wood and marble ensures a timeless aesthetic. As part of the renovation, an enclosed rear stair was opened and outfit with railings to match the home’s main stair.
Element by Tech Lighting recessed lighting; Lea Ceramiche Waterfall porcelain stoneware tiles; multi-light pendants by Louis Weisdorf for GUBI; Kolbe VistaLuxe fixed and casement windows via North American Windows and Doors; AKDO Ethereal Flicker white/brass backsplash via Joanne Hudson Associates; Blanco single-bowl sink; Brizo Litze faucet/soap dispenser (Brilliance Luxe Gold); Newport Brass water dispenser (flat black)

Our Austin studio decided to go bold with this project by ensuring that each space had a unique identity in the Mid-Century Modern style bathroom, butler's pantry, and mudroom. We covered the bathroom walls and flooring with stylish beige and yellow tile that was cleverly installed to look like two different patterns. The mint cabinet and pink vanity reflect the mid-century color palette. The stylish knobs and fittings add an extra splash of fun to the bathroom.
The butler's pantry is located right behind the kitchen and serves multiple functions like storage, a study area, and a bar. We went with a moody blue color for the cabinets and included a raw wood open shelf to give depth and warmth to the space. We went with some gorgeous artistic tiles that create a bold, intriguing look in the space.
In the mudroom, we used siding materials to create a shiplap effect to create warmth and texture – a homage to the classic Mid-Century Modern design. We used the same blue from the butler's pantry to create a cohesive effect. The large mint cabinets add a lighter touch to the space.
---
Project designed by the Atomic Ranch featured modern designers at Breathe Design Studio. From their Austin design studio, they serve an eclectic and accomplished nationwide clientele including in Palm Springs, LA, and the San Francisco Bay Area.
For more about Breathe Design Studio, see here: https://www.breathedesignstudio.com/
To learn more about this project, see here:
https://www.breathedesignstudio.com/atomic-ranch
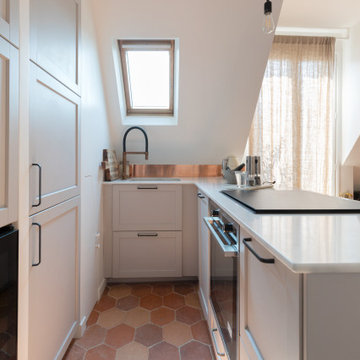
Small single-wall open plan kitchen in Paris with a single-bowl sink, no island and brown floor.
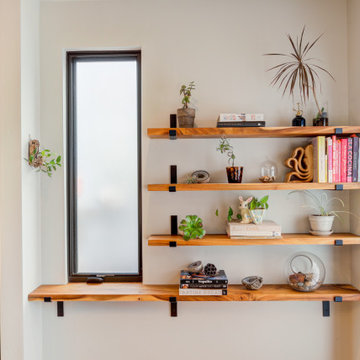
Photo Credit: Treve Johnson Photography
Large transitional l-shaped eat-in kitchen in San Francisco with an undermount sink, shaker cabinets, green cabinets, quartz benchtops, white splashback, ceramic splashback, black appliances, light hardwood floors, with island, brown floor and white benchtop.
Large transitional l-shaped eat-in kitchen in San Francisco with an undermount sink, shaker cabinets, green cabinets, quartz benchtops, white splashback, ceramic splashback, black appliances, light hardwood floors, with island, brown floor and white benchtop.
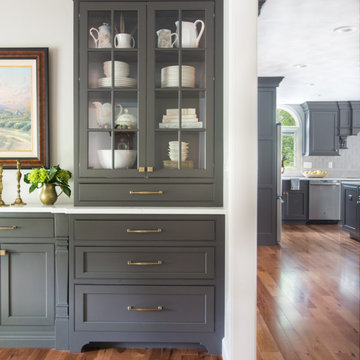
Design ideas for a mid-sized transitional kitchen in St Louis with an undermount sink, flat-panel cabinets, grey cabinets, quartz benchtops, beige splashback, ceramic splashback, panelled appliances, medium hardwood floors, with island, brown floor and white benchtop.
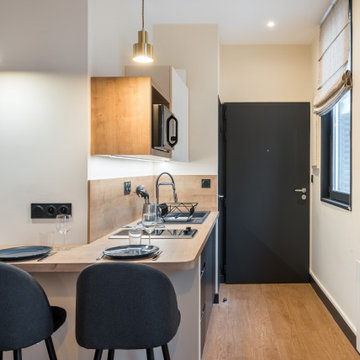
This is an example of a kitchen in Lyon with an undermount sink, beige splashback and black appliances.
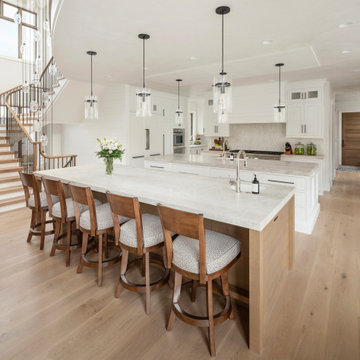
Design ideas for an expansive country l-shaped open plan kitchen in Salt Lake City with a farmhouse sink, beaded inset cabinets, white cabinets, quartzite benchtops, beige splashback, limestone splashback, white appliances, light hardwood floors, multiple islands, beige floor and beige benchtop.
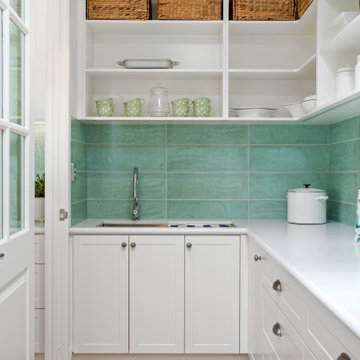
This is an example of a mid-sized transitional l-shaped kitchen pantry in Perth with an undermount sink, shaker cabinets, white cabinets, green splashback, stainless steel appliances, medium hardwood floors, no island, brown floor and white benchtop.
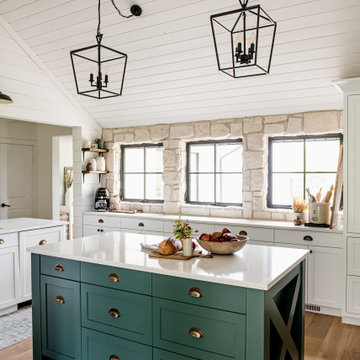
Stone: Casa Blanca - RoughCut. RoughCut mimics limestone with its embedded, fossilized artifacts and roughly cleaved, pronounced face. Shaped for bold, traditional statements with clean contemporary lines, RoughCut ranges in heights from 2″ to 11″ and lengths from 2″ to over 18″. The color palettes contain blonds, russet, and cool grays. Get a Sample of RoughCut: http://shop.eldoradostone.com/products/rough-cut-sample
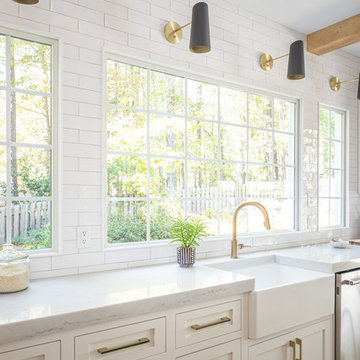
This beautiful eclectic kitchen brings together the class and simplistic feel of mid century modern with the comfort and natural elements of the farmhouse style. The white cabinets, tile and countertops make the perfect backdrop for the pops of color from the beams, brass hardware and black metal fixtures and cabinet frames.
Blue, Beige Kitchen Design Ideas
4
