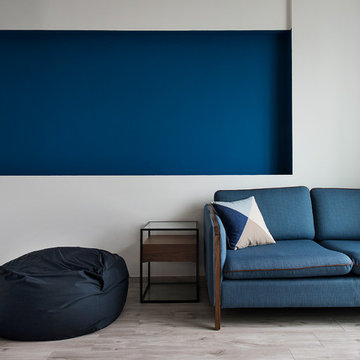Blue, Beige Living Room Design Photos
Refine by:
Budget
Sort by:Popular Today
141 - 160 of 171,416 photos
Item 1 of 3
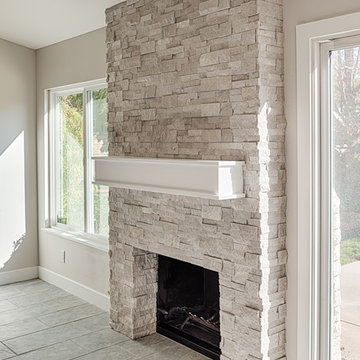
Mel Carll
Design ideas for a large arts and crafts open concept living room in Los Angeles with beige walls, porcelain floors, a standard fireplace, a stone fireplace surround, no tv and grey floor.
Design ideas for a large arts and crafts open concept living room in Los Angeles with beige walls, porcelain floors, a standard fireplace, a stone fireplace surround, no tv and grey floor.
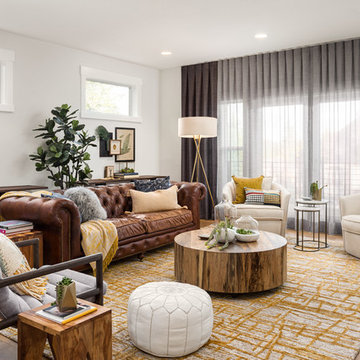
This is an example of a contemporary living room in Portland with white walls, medium hardwood floors and brown floor.
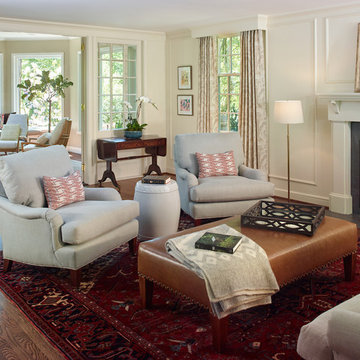
The Living Room furnishings include custom window treatments, Lee Industries arm chairs and sofa, an antique Persian carpet, and a custom leather ottoman. The paint color is Sherwin Williams Antique White.
Project by Portland interior design studio Jenni Leasia Interior Design. Also serving Lake Oswego, West Linn, Vancouver, Sherwood, Camas, Oregon City, Beaverton, and the whole of Greater Portland.
For more about Jenni Leasia Interior Design, click here: https://www.jennileasiadesign.com/
To learn more about this project, click here:
https://www.jennileasiadesign.com/crystal-springs
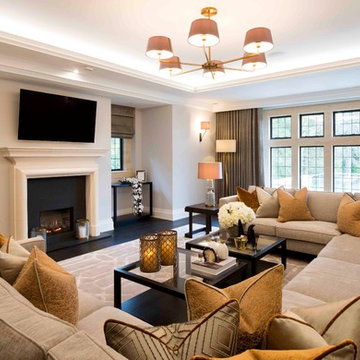
The unexpected accents of copper, gold and peach work beautifully with the neutral corner sofa suite.
This is an example of a mid-sized transitional living room in West Midlands with beige walls, black floor, a stone fireplace surround and coffered.
This is an example of a mid-sized transitional living room in West Midlands with beige walls, black floor, a stone fireplace surround and coffered.
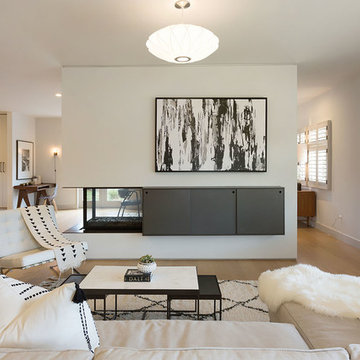
This is an example of a large midcentury formal open concept living room in San Francisco with white walls, light hardwood floors, a two-sided fireplace, a built-in media wall and a metal fireplace surround.
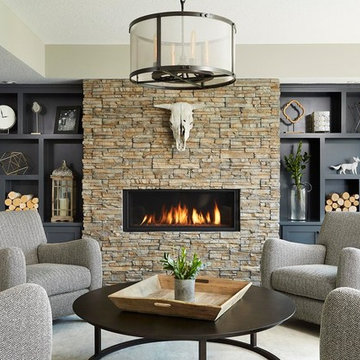
Photo Credit: Sneak Peek Design
Stone: Nantucket - Stacked Stone
The classic elegance and intricate detail of small stones combined with the simplicity of a panel system give this stone the appearance of a precision hand-laid dry-stack set. Stones 4″ high and 8″, 12″ and 20″ long makes installation easy for expansive walls and column fascias alike.
Get a Sample of Stacked Stone:
https://shop.eldoradostone.com/products/stacked-stone-sample
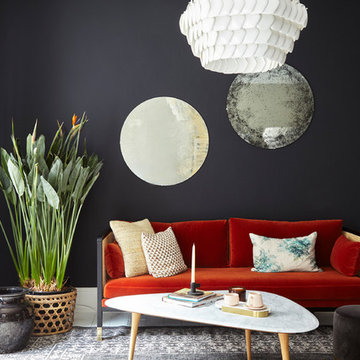
Photo of a mid-sized transitional living room in London with black walls, painted wood floors and white floor.
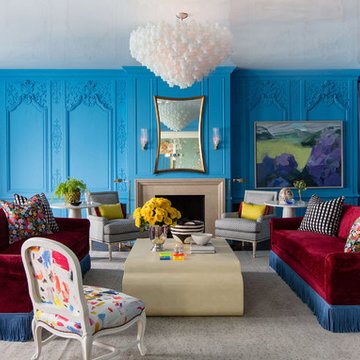
Josh Thornton
Photo of a large eclectic formal living room in Chicago with blue walls, dark hardwood floors, a standard fireplace, a stone fireplace surround and no tv.
Photo of a large eclectic formal living room in Chicago with blue walls, dark hardwood floors, a standard fireplace, a stone fireplace surround and no tv.
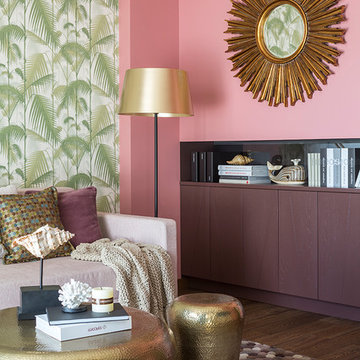
Design ideas for an eclectic living room in Moscow with pink walls, brown floor and dark hardwood floors.
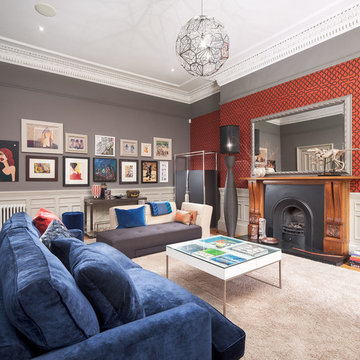
Neale Smith
This is an example of an eclectic living room in Glasgow with grey walls, carpet, a standard fireplace, a metal fireplace surround and beige floor.
This is an example of an eclectic living room in Glasgow with grey walls, carpet, a standard fireplace, a metal fireplace surround and beige floor.
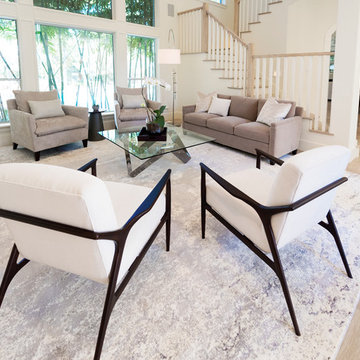
Inspiration for a large modern formal open concept living room in Houston with white walls, light hardwood floors, no fireplace, no tv and beige floor.
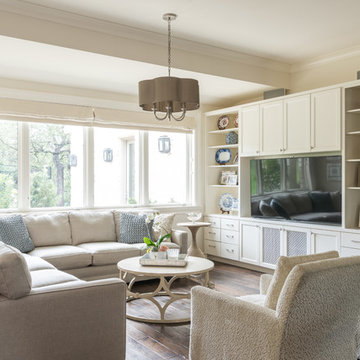
Photo by: Micheal Hunter
This is an example of a large beach style formal open concept living room in Austin with white walls, dark hardwood floors, a built-in media wall, brown floor and no fireplace.
This is an example of a large beach style formal open concept living room in Austin with white walls, dark hardwood floors, a built-in media wall, brown floor and no fireplace.
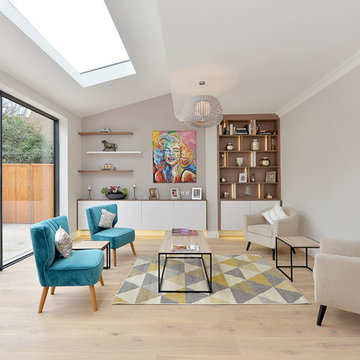
Photo of a mid-sized contemporary formal enclosed living room in London with grey walls, light hardwood floors and beige floor.
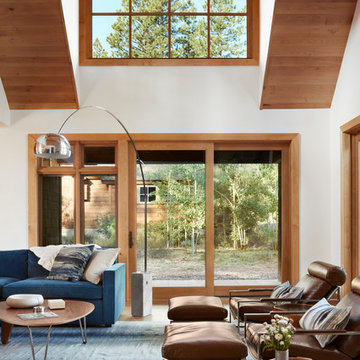
A mixture of classic construction and modern European furnishings redefines mountain living in this second home in charming Lahontan in Truckee, California. Designed for an active Bay Area family, this home is relaxed, comfortable and fun.
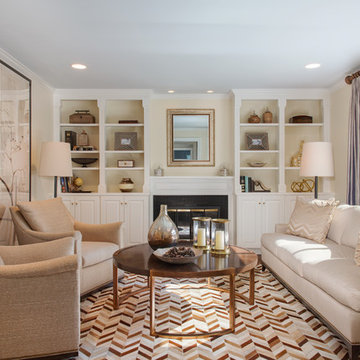
A tiny room appears to be large when furnished with over-sized elements. The large round cocktail table provides adequate circulation and pulls the room together. while the large triptych creates interest. The pieced hide rug feels modern within the otherwise traditional space. The gray draperies resonate with the blue ceiling in the Living Room.
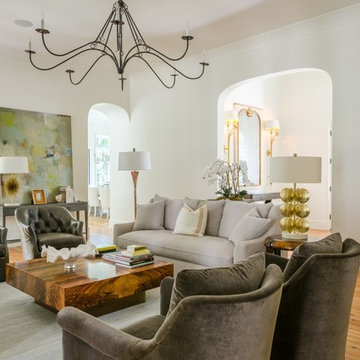
Photo by Summer Ennis
Photo of a transitional enclosed living room in Other with white walls, medium hardwood floors and brown floor.
Photo of a transitional enclosed living room in Other with white walls, medium hardwood floors and brown floor.
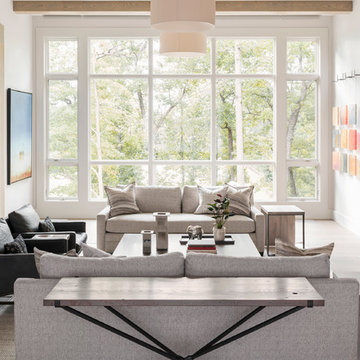
The main level at this modern farmhouse has a great room and den bookended by stone fireplaces. The kitchen is at the center of the main living spaces where we designed multiple islands for smart base cabinet storage which still allows visual connection from the kitchen to all spaces. The open living spaces serve the owner’s desire to create a comfortable environment for entertaining during large family gatherings. There are plenty of spaces where everyone can spread out whether it be eating or cooking, watching TV or just chatting by the fireplace. The main living spaces also act as a privacy buffer between the master suite and a guest suite.
Photography by Todd Crawford.
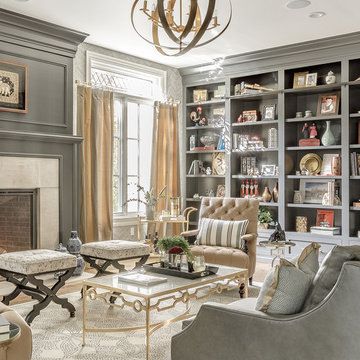
Joe Kwon Photography
Inspiration for a large transitional formal open concept living room in Chicago with grey walls, medium hardwood floors and a wall-mounted tv.
Inspiration for a large transitional formal open concept living room in Chicago with grey walls, medium hardwood floors and a wall-mounted tv.
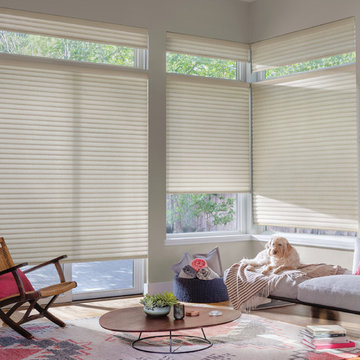
Photo of a mid-sized contemporary formal open concept living room in Other with beige walls, light hardwood floors, no fireplace, no tv and beige floor.
Blue, Beige Living Room Design Photos
8
