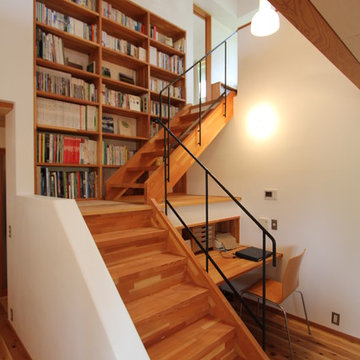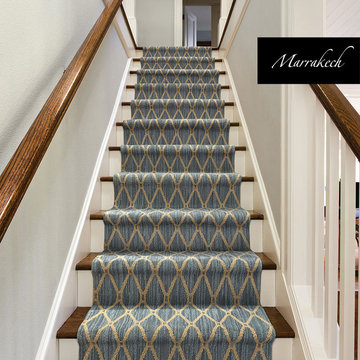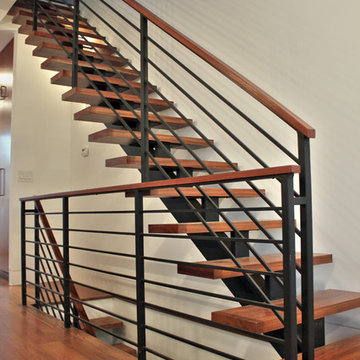Blue, Beige Staircase Design Ideas
Refine by:
Budget
Sort by:Popular Today
121 - 140 of 43,891 photos
Item 1 of 3
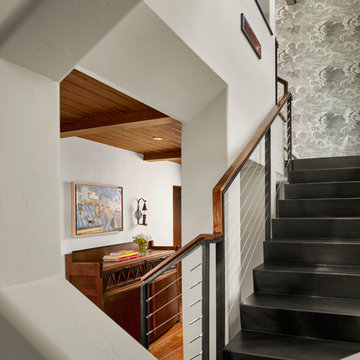
View of the folded metal staircase through the hexagon window.
Cesar Rubio Photography
Photo of a mid-sized modern metal floating staircase in San Francisco with metal risers.
Photo of a mid-sized modern metal floating staircase in San Francisco with metal risers.
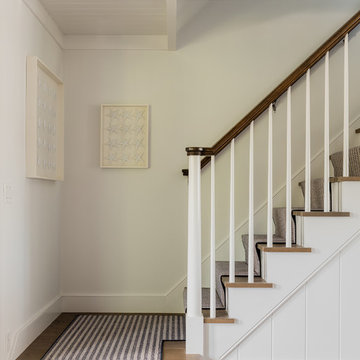
Michael Lee
Mid-sized beach style wood l-shaped staircase in Boston with painted wood risers.
Mid-sized beach style wood l-shaped staircase in Boston with painted wood risers.
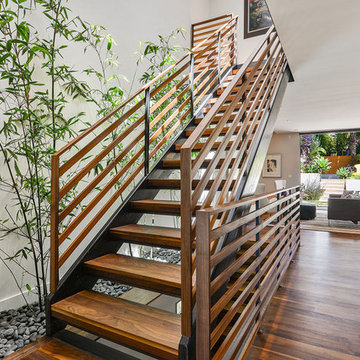
This is an example of a contemporary wood straight staircase in San Francisco with open risers.
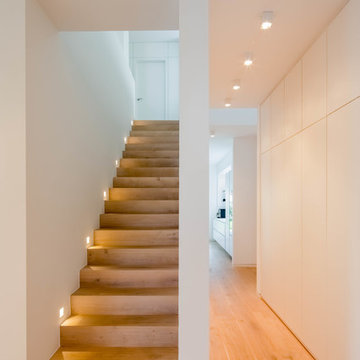
Fotos: Julia Vogel, Köln
Photo of a mid-sized contemporary wood straight staircase in Dusseldorf.
Photo of a mid-sized contemporary wood straight staircase in Dusseldorf.
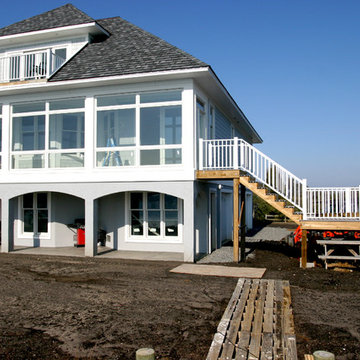
The side stairs of the Urbanna 2 are fabricated with aluminum 1’’ sq pickets, 2 1/2’’ wide top rail and 2’’ x 1’’ bottom channels secured by 4’’ sq posts. The wood-like railing posts are topped with decorative pyramid post caps. The entire railing is protected with white aliphatic urethane paint.
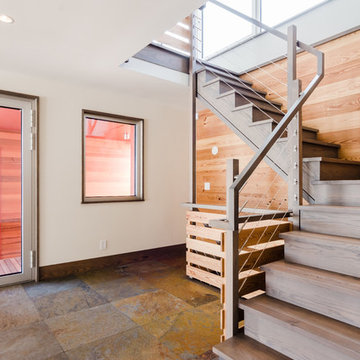
Small modern wood l-shaped staircase in Boston with wood risers and metal railing.
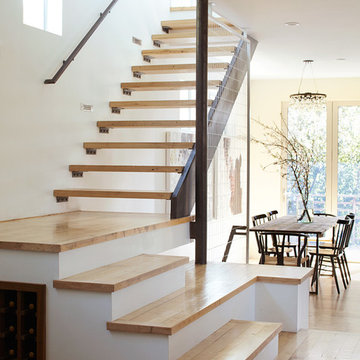
This is an example of a large modern wood l-shaped staircase in San Francisco with wood risers and wood railing.
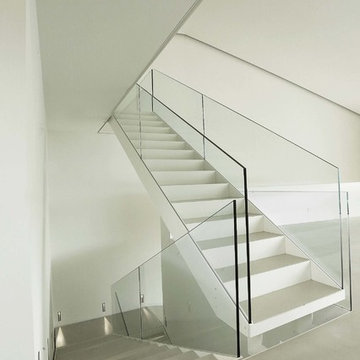
This is an example of a contemporary metal straight staircase in Milan with metal risers and glass railing.
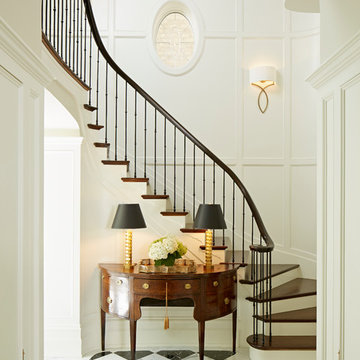
Nathan Kirkman
Inspiration for a traditional wood staircase in Chicago with painted wood risers.
Inspiration for a traditional wood staircase in Chicago with painted wood risers.
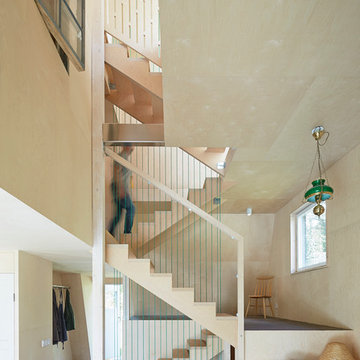
Våningarna binds samman av trappan som sicksackar sig upp mellan de fem halvplanen.
The floors are linked by the staircase that zigzags up between the five levels.
Åke Eson Lindman, www.lindmanphotography.com
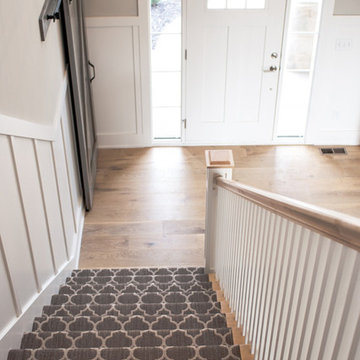
Design ideas for a large carpeted straight staircase in Kansas City with carpet risers.
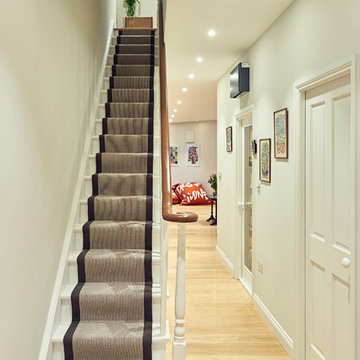
Photo of a small traditional painted wood straight staircase in London with painted wood risers.
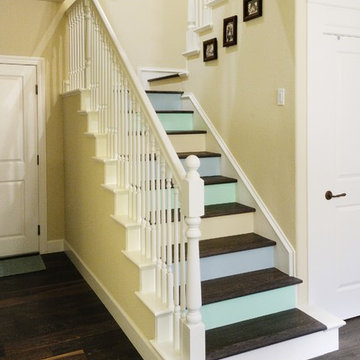
Multi colored risers create a playful appearance to this beach themed and colored home renovation project.
This is an example of a mid-sized eclectic wood u-shaped staircase in Sacramento with painted wood risers.
This is an example of a mid-sized eclectic wood u-shaped staircase in Sacramento with painted wood risers.
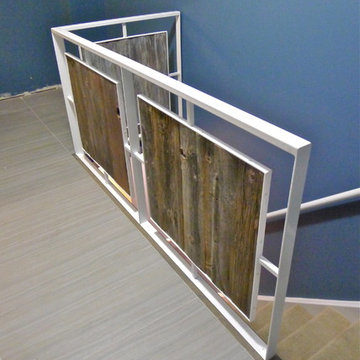
© Randall KRAMER 2014
Design ideas for a small contemporary carpeted l-shaped staircase in Chicago with carpet risers.
Design ideas for a small contemporary carpeted l-shaped staircase in Chicago with carpet risers.
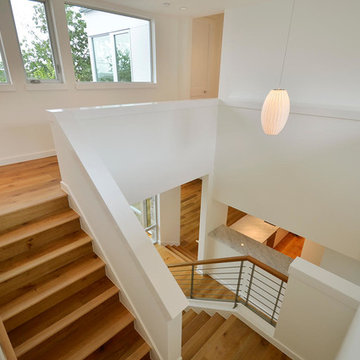
Allison Cartwright
This is an example of a large modern wood u-shaped staircase in Austin with wood risers.
This is an example of a large modern wood u-shaped staircase in Austin with wood risers.
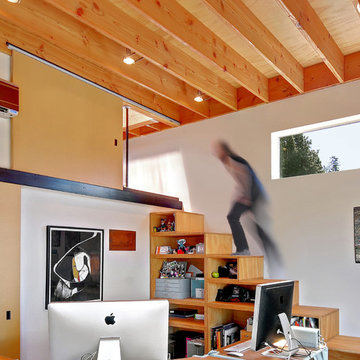
The homeowner works from home during the day, so the office was placed with the view front and center. Although a rooftop deck and code compliant staircase were outside the scope and budget of the project, a roof access hatch and hidden staircase were included. The hidden staircase is actually a bookcase, but the view from the roof top was too good to pass up!
Vista Estate Imaging
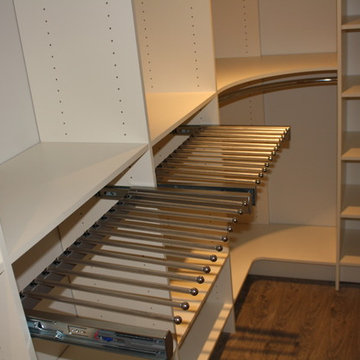
Dennis - Toronto Custom Concepts
Inspiration for a traditional staircase in Toronto.
Inspiration for a traditional staircase in Toronto.
Blue, Beige Staircase Design Ideas
7
