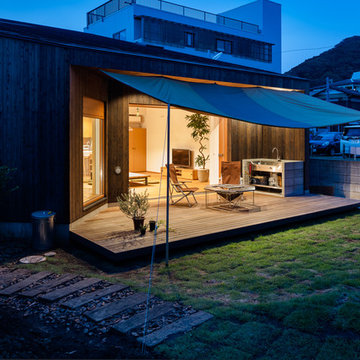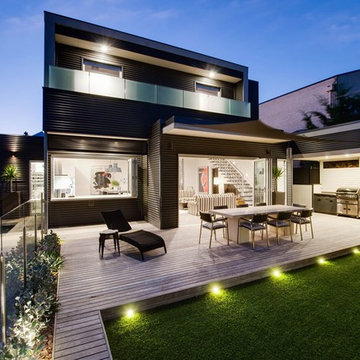Blue Deck Design Ideas with an Outdoor Kitchen
Refine by:
Budget
Sort by:Popular Today
221 - 240 of 551 photos
Item 1 of 3
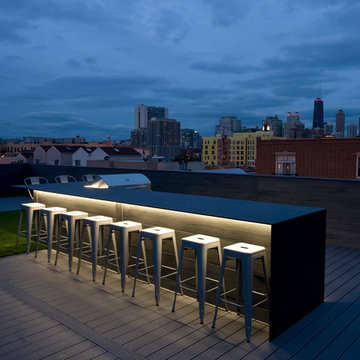
Design ideas for a large modern rooftop deck in Chicago with an outdoor kitchen and no cover.
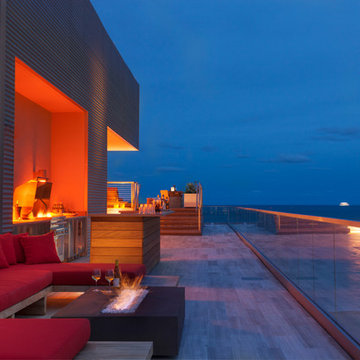
Photo by Durston Saylor
This is an example of a large contemporary rooftop deck in Miami with an outdoor kitchen.
This is an example of a large contemporary rooftop deck in Miami with an outdoor kitchen.
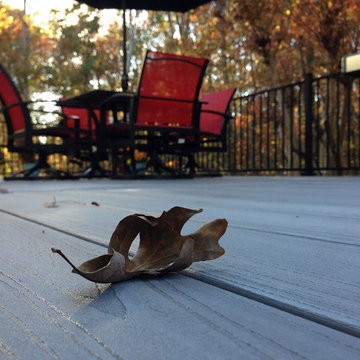
Design ideas for a large traditional backyard deck in Birmingham with an outdoor kitchen and no cover.

広いタイルテラスと人工木ウッドデッキです。
植栽で近隣からの目隠しも意識しています。
Photo of an expansive modern side yard and ground level deck in Other with an outdoor kitchen and a roof extension.
Photo of an expansive modern side yard and ground level deck in Other with an outdoor kitchen and a roof extension.
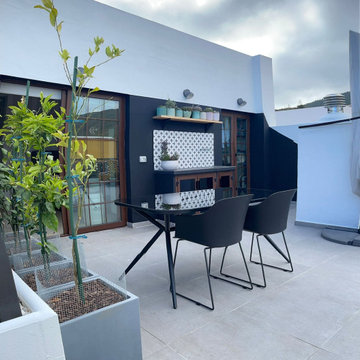
Impresionante antes y después de la reforma de esta espectacular terraza.
Photo of a modern rooftop and rooftop deck in Other with an outdoor kitchen.
Photo of a modern rooftop and rooftop deck in Other with an outdoor kitchen.
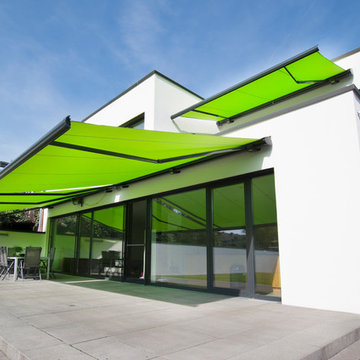
Die vertikale Beschattung im Ausfallprofil perfektioniert Ihren ganz persönlichen Sonnen- und Sichtschutz. Auf Wunsch mit Motor/Funkmotor.
Design ideas for a large traditional backyard deck in Other with an outdoor kitchen and an awning.
Design ideas for a large traditional backyard deck in Other with an outdoor kitchen and an awning.
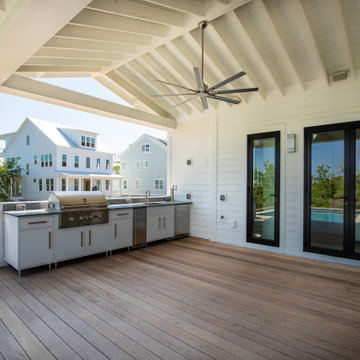
This is an example of a large modern backyard deck in Charleston with an outdoor kitchen, a roof extension and cable railing.
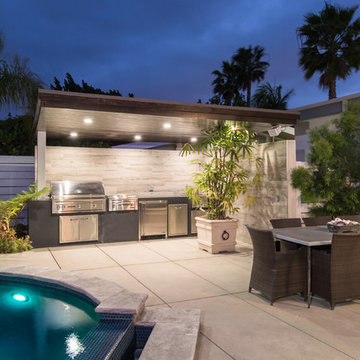
Photo of a mid-sized contemporary backyard deck in Los Angeles with an outdoor kitchen and an awning.
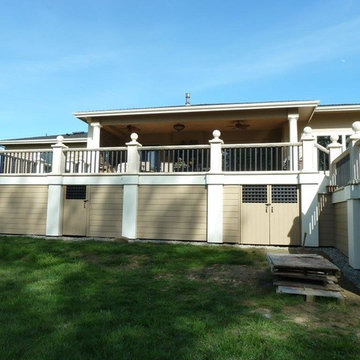
Inspiration for a large traditional backyard deck in Seattle with an outdoor kitchen and a roof extension.
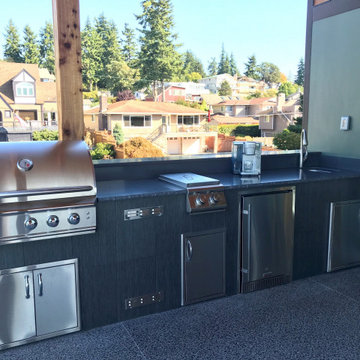
We remodeled this unassuming mid-century home from top to bottom. An entire third floor and two outdoor decks were added. As a bonus, we made the whole thing accessible with an elevator linking all three floors.
The 3rd floor was designed to be built entirely above the existing roof level to preserve the vaulted ceilings in the main level living areas. Floor joists spanned the full width of the house to transfer new loads onto the existing foundation as much as possible. This minimized structural work required inside the existing footprint of the home. A portion of the new roof extends over the custom outdoor kitchen and deck on the north end, allowing year-round use of this space.
Exterior finishes feature a combination of smooth painted horizontal panels, and pre-finished fiber-cement siding, that replicate a natural stained wood. Exposed beams and cedar soffits provide wooden accents around the exterior. Horizontal cable railings were used around the rooftop decks. Natural stone installed around the front entry enhances the porch. Metal roofing in natural forest green, tie the whole project together.
On the main floor, the kitchen remodel included minimal footprint changes, but overhauling of the cabinets and function. A larger window brings in natural light, capturing views of the garden and new porch. The sleek kitchen now shines with two-toned cabinetry in stained maple and high-gloss white, white quartz countertops with hints of gold and purple, and a raised bubble-glass chiseled edge cocktail bar. The kitchen’s eye-catching mixed-metal backsplash is a fun update on a traditional penny tile.
The dining room was revamped with new built-in lighted cabinetry, luxury vinyl flooring, and a contemporary-style chandelier. Throughout the main floor, the original hardwood flooring was refinished with dark stain, and the fireplace revamped in gray and with a copper-tile hearth and new insert.
During demolition our team uncovered a hidden ceiling beam. The clients loved the look, so to meet the planned budget, the beam was turned into an architectural feature, wrapping it in wood paneling matching the entry hall.
The entire day-light basement was also remodeled, and now includes a bright & colorful exercise studio and a larger laundry room. The redesign of the washroom includes a larger showering area built specifically for washing their large dog, as well as added storage and countertop space.
This is a project our team is very honored to have been involved with, build our client’s dream home.
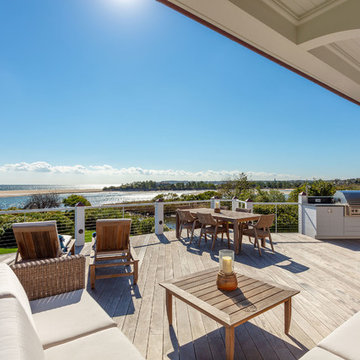
Residential waterfront home/deck, Ipe deck, with Azek posts and mahogany top rail and 1/8" CableRail.
Credit: Suburban Renewal, Master Builders — in Narragansett, Rhode Island.
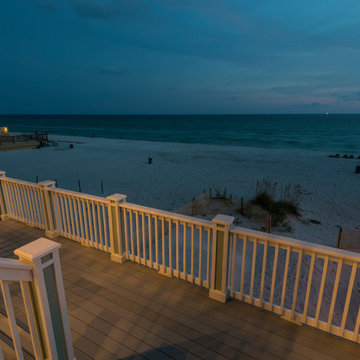
Design ideas for a mid-sized beach style backyard deck in Miami with an outdoor kitchen and a roof extension.
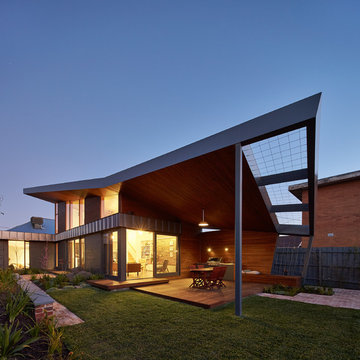
Peter Bennetts
This is an example of a mid-sized contemporary backyard deck in Melbourne with an outdoor kitchen and a pergola.
This is an example of a mid-sized contemporary backyard deck in Melbourne with an outdoor kitchen and a pergola.
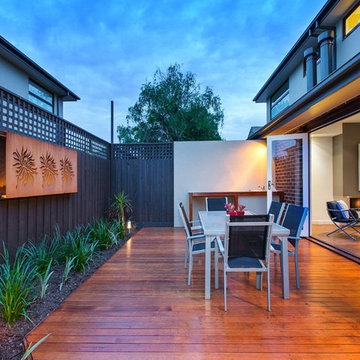
Design ideas for a mid-sized contemporary backyard deck in Melbourne with an outdoor kitchen and no cover.
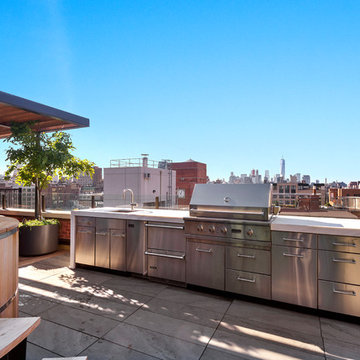
Enjoy incredible downtown panoramas that stretch all the way to One World Trade Center from this 1,365 s/f private rooftop terrace. Offering the ultimate in outdoor living, this luxurious oasis features a hot tub and outdoor kitchen. --Gotham Photo Company
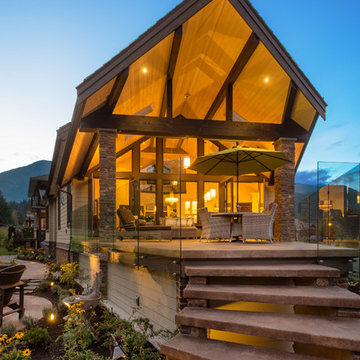
Heritage home reflects Spear tip, perfect setting for client's First Nation artwork.
Low-maintenance durable siding, stonework, roofing important for retiring-couple’s lifestyle
Careful integration of outdoors from expansive covered deck, meandering walk-ways to custom-built fire-pit.
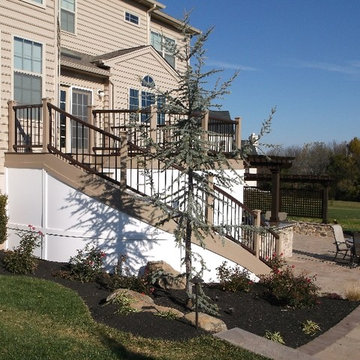
Bi-level curved deck design and pergola patio completed with an outdoor kitchen and patio seating area.
Photo of a traditional deck in Philadelphia with an outdoor kitchen.
Photo of a traditional deck in Philadelphia with an outdoor kitchen.
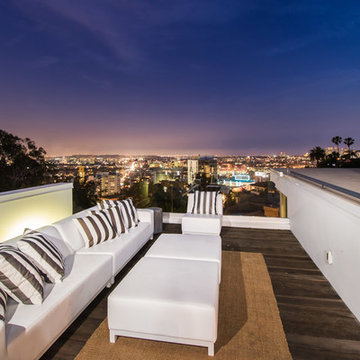
Inspiration for a modern rooftop deck in Los Angeles with an outdoor kitchen.
Blue Deck Design Ideas with an Outdoor Kitchen
12
