Blue Enclosed Living Room Design Photos
Refine by:
Budget
Sort by:Popular Today
141 - 160 of 1,102 photos
Item 1 of 3
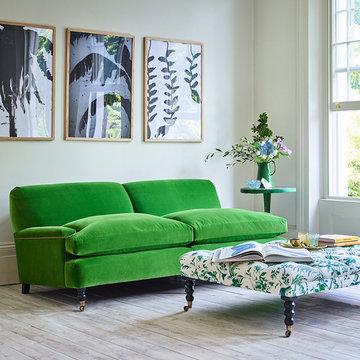
The Louis medium sofa commands the attention of any room. An updated version of a nineteenth-century classic, our take has squared-off, ‘p’ arms, giving the sofa a more contemporary feel, allowing it to fit into homes of any style. Two plump, full-feather seat cushions encourage you to sink into its supportive backrest. What’s more, the sturdy base can split into two on the Large and Grande sizes making it easy to manoeuvre when space is tight. Finished with traditional studwork, the low-level arms allow for uninterrupted, lengthy lounging. Standing to attention on castor legs, Louis’s versatility makes it a hero in any home.
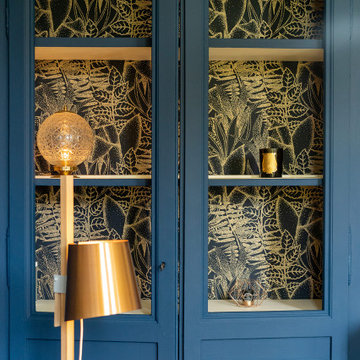
Côté salon TV, l'ambiance est tout autre. Les propriétaires désiraient une ambiance chic et chaleureuse, un cocon de repos pour des soirées télé en famille. Bleu le maître de cette pièce agrémenté de ce papier peint texturé et de quelques touches de cannage, nous transporte dans un nid douillet. Pour rehausser l'ensemble, j'ai adoré ce canapé en velours moutarde, confortable et tellement chic.
LA touche finale, de beaux luminaires, un de créateur et d'autres chinés.
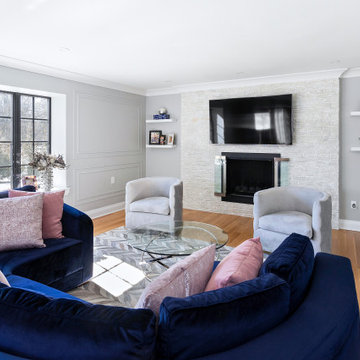
We gutted and renovated this entire modern Colonial home in Bala Cynwyd, PA. Introduced to the homeowners through the wife’s parents, we updated and expanded the home to create modern, clean spaces for the family. Highlights include converting the attic into completely new third floor bedrooms and a bathroom; a light and bright gray and white kitchen featuring a large island, white quartzite counters and Viking stove and range; a light and airy master bath with a walk-in shower and soaking tub; and a new exercise room in the basement.
Rudloff Custom Builders has won Best of Houzz for Customer Service in 2014, 2015 2016, 2017 and 2019. We also were voted Best of Design in 2016, 2017, 2018, and 2019, which only 2% of professionals receive. Rudloff Custom Builders has been featured on Houzz in their Kitchen of the Week, What to Know About Using Reclaimed Wood in the Kitchen as well as included in their Bathroom WorkBook article. We are a full service, certified remodeling company that covers all of the Philadelphia suburban area. This business, like most others, developed from a friendship of young entrepreneurs who wanted to make a difference in their clients’ lives, one household at a time. This relationship between partners is much more than a friendship. Edward and Stephen Rudloff are brothers who have renovated and built custom homes together paying close attention to detail. They are carpenters by trade and understand concept and execution. Rudloff Custom Builders will provide services for you with the highest level of professionalism, quality, detail, punctuality and craftsmanship, every step of the way along our journey together.
Specializing in residential construction allows us to connect with our clients early in the design phase to ensure that every detail is captured as you imagined. One stop shopping is essentially what you will receive with Rudloff Custom Builders from design of your project to the construction of your dreams, executed by on-site project managers and skilled craftsmen. Our concept: envision our client’s ideas and make them a reality. Our mission: CREATING LIFETIME RELATIONSHIPS BUILT ON TRUST AND INTEGRITY.
Photo Credit: Linda McManus Images
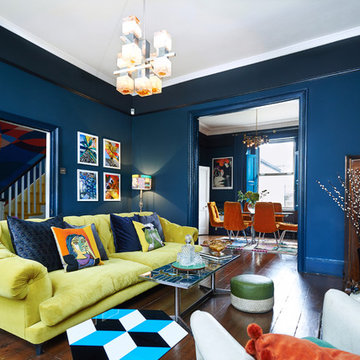
This is an example of a large contemporary formal enclosed living room in London with blue walls, dark hardwood floors, a standard fireplace, a stone fireplace surround and a concealed tv.
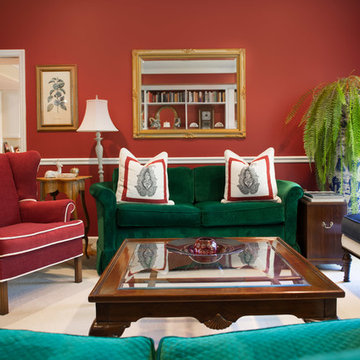
Project by Wiles Design Group. Their Cedar Rapids-based design studio serves the entire Midwest, including Iowa City, Dubuque, Davenport, and Waterloo, as well as North Missouri and St. Louis.
For more about Wiles Design Group, see here: https://wilesdesigngroup.com/
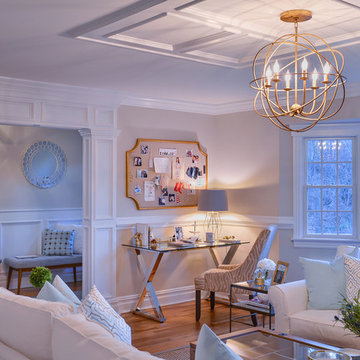
Project Cooper & Ella - Living Room -
Long Island, NY
Interior Design: Jeanne Campana Design
www.jeannecampanadesign.com
Design ideas for a mid-sized transitional enclosed living room in New York with grey walls, medium hardwood floors, a standard fireplace, a wood fireplace surround and a wall-mounted tv.
Design ideas for a mid-sized transitional enclosed living room in New York with grey walls, medium hardwood floors, a standard fireplace, a wood fireplace surround and a wall-mounted tv.
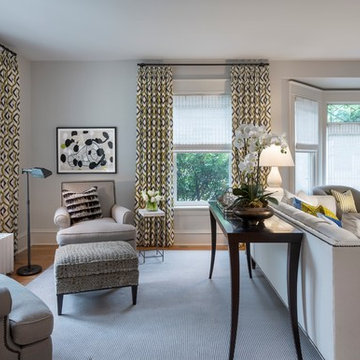
Martha O'Hara Interiors, Interior Design & Photo Styling | Corey Gaffer, Photography
Please Note: All “related,” “similar,” and “sponsored” products tagged or listed by Houzz are not actual products pictured. They have not been approved by Martha O’Hara Interiors nor any of the professionals credited. For information about our work, please contact design@oharainteriors.com.
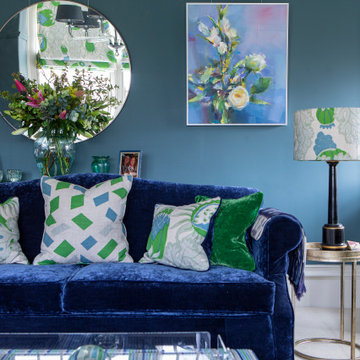
The brief for this beautiful drawing room in a North Yorkshire Georgian country house was to update the décor to give the room a more contemporary feel that was still in keeping with the age and style of the property. The room has the most beautiful bones with original cornicing intact but hadn’t been decorated for 20 years and needed a little TLC
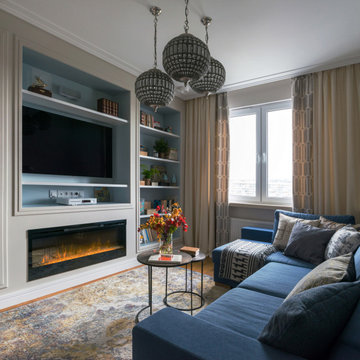
Гостиная получилась многофункциональной: большое количество посадочных мест, журнальный стол и возможность поставить стол-трансформер на случай гостей, библиотека, музыкальная система и ТВ, камин для уюта.
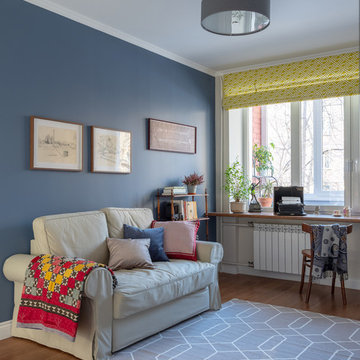
Диван IKEA, этажерка Satin Furniture, ковер Carpet Decor, винтажный стул, потолочный светильник Nowodvorski, текстиль H&M Home, краска для стен Little Greene Juniper Ash 115
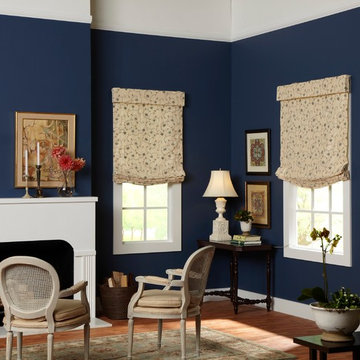
Inspiration for a mid-sized transitional formal enclosed living room in Los Angeles with blue walls, dark hardwood floors, a standard fireplace, a plaster fireplace surround, no tv and brown floor.
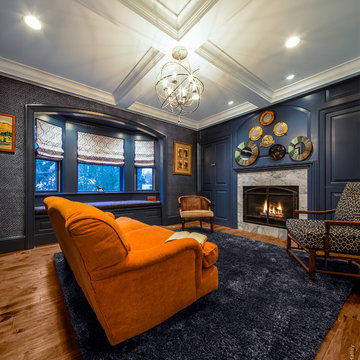
Photo: Patrick O'Malley
Photo of a mid-sized eclectic enclosed living room in Boston with blue walls, medium hardwood floors, a standard fireplace, a stone fireplace surround and no tv.
Photo of a mid-sized eclectic enclosed living room in Boston with blue walls, medium hardwood floors, a standard fireplace, a stone fireplace surround and no tv.
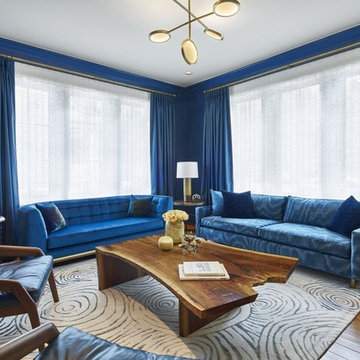
Large transitional formal enclosed living room in New York with blue walls, medium hardwood floors, a concealed tv and brown floor.
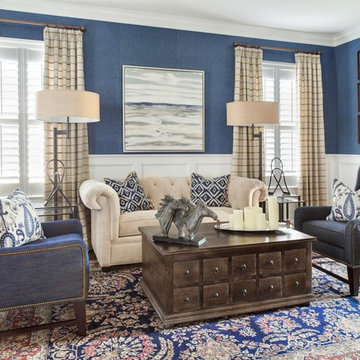
Mid-sized traditional enclosed living room in Philadelphia with blue walls and dark hardwood floors.
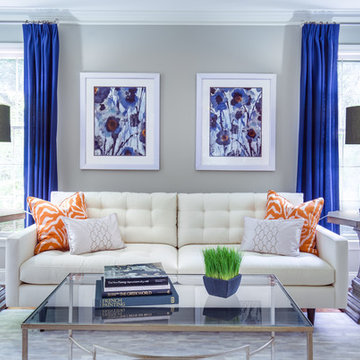
Jack Cook Photography
This is an example of a mid-sized transitional formal enclosed living room in DC Metro with grey walls, dark hardwood floors, no fireplace and no tv.
This is an example of a mid-sized transitional formal enclosed living room in DC Metro with grey walls, dark hardwood floors, no fireplace and no tv.
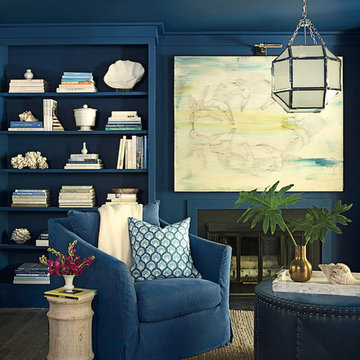
“Courtesy Coastal Living, a division of Time Inc. Lifestyle Group, photograph by Tria Giovan and Jean Allsopp. COASTAL LIVING is a registered trademark of Time Inc. Lifestyle Group and is used with permission.”
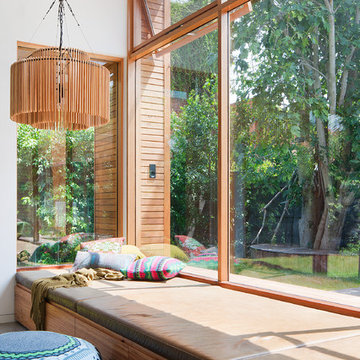
Shannon McGrath
Inspiration for a mid-sized contemporary enclosed living room in Melbourne with concrete floors.
Inspiration for a mid-sized contemporary enclosed living room in Melbourne with concrete floors.
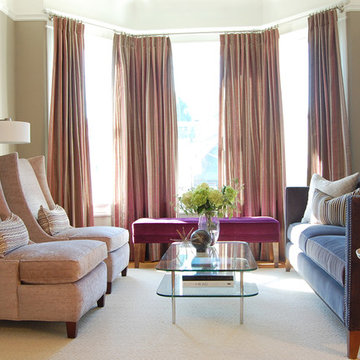
This is an example of a small transitional formal enclosed living room in San Francisco with grey walls and light hardwood floors.
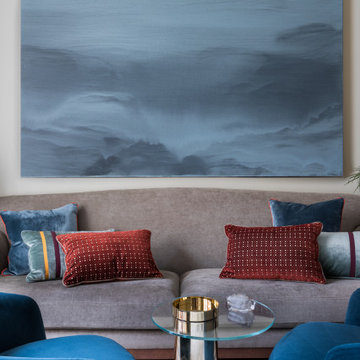
In dialogue with history
The gently curving figures create a whimsical play resembling an asymmetrical arabesque. Flirting with the traditional motif of the carpet's ornament is a meta-message addressed to cultural memory. The canvas of the rug is divided into segments by light lines, which look three-dimensional thanks to the yellow reflex. The framed spaces are colored as if isolated from the others. The color varies both through the effect of inhomogeneous coloring of the threads and weaving of two or three close colors next to each other, forming a background of a complex color gradient of shades of gray and blue.
The virtue of centuries-old traditions of hand knotting
The rug is made in the traditional hand weaving workshop of Nepal. Masters of this art have been preserving the technology for hundreds of years, and in collaboration with modern European designers create unique rugs at the junction of tradition and modernity. Natural raw materials are used in the creation of this rug, which reflects the idea of authentic aesthetics and modern requirements for ecological comfort. The density of the rug is 100 knots per inch.
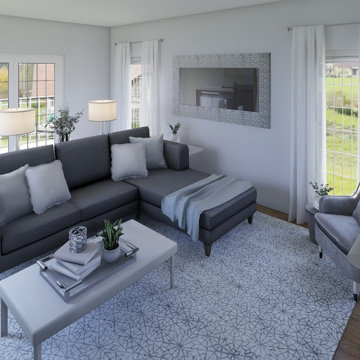
This living room is a modern/glam mix. The rendering was design and rendered in AutoDeak Homestyler.
This is an example of a mid-sized modern enclosed living room in Boston with grey walls, light hardwood floors, a standard fireplace, a brick fireplace surround, a wall-mounted tv and beige floor.
This is an example of a mid-sized modern enclosed living room in Boston with grey walls, light hardwood floors, a standard fireplace, a brick fireplace surround, a wall-mounted tv and beige floor.
Blue Enclosed Living Room Design Photos
8