Blue Entryway Design Ideas with Beige Floor
Refine by:
Budget
Sort by:Popular Today
21 - 40 of 202 photos
Item 1 of 3
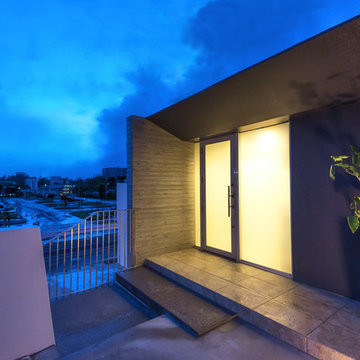
Design ideas for a modern entryway in Other with black walls, concrete floors and beige floor.
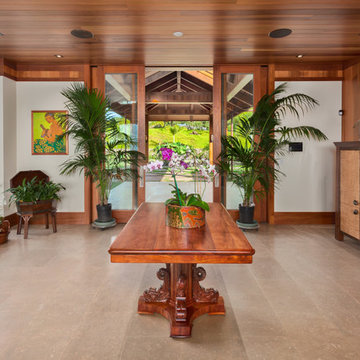
Design ideas for a large tropical foyer in Hawaii with beige walls, a glass front door, beige floor and ceramic floors.
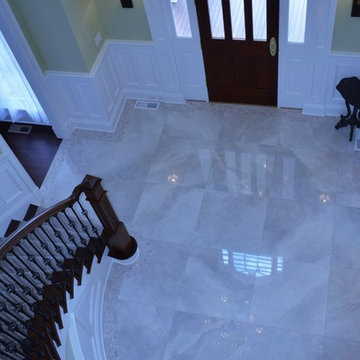
This is an example of a large transitional foyer in New York with green walls, porcelain floors, a single front door, a dark wood front door and beige floor.
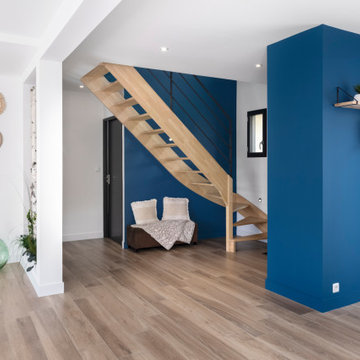
This is an example of a mid-sized industrial entryway in Other with white walls, beige floor and wallpaper.
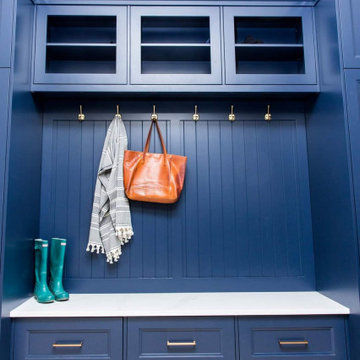
Back hall garage entry Hale navy recessed panel doors with satin brass hardware
This is an example of a transitional mudroom in Kansas City with ceramic floors and beige floor.
This is an example of a transitional mudroom in Kansas City with ceramic floors and beige floor.
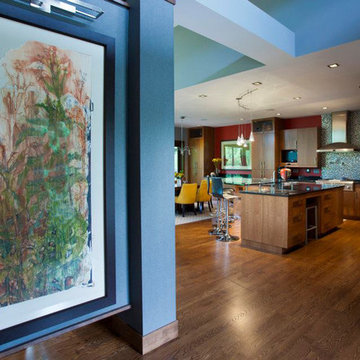
This entry way space was designed specifically to accommoate this large piece by Priscilla Steele.
Photography by John Richards
---
Project by Wiles Design Group. Their Cedar Rapids-based design studio serves the entire Midwest, including Iowa City, Dubuque, Davenport, and Waterloo, as well as North Missouri and St. Louis.
For more about Wiles Design Group, see here: https://wilesdesigngroup.com/
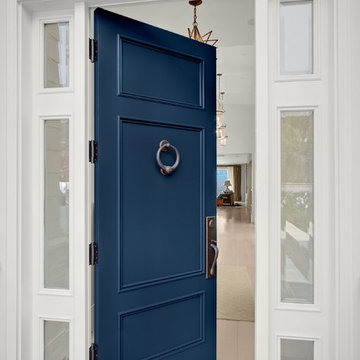
Design ideas for a large contemporary front door in San Diego with white walls, light hardwood floors, a single front door, a blue front door and beige floor.
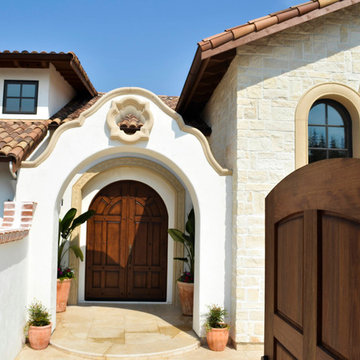
Inspiration for a mid-sized mediterranean front door in San Francisco with white walls, travertine floors, a double front door, a dark wood front door and beige floor.
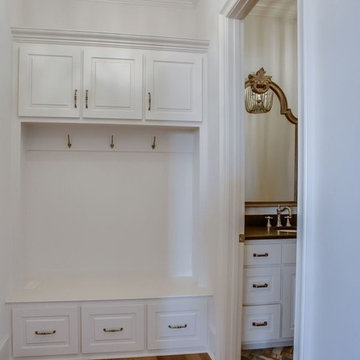
Small transitional mudroom in Austin with white walls, light hardwood floors, a single front door, a white front door and beige floor.
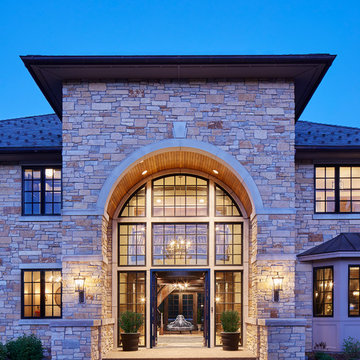
Martha O'Hara Interiors, Interior Design & Photo Styling | Corey Gaffer, Photography | Please Note: All “related,” “similar,” and “sponsored” products tagged or listed by Houzz are not actual products pictured. They have not been approved by Martha O’Hara Interiors nor any of the professionals credited. For information about our work, please contact design@oharainteriors.com.

This front porch redesign in Scotch Plains, NJ provided a deep enough porch for good coverage for guests and deliveries. The warmth of the wood double doors was continued in the ceiling of the barrel vault. Galaxy Building, In House Photography.
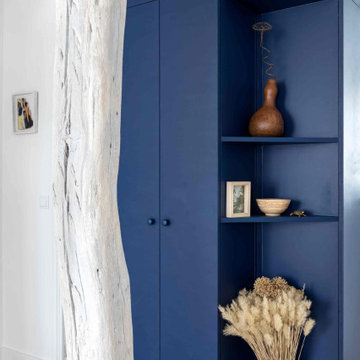
Rénovation complète: sols, murs et plafonds, des espaces de vie d'un vieil appartement (1870) : entrée, salon, salle à manger, cuisine, soit environ 35 m2
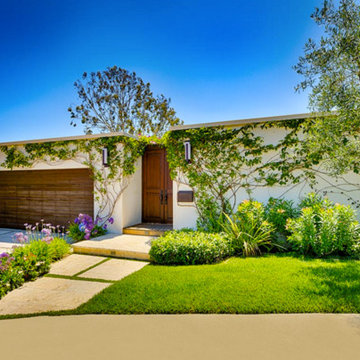
Inspiration for a large contemporary front door in Los Angeles with beige walls, travertine floors, a double front door, a dark wood front door and beige floor.
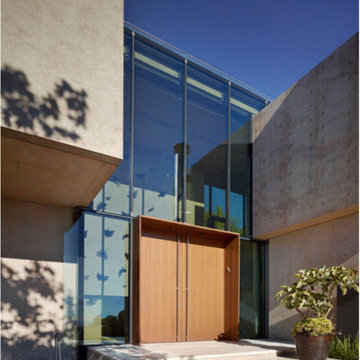
Located above the coast of Malibu, this two-story concrete and glass home is organized into a series of bands that hug the hillside and a central circulation spine. Living spaces are compressed between the retaining walls that hold back the earth and a series of glass facades facing the ocean and Santa Monica Bay. The name of the project stems from the physical and psychological protection provided by wearing reflective sunglasses. On the house the “glasses” allow for panoramic views of the ocean while also reflecting the landscape back onto the exterior face of the building.
PROJECT TEAM: Peter Tolkin, Jeremy Schacht, Maria Iwanicki, Brian Proffitt, Tinka Rogic, Leilani Trujillo
ENGINEERS: Gilsanz Murray Steficek (Structural), Innovative Engineering Group (MEP), RJR Engineering (Geotechnical), Project Engineering Group (Civil)
LANDSCAPE: Mark Tessier Landscape Architecture
INTERIOR DESIGN: Deborah Goldstein Design Inc.
CONSULTANTS: Lighting DesignAlliance (Lighting), Audio Visual Systems Los Angeles (Audio/ Visual), Rothermel & Associates (Rothermel & Associates (Acoustic), GoldbrechtUSA (Curtain Wall)
CONTRACTOR: Winters-Schram Associates
PHOTOGRAPHER: Benny Chan
AWARDS: 2007 American Institute of Architects Merit Award, 2010 Excellence Award, Residential Concrete Building Category Southern California Concrete Producers
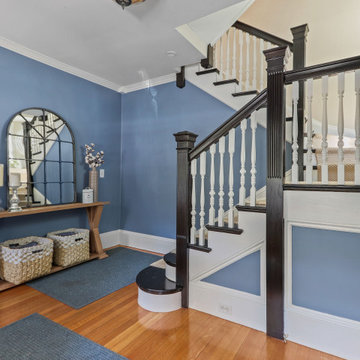
Inspiration for a mid-sized traditional mudroom in Boston with blue walls, medium hardwood floors, a single front door, a dark wood front door and beige floor.
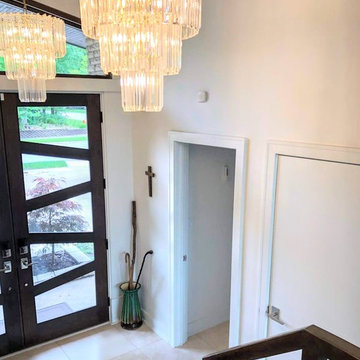
This contemporary entryway has two beautiful chandeliers hanging from a vaulted ceiling. The double glass front doors give this foyer the perfect modern touch!
Architect: Meyer Design
Photos: 716 Media

Inspiration for a mid-sized country foyer in Philadelphia with white walls, light hardwood floors, a double front door, a black front door, beige floor and exposed beam.
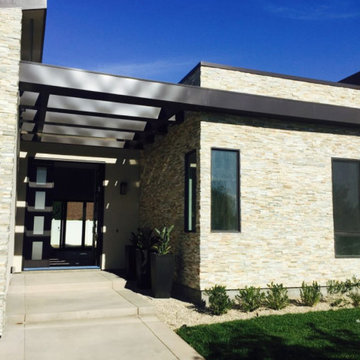
Large modern front door in Orange County with concrete floors, a single front door and beige floor.
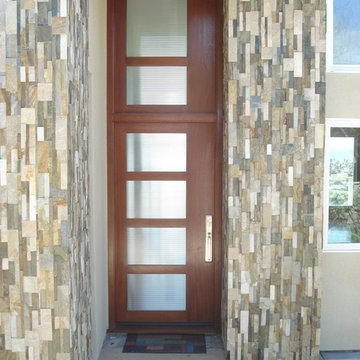
Ocean view custom home
Major remodel with new lifted high vault ceiling and ribbnon windows above clearstory http://ZenArchitect.com
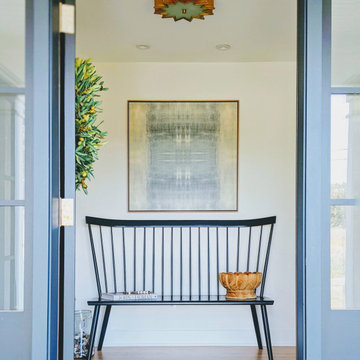
Transitional foyer in Other with light hardwood floors, a single front door, a blue front door and beige floor.
Blue Entryway Design Ideas with Beige Floor
2