Blue Entryway Design Ideas with Brown Floor
Refine by:
Budget
Sort by:Popular Today
161 - 180 of 315 photos
Item 1 of 3
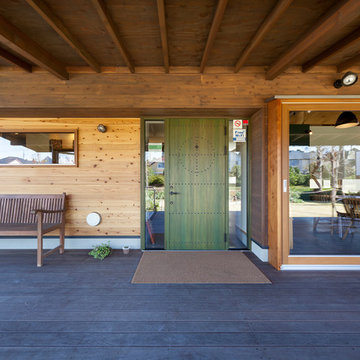
Design ideas for an entryway in Other with brown walls, a green front door and brown floor.
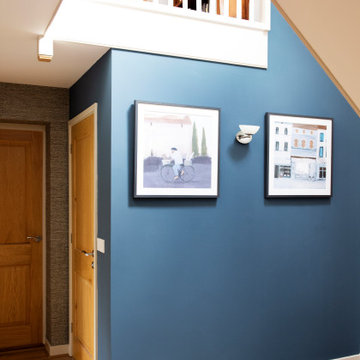
This is an example of a mid-sized modern entry hall in Other with blue walls, medium hardwood floors and brown floor.
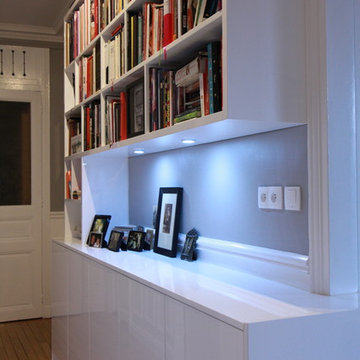
Le meuble d'entrée bibliothèque vient habiller le large couloir et rétablit les proportions. Il déborde dans le salon afin de créer un vrai lien et intégrer ce couloir au reste de l'appartement.
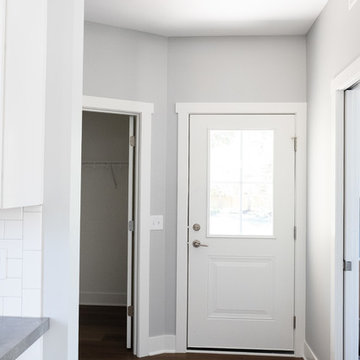
This is an example of a small traditional foyer in Grand Rapids with grey walls, dark hardwood floors, a white front door, brown floor and a single front door.
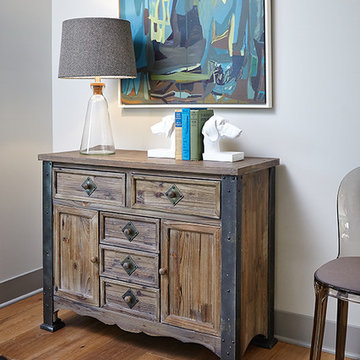
Photo of a traditional foyer in Grand Rapids with grey walls, medium hardwood floors and brown floor.
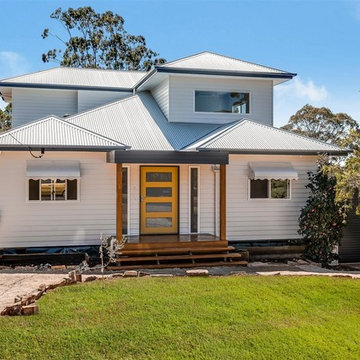
Sometimes you just need to extend, UPWARDS. This little home in Centenary Heights has undergone a big transformation! A new second storey has been added which provides the clients with a new master bedroom, ensuite, walk-in-robe and sitting room. The lower level of the home has been completely reconfigured and renovated, creating an open plan living space which opens out onto a beautiful deck.
An outstanding second storey extension by Smith & Sons Toowoomba East!
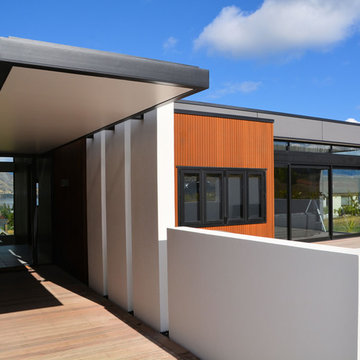
Entrance way with roof suspended on three columns
Large contemporary vestibule in Other with white walls, dark hardwood floors, a single front door, a black front door and brown floor.
Large contemporary vestibule in Other with white walls, dark hardwood floors, a single front door, a black front door and brown floor.
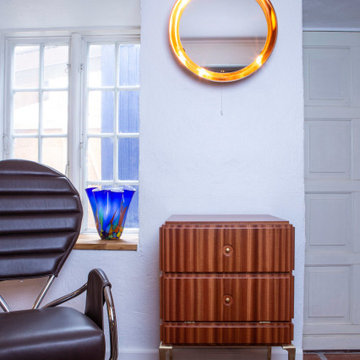
The PH Mirror is at home in the office, bath, living, office, or corporate space. Illuminated from behind, the PH Mirror can hang alone as a statement work of art, or is a beautiful addition to spaces in all design styles, from traditional to modern.
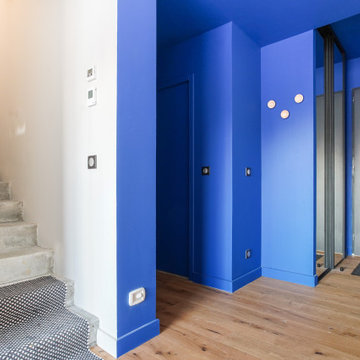
Design ideas for a small eclectic foyer in Lyon with blue walls, light hardwood floors, a single front door, a gray front door and brown floor.
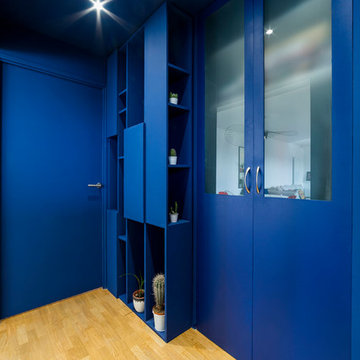
Esprit industriel pour ce bel appartement baigné de lumière. Mes clients voulaient une entrée cossue, mais aussi apporter de la fluidité à leur espace de vie, désenclaver et moderniser la cuisine et bénéficier d’une pièce à vivre conviviale pouvant recevoir de nombreux invités.
L'entrée volontairement très sombre agis, comme un sas entre espace publique et privé vous plonge dans une atmosphère bleu. qui joue le contraste avec les pièces adjacente très claire et lumineuse.
Ici j'au dessiné un meuble sur mesure afin d'optimisé l'espace de rangement, un meuble réalisé en MDF peint de la couleur des murs.
Photo : Léandre Chéron
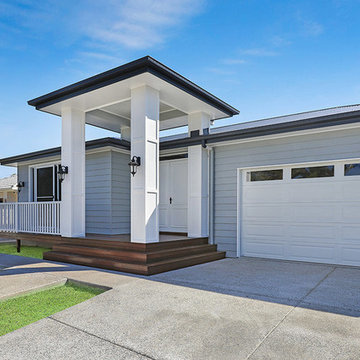
This beautiful entry to the Hamptons inspired house complete with lantern style lighting
Photo of a large contemporary front door in Sunshine Coast with grey walls, dark hardwood floors, a double front door, a white front door and brown floor.
Photo of a large contemporary front door in Sunshine Coast with grey walls, dark hardwood floors, a double front door, a white front door and brown floor.
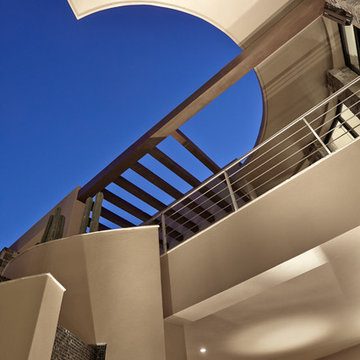
Robin Stancliff
Inspiration for a large front door in Other with beige walls, limestone floors, a glass front door, a pivot front door and brown floor.
Inspiration for a large front door in Other with beige walls, limestone floors, a glass front door, a pivot front door and brown floor.
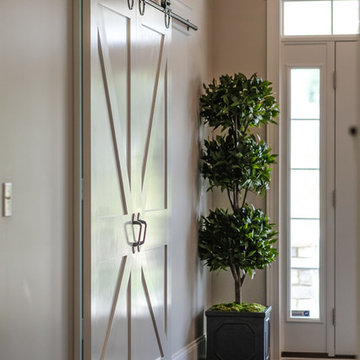
Colleen Gahry-Robb, Interior Designer / Ethan Allen, Auburn Hills, MI
Design ideas for a transitional foyer in Detroit with grey walls, dark hardwood floors, a white front door, brown floor and a single front door.
Design ideas for a transitional foyer in Detroit with grey walls, dark hardwood floors, a white front door, brown floor and a single front door.
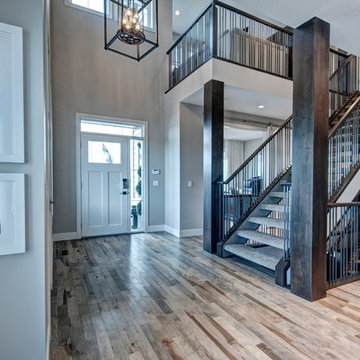
Beautiful entry from the Brio Showhome featuring Lauzon's Organik Hard Maple hardwood flooring Charisma. This flooring features the exclusive air-purifying technology called Pure Genius technology. Project realized by Baywest Homes in the Rocky View County (Springbank) Harmony collection.
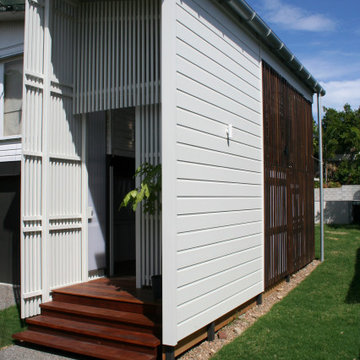
This new double height entryway to the existing home gives a real sense of arrival, while enclosing the existing external stair. Passersby can catch a glimpse of the internal garden and walkway.
Light will pass through the entryway across the day, while the living spaces remain shaded, cooled by breezes passing through the permeable screen sections.
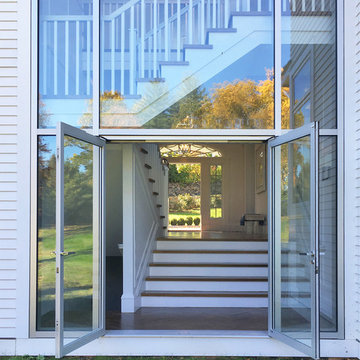
Perfect for entertaining, the Entry Hall's gives a fresh interpretation to a classic concept of a center hall colonial. Glass french doors welcomes the outside in.
Photo: Steve Rossi
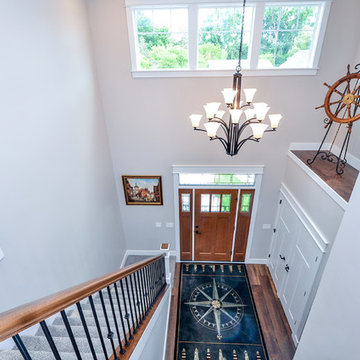
Design ideas for a mid-sized contemporary foyer in Other with beige walls, medium hardwood floors, a single front door, a medium wood front door and brown floor.
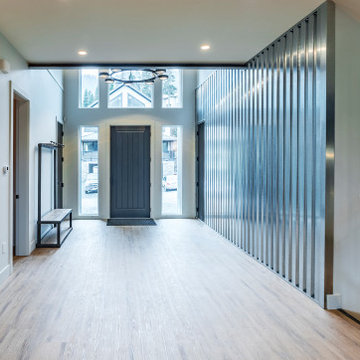
A glimpse of the exposed structural steel beam on the left and the vertical corrugated metal wall on the right. Windows are designed as side lights and transoms for beautiful layout. A wide entry is perfect for welcoming family and friends.
Photo by Brice Ferre
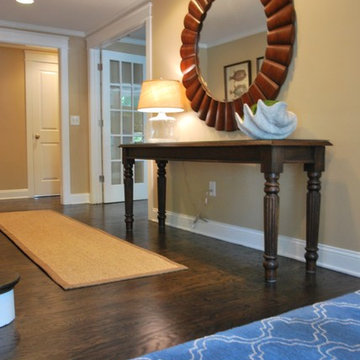
Rehoboth Beach, Delaware coastal entrance hall by Michael Molesky. Blue and white lantern patterned rug. Sisal bordered runner. Large decorative shell with moss. Glass table lamp with burlap shade. Beige walls. Ebony floors.
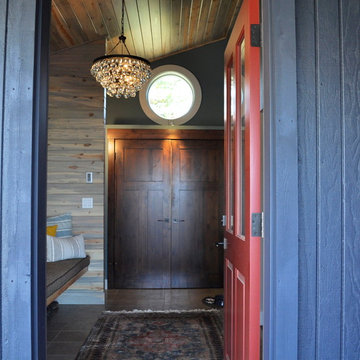
When the guest entry and the Mud room are the same room a little glitz and a lot of functionality are in order. Gear and cleaning supplies are hidden behind the stained Alder doors. The horizontal wood walls are covered in Blue Stained Pine (Beetle Kill) with a white wash finish that keeps the pine from turning yellow/orange with time.
Blue Entryway Design Ideas with Brown Floor
9