Blue Entryway Design Ideas with Green Walls
Refine by:
Budget
Sort by:Popular Today
1 - 20 of 31 photos
Item 1 of 3
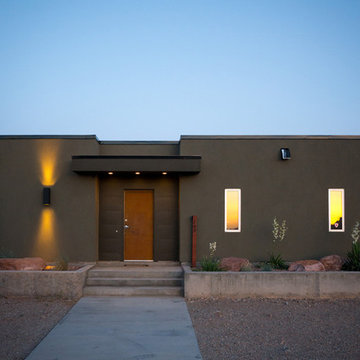
Erich Remash Architect
Photo of a contemporary front door in Seattle with green walls, concrete floors, a single front door and a metal front door.
Photo of a contemporary front door in Seattle with green walls, concrete floors, a single front door and a metal front door.
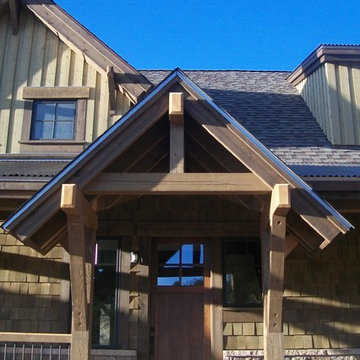
Mid-sized arts and crafts front door in Denver with green walls, light hardwood floors, a single front door and a brown front door.
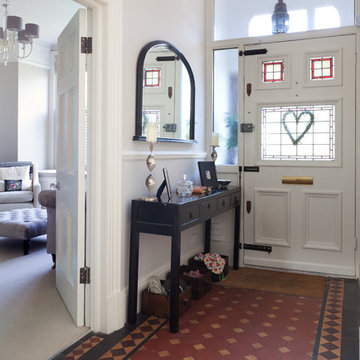
Photo of a traditional front door in London with green walls, a single front door, a white front door and terra-cotta floors.
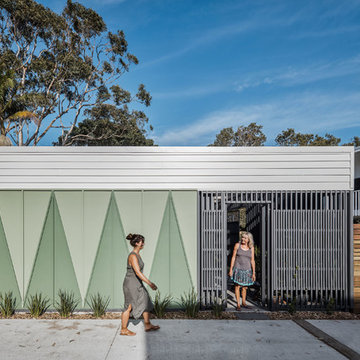
Inspiration for a beach style front door in Gold Coast - Tweed with green walls, concrete floors, a single front door, a gray front door and grey floor.
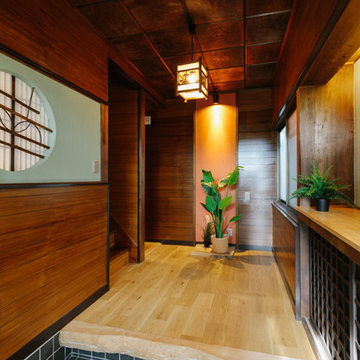
Asian entryway in Other with green walls, medium hardwood floors, beige floor and a brown front door.
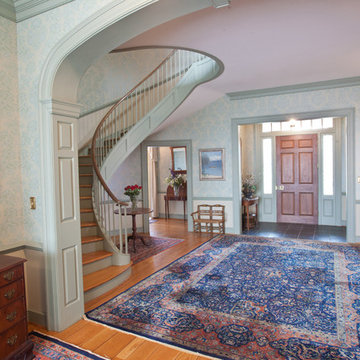
Peggy Harrison Photography
This is an example of a traditional foyer in Other with medium hardwood floors, a single front door, a medium wood front door and green walls.
This is an example of a traditional foyer in Other with medium hardwood floors, a single front door, a medium wood front door and green walls.
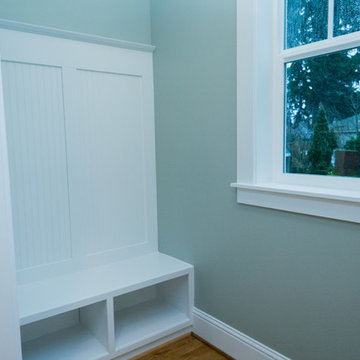
Jason Walchli
This is an example of an arts and crafts mudroom in Portland with green walls, light hardwood floors, a single front door and a medium wood front door.
This is an example of an arts and crafts mudroom in Portland with green walls, light hardwood floors, a single front door and a medium wood front door.
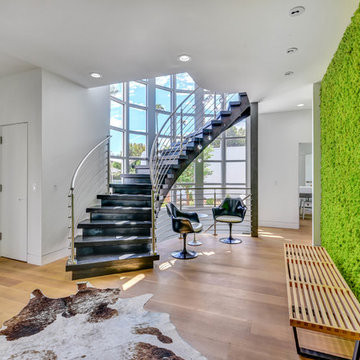
Dave Bramlett
This is an example of a contemporary foyer in Phoenix with green walls, medium hardwood floors, a single front door, a glass front door and brown floor.
This is an example of a contemporary foyer in Phoenix with green walls, medium hardwood floors, a single front door, a glass front door and brown floor.
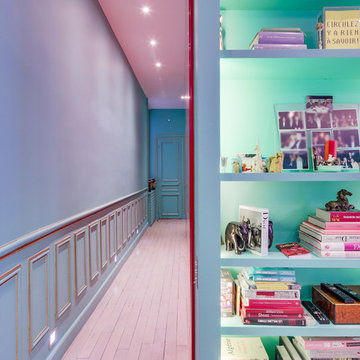
Le plan haussmannien d'origine a été transformé pour accueillir le nouveau programme souhaité par les clients.
La perspective du couloir, à l'origine amenant jusqu'au fond de l'appartement à été modifiée en créant une barrière visuelle en verre au nouvel emplacement de la cuisine.
Un grand placard laqué rouge sur mesure a été disposé à l'entrée.
Le boiseries d'origine ont été récupérées.
PHOTO: Harold Asencio
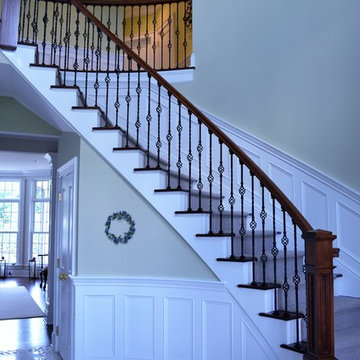
This is an example of a large transitional foyer in New York with green walls, porcelain floors, a single front door, a dark wood front door and beige floor.
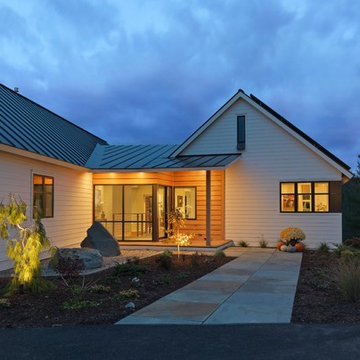
Photography by Susan Teare
Design ideas for a mid-sized midcentury front door in Burlington with a single front door, green walls, slate floors and a glass front door.
Design ideas for a mid-sized midcentury front door in Burlington with a single front door, green walls, slate floors and a glass front door.
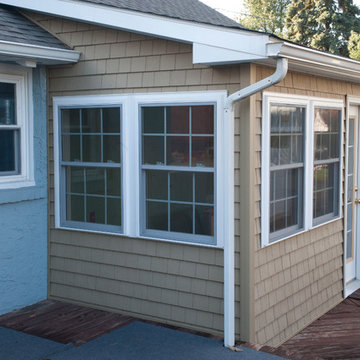
This West Chester rancher had a rather dilapidated back porch that served as the principal entrance to the house. Meanwhile, the stairway to the basement went through the kitchen, cutting 4’ from the width of this room. When Derek and Abbey wanted to spruce up the porch, we saw an opportunity to move the basement stairway out of the kitchen.
Design Criteria:
- Replace 3-season porch with 4-season mudroom.
- Move basement stairway from kitchen to mudroom.
Special Features:
- Custom stair railing of maple and mahogany.
- Custom built-ins and coat rack.
- Narrow Fishing Rod closet cleverly tucked under the stairs
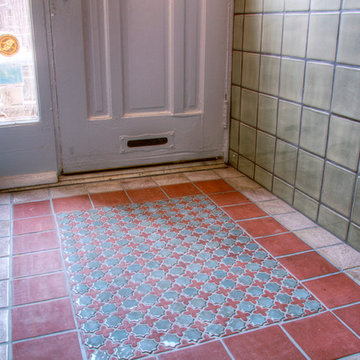
This is an example of an eclectic front door in Philadelphia with green walls, ceramic floors and a white front door.
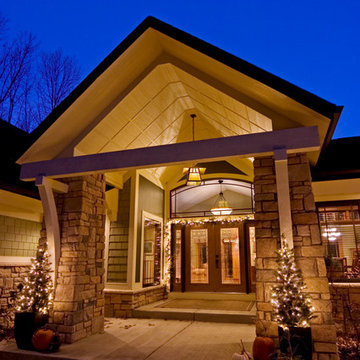
Inspiration for a large arts and crafts front door in Chicago with green walls, concrete floors, a double front door and a medium wood front door.
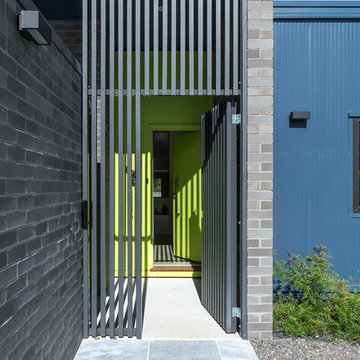
Ben Wrigley
Inspiration for a small contemporary foyer in Canberra - Queanbeyan with green walls, concrete floors, a single front door, a green front door and grey floor.
Inspiration for a small contemporary foyer in Canberra - Queanbeyan with green walls, concrete floors, a single front door, a green front door and grey floor.
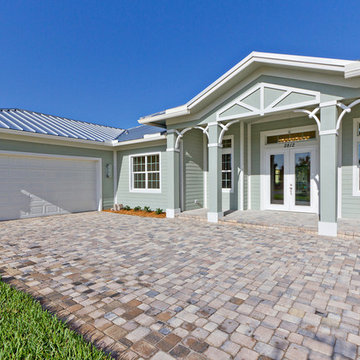
Photo of a tropical entryway in Miami with green walls, a double front door and a white front door.
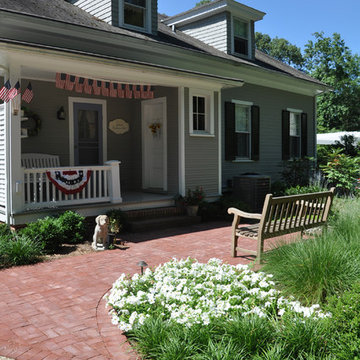
Welcome home! Happy 4th of July!
Photo of a large traditional front door in DC Metro with green walls, brick floors, a single front door and a white front door.
Photo of a large traditional front door in DC Metro with green walls, brick floors, a single front door and a white front door.
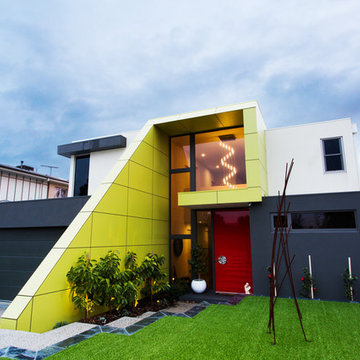
John Pallot
Photo of a mid-sized contemporary front door in Geelong with green walls and a single front door.
Photo of a mid-sized contemporary front door in Geelong with green walls and a single front door.
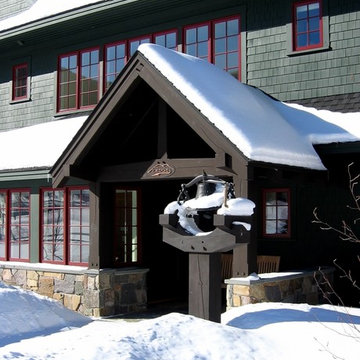
D. Beilman
Photo of an expansive country front door in Boston with green walls, limestone floors, a single front door and a dark wood front door.
Photo of an expansive country front door in Boston with green walls, limestone floors, a single front door and a dark wood front door.
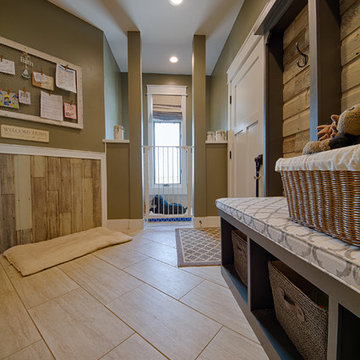
Design ideas for a mid-sized transitional mudroom in Denver with green walls, porcelain floors, a single front door, a white front door and beige floor.
Blue Entryway Design Ideas with Green Walls
1