Blue Exterior Design Ideas
Refine by:
Budget
Sort by:Popular Today
61 - 80 of 4,359 photos
Item 1 of 3
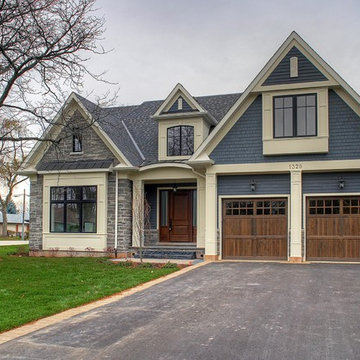
Photo of a mid-sized traditional two-storey blue house exterior in Toronto with vinyl siding, a gable roof and a tile roof.
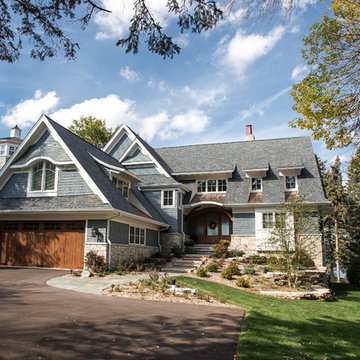
Jason R. Bernard
Inspiration for a large arts and crafts two-storey blue exterior in Milwaukee with wood siding and a clipped gable roof.
Inspiration for a large arts and crafts two-storey blue exterior in Milwaukee with wood siding and a clipped gable roof.
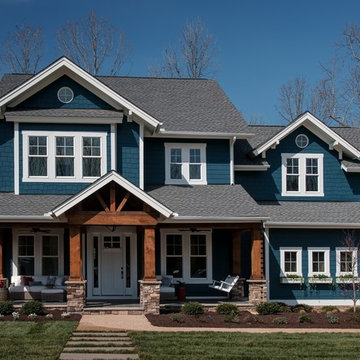
Awards at 2014 Homearoma include "Best Curb Appeal"
Design ideas for a large arts and crafts two-storey blue house exterior in Richmond with mixed siding, a gable roof and a shingle roof.
Design ideas for a large arts and crafts two-storey blue house exterior in Richmond with mixed siding, a gable roof and a shingle roof.
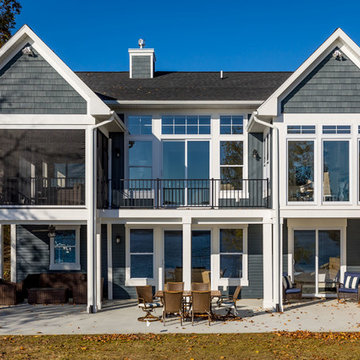
Design ideas for a large beach style two-storey blue house exterior in Grand Rapids with a shingle roof, mixed siding and a gable roof.
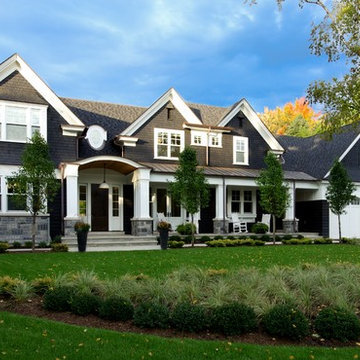
Inger Mackenzie
Photo of a mid-sized traditional two-storey blue exterior in Toronto with mixed siding and a gable roof.
Photo of a mid-sized traditional two-storey blue exterior in Toronto with mixed siding and a gable roof.
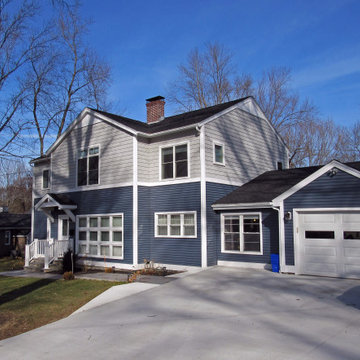
Exterior of renovated home and new 2nd floor addition.
Website: www.tektoniksarchitects.com
Instagram: www.instagram.com/tektoniks_architects
Mid-sized traditional two-storey blue house exterior in Boston with mixed siding, a gable roof and a shingle roof.
Mid-sized traditional two-storey blue house exterior in Boston with mixed siding, a gable roof and a shingle roof.
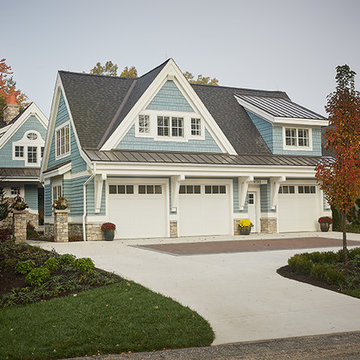
The best of the past and present meet in this distinguished design. Custom craftsmanship and distinctive detailing give this lakefront residence its vintage flavor while an open and light-filled floor plan clearly mark it as contemporary. With its interesting shingled roof lines, abundant windows with decorative brackets and welcoming porch, the exterior takes in surrounding views while the interior meets and exceeds contemporary expectations of ease and comfort. The main level features almost 3,000 square feet of open living, from the charming entry with multiple window seats and built-in benches to the central 15 by 22-foot kitchen, 22 by 18-foot living room with fireplace and adjacent dining and a relaxing, almost 300-square-foot screened-in porch. Nearby is a private sitting room and a 14 by 15-foot master bedroom with built-ins and a spa-style double-sink bath with a beautiful barrel-vaulted ceiling. The main level also includes a work room and first floor laundry, while the 2,165-square-foot second level includes three bedroom suites, a loft and a separate 966-square-foot guest quarters with private living area, kitchen and bedroom. Rounding out the offerings is the 1,960-square-foot lower level, where you can rest and recuperate in the sauna after a workout in your nearby exercise room. Also featured is a 21 by 18-family room, a 14 by 17-square-foot home theater, and an 11 by 12-foot guest bedroom suite.
Photography: Ashley Avila Photography & Fulview Builder: J. Peterson Homes Interior Design: Vision Interiors by Visbeen
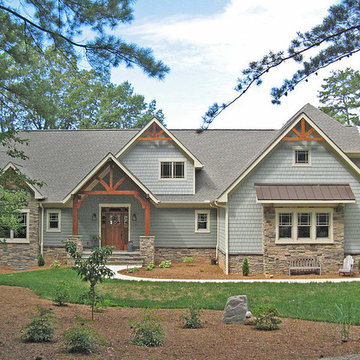
Inspiration for a mid-sized arts and crafts two-storey blue house exterior in Charlotte with wood siding, a gable roof and a shingle roof.
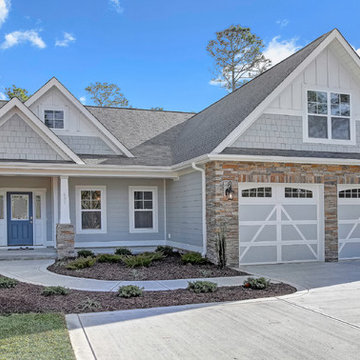
This is an example of a mid-sized transitional two-storey blue house exterior in Wilmington with concrete fiberboard siding, a gable roof and a shingle roof.
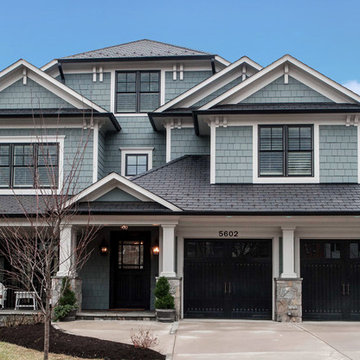
Design ideas for a large arts and crafts three-storey blue exterior in DC Metro with wood siding and a gable roof.
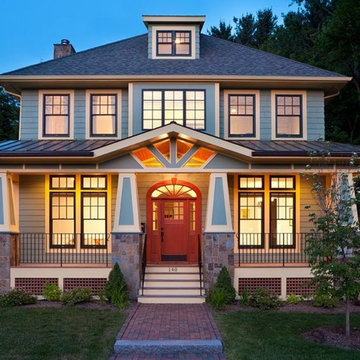
The exterior of this 3000 sf home features a low pitch roof with triangular columns on a stone base, adding interest to the expansive porch. The use of natural materials and bountiful windows gives this modern interpretation of craftsman style home an organic feel. Inside the rooms flow into one another, providing a timeless feel to the home.
The high level of detailing throughout this home is designed to increase functionality with useful features such as built in cabinetry, coffered ceilings and custom mill work. Examples can be seen everywhere, including upstairs in the large master suite which includes a soaking tub that has a two-sided fireplace which can be seen from both the bedroom and bathroom and provides both beauty and purpose.
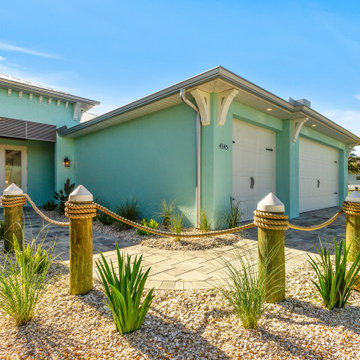
Nautical Theme Landscaping
Inspiration for a large beach style one-storey blue house exterior in Other with a metal roof.
Inspiration for a large beach style one-storey blue house exterior in Other with a metal roof.
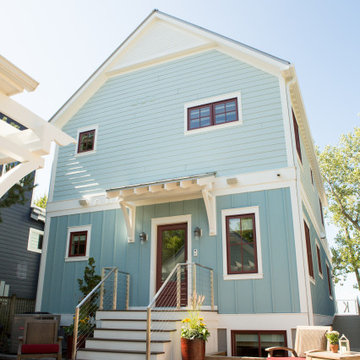
Photo of a mid-sized beach style two-storey blue house exterior in Other with concrete fiberboard siding, a gable roof and a metal roof.
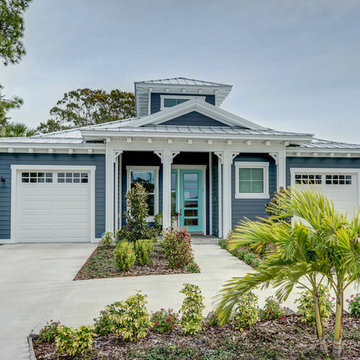
The metal roof, blue lap siding, white corbels, and the window trim and columns provide the architectural detail to set this beach house apart.
Mid-sized beach style one-storey blue house exterior in Tampa with concrete fiberboard siding, a gable roof and a metal roof.
Mid-sized beach style one-storey blue house exterior in Tampa with concrete fiberboard siding, a gable roof and a metal roof.
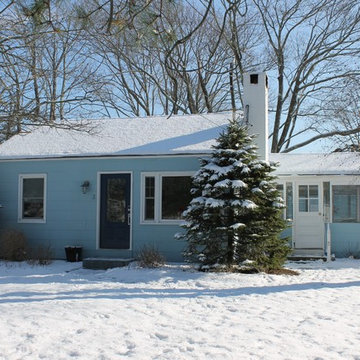
Innovative space with architectural character that feels open, light and bright
This is an example of a beach style one-storey blue house exterior in New York with concrete fiberboard siding, a gable roof and a shingle roof.
This is an example of a beach style one-storey blue house exterior in New York with concrete fiberboard siding, a gable roof and a shingle roof.
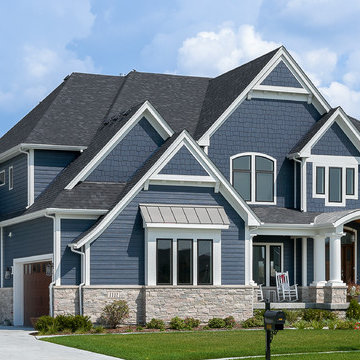
Craftsman home with side-load garage features JamesHardie siding and a stone table. Custom-built home by King's Court Builders, Naperville, Illinois. (17AE)
Photos by: Picture Perfect House
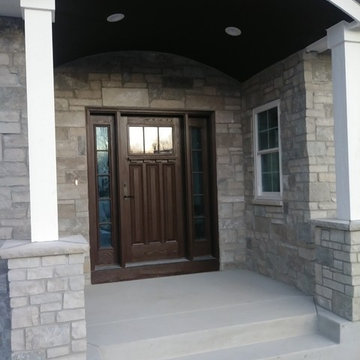
Design ideas for a mid-sized arts and crafts one-storey blue house exterior in Milwaukee with wood siding, a hip roof and a shingle roof.
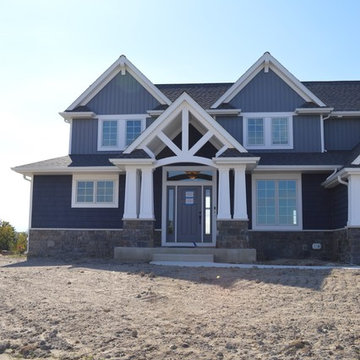
Design ideas for a large arts and crafts three-storey blue house exterior in Other with mixed siding, a gable roof and a shingle roof.
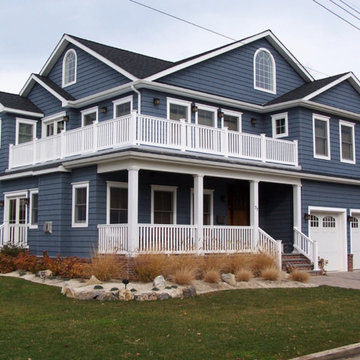
This is an example of a large traditional three-storey blue house exterior in Other with wood siding, a hip roof and a shingle roof.
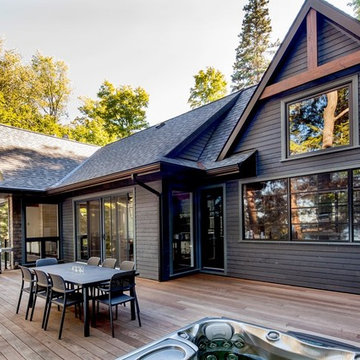
This cottage`s exterior incorporates several different types of textures all the way from shingles to stone to siding, while still allowing for the natural beauty of the property to shine through. It`s close vicinity to the water is accentuated with the walk out feature of the property where one can sit and enjoy the view just steps from the water.
Inside this home is a beautiful, white open concept layout followed by large timber wood beams that highlight the tall ceilings. These clean lines bring a breath of fresh air into the space contrasting with a rustic edge to keep the interior feeling warm and inviting. The rustic wooden accent wall found in the basement family room ties the two floors together beautifully while staying simple.
Tamarack North prides their company of professional engineers and builders passionate about serving Muskoka, Lake of Bays and Georgian Bay with fine seasonal homes.
Blue Exterior Design Ideas
4