Blue Exterior Design Ideas
Refine by:
Budget
Sort by:Popular Today
121 - 140 of 4,359 photos
Item 1 of 3
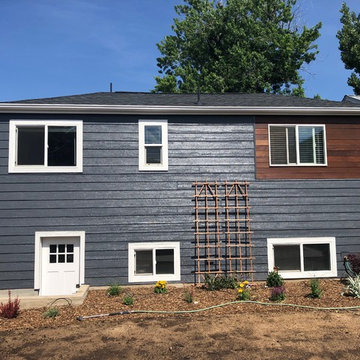
Full Exterior Remodel with LP SmartSide Lap Siding, Epay accent wood as well as replacement of the roof, gutters and fascia.
Mid-sized modern two-storey blue house exterior in Denver with wood siding and a shingle roof.
Mid-sized modern two-storey blue house exterior in Denver with wood siding and a shingle roof.
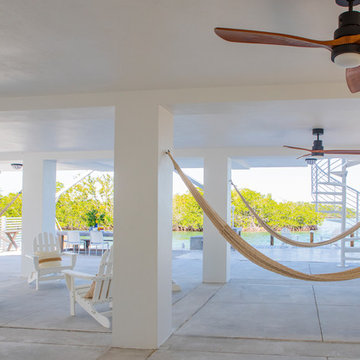
A "Happy Home" was our goal when designing this vacation home in Key Largo for a Delaware family. Lots of whites and blues accentuated by other primary colors such as orange and yellow.
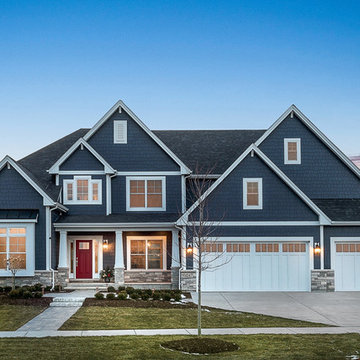
Welcome home! Stunning Craftsman exterior featuring JamesHardie fiber cement siding.
This is an example of a large traditional two-storey blue house exterior in Chicago with concrete fiberboard siding, a shingle roof and a hip roof.
This is an example of a large traditional two-storey blue house exterior in Chicago with concrete fiberboard siding, a shingle roof and a hip roof.
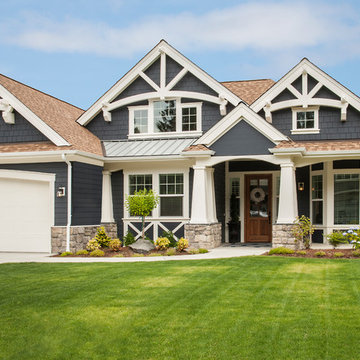
Mid-sized arts and crafts one-storey blue house exterior in Seattle with concrete fiberboard siding, a gable roof and a shingle roof.
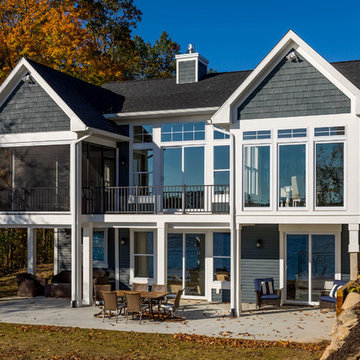
This is an example of a mid-sized beach style two-storey blue house exterior in Grand Rapids with vinyl siding and a shingle roof.
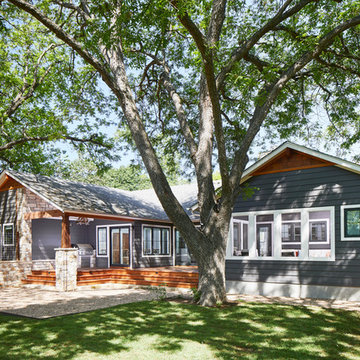
Photography by Andrea Calo
Inspiration for a small country one-storey blue house exterior in Austin with mixed siding, a hip roof and a shingle roof.
Inspiration for a small country one-storey blue house exterior in Austin with mixed siding, a hip roof and a shingle roof.
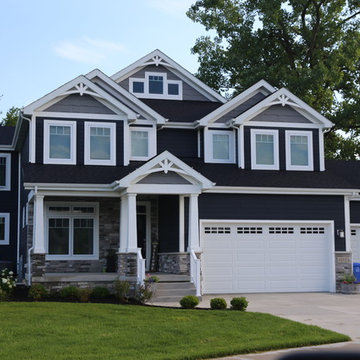
An incredible custom 3,300 square foot custom Craftsman styled 2-story home with detailed amenities throughout.
This is an example of a large arts and crafts two-storey blue house exterior in Chicago with wood siding, a gable roof and a shingle roof.
This is an example of a large arts and crafts two-storey blue house exterior in Chicago with wood siding, a gable roof and a shingle roof.
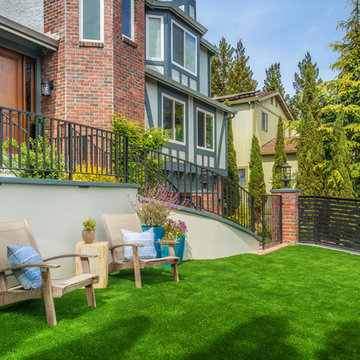
Exterior remodel including retaining walls, plant design, custom iron fence and rails, custom front door and garage door, exterior paint, furniture and lighting. Photo by Exceptional Frames.
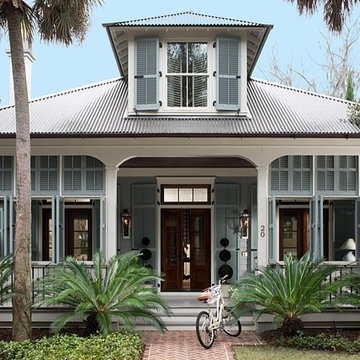
This is an example of a small tropical one-storey blue house exterior in Calgary with wood siding, a gable roof and a metal roof.
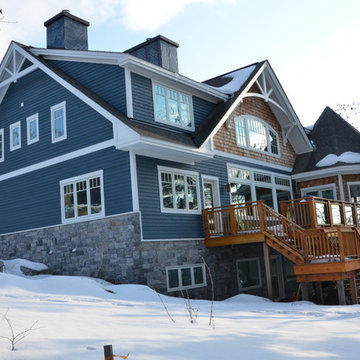
This cottage is on Lake Muskoka in Ontario. The cottage was a custom design project for an busy urban professional family. The cottage sits high on a point of land over looking the lake. The cottage and the deck are visible from the lake but it is the complimentary boathouse that joins the whole project together. The design of the cottage incorporated cedar shakes, natural stone, wood timbers and cedar decking. The cottage features a double height stone fireplace in the central great room. The great room has beamed cathedral ceilings and magnificent clerestory windows. The Cottage has an unprecedented view of beautiful Lake Muskoka.
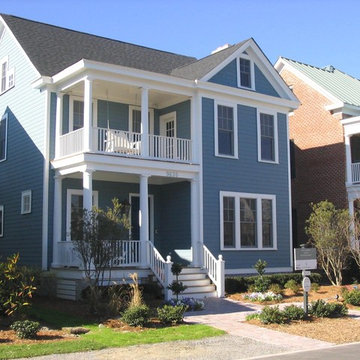
RBA has designed numerous Single family and Multi-family Projects in East Beach, Norfolk and other local TND neighborhoods. These designs pay homage to neighborhoods of the 1800's and early 1900's Lots were small, people gathered on their front porches and the garage was relegated to the rear of the home.
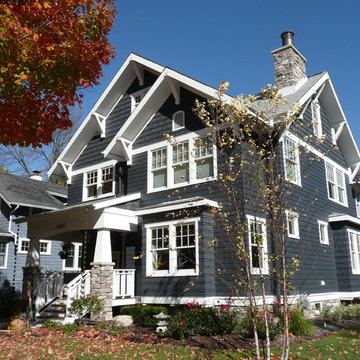
Located on a tight corner lot, the design of this addition left one wall standing and built a new home around it. The home fits wonderfully into a neighborhood full of mature trees and front porches. We placed generous porches on both the front and back of the house to maximize the owners' use of the lot. There's even a balcony off of the master bedroom with planters for herbs and flowers. The kitchen, though compact, is a chef's dream. There are also windows placed behind the upper cabinets to create a backlighting effect during the day and bring more natural light into the space. Here's what the owner had to say about the project:
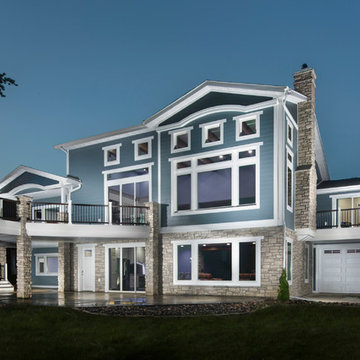
Twilight photo of rear exterior after renovation and addition. Photography by Dustyn Hadley at Luxe Photo.
Design ideas for a large beach style one-storey blue exterior in Minneapolis with mixed siding and a gable roof.
Design ideas for a large beach style one-storey blue exterior in Minneapolis with mixed siding and a gable roof.
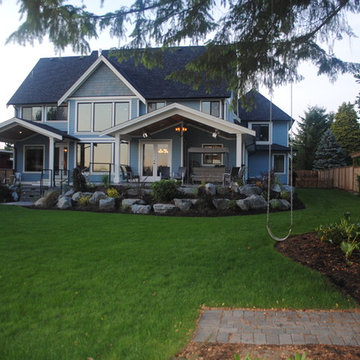
Inspiration for a large arts and crafts three-storey blue exterior in Vancouver with mixed siding and a gable roof.
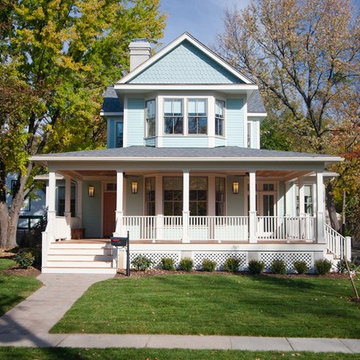
This custom home was designed to fit seamlessly into this historic neighborhood. This LEED Platinum Certified home utilizes Sarah Susanka's Not-So-Big House design principles. This home was built by Meadowlark Design + Build in Ann Arbor, Michigan
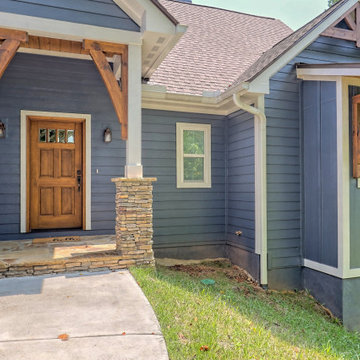
craftsman style lake house with timber accents
This is an example of a large arts and crafts two-storey blue house exterior in Atlanta with concrete fiberboard siding, a gable roof, a shingle roof and a brown roof.
This is an example of a large arts and crafts two-storey blue house exterior in Atlanta with concrete fiberboard siding, a gable roof, a shingle roof and a brown roof.

This is the rear addition that was added to this home. There had been a very small family room and mudroom. The existing structure was removed and rebuilt to enlarge the family room and reorder the mudroom. The windows match the proportions and style of the rest of the home's windows.
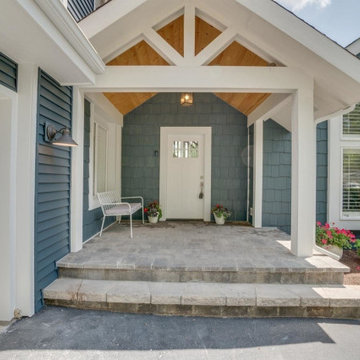
Large transitional one-storey blue house exterior in Chicago with wood siding, a hip roof, a tile roof, a brown roof and clapboard siding.
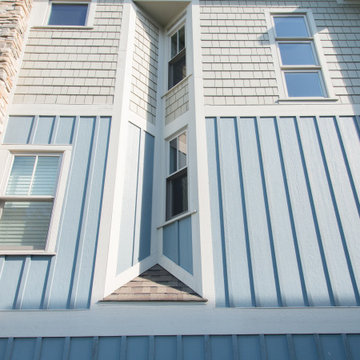
This is a unique way to get more lighting into a stairway. Attention to detail is a must for a project like this.
Design ideas for a mid-sized beach style three-storey blue house exterior in Chicago with wood siding and a shingle roof.
Design ideas for a mid-sized beach style three-storey blue house exterior in Chicago with wood siding and a shingle roof.
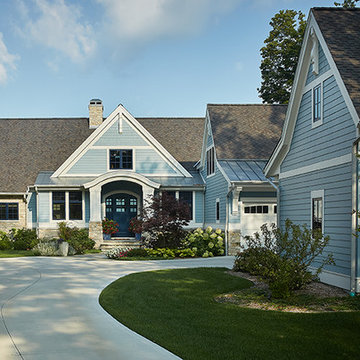
Builder: Segard Builders
Photographer: Ashley Avila Photography
Symmetry and traditional sensibilities drive this homes stately style. Flanking garages compliment a grand entrance and frame a roundabout style motor court. On axis, and centered on the homes roofline is a traditional A-frame dormer. The walkout rear elevation is covered by a paired column gallery that is connected to the main levels living, dining, and master bedroom. Inside, the foyer is centrally located, and flanked to the right by a grand staircase. To the left of the foyer is the homes private master suite featuring a roomy study, expansive dressing room, and bedroom. The dining room is surrounded on three sides by large windows and a pair of French doors open onto a separate outdoor grill space. The kitchen island, with seating for seven, is strategically placed on axis to the living room fireplace and the dining room table. Taking a trip down the grand staircase reveals the lower level living room, which serves as an entertainment space between the private bedrooms to the left and separate guest bedroom suite to the right. Rounding out this plans key features is the attached garage, which has its own separate staircase connecting it to the lower level as well as the bonus room above.
Blue Exterior Design Ideas
7