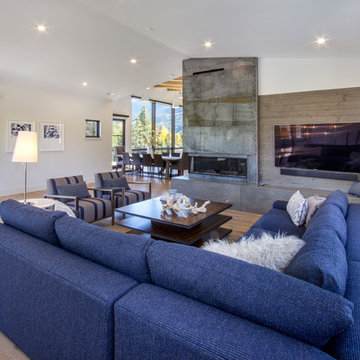Blue Family Room Design Photos with a Corner Fireplace
Sort by:Popular Today
1 - 20 of 39 photos
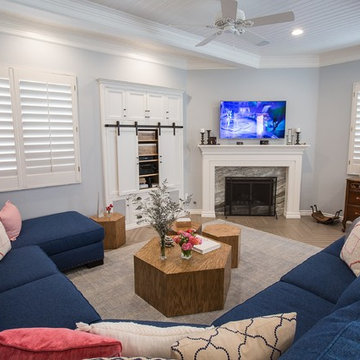
Amy Williams photography
Fun and whimsical family room & kitchen remodel. This room was custom designed for a family of 7. My client wanted a beautiful but practical space. We added lots of details such as the bead board ceiling, beams and crown molding and carved details on the fireplace.
The kitchen is full of detail and charm. Pocket door storage allows a drop zone for the kids and can easily be closed to conceal the daily mess. Beautiful fantasy brown marble counters and white marble mosaic back splash compliment the herringbone ceramic tile floor. Built-in seating opened up the space for more cabinetry in lieu of a separate dining space. This custom banquette features pattern vinyl fabric for easy cleaning.
We designed this custom TV unit to be left open for access to the equipment. The sliding barn doors allow the unit to be closed as an option, but the decorative boxes make it attractive to leave open for easy access.
The hex coffee tables allow for flexibility on movie night ensuring that each family member has a unique space of their own. And for a family of 7 a very large custom made sofa can accommodate everyone. The colorful palette of blues, whites, reds and pinks make this a happy space for the entire family to enjoy. Ceramic tile laid in a herringbone pattern is beautiful and practical for a large family. Fun DIY art made from a calendar of cities is a great focal point in the dinette area.
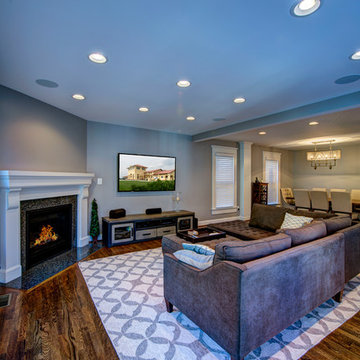
Inspiration for a mid-sized transitional open concept family room in DC Metro with grey walls, medium hardwood floors, a corner fireplace, a stone fireplace surround, a wall-mounted tv and brown floor.
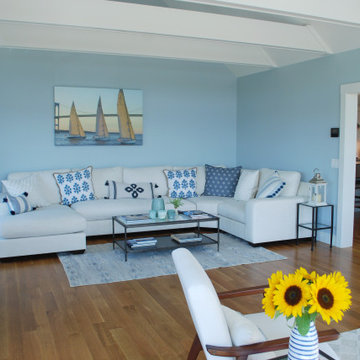
Design ideas for a mid-sized beach style open concept family room in Providence with blue walls, light hardwood floors, a corner fireplace, a metal fireplace surround and exposed beam.
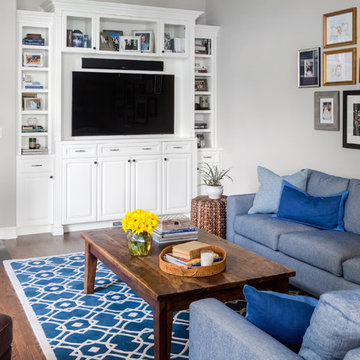
WE Studio Photography
Photo of a mid-sized traditional open concept family room in Seattle with grey walls, medium hardwood floors, a corner fireplace, a stone fireplace surround, a built-in media wall and brown floor.
Photo of a mid-sized traditional open concept family room in Seattle with grey walls, medium hardwood floors, a corner fireplace, a stone fireplace surround, a built-in media wall and brown floor.
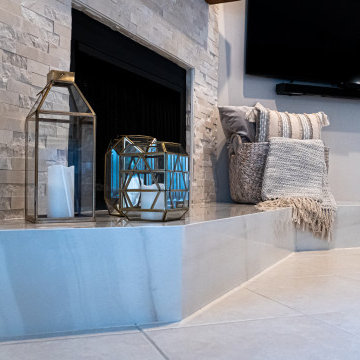
Innovative Design Build was hired to remodel an existing fireplace in a single family home in Boca Raton, Florida. We were not to change the footprint of the fireplace or to replace the fire box. Our design brought this outdated dark bulky fireplace that looked like it belonged in a log cabin, into 2020 with a modern sleeker design. We replaced the whole surround including the hearth and mantle, as well as painted the side walls. The clients, who prefer a more coastal design, loved the traditional brick pattern for the surround, so we used creamy colors in a multi format design to give it a lot of texture. Then we chose a beautiful porcelain slab that was cut using mitered edges for a seamless look. We then stained a custom mantle to match other wood tones in their home tying it into the surrounding furniture. Finally we painted the walls in a lighter greige tone to compliment the newly remodeled fireplace. This project was finished in under a month, just in time for the clients to enjoy the Christmas holiday.
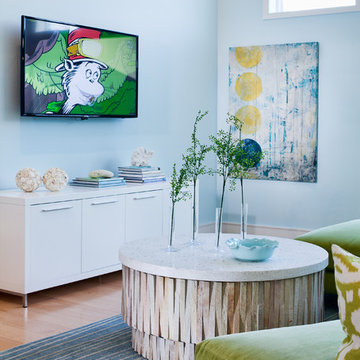
a close up of the serenity after a long day at the beach....settle into your lime green sectional sofa, atop the ocean blue stria rug and relax.
Large beach style loft-style family room in New York with blue walls, bamboo floors, a corner fireplace, a metal fireplace surround, a wall-mounted tv and beige floor.
Large beach style loft-style family room in New York with blue walls, bamboo floors, a corner fireplace, a metal fireplace surround, a wall-mounted tv and beige floor.
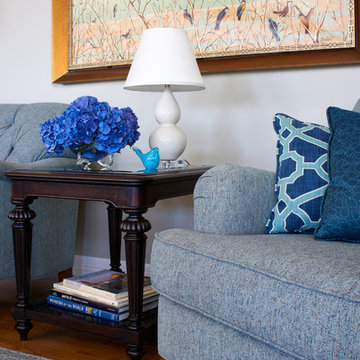
Two tufted chairs to enjoy the mountain view
Design ideas for a large traditional open concept family room in Denver with grey walls, medium hardwood floors, a corner fireplace and a stone fireplace surround.
Design ideas for a large traditional open concept family room in Denver with grey walls, medium hardwood floors, a corner fireplace and a stone fireplace surround.
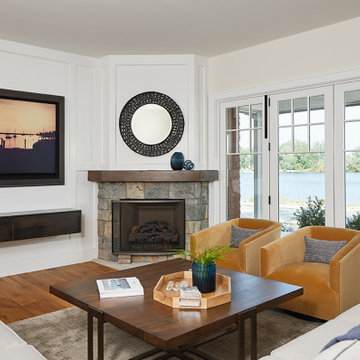
Inspiration for a transitional open concept family room in Grand Rapids with white walls, medium hardwood floors, a corner fireplace, a wall-mounted tv, brown floor and panelled walls.
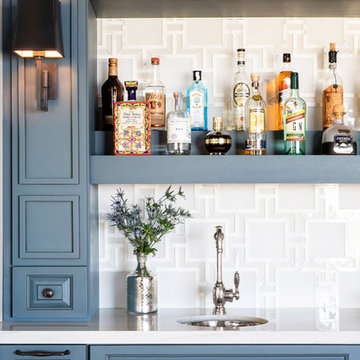
Photography: Jenny Siegwart
Large transitional open concept family room in San Diego with beige walls, travertine floors, a corner fireplace, a stone fireplace surround, a built-in media wall and beige floor.
Large transitional open concept family room in San Diego with beige walls, travertine floors, a corner fireplace, a stone fireplace surround, a built-in media wall and beige floor.
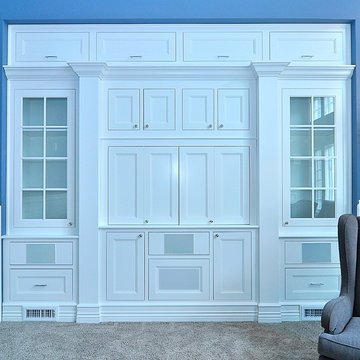
The built-in entertainment center was custom designed to match the cabinetry and architectural millwork throughout the house while concealing the large flat panel television, surround sound speakers and subwoofer and other audio-visual equipment.
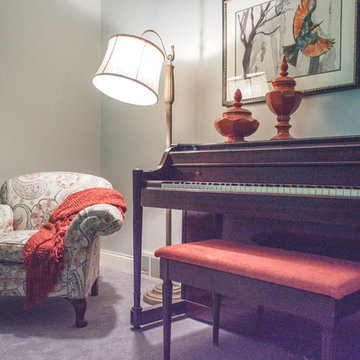
Adding Textures
We positioned the homeowner’s antique table behind the sectional for art projects and crafts. The homeowner’s rattan chairs add texture. The lamps – one with burlap shade and one with large glass base – bring in natural elements.The linen drapery panels frame the large window covered in a soft fabric shade. The antique sewing machine is the perfect size for the corner. The homeowner’s unique pottery and colorful artwork complete the vignette.
Piano Nook
The wall opposite the window is home for the family’s piano. We continued with our accents colors with the accessories, artwork, and textiles. The armed floor lamp is perfect for the low club chair we reupholstered in this fabulous paisley fabric. The black armoire houses toys, blankets and extra linens. The colorful artwork and small chair finish off the corner. The gray carpet with a subtle pattern is soft underfoot and the perfect backdrop for all of the pops of color dispersed through the large space. This Frankfort Home: Basement Family Room is a light airy space with pops of wonderful oranges and dark teals and proves that the basement does not have to be a dungeon or graveyard for your leftover furniture.
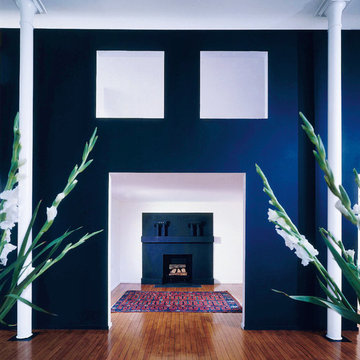
George Ranalli Architect's innovative take on the fireplace inglenook is showcased in their stunning design for modern triplex apartments. The unique blend of contemporary and traditional elements creates a warm and inviting living space that is both functional and stylish.
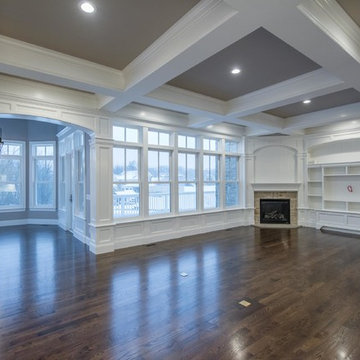
Rodney Middendorf Photography
Inspiration for a large transitional open concept family room in Columbus with white walls, dark hardwood floors, a corner fireplace, a stone fireplace surround, a wall-mounted tv and brown floor.
Inspiration for a large transitional open concept family room in Columbus with white walls, dark hardwood floors, a corner fireplace, a stone fireplace surround, a wall-mounted tv and brown floor.
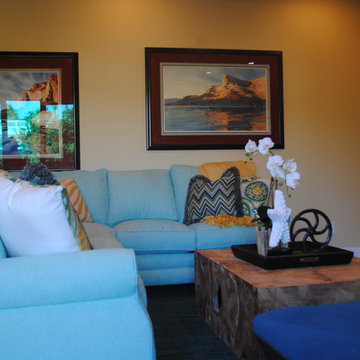
This is an example of a mid-sized beach style enclosed family room in San Diego with yellow walls, dark hardwood floors, a corner fireplace, a stone fireplace surround and a freestanding tv.
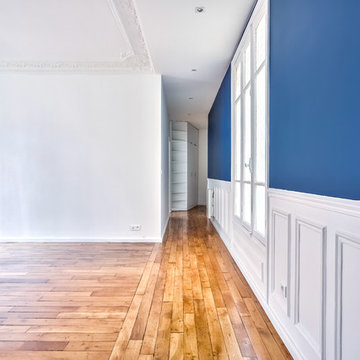
Belle perspective pour cet appartement de 60m² !
Un couloir d'entrée qui mène à la pièce de vie et sa belle cheminée. Au fond le placard sur-mesure.
Le mur principe traversant l'appartement, a gardé ses moulures en partie basse, et s'est paré de bleu !
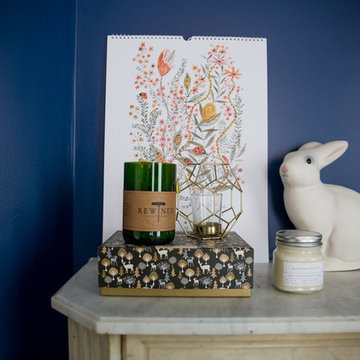
Design ideas for a large scandinavian open concept family room in Paris with a library, blue walls, light hardwood floors, a corner fireplace, a stone fireplace surround and no tv.
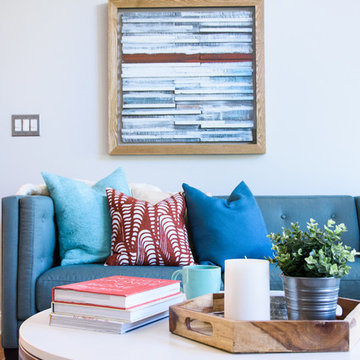
Blues, whites with some red.
Photo of a large eclectic open concept family room in Philadelphia with grey walls, medium hardwood floors, a corner fireplace, a metal fireplace surround, a freestanding tv and black floor.
Photo of a large eclectic open concept family room in Philadelphia with grey walls, medium hardwood floors, a corner fireplace, a metal fireplace surround, a freestanding tv and black floor.
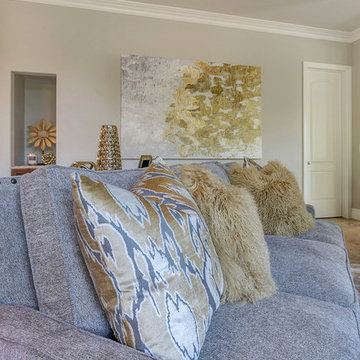
Time Frame: 6 Weeks // Budget: $20,000 // Design Fee: $3,750
This young family owns a home in Ganesha Hills in Pomona. After living with “apartment” furniture for a couple of years, they decided it was time to upgrade and invest in furnishings that were more suited to their taste and lifestyle. Family friendly and comfortable, but still stylish, is what was requested. I achieved that by selecting quality/durable pieces of furniture for the foundation of the room and then decorated with accessories that have a bit of a “glam” factor, which can easily be changed out when they want a new look. I designed a custom wood bar top with steel supports for seating at the kitchen peninsula. Before there was no seating in the kitchen. This helps join the kitchen and family room and provides a spot for the kids to eat and do homework. The fireplace was updated with a new custom wood mantle and matching hearth. I had the walls painted from a yellow to a neutral greige. Custom window coverings include grey silk drapes in the family room and pleated Roman shades in the kitchen. For a bit of added sparkle, I replaced the 2 existing pendants with 2 mini chandeliers over the peninsula. The overall look is family friendly, but stylish with a bit of sparkle. Photo // Jami Abbadessa
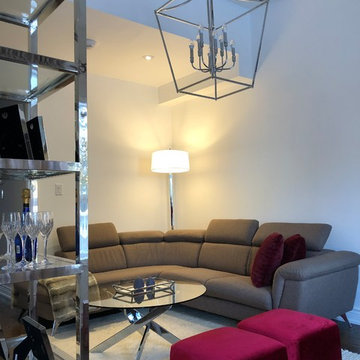
Samin Sameni
Design ideas for a mid-sized contemporary open concept family room in Toronto with white walls, dark hardwood floors, a corner fireplace, a corner tv and brown floor.
Design ideas for a mid-sized contemporary open concept family room in Toronto with white walls, dark hardwood floors, a corner fireplace, a corner tv and brown floor.
Blue Family Room Design Photos with a Corner Fireplace
1
