Blue Family Room Design Photos with a Home Bar
Sort by:Popular Today
1 - 20 of 107 photos

Design ideas for a mid-sized transitional family room in Denver with a home bar, grey walls, carpet, grey floor and wood walls.
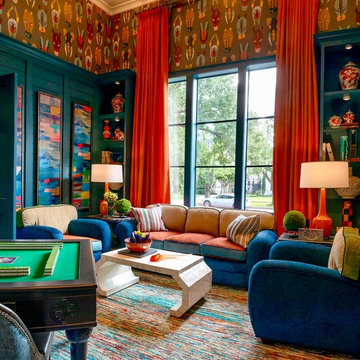
Mahjong Game Room with Wet Bar
Mid-sized transitional family room in Houston with carpet, multi-coloured floor, a home bar and multi-coloured walls.
Mid-sized transitional family room in Houston with carpet, multi-coloured floor, a home bar and multi-coloured walls.

The clients had an unused swimming pool room which doubled up as a gym. They wanted a complete overhaul of the room to create a sports bar/games room. We wanted to create a space that felt like a London members club, dark and atmospheric. We opted for dark navy panelled walls and wallpapered ceiling. A beautiful black parquet floor was installed. Lighting was key in this space. We created a large neon sign as the focal point and added striking Buster and Punch pendant lights to create a visual room divider. The result was a room the clients are proud to say is "instagramable"

The large open room was divided into specific usage areas using furniture, a custom made floating media center and a custom carpet tile design. The basement remodel was designed and built by Meadowlark Design Build in Ann Arbor, Michigan. Photography by Sean Carter
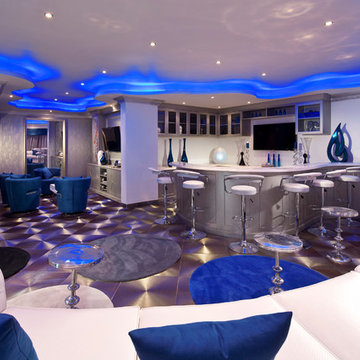
Design ideas for a large contemporary open concept family room in Miami with a home bar, white walls, a wall-mounted tv and grey floor.
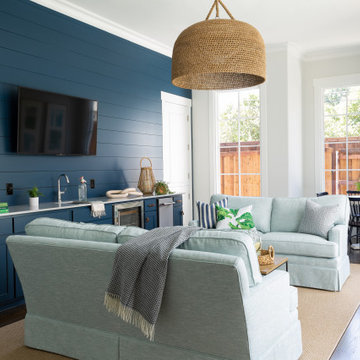
A family room featuring a navy shiplap wall with built-in cabinets.
Photo of a large beach style open concept family room in Dallas with a home bar, blue walls, dark hardwood floors, a wall-mounted tv and brown floor.
Photo of a large beach style open concept family room in Dallas with a home bar, blue walls, dark hardwood floors, a wall-mounted tv and brown floor.
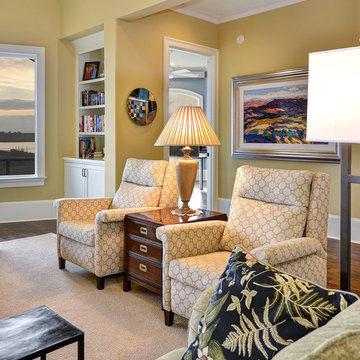
William Quarles
Inspiration for a large traditional enclosed family room in Charleston with a home bar, yellow walls, dark hardwood floors, a freestanding tv and brown floor.
Inspiration for a large traditional enclosed family room in Charleston with a home bar, yellow walls, dark hardwood floors, a freestanding tv and brown floor.
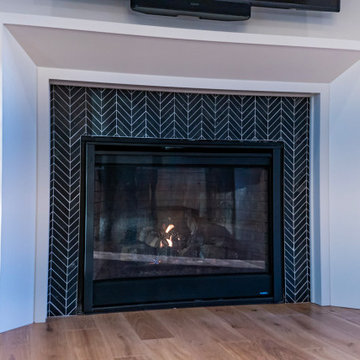
From the exposed rough-hewn timber beams on the ceiling to the custom built-in bookcases with storage and wet bar flanking the fireplace - this room is luxury and comfort from top to bottom. The direct vent fireplace features a custom waterfall-style mantle, with a herringbone tile sourced by the homeowner. The industrial farmhouse chandelier in the hearth room is a stunner also sourced by the homeowner.

This finish basement project in Bayport, Minnesota included a custom accent wall created by our in-house finish carpenter team. Additionally, it included a wet bar, game room, bedroom and a hidden bookcase under the stairs.
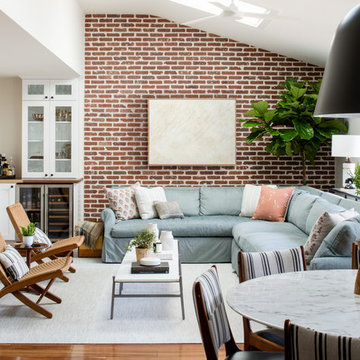
A prior great room addition was made more open and functional with an optimal seating arrangement, flexible furniture options. The brick wall ties the space to the original portion of the home, as well as acting as a focal point.
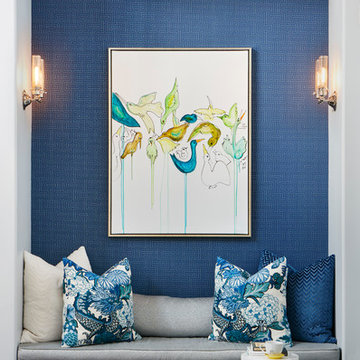
Brantley Photography
Inspiration for a contemporary open concept family room in Miami with a home bar, blue walls, porcelain floors and a wall-mounted tv.
Inspiration for a contemporary open concept family room in Miami with a home bar, blue walls, porcelain floors and a wall-mounted tv.
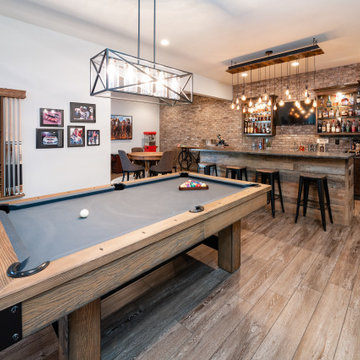
Transitional family room in Louisville with a home bar, white walls, medium hardwood floors and brown floor.
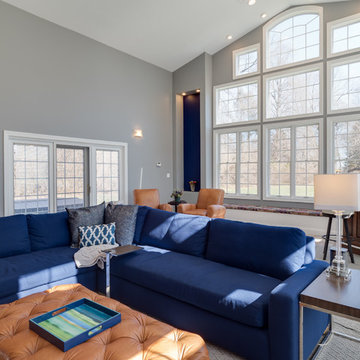
JMB Photoworks
RUDLOFF Custom Builders, is a residential construction company that connects with clients early in the design phase to ensure every detail of your project is captured just as you imagined. RUDLOFF Custom Builders will create the project of your dreams that is executed by on-site project managers and skilled craftsman, while creating lifetime client relationships that are build on trust and integrity.
We are a full service, certified remodeling company that covers all of the Philadelphia suburban area including West Chester, Gladwynne, Malvern, Wayne, Haverford and more.
As a 6 time Best of Houzz winner, we look forward to working with you on your next project.
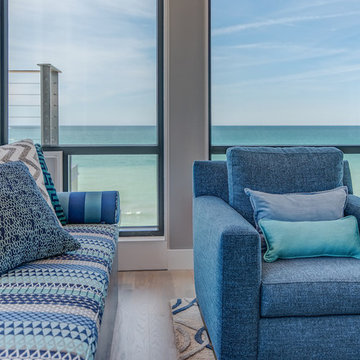
Custom family room with a mix of textures, fabrics and color.
This is an example of a large beach style open concept family room in Chicago with a home bar, white walls, light hardwood floors and beige floor.
This is an example of a large beach style open concept family room in Chicago with a home bar, white walls, light hardwood floors and beige floor.
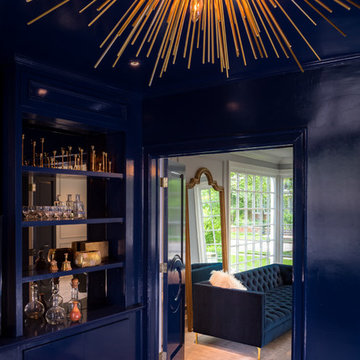
Photography by James Meyer
Mid-sized modern enclosed family room in New York with a home bar, blue walls, medium hardwood floors, a freestanding tv and brown floor.
Mid-sized modern enclosed family room in New York with a home bar, blue walls, medium hardwood floors, a freestanding tv and brown floor.
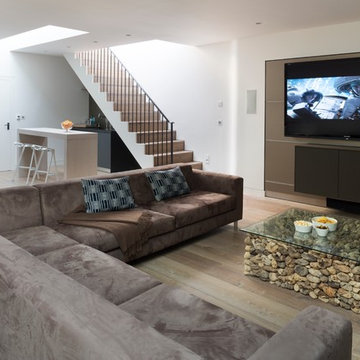
Kitchen Architecture - bulthaup b3 furniture in cashmere soft-touch lacquer and sand-beige aluminium wall panels.
Design ideas for a contemporary family room in London with white walls and a home bar.
Design ideas for a contemporary family room in London with white walls and a home bar.
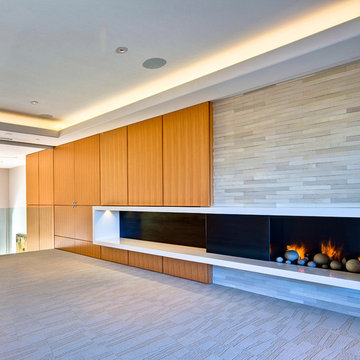
Photography by Illya
This is an example of a mid-sized contemporary open concept family room in Phoenix with a home bar, white walls, carpet, a ribbon fireplace, a tile fireplace surround, a wall-mounted tv and grey floor.
This is an example of a mid-sized contemporary open concept family room in Phoenix with a home bar, white walls, carpet, a ribbon fireplace, a tile fireplace surround, a wall-mounted tv and grey floor.
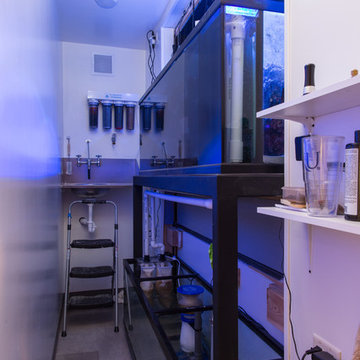
Elite Home Images
This is an example of a contemporary family room in Kansas City with a home bar, grey walls, medium hardwood floors and a built-in media wall.
This is an example of a contemporary family room in Kansas City with a home bar, grey walls, medium hardwood floors and a built-in media wall.
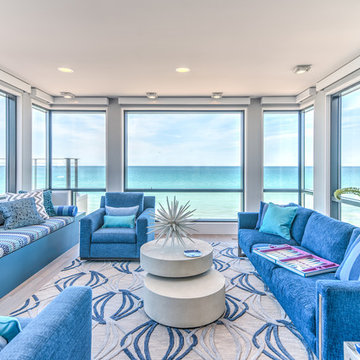
Custom bar and family room overlooking the lake.
Design ideas for a large modern open concept family room in Chicago with a home bar, white walls, light hardwood floors, no tv and brown floor.
Design ideas for a large modern open concept family room in Chicago with a home bar, white walls, light hardwood floors, no tv and brown floor.
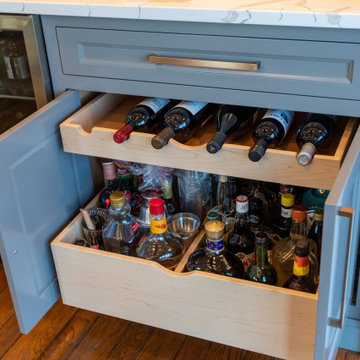
This family room refresh started with painting many of the heavy dark beams so that the ceiling beams became the focal point. We added custom cabinets for a bar and builtins next to the fireplace. We also added custom trim work and a mantle to the fireplace to brighten the space. New light fixtures and can lights added the finishing touch
Blue Family Room Design Photos with a Home Bar
1