Blue Family Room Design Photos with a Plaster Fireplace Surround
Sort by:Popular Today
1 - 20 of 29 photos
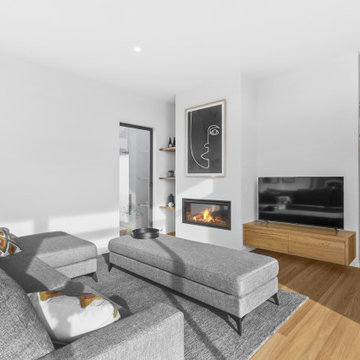
Photo of a mid-sized contemporary open concept family room in Geelong with white walls, light hardwood floors, a standard fireplace, a plaster fireplace surround and a freestanding tv.
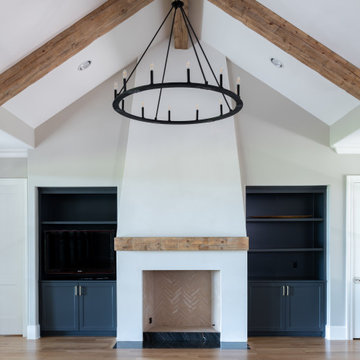
The soaring fireplace anchors the end of this Great Room and creates a stunning focal point. The built in shelves flanking the fireplace will house the
tv on the right side while the left has adjustable shelves for books and accessories.
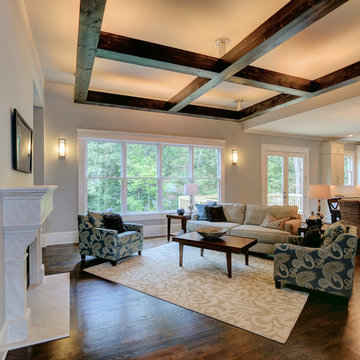
Inspiration for a mid-sized transitional open concept family room in Atlanta with grey walls, medium hardwood floors, a standard fireplace, a plaster fireplace surround and a wall-mounted tv.
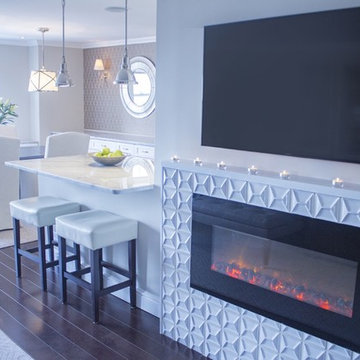
Photo of a mid-sized transitional open concept family room in Miami with grey walls, dark hardwood floors, a ribbon fireplace, a plaster fireplace surround, a wall-mounted tv and brown floor.
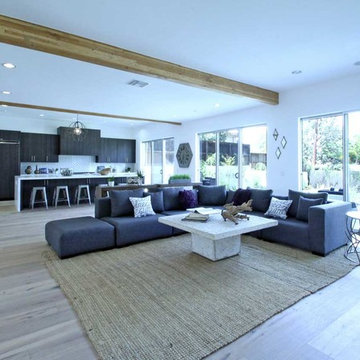
View from the family room back toward open-plan kitchen
This is an example of a large transitional open concept family room in Los Angeles with white walls, light hardwood floors, brown floor, a standard fireplace, a plaster fireplace surround and a wall-mounted tv.
This is an example of a large transitional open concept family room in Los Angeles with white walls, light hardwood floors, brown floor, a standard fireplace, a plaster fireplace surround and a wall-mounted tv.
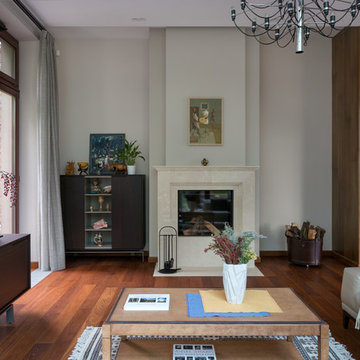
Архитекторы: Дмитрий Глушков, Фёдор Селенин; Фото: Антон Лихтарович
Design ideas for a large open concept family room in Moscow with a music area, white walls, medium hardwood floors, a standard fireplace, a plaster fireplace surround, a built-in media wall, brown floor and recessed.
Design ideas for a large open concept family room in Moscow with a music area, white walls, medium hardwood floors, a standard fireplace, a plaster fireplace surround, a built-in media wall, brown floor and recessed.
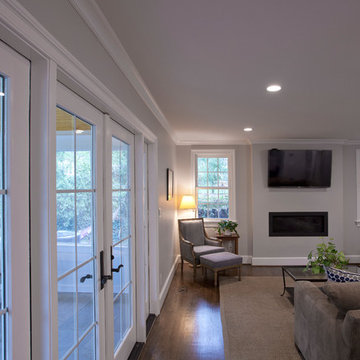
Ken Wyner
Photo of a mid-sized transitional open concept family room in DC Metro with grey walls, dark hardwood floors, a ribbon fireplace, a plaster fireplace surround, a wall-mounted tv and brown floor.
Photo of a mid-sized transitional open concept family room in DC Metro with grey walls, dark hardwood floors, a ribbon fireplace, a plaster fireplace surround, a wall-mounted tv and brown floor.
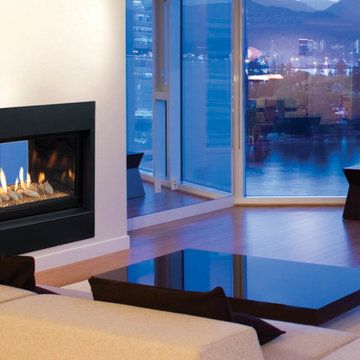
This is an example of a mid-sized contemporary open concept family room in Seattle with white walls, medium hardwood floors, a two-sided fireplace and a plaster fireplace surround.
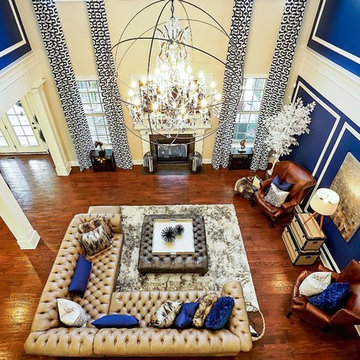
This is an example of a large modern open concept family room in Raleigh with blue walls, medium hardwood floors, a standard fireplace, a plaster fireplace surround, a wall-mounted tv and brown floor.
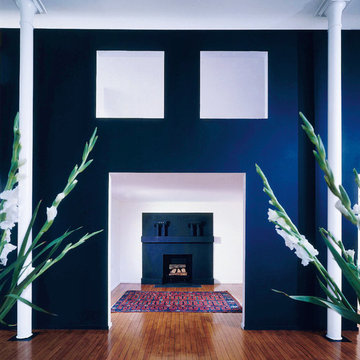
George Ranalli Architect's innovative take on the fireplace inglenook is showcased in their stunning design for modern triplex apartments. The unique blend of contemporary and traditional elements creates a warm and inviting living space that is both functional and stylish.
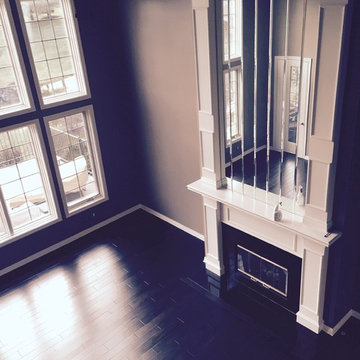
Bella Cera Hand-Scraped Engineered Wood-
Monte Viso Splitface Heartwood Hickory in Padua; 1/2"x 4",5",6"
Mid-sized contemporary open concept family room in Detroit with brown walls, dark hardwood floors, a standard fireplace and a plaster fireplace surround.
Mid-sized contemporary open concept family room in Detroit with brown walls, dark hardwood floors, a standard fireplace and a plaster fireplace surround.
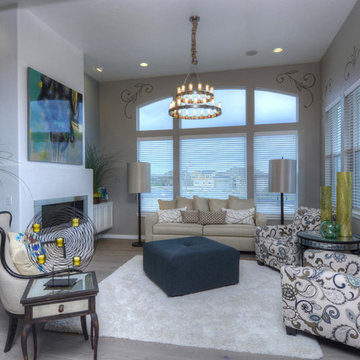
From our Cosmopolitan Collection - Industry Award Winning A Little Gem, is a ranch style home with fully finished lower level and plenty of style. From Best Kitchen to Best Interior Design, this multiple award winning home is a Gem of a home! www.CreekStone-Homes.com
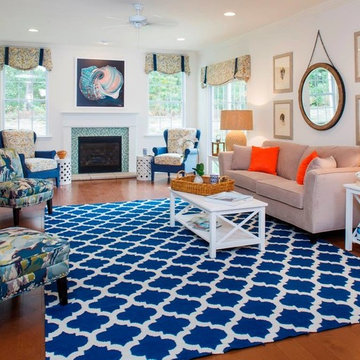
Mid-sized open concept family room in New York with white walls, medium hardwood floors, a standard fireplace and a plaster fireplace surround.
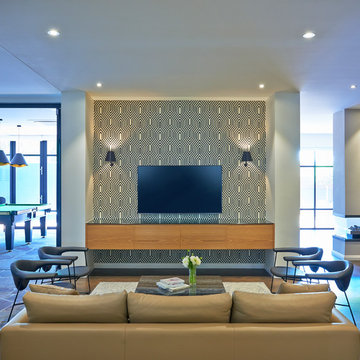
Design ideas for a mid-sized open concept family room in Adelaide with a game room, multi-coloured walls, medium hardwood floors, a two-sided fireplace, a plaster fireplace surround and a wall-mounted tv.
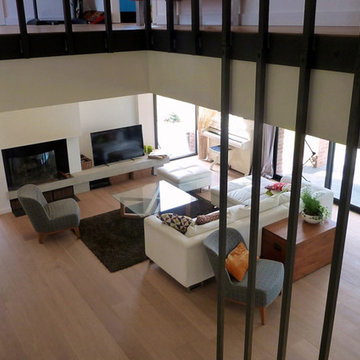
cpouwels
Mid-sized contemporary loft-style family room in Lille with white walls, light hardwood floors, a standard fireplace, a plaster fireplace surround and a freestanding tv.
Mid-sized contemporary loft-style family room in Lille with white walls, light hardwood floors, a standard fireplace, a plaster fireplace surround and a freestanding tv.
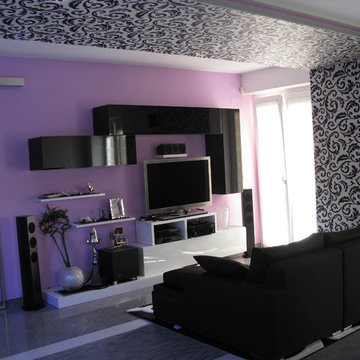
Gabriele
Design ideas for a mid-sized modern open concept family room in Other with porcelain floors and a plaster fireplace surround.
Design ideas for a mid-sized modern open concept family room in Other with porcelain floors and a plaster fireplace surround.
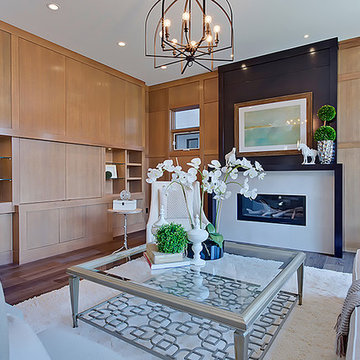
Design ideas for a mid-sized contemporary open concept family room in Calgary with white walls, medium hardwood floors, a standard fireplace, a plaster fireplace surround, a concealed tv and brown floor.
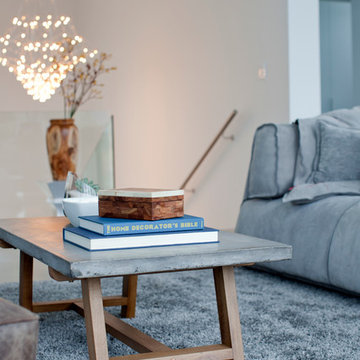
Janis Nicolay
Photo of a large contemporary open concept family room in Vancouver with white walls, concrete floors, a ribbon fireplace, a plaster fireplace surround and no tv.
Photo of a large contemporary open concept family room in Vancouver with white walls, concrete floors, a ribbon fireplace, a plaster fireplace surround and no tv.
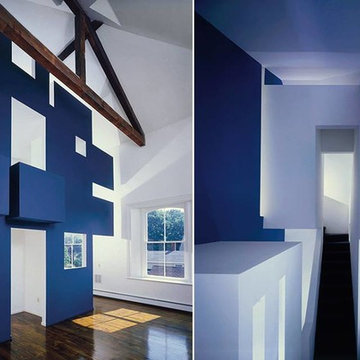
Bringing beauty to life, George Ranalli Architect's transformative design of this historic building is truly remarkable. On the left, the stunning blue interior facade is a testament to the comfortable blend modern elements with historic architecture. The color adds vibrance to the space and draws the eye towards the finer details of the design. On the right, the staircase effortlessly threads through three levels of sculpted interior spaces, creating a sense of continuity and flow throughout the building.
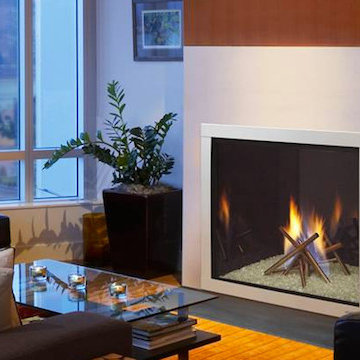
Lux Fireplace From Heat N Glo.
Contact Flame & Comfort for more information (204)943-5263
Inspiration for a transitional family room in Other with a standard fireplace and a plaster fireplace surround.
Inspiration for a transitional family room in Other with a standard fireplace and a plaster fireplace surround.
Blue Family Room Design Photos with a Plaster Fireplace Surround
1