Blue Family Room Design Photos with Wood
Refine by:
Budget
Sort by:Popular Today
1 - 17 of 17 photos
Item 1 of 3

Lower Level Family Room with Built-In Bunks and Stairs.
This is an example of a mid-sized country family room in Minneapolis with brown walls, carpet, beige floor, wood and decorative wall panelling.
This is an example of a mid-sized country family room in Minneapolis with brown walls, carpet, beige floor, wood and decorative wall panelling.

Salon pièce de vie
Mid-sized transitional open concept family room in Paris with blue walls, light hardwood floors, a standard fireplace, a stone fireplace surround, beige floor, wood and wallpaper.
Mid-sized transitional open concept family room in Paris with blue walls, light hardwood floors, a standard fireplace, a stone fireplace surround, beige floor, wood and wallpaper.
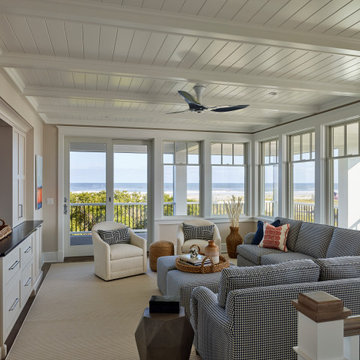
Cozy family room with built-in storage cabinets and ocean views.
Large beach style family room in Other with white walls, medium hardwood floors, a wall-mounted tv and wood.
Large beach style family room in Other with white walls, medium hardwood floors, a wall-mounted tv and wood.

This is an example of a transitional family room in New York with white walls, medium hardwood floors, no fireplace, a wall-mounted tv, brown floor, exposed beam and wood.
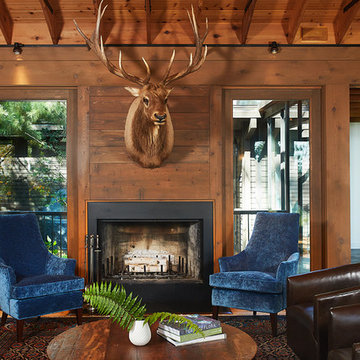
Inspiration for a country family room in Grand Rapids with brown walls, medium hardwood floors, a standard fireplace, a metal fireplace surround, brown floor, wood and wood walls.
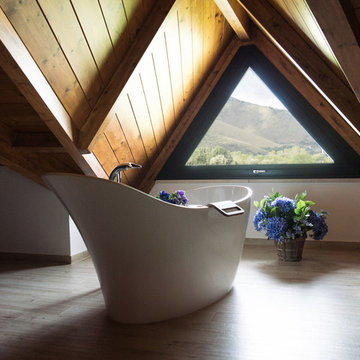
Photo of a mid-sized contemporary open concept family room in Other with white walls, light hardwood floors, beige floor and wood.

Photo of an expansive contemporary open concept family room in Other with brown walls, concrete floors, a standard fireplace, a concrete fireplace surround, grey floor and wood.
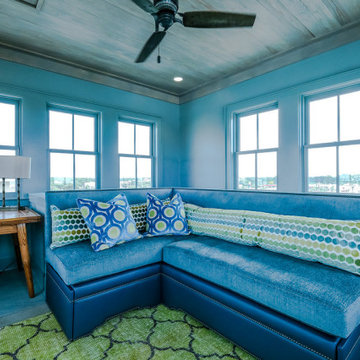
Inspiration for a beach style loft-style family room in Tampa with blue walls and wood.
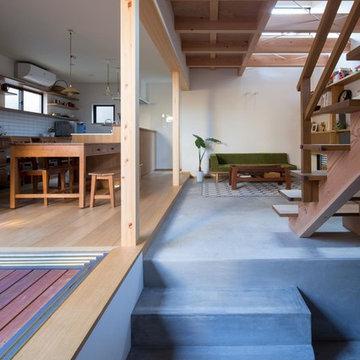
母倉知樹
Industrial family room in Osaka with white walls, concrete floors, grey floor and wood.
Industrial family room in Osaka with white walls, concrete floors, grey floor and wood.
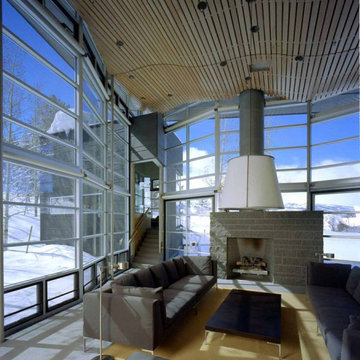
Floor to ceiling windows take in the breathtaking views of the snowy mountains in this family room area.
Inspiration for a large contemporary open concept family room in San Francisco with concrete floors, a wood stove, a stone fireplace surround, grey floor and wood.
Inspiration for a large contemporary open concept family room in San Francisco with concrete floors, a wood stove, a stone fireplace surround, grey floor and wood.
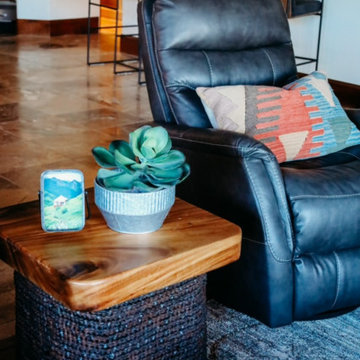
Refreshed the kitchen by changing backsplash, lighting, appliances, hardware, barstools and accents. New fireplace mantle and ceiling details, furniture, artwork, accessories and textiles in family room. Amazing drop globe lighting in breakfast room, new table chairs and accessories. Minimal design.
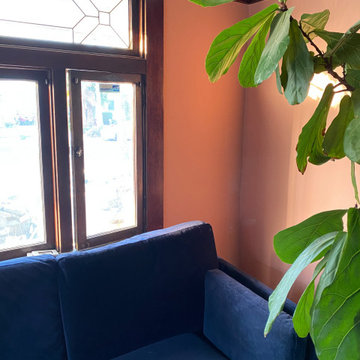
This amazing "snug room" on a 1905 Jefferson Park Craftsman had amazing wood cathedral ceilings and a truly one of a kind wallpaper mural in the triangle eaves. BUT, it also had layers of vinyl wallpaper that took ages to peel back before finally just demoing the walls and starting over with the fresh palette from Backdrop of 36 Hours in Marrakech and Moonlight. This project is on-going, so check back for more details.
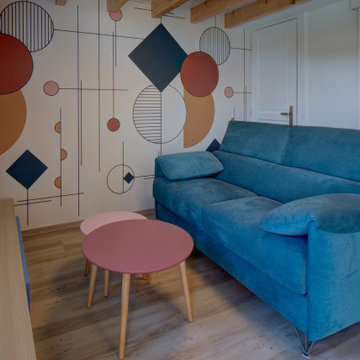
Inspiration for a mid-sized contemporary open concept family room in Toulouse with white walls, laminate floors, no fireplace, a freestanding tv, grey floor, wood and wallpaper.
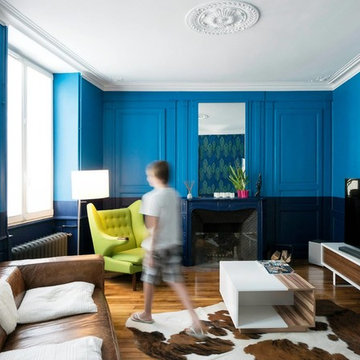
Salon pièce de vie
Inspiration for a mid-sized transitional open concept family room in Paris with blue walls, light hardwood floors, a standard fireplace, a stone fireplace surround, beige floor, wood and wallpaper.
Inspiration for a mid-sized transitional open concept family room in Paris with blue walls, light hardwood floors, a standard fireplace, a stone fireplace surround, beige floor, wood and wallpaper.
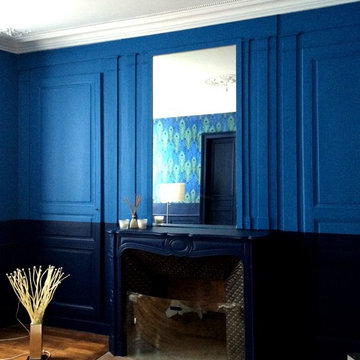
Salon pièce de vie
Design ideas for a mid-sized transitional open concept family room in Paris with blue walls, light hardwood floors, a standard fireplace, a stone fireplace surround, beige floor, wood and wallpaper.
Design ideas for a mid-sized transitional open concept family room in Paris with blue walls, light hardwood floors, a standard fireplace, a stone fireplace surround, beige floor, wood and wallpaper.
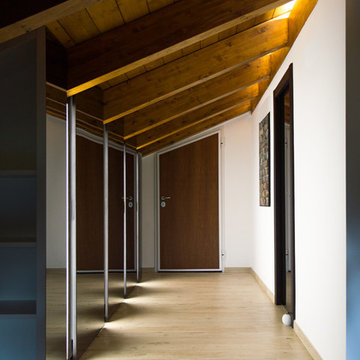
Mid-sized contemporary family room in Other with white walls, porcelain floors, beige floor and wood.
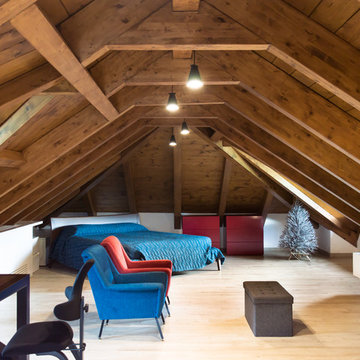
This is an example of a mid-sized contemporary open concept family room in Other with white walls, porcelain floors, beige floor and wood.
Blue Family Room Design Photos with Wood
1