Blue Family Room Design Photos with Wood Walls
Refine by:
Budget
Sort by:Popular Today
1 - 11 of 11 photos
Item 1 of 3

Design ideas for a mid-sized transitional family room in Denver with a home bar, grey walls, carpet, grey floor and wood walls.

a small family room provides an area for television at the open kitchen and living space
Photo of a small modern open concept family room in Orange County with white walls, light hardwood floors, a standard fireplace, a stone fireplace surround, a wall-mounted tv, multi-coloured floor and wood walls.
Photo of a small modern open concept family room in Orange County with white walls, light hardwood floors, a standard fireplace, a stone fireplace surround, a wall-mounted tv, multi-coloured floor and wood walls.

A family study room painted in navy blue. The room features a bookshelf and a lot of textures.
Photo of a large country open concept family room in Nashville with a library, blue walls, dark hardwood floors, no fireplace, no tv, brown floor and wood walls.
Photo of a large country open concept family room in Nashville with a library, blue walls, dark hardwood floors, no fireplace, no tv, brown floor and wood walls.
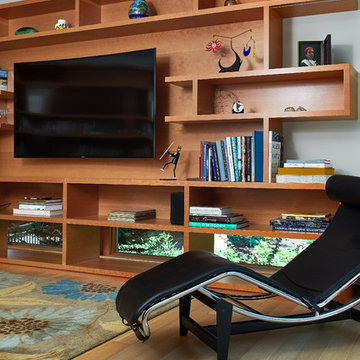
Design ideas for a midcentury family room with white walls, light hardwood floors, a wall-mounted tv, brown floor and wood walls.
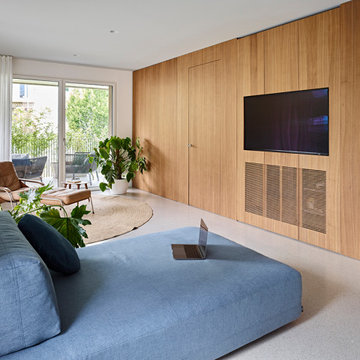
Photo of a contemporary family room in Other with a built-in media wall, grey floor and wood walls.
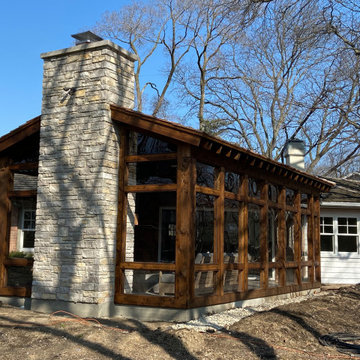
Large transitional enclosed family room in Chicago with a game room, brown walls, concrete floors, a standard fireplace, a stone fireplace surround, a wall-mounted tv, grey floor, exposed beam and wood walls.
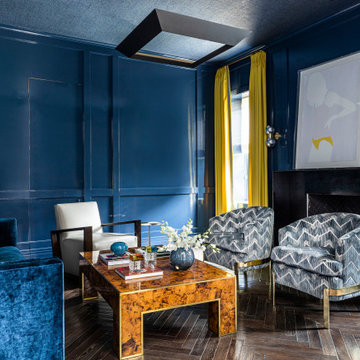
Design ideas for a family room in Houston with blue walls, dark hardwood floors, a standard fireplace, a metal fireplace surround, brown floor, wallpaper and wood walls.
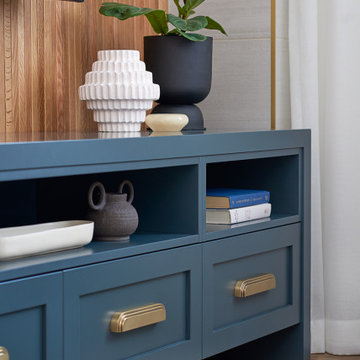
Custom Cabinetry for Family Room
This is an example of a mid-sized transitional open concept family room in Toronto with wood walls.
This is an example of a mid-sized transitional open concept family room in Toronto with wood walls.
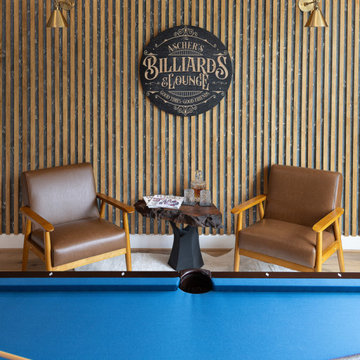
Inspiration for a mid-sized transitional open concept family room in Other with a game room and wood walls.
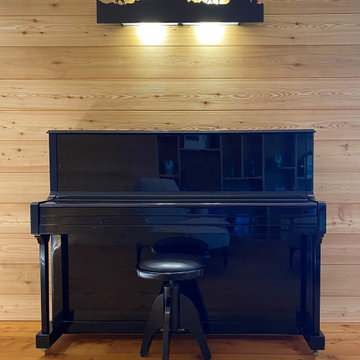
Un ambiente destinato alla degustazione meditativa, alla lettura e all'ascolto di buona musica per i più raffinati clienti di questo hotel tra le montagne dell'Ossola. By Michele Anderlini Design e Falegnameria Anderlini. Lampada artigianale CamolaLamp.
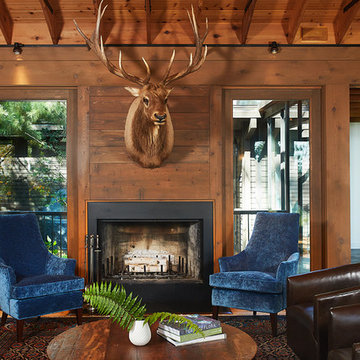
Inspiration for a country family room in Grand Rapids with brown walls, medium hardwood floors, a standard fireplace, a metal fireplace surround, brown floor, wood and wood walls.
Blue Family Room Design Photos with Wood Walls
1