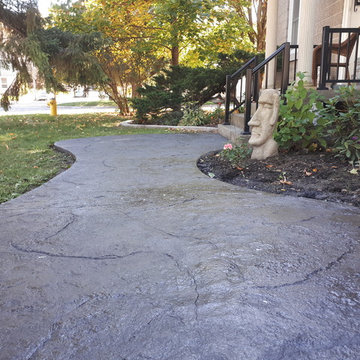Blue Front Yard Patio Design Ideas
Refine by:
Budget
Sort by:Popular Today
121 - 140 of 600 photos
Item 1 of 3
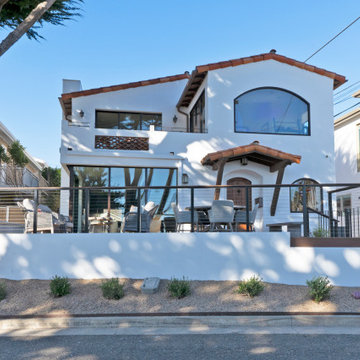
An unsafe entry and desire for more outdoor living space motivated the homeowners of this Mediterranean style ocean view home to hire Landwell to complete a front and backyard design and renovation. A new Azek composite deck with access steps and cable railing replaced an uneven tile patio in the front courtyard, the driveway was updated, and in the backyard a new powder-coated steel pergola with louvered slats was built to cover a new bbq island, outdoor dining and lounge area, and new concrete slabs were poured leading to a cozy deck space with a gas fire pit and seating. Raised vegetable beds, site appropriate planting, low-voltage lighting and Palomino gravel finished off the outdoor spaces of this beautiful Shell Beach home.
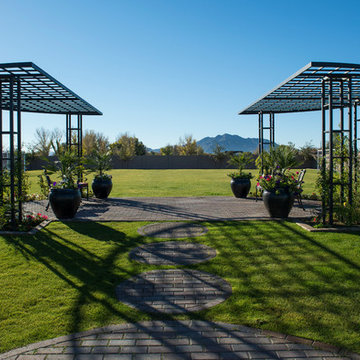
The first step to creating your outdoor paradise is to get your dreams on paper. Let Creative Environments professional landscape designers listen to your needs, visions, and experiences to convert them to a visually stunning landscape design! Our ability to produce architectural drawings, colorful presentations, 3D visuals, and construction– build documents will assure your project comes out the way you want it! And with 60 years of design– build experience, several landscape designers on staff, and a full CAD/3D studio at our disposal, you will get a level of professionalism unmatched by other firms.
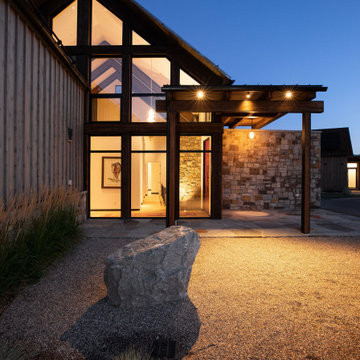
At night, the decomposed granite zen garden highlights the modern farmhouse exterior, and exposed dark wood beams of the house.
Built by ULFBUILT - Vail builders.
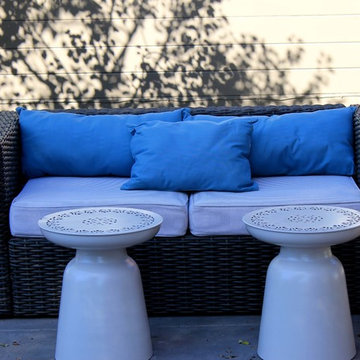
Blue, shadow, front patio comfort.
Christie Green
Design ideas for a mid-sized contemporary front yard patio in San Francisco with no cover and concrete pavers.
Design ideas for a mid-sized contemporary front yard patio in San Francisco with no cover and concrete pavers.
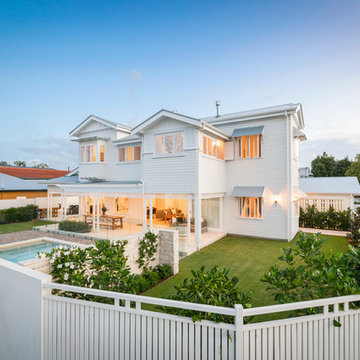
Large sliding door creates a strong indoor-outdoor connection to this poolside patio area.
Inspiration for a traditional front yard patio in Brisbane with natural stone pavers.
Inspiration for a traditional front yard patio in Brisbane with natural stone pavers.
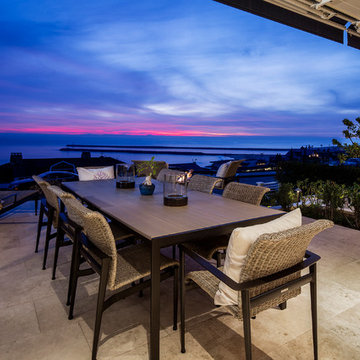
Photo of a mid-sized contemporary front yard patio in Orange County with natural stone pavers.
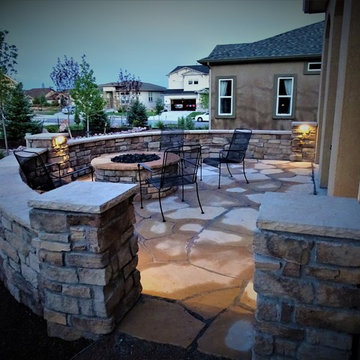
Mid-sized country front yard patio in Denver with natural stone pavers and no cover.
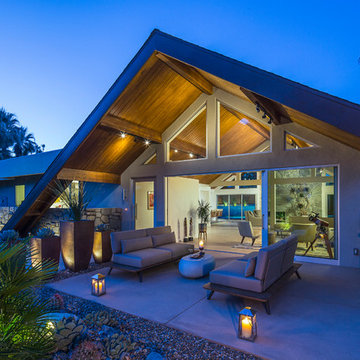
front patio at night looking through house
photographer: Rick Ueda
Photo of a contemporary front yard patio in Los Angeles with a container garden, concrete slab and a roof extension.
Photo of a contemporary front yard patio in Los Angeles with a container garden, concrete slab and a roof extension.
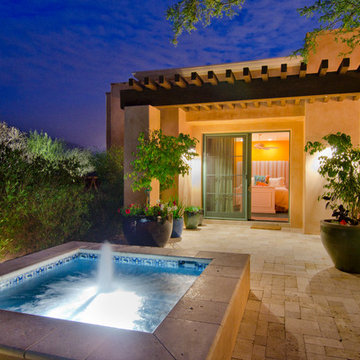
Christopher Vialpando, http://chrisvialpando.com
Photo of a mid-sized front yard patio in Phoenix with a water feature, natural stone pavers and a pergola.
Photo of a mid-sized front yard patio in Phoenix with a water feature, natural stone pavers and a pergola.
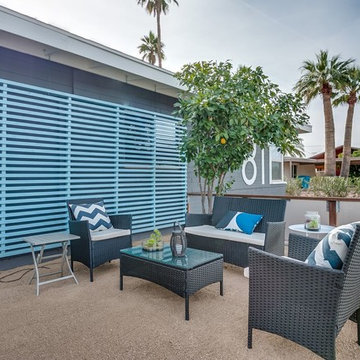
Inspiration for a mid-sized midcentury front yard patio in Phoenix with gravel and no cover.
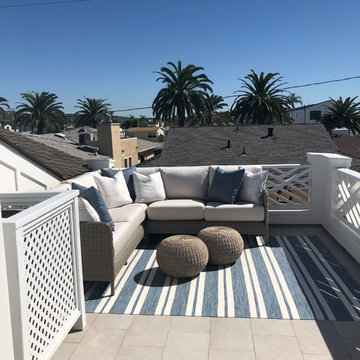
Design ideas for a small beach style front yard patio in Orange County with tile and no cover.
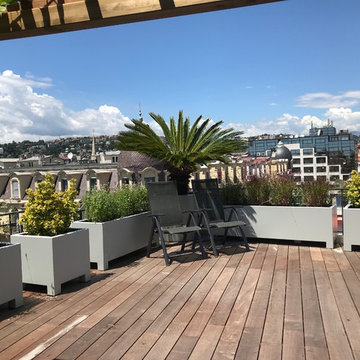
Installation des bacs aluminium teintés selon notre demande et plantation des sujets.
Photo of a mid-sized contemporary front yard patio in Nice with a container garden, decking and a pergola.
Photo of a mid-sized contemporary front yard patio in Nice with a container garden, decking and a pergola.
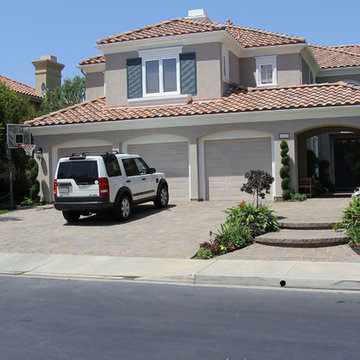
Inspiration for a mid-sized traditional front yard patio in Los Angeles with concrete pavers.
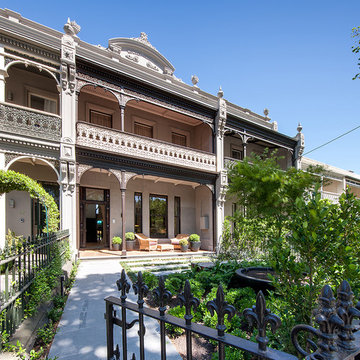
Nicholas Murray Architects
Inspiration for a mid-sized transitional front yard patio in Melbourne.
Inspiration for a mid-sized transitional front yard patio in Melbourne.
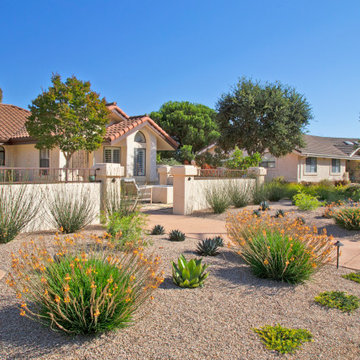
The landscape around this Mediterranean style home was transformed from barren and unusable to a warm and inviting outdoor space, cohesive with the existing architecture and aesthetic of the property. The front yard renovation included the construction of stucco landscape walls to create a front courtyard, with a dimensional cut flagstone patio with ground cover joints, a stucco fire pit, a "floating" composite bench, an urn converted into a recirculating water feature, landscape lighting, drought-tolerant planting, and Palomino gravel. Another stucco wall with a powder-coated steel gate was built at the entry to the backyard, connecting to a stucco column and steel fence along the property line. The backyard was developed into an outdoor living space with custom concrete flat work, dimensional cut flagstone pavers, a bocce ball court, horizontal board screening panels, and Mediterranean-style tile and stucco water feature, a second gas fire pit, capped seat walls, an outdoor shower screen, raised garden beds, a trash can enclosure, trellis, climate-appropriate plantings, low voltage lighting, mulch, and more!
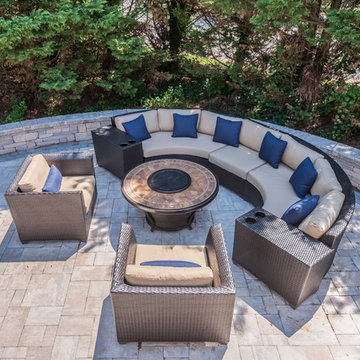
Garden wall (Hanover)
Modern front yard patio in DC Metro with concrete pavers.
Modern front yard patio in DC Metro with concrete pavers.
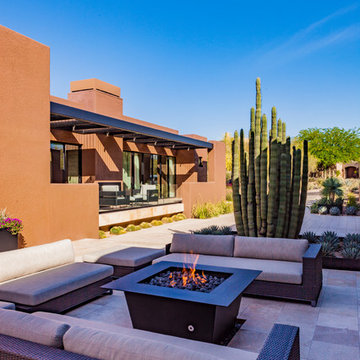
This residence is a renovation of a traditional landscape into a contemporary garden. Custom contemporary steel planters complement the steel detailing on the home and offer an opportunity to highlight unique native plant species. A large front yard living space offers easy socialization with this active neighborhood. The spectacular salvaged 15ft Organ Pipe Cactus grabs your eye as you enter the residence and anchors the contemporary garden.
The back terrace has been designed to create inviting entertainment areas that overlook the golf course as well as protected private dining areas. A large family gathering spot is nestled between the pool and centered around the concrete fire pit. The relaxing spa has a negative edge that falls as a focal point towards the master bedroom.
A secluded private dining area off of the kitchen incorporates a steel louver wall that can be opened and closed providing both privacy from adjacent neighbors and protection from the wind. Masses of succulents and cacti reinforce the structure of the home.
Project Details:
Architect: PHX Architecture
Landscape Contractor: Premier Environments
Photography: Art Holeman
Photography: Sam Rosenbaum
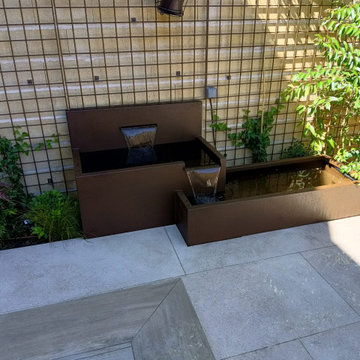
Detalle de la fuente de acero corten que agudiza la sensación de frescor en los meses de verano.
Design ideas for a small modern front yard patio in Madrid with a water feature, tile and no cover.
Design ideas for a small modern front yard patio in Madrid with a water feature, tile and no cover.
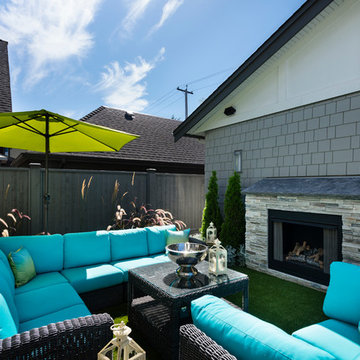
This waterfront custom home in Delta was designed to give a bright open feel and take advantage of the beautiful water views. A light, bright almost beachy feel was brought into the space by use of bright whites, with hints of natural greys and neutrals. Pops of colour were used on furniture pieces. Complete with chef’s kitchen and large patio doors out to the stamped concrete back patio, this home was built for entertaining. Large gatherings can easily flow out onto the patio which includes a hot tub, gas fire pit and low maintenance artificial turf. The master ensuite boasts a large walk in shower, spacious dark wood double vanity and the bedroom with an oversized window, has a fantastic view of the ocean. A home that feels makes you feel like you are on vacation- everyday!
Photos- Paul Grdina
Blue Front Yard Patio Design Ideas
7
