Blue Garden Design Ideas with Brick Pavers
Refine by:
Budget
Sort by:Popular Today
121 - 140 of 1,175 photos
Item 1 of 3
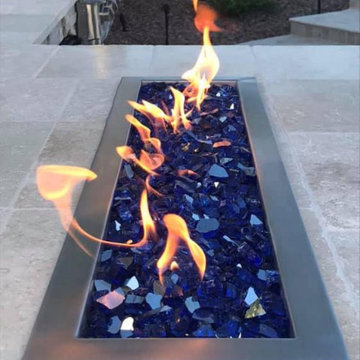
Here we have another close up of a fire pit, this time on an outdoor kitchen installation at San Tan Ranch, AZ. The firepit is located by the seating area. The blue, glass-like beads in the pit give it an almost magical look. They dramatically contrast with the pale greyish-pink pattern of the surrounding tiles.
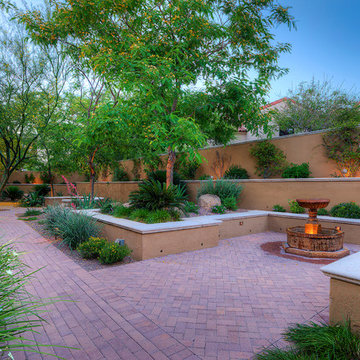
Natural brick paver walkway leading to the front entrance to this Mediterranean home.
Pascale Sucato
Photo of a large mediterranean side yard garden for spring in Phoenix with a retaining wall and brick pavers.
Photo of a large mediterranean side yard garden for spring in Phoenix with a retaining wall and brick pavers.
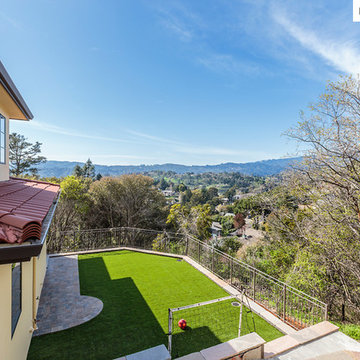
© Rob Jordan | Rob J Photos | http://www.robjphotos.com
Photo of a small mediterranean side yard partial sun outdoor sport court for summer in San Francisco with brick pavers.
Photo of a small mediterranean side yard partial sun outdoor sport court for summer in San Francisco with brick pavers.
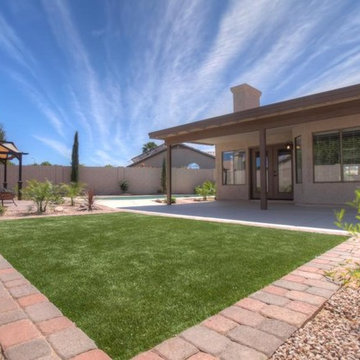
Total remodel in Mesa Arizona! Absolutely Beautiful when completed.
Photo of a large modern backyard full sun xeriscape for summer in Phoenix with a garden path and brick pavers.
Photo of a large modern backyard full sun xeriscape for summer in Phoenix with a garden path and brick pavers.
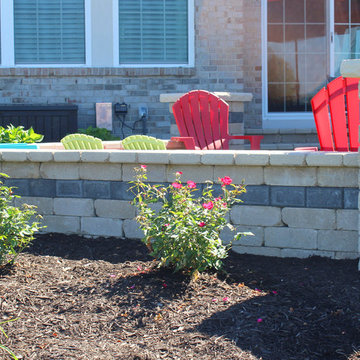
BPI Outdoor Living, Inc.
Design ideas for a large traditional backyard full sun garden in Indianapolis with a fire feature and brick pavers.
Design ideas for a large traditional backyard full sun garden in Indianapolis with a fire feature and brick pavers.
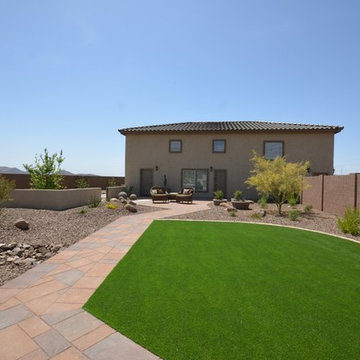
Inspiration for an expansive traditional backyard full sun outdoor sport court in Phoenix with brick pavers.
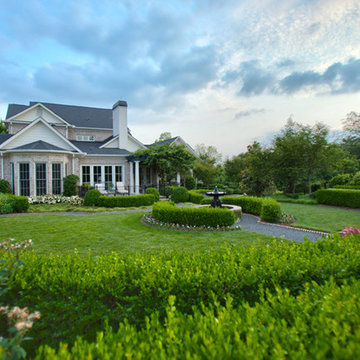
Formal backyard space with swimming pool. The property sits on top of a hill looking out to the mountains in the distance.
Photo of a large traditional front yard shaded garden in Other with a container garden and brick pavers.
Photo of a large traditional front yard shaded garden in Other with a container garden and brick pavers.
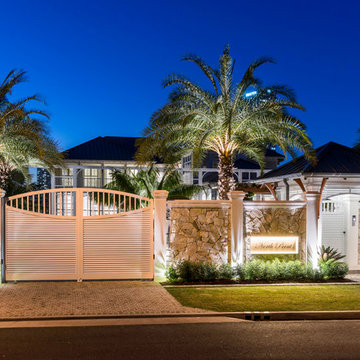
Photo of a beach style front yard partial sun driveway in Gold Coast - Tweed with brick pavers.
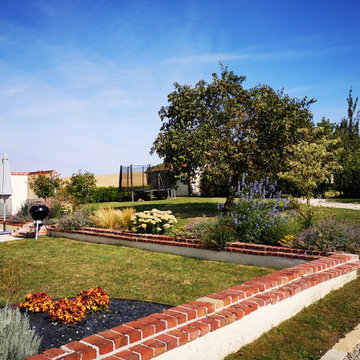
Mid-sized country front yard full sun driveway in Other with a garden path and brick pavers for summer.
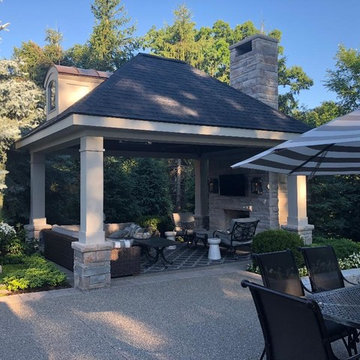
The structure provides a sense of defined space without restricting views of the natural beauty of the surrounding woods.
Design ideas for a mid-sized country backyard garden in Detroit with with fireplace and brick pavers.
Design ideas for a mid-sized country backyard garden in Detroit with with fireplace and brick pavers.
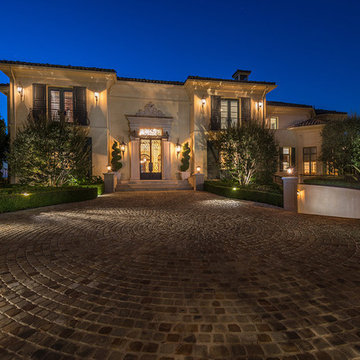
Expansive mediterranean front yard partial sun driveway in Los Angeles with brick pavers.
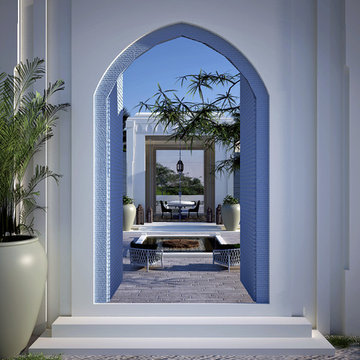
Arabic Courtyard with fountain and private sitting areas.
Inspiration for an expansive tropical courtyard partial sun formal garden in Other with a water feature and brick pavers.
Inspiration for an expansive tropical courtyard partial sun formal garden in Other with a water feature and brick pavers.
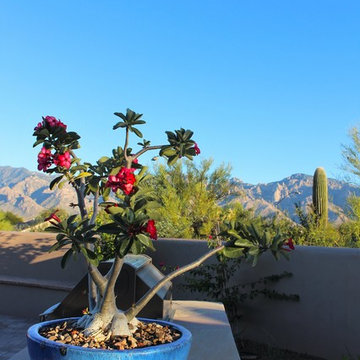
Mid-sized partial sun formal garden in Phoenix with a container garden and brick pavers for summer.
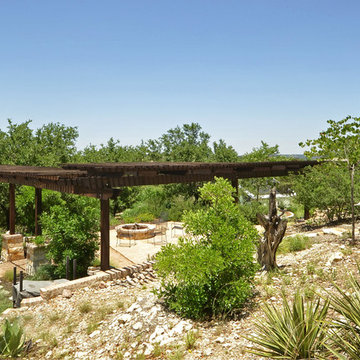
The stargazing area designed and constructed by Southern Landscape features a limestone retaining wall with planters, pergola, and custom firepit to allow the homeowner to enjoy the beautiful evenings in the Texas Hill Country.
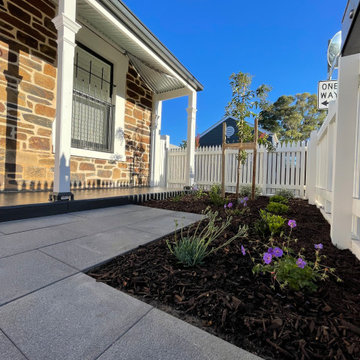
These new garden areas were part of an extensive shift and change for this 1800’s villa. The architect linked two old semi’s together creating a new family home in this heritage area of Norwood.
We designed 4 garden zones on a very small footprint.
The first was the front garden which was designed with a soft feel in mind. We chose plants that would complement the style and architecture of the home giving it a softer feel upon entry. We chose large format pavers with a breakout area for departing family and friends. A large shade tree and colours that complemented the bluestone facade and lilac coloured front door.
The second garden was a private courtyard adjacent the front garden behind a high picket fence. This is where clients can be brought into the private studio. Natural light in abundance we sought to create a lush green courtyard by using ‘green screens’, soft colours and textural ground covers.
The third garden was on the northern side of the home within the entertaining area. We installed a very large Cercis canadensis ‘Merlot’ (Forest Pansy) for shade, green screens and textural planting for visual interest.
And finally the back garden was designed for garage access, utility area access and for the clients two large dogs. We combined a selection of plants that were hardy enough to cope with playful pups, and would contribute to the clients love of fresh produce. Espaliered olive, pomegranate and pear were installed as was the clients lemon tree with herbs dotted throughout the garden.
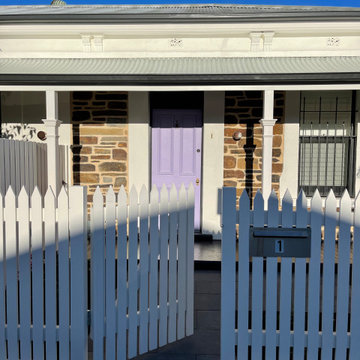
These new garden areas were part of an extensive shift and change for this 1800’s villa. The architect linked two old semi’s together creating a new family home in this heritage area of Norwood.
We designed 4 garden zones on a very small footprint.
The first was the front garden which was designed with a soft feel in mind. We chose plants that would complement the style and architecture of the home giving it a softer feel upon entry. We chose large format pavers with a breakout area for departing family and friends. A large shade tree and colours that complemented the bluestone facade and lilac coloured front door.
The second garden was a private courtyard adjacent the front garden behind a high picket fence. This is where clients can be brought into the private studio. Natural light in abundance we sought to create a lush green courtyard by using ‘green screens’, soft colours and textural ground covers.
The third garden was on the northern side of the home within the entertaining area. We installed a very large Cercis canadensis ‘Merlot’ (Forest Pansy) for shade, green screens and textural planting for visual interest.
And finally the back garden was designed for garage access, utility area access and for the clients two large dogs. We combined a selection of plants that were hardy enough to cope with playful pups, and would contribute to the clients love of fresh produce. Espaliered olive, pomegranate and pear were installed as was the clients lemon tree with herbs dotted throughout the garden.
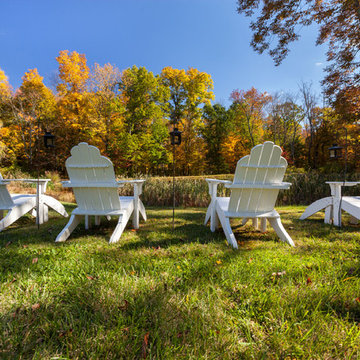
This is an example of a large traditional backyard partial sun formal garden for fall in New York with a garden path and brick pavers.
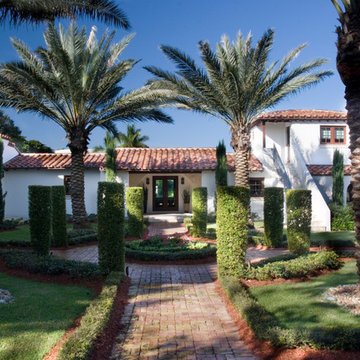
Design ideas for a large mediterranean front yard partial sun garden for spring in Miami with brick pavers.
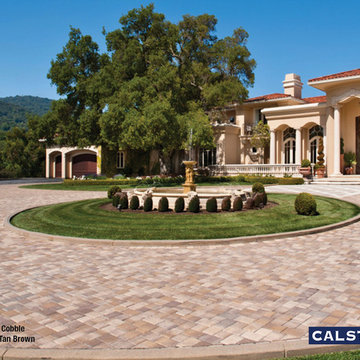
Calstone
Inspiration for a large traditional front yard full sun driveway in San Francisco with a water feature and brick pavers.
Inspiration for a large traditional front yard full sun driveway in San Francisco with a water feature and brick pavers.
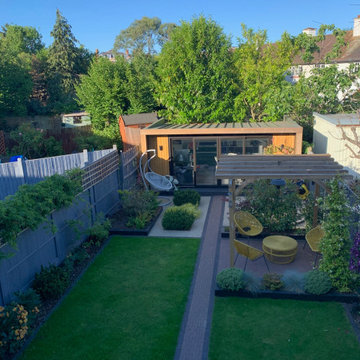
New brick path with small seating area under wooden pergola
Design ideas for a mid-sized contemporary backyard full sun xeriscape for fall in Hampshire with brick pavers and a wood fence.
Design ideas for a mid-sized contemporary backyard full sun xeriscape for fall in Hampshire with brick pavers and a wood fence.
Blue Garden Design Ideas with Brick Pavers
7