Blue Home Office Design Ideas with White Walls
Refine by:
Budget
Sort by:Popular Today
61 - 80 of 357 photos
Item 1 of 3
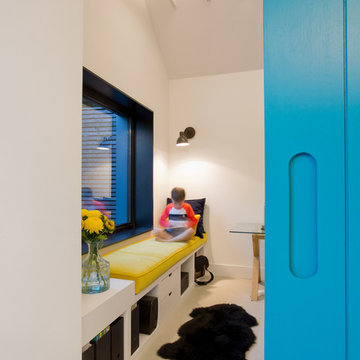
Photography by Siobhan Doran http://www.siobhandoran.com
Inspiration for a contemporary study room in Kent with white walls and a freestanding desk.
Inspiration for a contemporary study room in Kent with white walls and a freestanding desk.
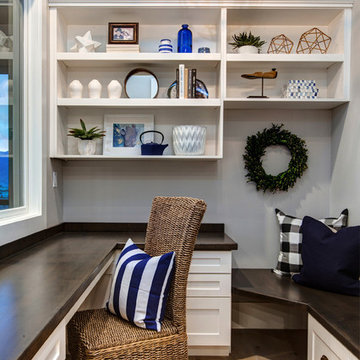
Inspiration for a mid-sized country study room in Salt Lake City with white walls, light hardwood floors and a built-in desk.
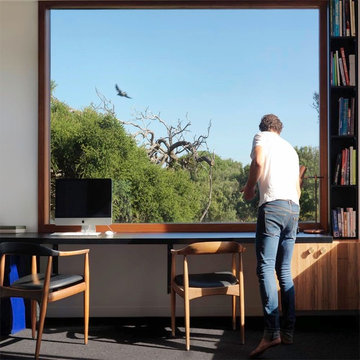
Bluff House study overlooking Moonah trees and golf course.
Photography: Trevor Mein
This is an example of a mid-sized contemporary study room in Melbourne with white walls, carpet and a built-in desk.
This is an example of a mid-sized contemporary study room in Melbourne with white walls, carpet and a built-in desk.
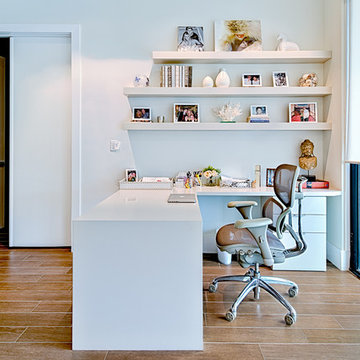
Photographer: Mariela Gutierrez
Mid-sized contemporary study room in Miami with white walls, porcelain floors and a freestanding desk.
Mid-sized contemporary study room in Miami with white walls, porcelain floors and a freestanding desk.
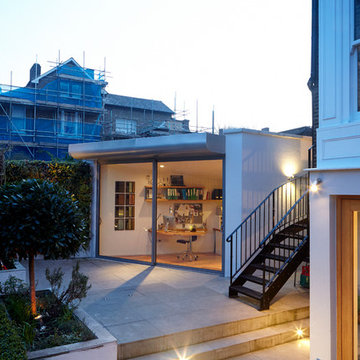
Photo of a small contemporary home office in London with white walls, light hardwood floors and a built-in desk.
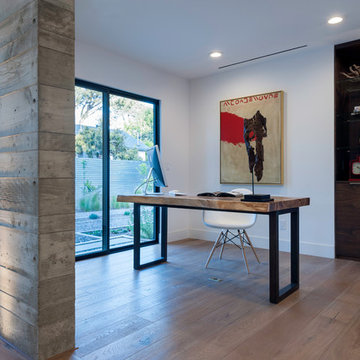
This is an example of a mid-sized modern study room in San Diego with white walls, light hardwood floors, no fireplace, a freestanding desk and brown floor.
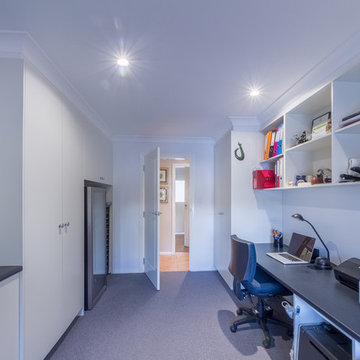
Large fitted cupboards all the way to the ceiling keep the rooms lines clean and maximize space usage.
Photo by Brent Young Photography
Photo of a mid-sized contemporary study room in Sydney with white walls, carpet and a built-in desk.
Photo of a mid-sized contemporary study room in Sydney with white walls, carpet and a built-in desk.
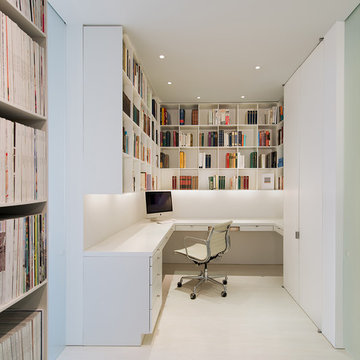
This is an example of a modern home office in DC Metro with white walls and a built-in desk.
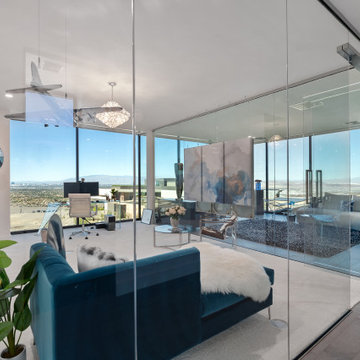
Design ideas for an expansive contemporary study room in Las Vegas with white walls, carpet, a freestanding desk and white floor.
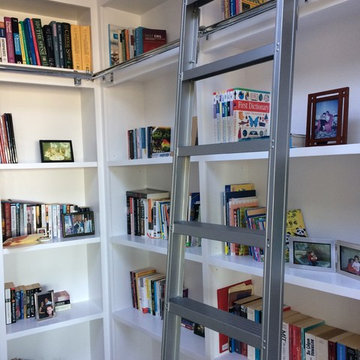
Photo of a mid-sized transitional home office in San Francisco with a library, white walls, light hardwood floors and beige floor.
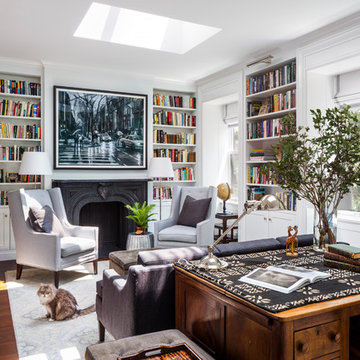
Inspiration for a mid-sized transitional home office in New York with a library, a standard fireplace, a stone fireplace surround, a freestanding desk, brown floor, white walls and dark hardwood floors.
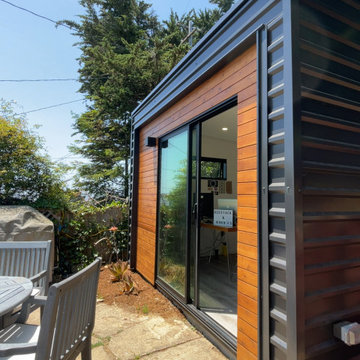
It's more than a shed, it's a lifestyle.
Your private, pre-fabricated, backyard office, art studio, and more.
Key Features:
-100 sqft of exterior wall (8' x 12' nominal size).
-83 sqft net interior space inside.
-Prefabricated panel system.
-Concrete foundation.
-Insulated walls, floor and roof.
-Outlets and lights installed.
-Premium black aluminum door.
-Corrugated metal exterior walls.
-Cedar board ventilated facade.
-Customizable deck.
Included in our base option:
-Black aluminum 72" wide sliding door
-Red cedar ventilated facade and soffit
-Corrugated metal walls
-Sheetrock walls and ceiling inside painted white
-Premium vinyl flooring inside
-Two outlets and two can ceiling lights inside
-Exterior surface light next to the door
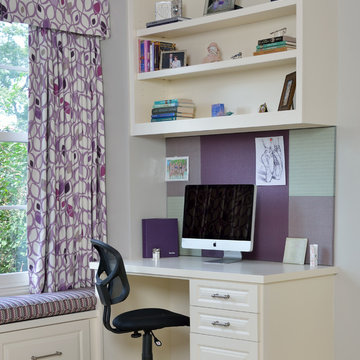
A new bench seat and desk area bring function into this teens bedroom. Storage was incorporated in the bench along with an open space for display. A variety of fabrics were grouped together to create a seamless tackable panel behind the computer for photos and memorabilia. Photo Credit: Miro Dvorscak
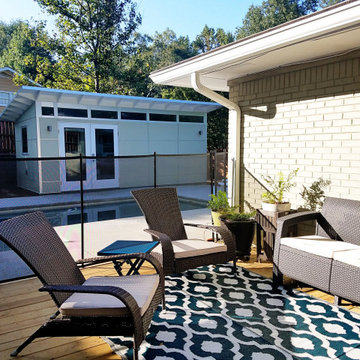
This Block-Sided 10x20 Signature Series DIY Installation out of Atlanta, GA showcases how to work from home, the right way. Promoting a bright, positive mood throughout the 9-to-5 grind, our high-efficiency windows and Full-Lite Glass French Doors bathe the Life Style Interior of this Studio Shed in natural light. Amber-hued Hickory Hardwood Flooring contrasts against white-washed walls to warm up the space. This Signature Series is positioned just steps away from leisure-time. Just within one’s line of sight whilst in his or her desk chair is an outdoor pool and an al fresco seating area. After a particularly grueling workday, one can still look forward to having a place where he or she could chat away about the day’s events with a loved one. With a Studio Shed, working from home can be productive, and with an office you can leave behind at the end of the day. Rethink how you organize not only your backyard, but also your professional life with us. Configure a Signature Series backyard office of your own with our convenient 3-D modeling tool on our website: https://www.studio-shed.com/configurator/
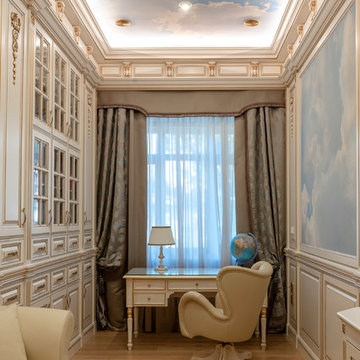
Сергей Павлоградский
Inspiration for a traditional study room in Other with white walls, medium hardwood floors, a freestanding desk and brown floor.
Inspiration for a traditional study room in Other with white walls, medium hardwood floors, a freestanding desk and brown floor.
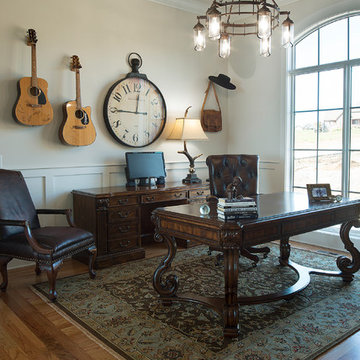
This home office design was inspired by my client Philip, a music executive for Grammy Award Winning Jason Crabb!
We placed his signed guitars and Montgomery Gentry black hat as wall art and painted the walls a soft white to help the eclectic fun accents to shine.
Interior design by- Dawn D Totty Interior Designs
Jasper Highlands- Jasper, TN.
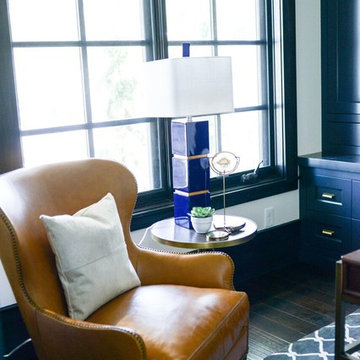
Home Office |
We wanted to keep this room feeling a bit more masculine and edgy to fit the owner's taste. With warm wood and leather accents this space came together.
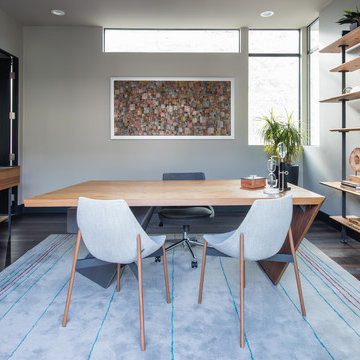
Design by Blue Heron in Partnership with Cantoni. Photos By: Stephen Morgan
For many, Las Vegas is a destination that transports you away from reality. The same can be said of the thirty-nine modern homes built in The Bluffs Community by luxury design/build firm, Blue Heron. Perched on a hillside in Southern Highlands, The Bluffs is a private gated community overlooking the Las Vegas Valley with unparalleled views of the mountains and the Las Vegas Strip. Indoor-outdoor living concepts, sustainable designs and distinctive floorplans create a modern lifestyle that makes coming home feel like a getaway.
To give potential residents a sense for what their custom home could look like at The Bluffs, Blue Heron partnered with Cantoni to furnish a model home and create interiors that would complement the Vegas Modern™ architectural style. “We were really trying to introduce something that hadn’t been seen before in our area. Our homes are so innovative, so personal and unique that it takes truly spectacular furnishings to complete their stories as well as speak to the emotions of everyone who visits our homes,” shares Kathy May, director of interior design at Blue Heron. “Cantoni has been the perfect partner in this endeavor in that, like Blue Heron, Cantoni is innovative and pushes boundaries.”
Utilizing Cantoni’s extensive portfolio, the Blue Heron Interior Design team was able to customize nearly every piece in the home to create a thoughtful and curated look for each space. “Having access to so many high-quality and diverse furnishing lines enables us to think outside the box and create unique turnkey designs for our clients with confidence,” says Kathy May, adding that the quality and one-of-a-kind feel of the pieces are unmatched.
rom the perfectly situated sectional in the downstairs family room to the unique blue velvet dining chairs, the home breathes modern elegance. “I particularly love the master bed,” says Kathy. “We had created a concept design of what we wanted it to be and worked with one of Cantoni’s longtime partners, to bring it to life. It turned out amazing and really speaks to the character of the room.”
The combination of Cantoni’s soft contemporary touch and Blue Heron’s distinctive designs are what made this project a unified experience. “The partnership really showcases Cantoni’s capabilities to manage projects like this from presentation to execution,” shares Luca Mazzolani, vice president of sales at Cantoni. “We work directly with the client to produce custom pieces like you see in this home and ensure a seamless and successful result.”
And what a stunning result it is. There was no Las Vegas luck involved in this project, just a sureness of style and service that brought together Blue Heron and Cantoni to create one well-designed home.
To learn more about Blue Heron Design Build, visit www.blueheron.com.
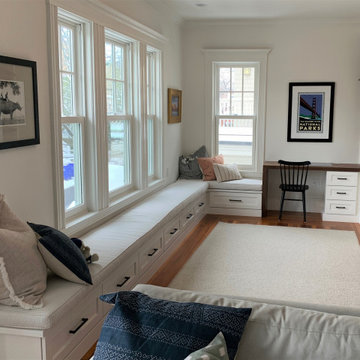
Custom Home Office Nook: Custom built-in bench seats with storage, custom storage cabinets, custom storage lockers, white cabinets with oil-rubbed bronze pulls, white cabinets with dark hardwood waterfall desk, custom window trim
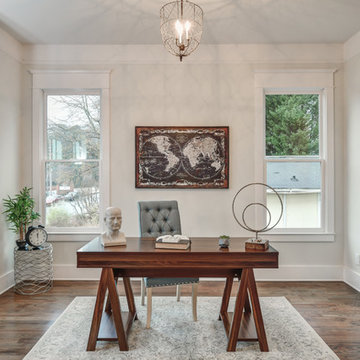
Josh Vick, Home Tour America
Design ideas for a transitional home office in Atlanta with medium hardwood floors, a freestanding desk, brown floor and white walls.
Design ideas for a transitional home office in Atlanta with medium hardwood floors, a freestanding desk, brown floor and white walls.
Blue Home Office Design Ideas with White Walls
4