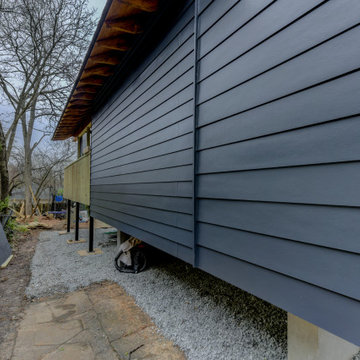Blue House Exterior Design Ideas
Refine by:
Budget
Sort by:Popular Today
41 - 60 of 9,772 photos
Item 1 of 3
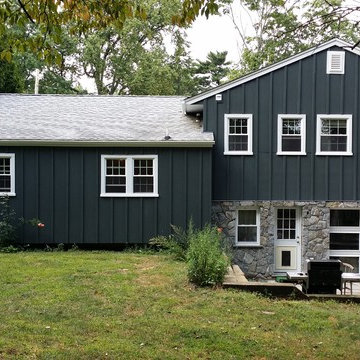
Back of the house. James Hardie Iron Grey Board and Batten siding with new stonework and entry door.
Mid-sized traditional two-storey blue house exterior in Bridgeport with concrete fiberboard siding, a gable roof and a shingle roof.
Mid-sized traditional two-storey blue house exterior in Bridgeport with concrete fiberboard siding, a gable roof and a shingle roof.
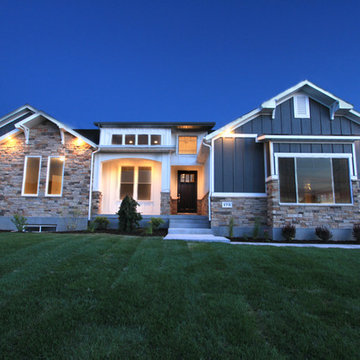
Photo of a mid-sized arts and crafts two-storey blue house exterior in Salt Lake City with mixed siding, a gable roof and a shingle roof.
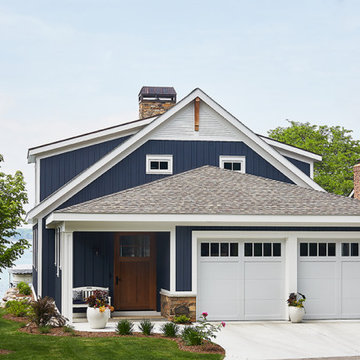
This cozy lake cottage skillfully incorporates a number of features that would normally be restricted to a larger home design. A glance of the exterior reveals a simple story and a half gable running the length of the home, enveloping the majority of the interior spaces. To the rear, a pair of gables with copper roofing flanks a covered dining area that connects to a screened porch. Inside, a linear foyer reveals a generous staircase with cascading landing. Further back, a centrally placed kitchen is connected to all of the other main level entertaining spaces through expansive cased openings. A private study serves as the perfect buffer between the homes master suite and living room. Despite its small footprint, the master suite manages to incorporate several closets, built-ins, and adjacent master bath complete with a soaker tub flanked by separate enclosures for shower and water closet. Upstairs, a generous double vanity bathroom is shared by a bunkroom, exercise space, and private bedroom. The bunkroom is configured to provide sleeping accommodations for up to 4 people. The rear facing exercise has great views of the rear yard through a set of windows that overlook the copper roof of the screened porch below.
Builder: DeVries & Onderlinde Builders
Interior Designer: Vision Interiors by Visbeen
Photographer: Ashley Avila Photography
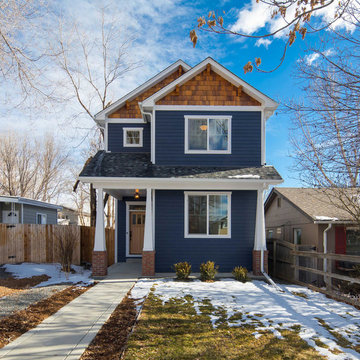
This is an example of a mid-sized transitional two-storey blue house exterior in Denver with mixed siding, a gable roof and a shingle roof.
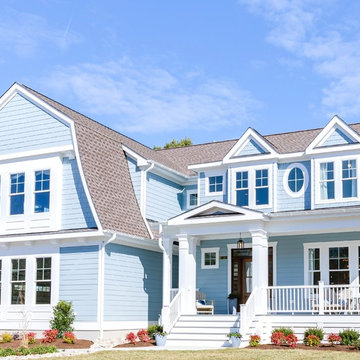
Photo of a large beach style two-storey concrete blue house exterior in Other with a gambrel roof and a shingle roof.

Luxury Home on Pine Lake, WI
Design ideas for an expansive traditional two-storey blue house exterior in Milwaukee with wood siding, a gable roof, a shingle roof, a brown roof and shingle siding.
Design ideas for an expansive traditional two-storey blue house exterior in Milwaukee with wood siding, a gable roof, a shingle roof, a brown roof and shingle siding.

Rancher exterior remodel - craftsman portico and pergola addition. Custom cedar woodwork with moravian star pendant and copper roof. Cedar Portico. Cedar Pavilion. Doylestown, PA remodelers

Mid-sized modern one-storey blue house exterior in Other with mixed siding, a shed roof, a shingle roof, a black roof and board and batten siding.
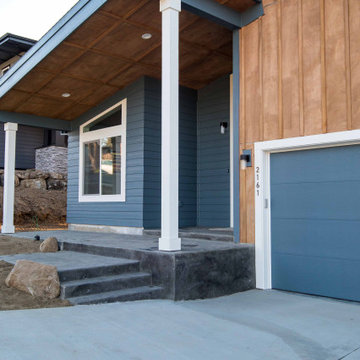
Mid-sized modern one-storey blue house exterior in Other with mixed siding, a shed roof and board and batten siding.
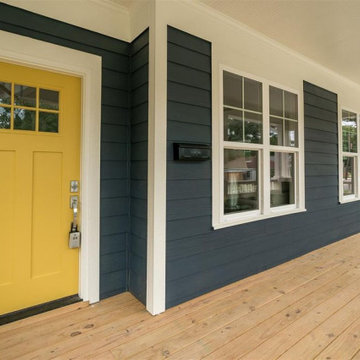
Two story craftsman
Photo of a mid-sized arts and crafts two-storey blue house exterior in Raleigh with concrete fiberboard siding, a gable roof and a shingle roof.
Photo of a mid-sized arts and crafts two-storey blue house exterior in Raleigh with concrete fiberboard siding, a gable roof and a shingle roof.
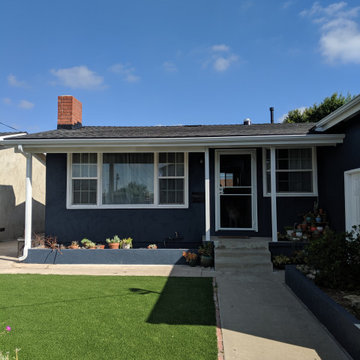
This is an example of a small transitional one-storey stucco blue house exterior in San Diego with a gable roof and a shingle roof.
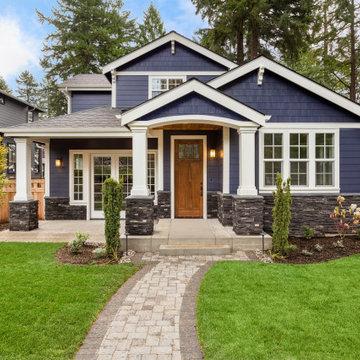
Design ideas for a mid-sized arts and crafts two-storey blue house exterior in Philadelphia with mixed siding, a gable roof and a shingle roof.
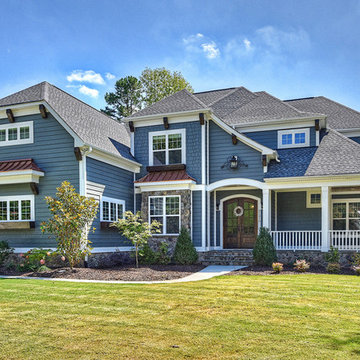
Photo of a large transitional two-storey blue house exterior in Other with a clipped gable roof and a shingle roof.
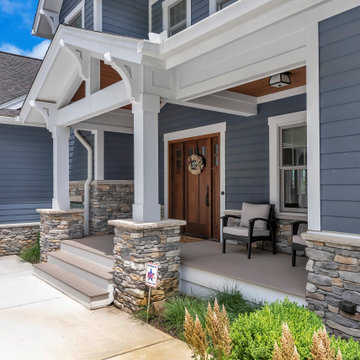
Design ideas for a large arts and crafts two-storey blue house exterior in Detroit with concrete fiberboard siding, a gable roof and a shingle roof.
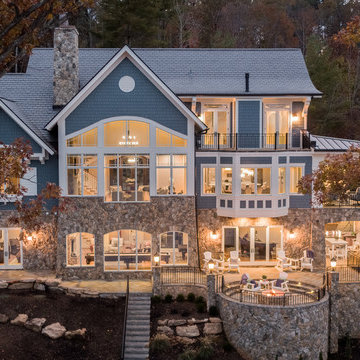
Photographer: Will Keown
Design ideas for a large traditional two-storey blue house exterior in Other with mixed siding, a gable roof and a shingle roof.
Design ideas for a large traditional two-storey blue house exterior in Other with mixed siding, a gable roof and a shingle roof.
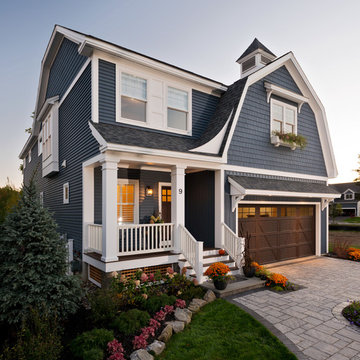
Randall Perry Photography
This is an example of a mid-sized arts and crafts two-storey blue house exterior in New York with vinyl siding, a gambrel roof and a shingle roof.
This is an example of a mid-sized arts and crafts two-storey blue house exterior in New York with vinyl siding, a gambrel roof and a shingle roof.
![W. J. FORBES HOUSE c.1900 | N SPRING ST [reno].](https://st.hzcdn.com/fimgs/888110df0b8f6cca_8400-w360-h360-b0-p0--.jpg)
Design ideas for an expansive traditional three-storey blue house exterior in Other with wood siding, a gable roof and a shingle roof.
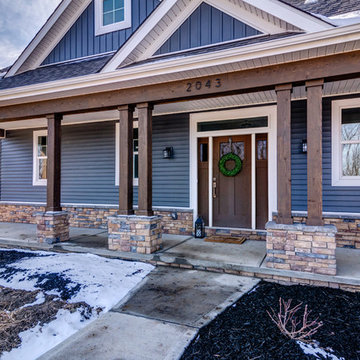
Mary Jane Salopek, Picatour
Photo of a mid-sized country two-storey blue house exterior in Other with vinyl siding, a gable roof and a shingle roof.
Photo of a mid-sized country two-storey blue house exterior in Other with vinyl siding, a gable roof and a shingle roof.
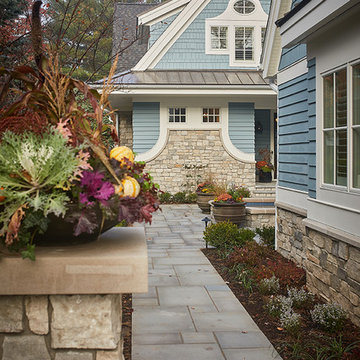
The best of the past and present meet in this distinguished design. Custom craftsmanship and distinctive detailing give this lakefront residence its vintage flavor while an open and light-filled floor plan clearly mark it as contemporary. With its interesting shingled roof lines, abundant windows with decorative brackets and welcoming porch, the exterior takes in surrounding views while the interior meets and exceeds contemporary expectations of ease and comfort. The main level features almost 3,000 square feet of open living, from the charming entry with multiple window seats and built-in benches to the central 15 by 22-foot kitchen, 22 by 18-foot living room with fireplace and adjacent dining and a relaxing, almost 300-square-foot screened-in porch. Nearby is a private sitting room and a 14 by 15-foot master bedroom with built-ins and a spa-style double-sink bath with a beautiful barrel-vaulted ceiling. The main level also includes a work room and first floor laundry, while the 2,165-square-foot second level includes three bedroom suites, a loft and a separate 966-square-foot guest quarters with private living area, kitchen and bedroom. Rounding out the offerings is the 1,960-square-foot lower level, where you can rest and recuperate in the sauna after a workout in your nearby exercise room. Also featured is a 21 by 18-family room, a 14 by 17-square-foot home theater, and an 11 by 12-foot guest bedroom suite.
Photography: Ashley Avila Photography & Fulview Builder: J. Peterson Homes Interior Design: Vision Interiors by Visbeen
Blue House Exterior Design Ideas
3
