All Cabinet Finishes Blue Kitchen Design Ideas
Refine by:
Budget
Sort by:Popular Today
101 - 120 of 11,865 photos
Item 1 of 3
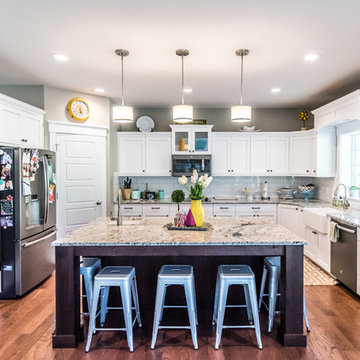
Welcome home to the Remington. This breath-taking two-story home is an open-floor plan dream. Upon entry you'll walk into the main living area with a gourmet kitchen with easy access from the garage. The open stair case and lot give this popular floor plan a spacious feel that can't be beat. Call Visionary Homes for details at 435-228-4702. Agents welcome!
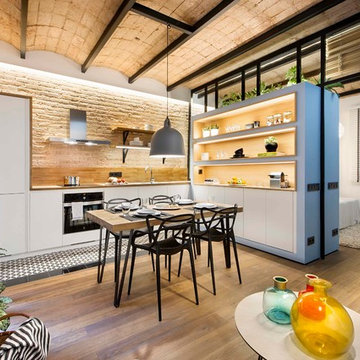
Design ideas for a mediterranean l-shaped eat-in kitchen in Barcelona with open cabinets, beige splashback, black appliances, light hardwood floors and beige floor.
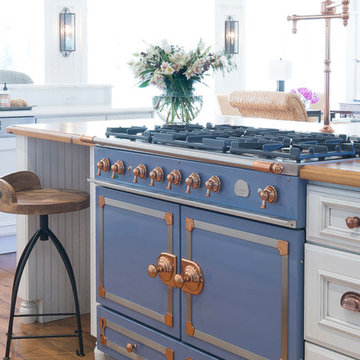
All white kitchen with white moldings and cabinetry, wood top island, wide plank wood flooring, brass hardware. Farmhouse style kitchen.
This is an example of a large country u-shaped eat-in kitchen in St Louis with an undermount sink, recessed-panel cabinets, white cabinets, quartzite benchtops, white splashback, subway tile splashback, panelled appliances, light hardwood floors and multiple islands.
This is an example of a large country u-shaped eat-in kitchen in St Louis with an undermount sink, recessed-panel cabinets, white cabinets, quartzite benchtops, white splashback, subway tile splashback, panelled appliances, light hardwood floors and multiple islands.
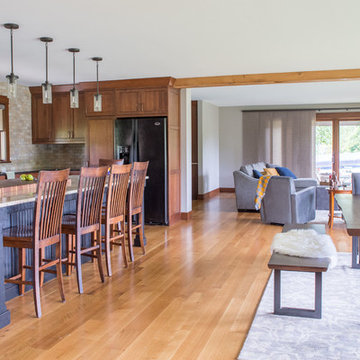
Project by Wiles Design Group. Their Cedar Rapids-based design studio serves the entire Midwest, including Iowa City, Dubuque, Davenport, and Waterloo, as well as North Missouri and St. Louis.
For more about Wiles Design Group, see here: https://wilesdesigngroup.com/
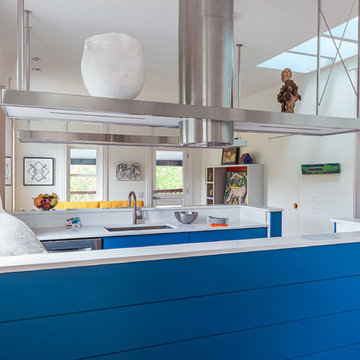
Beautiful kitchen in a bright and light space inside this modern apartment renovation in downtown Asheville. Sleek, stainless steel appliances coordinate with the neutral color palette, creating the perfect backdrop for the resident's art collection. Bold blue was chosen for the kitchen to add a pop of color. Interesting kitchen lights also provide a perch for art pieces.
Photography by Todd Crawford
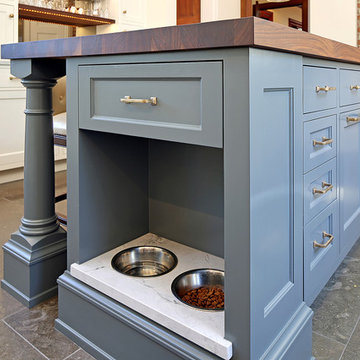
Inspiration for a transitional kitchen in Seattle with recessed-panel cabinets, blue cabinets, wood benchtops, ceramic floors, with island, black floor and brown benchtop.
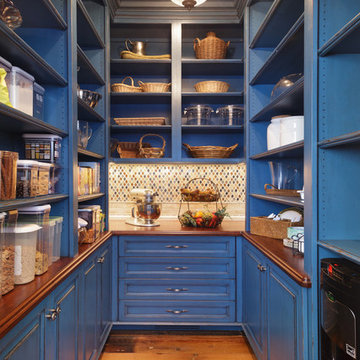
Traditional u-shaped kitchen pantry in Other with open cabinets, blue cabinets, wood benchtops, multi-coloured splashback, mosaic tile splashback and medium hardwood floors.
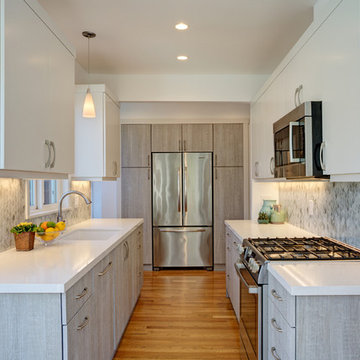
Barn wood grey slab door cabinets with grey painted upper doors. Stainless steel appliances, quartz counter tops, and glass backsplash.
This is an example of a small contemporary u-shaped eat-in kitchen in San Francisco with a single-bowl sink, flat-panel cabinets, grey cabinets, solid surface benchtops, grey splashback, glass tile splashback, stainless steel appliances and light hardwood floors.
This is an example of a small contemporary u-shaped eat-in kitchen in San Francisco with a single-bowl sink, flat-panel cabinets, grey cabinets, solid surface benchtops, grey splashback, glass tile splashback, stainless steel appliances and light hardwood floors.
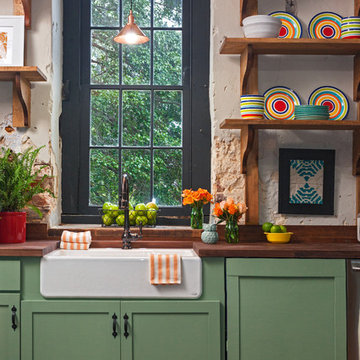
Design ideas for a mid-sized eclectic separate kitchen in Richmond with a farmhouse sink, shaker cabinets, green cabinets, wood benchtops, beige splashback, brick floors and red floor.
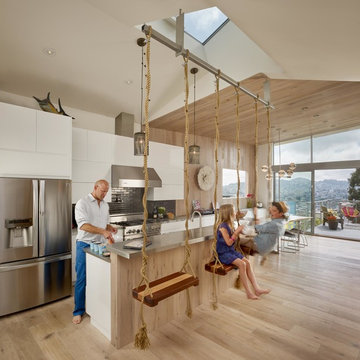
Cesar Rubio
This is an example of a mid-sized contemporary single-wall open plan kitchen in San Francisco with flat-panel cabinets, white cabinets, grey splashback, subway tile splashback, stainless steel appliances, medium hardwood floors, with island and beige floor.
This is an example of a mid-sized contemporary single-wall open plan kitchen in San Francisco with flat-panel cabinets, white cabinets, grey splashback, subway tile splashback, stainless steel appliances, medium hardwood floors, with island and beige floor.
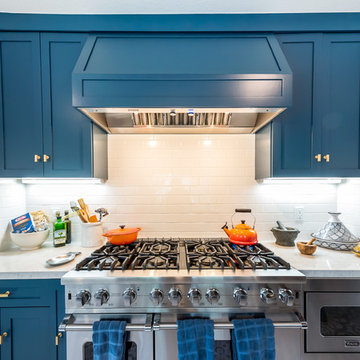
Large contemporary galley open plan kitchen in Los Angeles with a farmhouse sink, shaker cabinets, grey cabinets, quartzite benchtops, white splashback, subway tile splashback, stainless steel appliances, cement tiles, with island and multi-coloured floor.
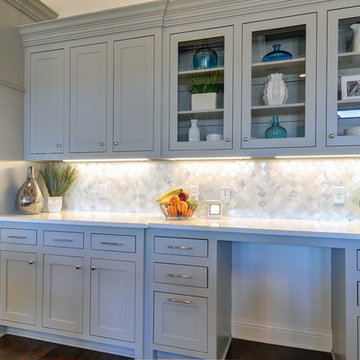
Inspiration for a large transitional l-shaped eat-in kitchen in Dallas with a farmhouse sink, shaker cabinets, grey cabinets, quartz benchtops, grey splashback, stone tile splashback, stainless steel appliances, dark hardwood floors and with island.
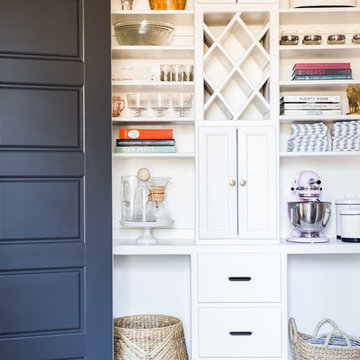
We custom designed the pantry with the client’s needs in mind. It serves as overflow for serving and party pieces, as well as cookbooks and small appliances.
Photo © Alyssa Rosenheck 2016
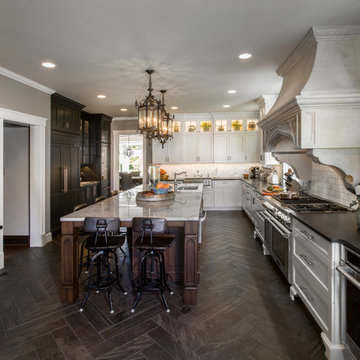
Beautiful expansive kitchen remodel with custom cast stone range hood, porcelain floors, peninsula island, gothic style pendant lights, bar area, and cozy seating room at the far end.
Neals Design Remodel
Robin Victor Goetz
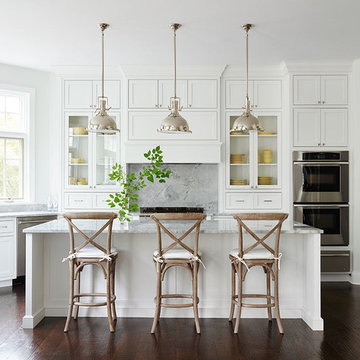
Interiors by SHOPHOUSE Design
Kyle Born Photography
Inspiration for a traditional kitchen in Philadelphia with white cabinets, grey splashback, stainless steel appliances, dark hardwood floors, with island and beaded inset cabinets.
Inspiration for a traditional kitchen in Philadelphia with white cabinets, grey splashback, stainless steel appliances, dark hardwood floors, with island and beaded inset cabinets.
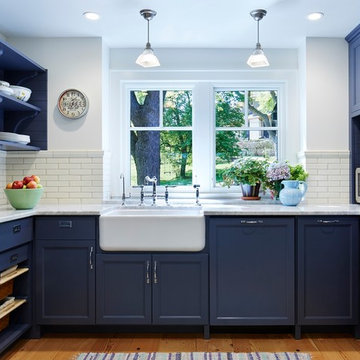
Photography by Corey Gaffer
Design ideas for a large traditional u-shaped kitchen in Minneapolis with a farmhouse sink, recessed-panel cabinets, blue cabinets, marble benchtops, white splashback, stainless steel appliances, medium hardwood floors and with island.
Design ideas for a large traditional u-shaped kitchen in Minneapolis with a farmhouse sink, recessed-panel cabinets, blue cabinets, marble benchtops, white splashback, stainless steel appliances, medium hardwood floors and with island.
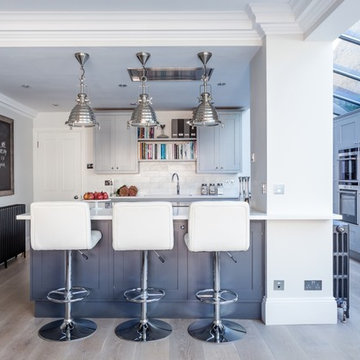
Mia Lind
Inspiration for a traditional l-shaped kitchen in London with shaker cabinets, grey cabinets, white splashback, subway tile splashback, stainless steel appliances, light hardwood floors and a peninsula.
Inspiration for a traditional l-shaped kitchen in London with shaker cabinets, grey cabinets, white splashback, subway tile splashback, stainless steel appliances, light hardwood floors and a peninsula.
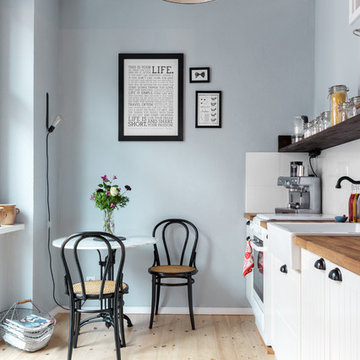
Zoë Noble Photography
A labour of love that took over a year to complete, the evolution of this space represents my personal style whilst respecting rental restrictions. With an emphasis on the significance of individual objects and some minimalist restraint, the multifunctional living space utilises a high/low mix of furnishings. The kitchen features Ikea cupboards and custom shelving. A farmhouse sink, oak worktop and vintage milk pails are a gentle nod towards my country roots.
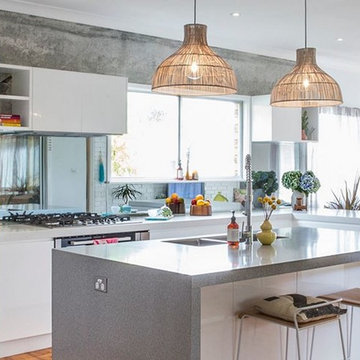
Products used: Venus Grey - island Bianca Real - white countertops These colors can be special ordered, and viewable on the Australia GT website: http://bit.ly/1t86tus
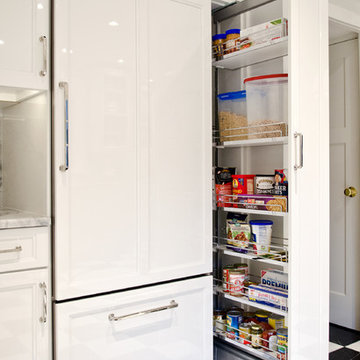
Foster Customs Kitchens;
Photos by Robyn Wishna
Design ideas for a mid-sized transitional kitchen in New York with recessed-panel cabinets, white cabinets, panelled appliances, a farmhouse sink, white splashback, stone slab splashback and marble floors.
Design ideas for a mid-sized transitional kitchen in New York with recessed-panel cabinets, white cabinets, panelled appliances, a farmhouse sink, white splashback, stone slab splashback and marble floors.
All Cabinet Finishes Blue Kitchen Design Ideas
6