Blue Kitchen Design Ideas
Refine by:
Budget
Sort by:Popular Today
41 - 60 of 4,153 photos
Item 1 of 3
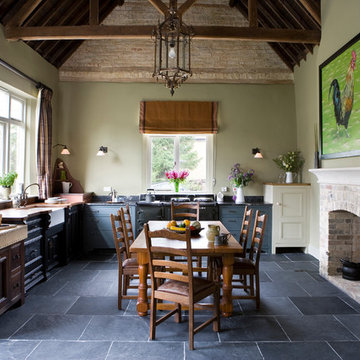
This large kitchen in a converted schoolhouse needed an unusual approach. The owners wanted an eclectic look – using a diverse range of styles, shapes, sizes, colours and finishes.
The final result speaks for itself – an amazing, quirky and edgy design. From the black sink unit with its ornate mouldings to the oak and beech butcher’s block, from the blue and cream solid wood cupboards with a mix of granite and wooden worktops to the more subtle free-standing furniture in the utility.
Top of the class in every respect!
Photo: www.clivedoyle.com
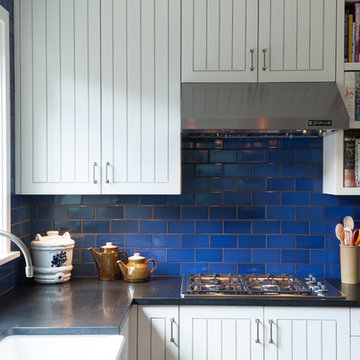
The new kitchen for this English-style 1920s Portland home was inspired by the classic English scullery—and Downton Abbey! A "royal" color scheme, British-made apron sink, and period pulls ground the project in history, while refined lines and modern functionality bring it up to the present.
Photo: Anna M. Campbell

Bespoke kitchen design - pill shaped fluted island with ink blue wall cabinetry. Zellige tiles clad the shelves and chimney breast, paired with patterned encaustic floor tiles.
Breakfast cabinet with slide and hide doors.

Full Renovation of outdated Tuscan Kitchen - Transformed into a beach haven.
2 Islands, one a workstation, one an entertaining space
Rutt Cabinetry at its finest -

Dans l’entrée - qui donne accès à la cuisine ouverte astucieusement agencée en U, au coin parents et à la pièce de vie - notre attention est instantanément portée sur la jolie teinte « Brun Murcie » des menuiseries, sublimée par l’iconique lampe Flowerpot de And Tradition.

Inspiration for a mid-sized u-shaped eat-in kitchen in DC Metro with an integrated sink, shaker cabinets, white cabinets, granite benchtops, white splashback, stone slab splashback, stainless steel appliances, laminate floors, with island, brown floor and grey benchtop.

Innovative Design Build was hired to renovate a 2 bedroom 2 bathroom condo in the prestigious Symphony building in downtown Fort Lauderdale, Florida. The project included a full renovation of the kitchen, guest bathroom and primary bathroom. We also did small upgrades throughout the remainder of the property. The goal was to modernize the property using upscale finishes creating a streamline monochromatic space. The customization throughout this property is vast, including but not limited to: a hidden electrical panel, popup kitchen outlet with a stone top, custom kitchen cabinets and vanities. By using gorgeous finishes and quality products the client is sure to enjoy his home for years to come.

This is an example of a mid-sized scandinavian open plan kitchen in Raleigh with a single-bowl sink, flat-panel cabinets, white cabinets, quartz benchtops, white splashback, engineered quartz splashback, stainless steel appliances, medium hardwood floors, with island, brown floor and white benchtop.

This is an example of a mid-sized eclectic single-wall eat-in kitchen in Boston with a farmhouse sink, shaker cabinets, blue cabinets, quartz benchtops, white splashback, ceramic splashback, stainless steel appliances, light hardwood floors, with island, brown floor and white benchtop.
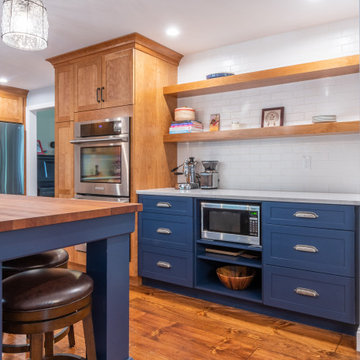
Classic Farmhouse style with natural finishes bring to life this striking and expansive kitchen. Full-access perimeter cabinetry in natural cherry wood are accented with white subway tile alongside a feature area of 8”x 8” cement tiles in neutral tones of white and cream with pale blue accents. The large island in painted navy-blue cabinetry takes center stage with its butcher block countertop and furniture style detailing. The well-appointed beverage station features open shelving and the same striking cement tile accent area. A mix of metal finishes adds layers and textures to the kitchen, from the rustic pendant lighting and chandelier to the articulating lights over the large casement windows. Finally, the rustic, wide-plank hardwood floors tie this idyllic kitchen together in the heart of this family home.
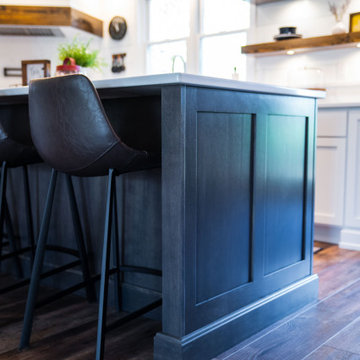
A kitchen reimagined.
Design ideas for a mid-sized country l-shaped eat-in kitchen in Other with a single-bowl sink, shaker cabinets, white cabinets, quartz benchtops, white splashback, engineered quartz splashback, stainless steel appliances, vinyl floors, with island, brown floor and white benchtop.
Design ideas for a mid-sized country l-shaped eat-in kitchen in Other with a single-bowl sink, shaker cabinets, white cabinets, quartz benchtops, white splashback, engineered quartz splashback, stainless steel appliances, vinyl floors, with island, brown floor and white benchtop.
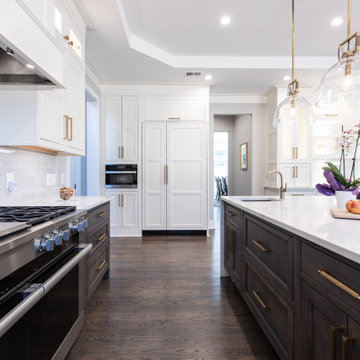
Inspiration for a large transitional u-shaped open plan kitchen in DC Metro with a single-bowl sink, beaded inset cabinets, white cabinets, quartz benchtops, white splashback, ceramic splashback, panelled appliances, dark hardwood floors, with island, brown floor, white benchtop and recessed.
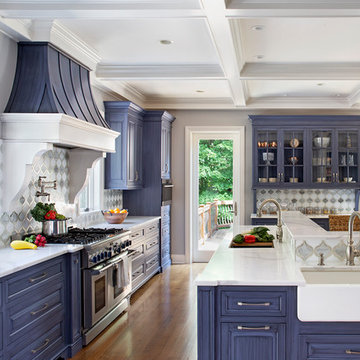
The Butlers Pantry is home to the house management area. The homeowner has an area for the mail that enters the home and the drawers have filing inside to keep paperwork organized. There is also a double garbage can for recycling found in this area. The homeowner keeps an ipad easily accessible and has charging stations in the drawers for additional electronics.
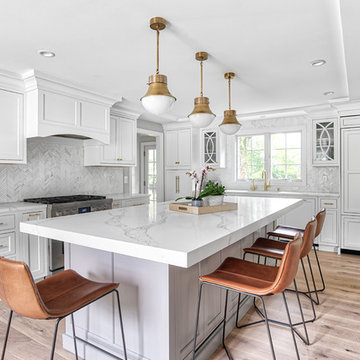
Large Frost colored island with a thick counter top gives a more contemporary look.
Photo of a large transitional l-shaped eat-in kitchen in New York with panelled appliances, light hardwood floors, with island, beige floor, an undermount sink, white cabinets, quartz benchtops, white splashback, mosaic tile splashback, white benchtop and shaker cabinets.
Photo of a large transitional l-shaped eat-in kitchen in New York with panelled appliances, light hardwood floors, with island, beige floor, an undermount sink, white cabinets, quartz benchtops, white splashback, mosaic tile splashback, white benchtop and shaker cabinets.
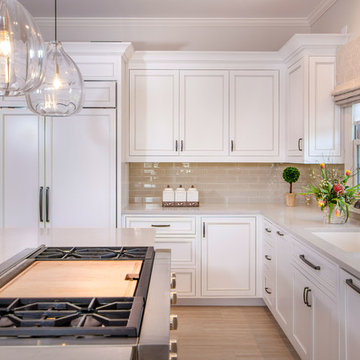
Photo Credit - Darin Holiday w/ Electric Films
Designer white custom inset kitchen cabinets
Select walnut island
Kitchen remodel
Kitchen design: Brandon Fitzmorris w/ Greenbrook Design - Shelby, NC
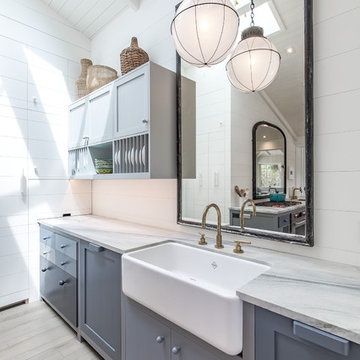
Cutouts on the under-sink cabinet doors add to the sense that this house was ultimately meant as a place to take life less seriously.
Images | Kurt Jordan Photography
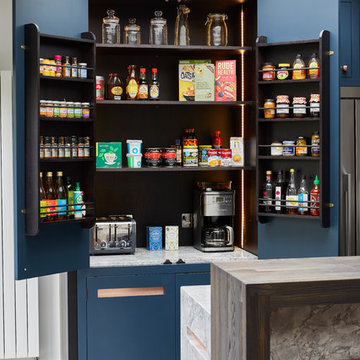
One of Wendy's main wishes on the brief was a large pantry.
Photo of a large contemporary single-wall kitchen pantry in London with a drop-in sink, flat-panel cabinets, blue cabinets, granite benchtops, grey splashback, marble splashback, stainless steel appliances, ceramic floors, with island, grey floor and grey benchtop.
Photo of a large contemporary single-wall kitchen pantry in London with a drop-in sink, flat-panel cabinets, blue cabinets, granite benchtops, grey splashback, marble splashback, stainless steel appliances, ceramic floors, with island, grey floor and grey benchtop.
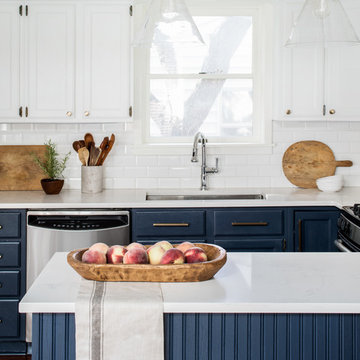
The small kitchen in this bungalow home was updated with fresh paint on existing cabinets, new quartz countertops, backsplash, hardware and lighting.
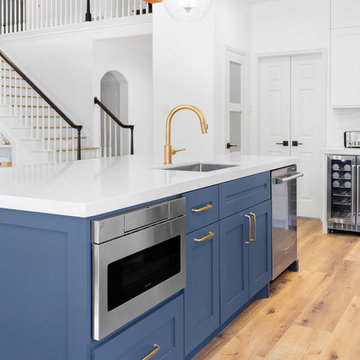
Champagne gold, blue, white and organic wood floors, makes this kitchen lovely and ready to make statement.
Blue Island give enough contrast and accent in the area.
We love how everything came together.
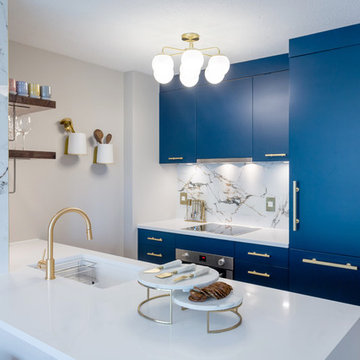
A small galley kitchen with quartz waterfall countertops, LED undercabinet lighting, slab door navy blue cabinets, and brass/gold hardware, panel ready appliances, walnut shelves, and marble backsplashes.
Blue Kitchen Design Ideas
3